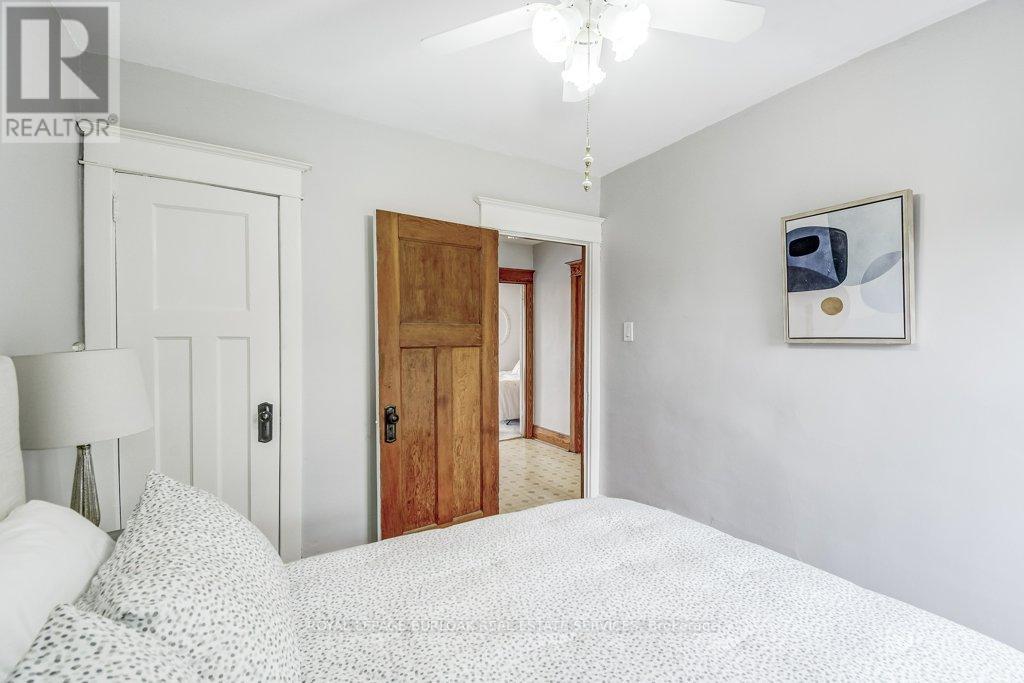113 Kensington Avenue N Hamilton, Ontario L8L 7N3
$649,999
Welcome to 113 Kensington Ave N in Hamilton's sought-after Crown Point neighborhood. Nestled near parks, Ottawa Street's vibrant shops, and schools, this 2.5-storey 5-bedroom, 2-bathroom home offers 1,608 square feet of charm and comfort. Discover a home where pride of ownership shines through 56 years of care, boasting a big front porch, hardwood flooring under carpets, and an updated eat-in kitchen. Enjoy spacious living with separate dining & living rooms, large windows flooding rooms with natural light, and an oak staircase adding timeless elegance. The partially finished basement features above-grade windows, offering ample storage & a separate side door entry. Outside, a private backyard with a mature garden and a single car garage accessible via a convenient laneway completes this rare find. Ideal for families seeking space & convenience in a historic and vibrant community. Windows updated on 1st &2nd level, roof shingles 2017, siding & gutters 2021, updated foundation 2022, furnace 2013, updated front door & storm door. (id:35492)
Property Details
| MLS® Number | X11904544 |
| Property Type | Single Family |
| Community Name | Crown Point |
| Amenities Near By | Park, Place Of Worship, Public Transit, Schools |
| Features | Level Lot, Lane, Level |
| Parking Space Total | 2 |
| Structure | Porch |
Building
| Bathroom Total | 2 |
| Bedrooms Above Ground | 5 |
| Bedrooms Total | 5 |
| Appliances | Water Heater, Dishwasher, Dryer, Refrigerator, Stove, Washer, Window Coverings |
| Basement Development | Partially Finished |
| Basement Type | N/a (partially Finished) |
| Construction Style Attachment | Detached |
| Cooling Type | Central Air Conditioning |
| Exterior Finish | Brick, Vinyl Siding |
| Foundation Type | Block |
| Heating Fuel | Natural Gas |
| Heating Type | Forced Air |
| Stories Total | 3 |
| Size Interior | 1,500 - 2,000 Ft2 |
| Type | House |
| Utility Water | Municipal Water |
Parking
| Detached Garage |
Land
| Acreage | No |
| Fence Type | Fenced Yard |
| Land Amenities | Park, Place Of Worship, Public Transit, Schools |
| Sewer | Sanitary Sewer |
| Size Depth | 100 Ft |
| Size Frontage | 25 Ft ,4 In |
| Size Irregular | 25.4 X 100 Ft |
| Size Total Text | 25.4 X 100 Ft|under 1/2 Acre |
Rooms
| Level | Type | Length | Width | Dimensions |
|---|---|---|---|---|
| Second Level | Primary Bedroom | 4.69 m | 3.25 m | 4.69 m x 3.25 m |
| Second Level | Bedroom 2 | 2.71 m | 3.03 m | 2.71 m x 3.03 m |
| Second Level | Bedroom 3 | 2.78 m | 3.02 m | 2.78 m x 3.02 m |
| Third Level | Bedroom 4 | 3.35 m | 3.58 m | 3.35 m x 3.58 m |
| Third Level | Bedroom 5 | 3.29 m | 3.45 m | 3.29 m x 3.45 m |
| Basement | Other | Measurements not available | ||
| Basement | Utility Room | Measurements not available | ||
| Basement | Recreational, Games Room | Measurements not available | ||
| Basement | Cold Room | 5.04 m | 1.89 m | 5.04 m x 1.89 m |
| Main Level | Living Room | 3.49 m | 3.46 m | 3.49 m x 3.46 m |
| Main Level | Dining Room | 3.44 m | 4.71 m | 3.44 m x 4.71 m |
| Main Level | Kitchen | 2.85 m | 6.12 m | 2.85 m x 6.12 m |
Utilities
| Cable | Available |
| Sewer | Installed |
https://www.realtor.ca/real-estate/27761405/113-kensington-avenue-n-hamilton-crown-point-crown-point
Contact Us
Contact us for more information

Linda Maguire
Broker
(905) 979-9939
2025 Maria St #4a
Burlington, Ontario L7R 0G6
(905) 849-3777
(905) 639-1683
www.royallepageburlington.ca/































