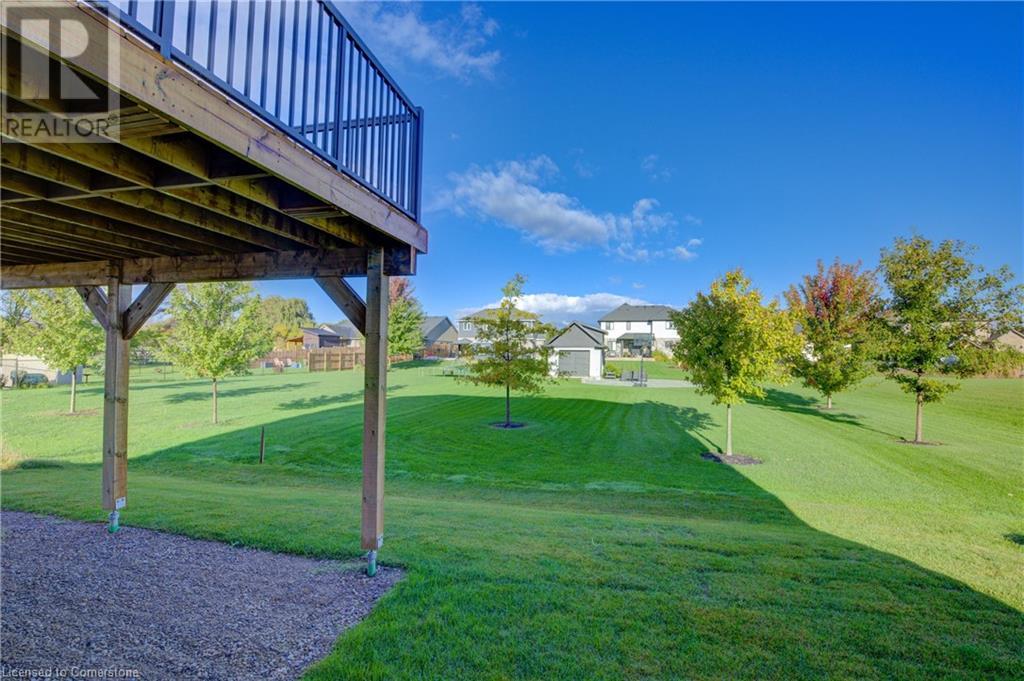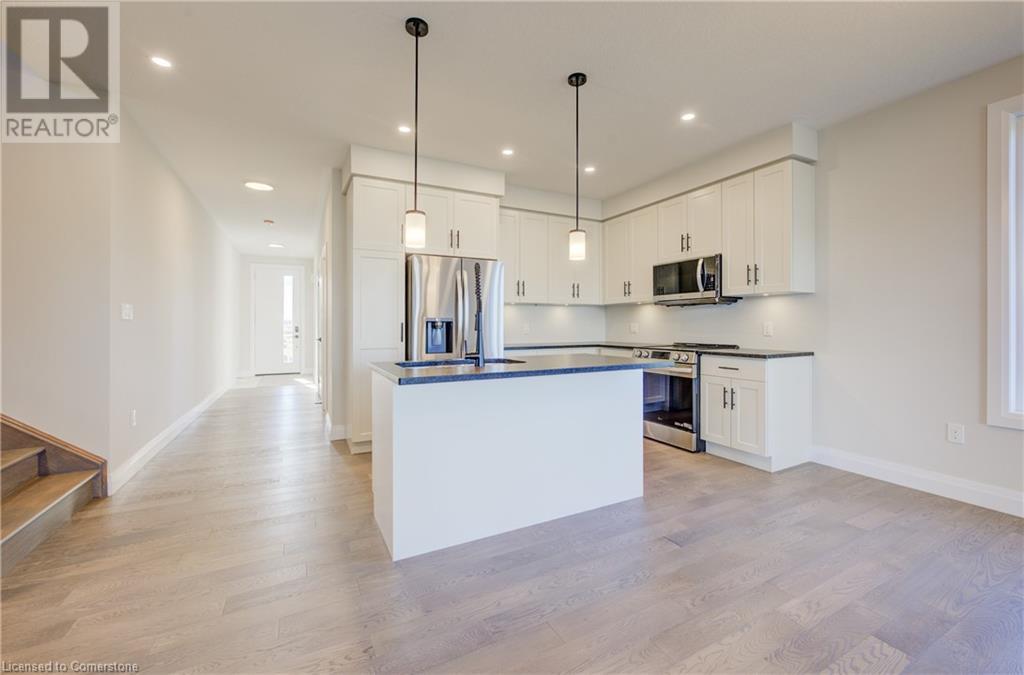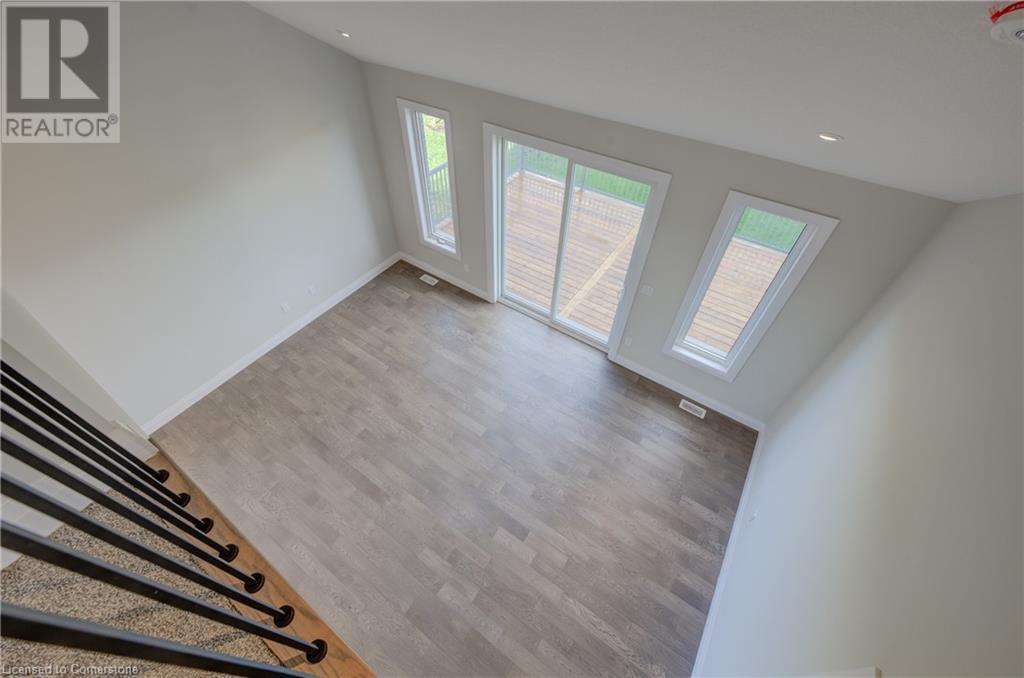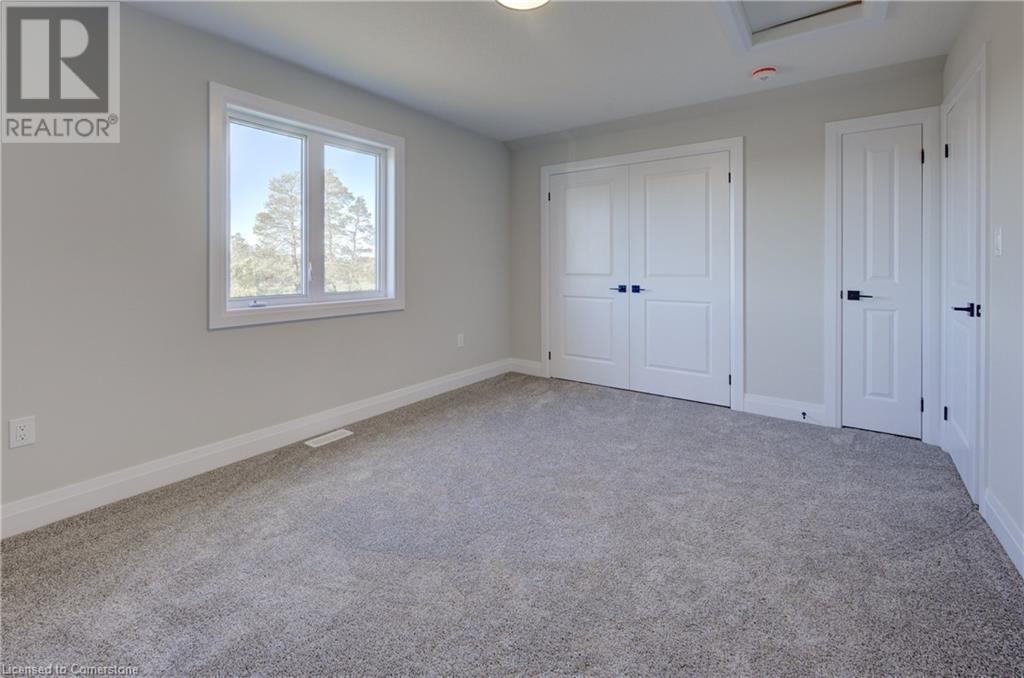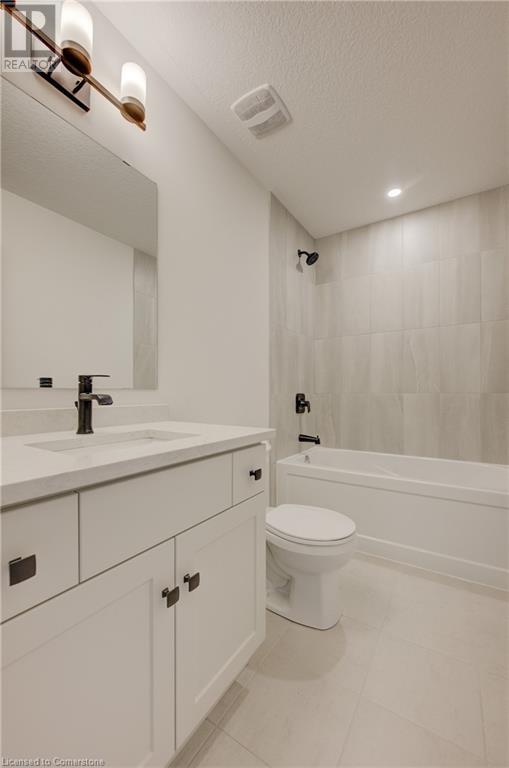113 Bean Street Harriston, Ontario N0G 1Z0
$897,900
Stunning 2,174 sq. ft. Webb Bungaloft – Immediate Possession Available! This beautiful bungaloft offers the perfect combination of style and function. The spacious main floor includes a bedroom, a 4-piece bathroom, a modern kitchen, a dining area, an inviting living room, a laundry room, and a primary bedroom featuring a 3-piece ensuite with a shower and walk-in closet. Upstairs, a versatile loft adds extra living space, with an additional bedroom and a 4-piece bathroom, making it ideal for guests or a home office. The unfinished walkout basement offers incredible potential, allowing you to customize the space to suit your needs. Designed with a thoughtful layout, the home boasts sloped ceilings that create a sense of openness, while large windows and patio doors fill the main level with abundant natural light. Every detail reflects high-quality, modern finishes. The sale includes all major appliances (fridge, stove, microwave, dishwasher, washer, and dryer) and a large deck measuring 20 feet by 12 feet, perfect for outdoor relaxation and entertaining. Additional features include central air conditioning, an asphalt paved driveway, a garage door opener, a holiday receptacle, a perennial garden and walkway, sodded yard, an egress window in the basement, a breakfast bar overhang, stone countertops in the kitchen and bathrooms, upgraded kitchen cabinets, and more. Located in the sought-after Maitland Meadows community, this home is ready to be your new home sweet home. Don’t miss out—book your private showing today! VISIT US AT THE MODEL HOME LOCATED AT 122 BEAN ST. (id:35492)
Property Details
| MLS® Number | 40660271 |
| Property Type | Single Family |
| Amenities Near By | Golf Nearby, Park, Place Of Worship, Schools |
| Communication Type | Fiber |
| Community Features | Quiet Area, Community Centre, School Bus |
| Features | Paved Driveway, Sump Pump, Automatic Garage Door Opener |
| Parking Space Total | 4 |
| Structure | Porch |
Building
| Bathroom Total | 3 |
| Bedrooms Above Ground | 3 |
| Bedrooms Total | 3 |
| Appliances | Dishwasher, Dryer, Refrigerator, Stove, Washer, Microwave Built-in, Garage Door Opener |
| Architectural Style | Bungalow |
| Basement Development | Unfinished |
| Basement Type | Full (unfinished) |
| Constructed Date | 2024 |
| Construction Material | Wood Frame |
| Construction Style Attachment | Detached |
| Cooling Type | Central Air Conditioning |
| Exterior Finish | Brick, Stone, Vinyl Siding, Wood |
| Fire Protection | Smoke Detectors |
| Foundation Type | Poured Concrete |
| Heating Fuel | Natural Gas |
| Heating Type | Forced Air |
| Stories Total | 1 |
| Size Interior | 2,174 Ft2 |
| Type | House |
| Utility Water | Municipal Water |
Parking
| Attached Garage |
Land
| Access Type | Road Access |
| Acreage | No |
| Land Amenities | Golf Nearby, Park, Place Of Worship, Schools |
| Landscape Features | Landscaped |
| Sewer | Municipal Sewage System |
| Size Depth | 101 Ft |
| Size Frontage | 49 Ft |
| Size Total Text | Under 1/2 Acre |
| Zoning Description | R2 |
Rooms
| Level | Type | Length | Width | Dimensions |
|---|---|---|---|---|
| Second Level | Bedroom | 10'11'' x 14'1'' | ||
| Second Level | 4pc Bathroom | 4'11'' x 8'8'' | ||
| Second Level | Loft | 23'11'' x 16'11'' | ||
| Basement | Other | 34'9'' x 52'8'' | ||
| Basement | Storage | 6'5'' x 3'4'' | ||
| Basement | Cold Room | 16'8'' x 4'8'' | ||
| Main Level | Other | 17'11'' x 22'4'' | ||
| Main Level | Laundry Room | 5'5'' x 8'6'' | ||
| Main Level | Full Bathroom | 8'3'' x 8'6'' | ||
| Main Level | Primary Bedroom | 16'2'' x 15'4'' | ||
| Main Level | Living Room/dining Room | 18'0'' x 21'4'' | ||
| Main Level | Kitchen | 16'3'' x 10'1'' | ||
| Main Level | 4pc Bathroom | 10'11'' x 5'5'' | ||
| Main Level | Bedroom | 11'0'' x 12'6'' | ||
| Main Level | Foyer | 6'4'' x 4'9'' |
Utilities
| Electricity | Available |
| Natural Gas | Available |
https://www.realtor.ca/real-estate/27521404/113-bean-street-harriston
Contact Us
Contact us for more information

Amy Heinmiller
Salesperson
(647) 849-3180
www.teamrenew.ca/
83 Wellington St S Unit 2,
Drayton, Ontario N0G 1P0
(226) 818-4663
(647) 849-3180
teamrenew.ca/

Jennifer Richardson
Broker
(647) 849-3180
83 Wellington St S Unit:2a
Drayton, Ontario N0G 1P0
(226) 818-4663
(647) 849-3180
teamrenew.ca/











