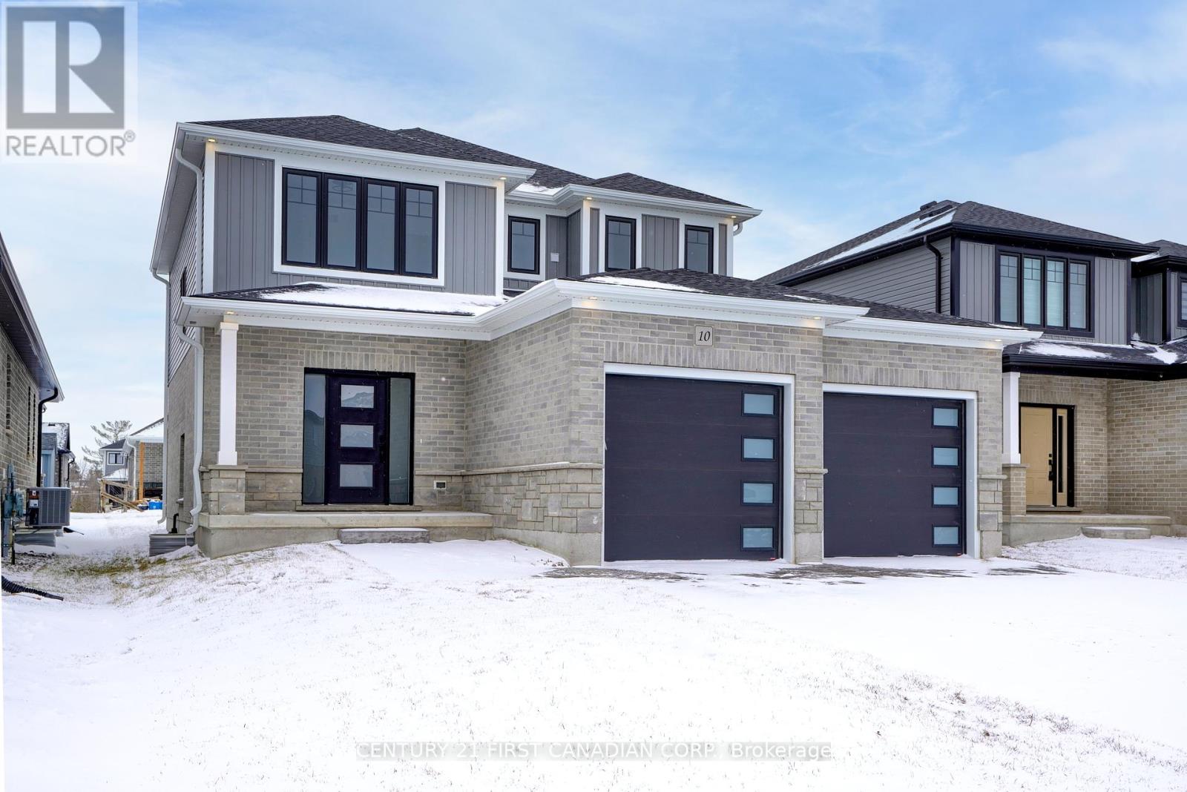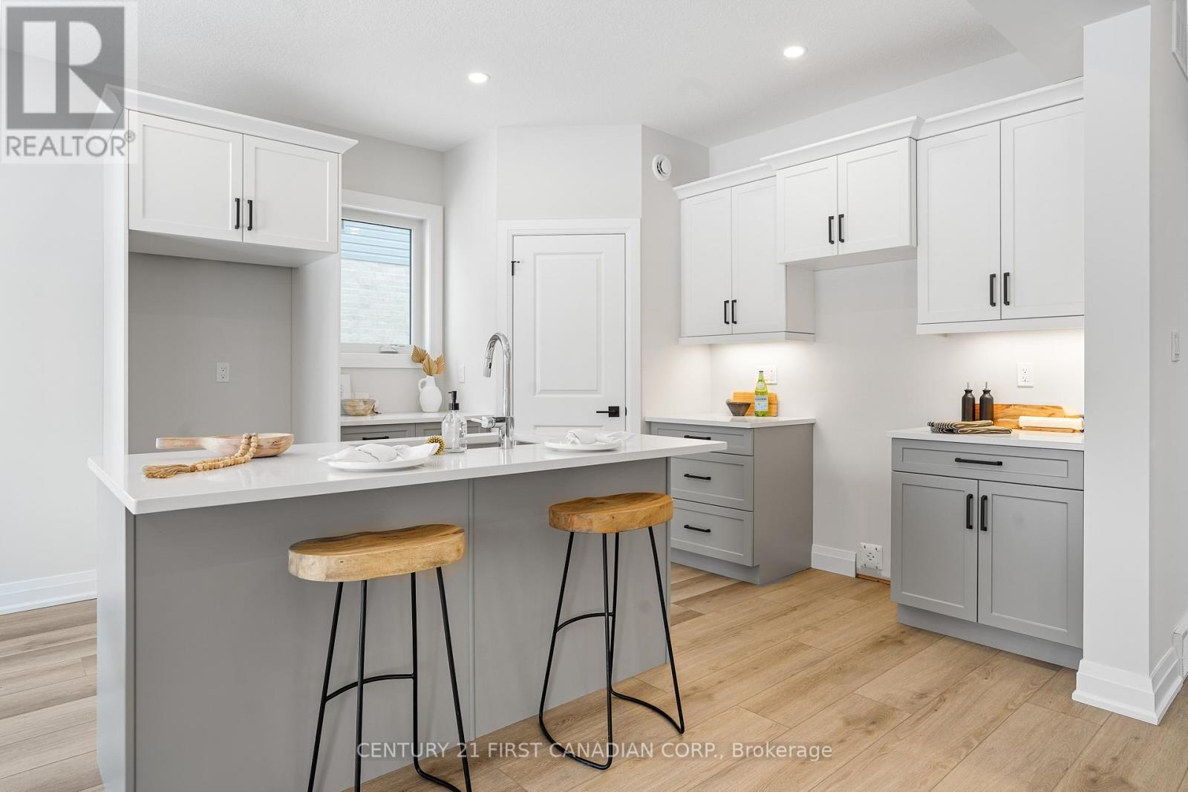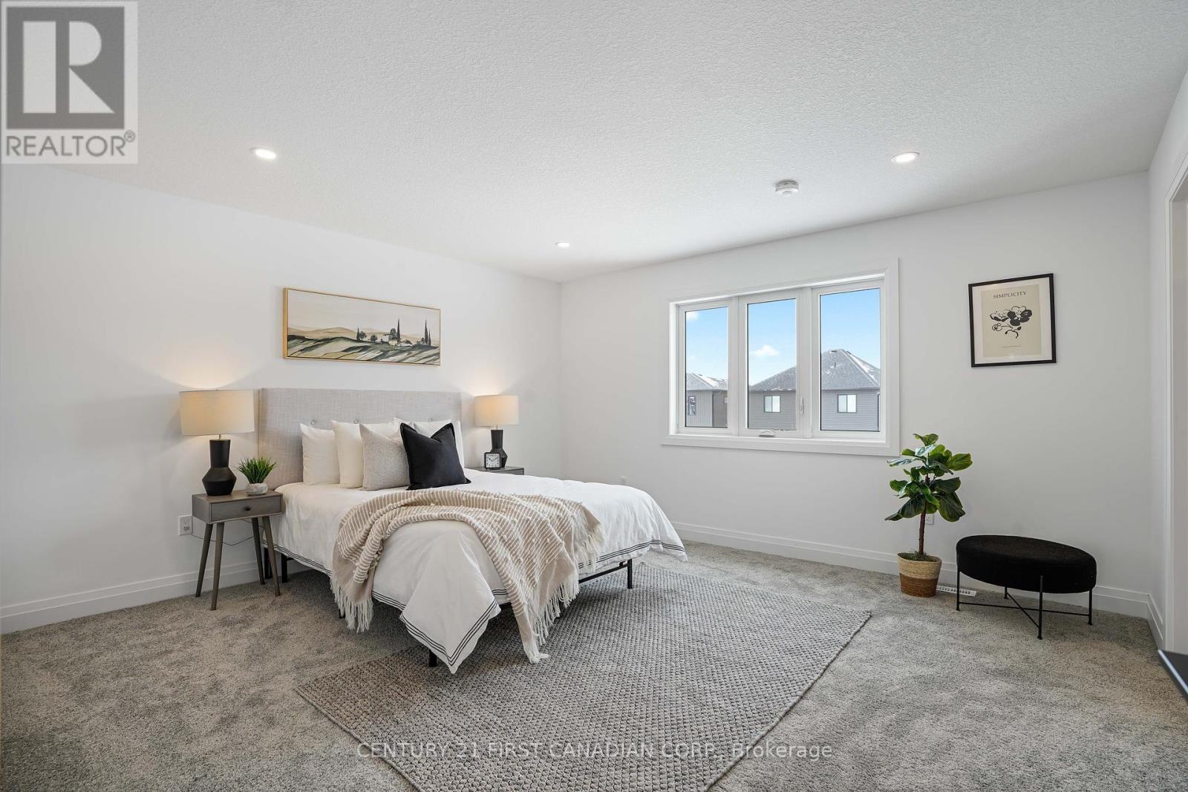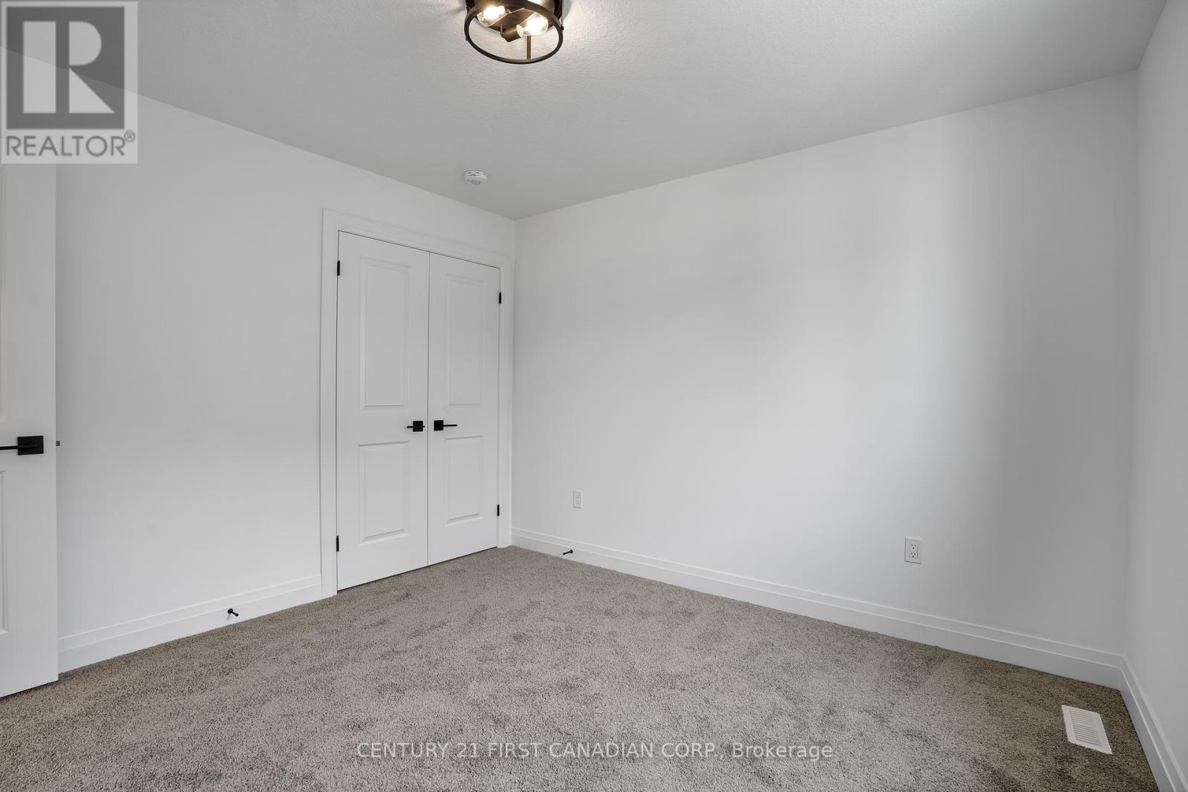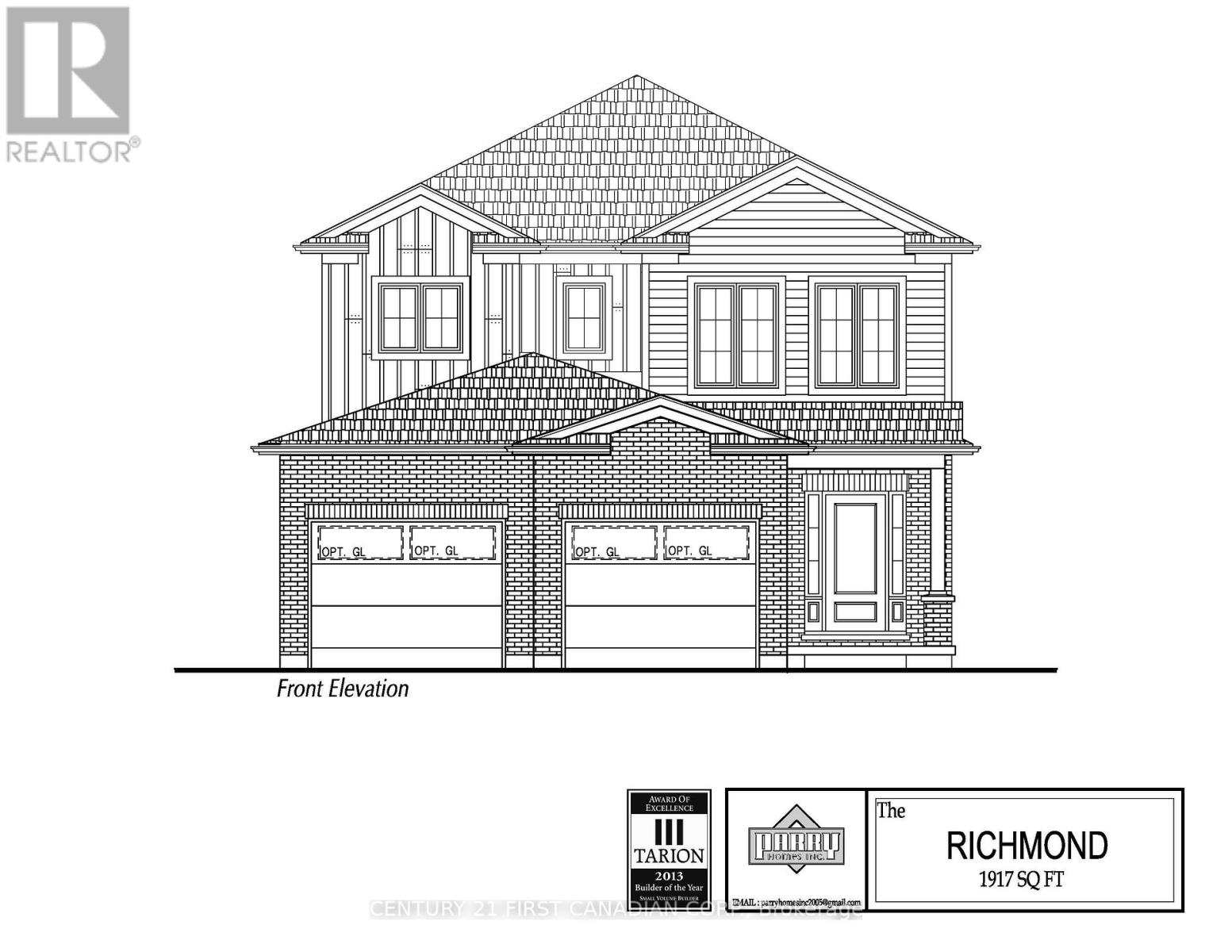113 Atkinson Street North Middlesex, Ontario N0M 1A0
$744,700
TO BE BUILT - Parry Homes proudly presents ""The Richmond"" a stunning 1,947 sq. ft. two-storey home in the charming and vibrant town of Ailsa Craig. From the moment you enter the spacious foyer off the covered front porch, you'll appreciate the blend of thoughtful design and quality finishes. The open-concept kitchen features quartz countertops, a 7'2"" island, and a corner pantry, seamlessly flowing into a bright dining area with patio doors leading to the backyard. The main floor also offers a generous great room with a cozy gas fireplace with shiplap surround, a convenient mudroom off the garage, and a stylish 2-piece bath. Upstairs, you'll find three spacious bedrooms, including a primary suite with dual sinks, and a walk-in closet. Enjoy the convenience of second-floor laundry and a full bath with dual sinks for added functionality. This home features luxury vinyl plank, ceramic flooring, and cozy carpet throughout. With a high-efficiency gas furnace, central air, ample recessed lighting, and updated stone finishes, ""The Richmond"" by Parry Homes offers both style and comfort for modern living. Photos and/or Virtual Tour are from a previously built model and are for illustration purposes only - Some finishes & upgrades shown may not be included in standard specs. Taxes & Assessment to be determined. (id:35492)
Property Details
| MLS® Number | X11899020 |
| Property Type | Single Family |
| Community Name | Ailsa Craig |
| Amenities Near By | Place Of Worship |
| Community Features | Community Centre, School Bus |
| Equipment Type | Water Heater |
| Features | Sump Pump |
| Parking Space Total | 4 |
| Rental Equipment Type | Water Heater |
| Structure | Porch |
Building
| Bathroom Total | 3 |
| Bedrooms Above Ground | 3 |
| Bedrooms Total | 3 |
| Amenities | Fireplace(s) |
| Basement Development | Unfinished |
| Basement Type | Full (unfinished) |
| Construction Style Attachment | Detached |
| Cooling Type | Central Air Conditioning |
| Exterior Finish | Brick, Vinyl Siding |
| Fireplace Present | Yes |
| Fireplace Total | 1 |
| Foundation Type | Poured Concrete |
| Half Bath Total | 1 |
| Heating Fuel | Natural Gas |
| Heating Type | Forced Air |
| Stories Total | 2 |
| Size Interior | 1,500 - 2,000 Ft2 |
| Type | House |
| Utility Water | Municipal Water |
Parking
| Attached Garage |
Land
| Acreage | No |
| Land Amenities | Place Of Worship |
| Sewer | Sanitary Sewer |
| Size Depth | 147 Ft ,7 In |
| Size Frontage | 42 Ft ,4 In |
| Size Irregular | 42.4 X 147.6 Ft |
| Size Total Text | 42.4 X 147.6 Ft |
| Zoning Description | R1-19 |
Rooms
| Level | Type | Length | Width | Dimensions |
|---|---|---|---|---|
| Second Level | Primary Bedroom | 4.29 m | 3.99 m | 4.29 m x 3.99 m |
| Second Level | Bedroom 2 | 3.99 m | 3.05 m | 3.99 m x 3.05 m |
| Second Level | Bedroom 3 | 3.36 m | 3.35 m | 3.36 m x 3.35 m |
| Second Level | Laundry Room | 1.55 m | 1.55 m | 1.55 m x 1.55 m |
| Main Level | Great Room | 4.57 m | 3.97 m | 4.57 m x 3.97 m |
| Main Level | Dining Room | 3.69 m | 2.77 m | 3.69 m x 2.77 m |
| Main Level | Kitchen | 3.69 m | 3.05 m | 3.69 m x 3.05 m |
| Main Level | Mud Room | 2.15 m | 1.86 m | 2.15 m x 1.86 m |
Utilities
| Sewer | Installed |
Contact Us
Contact us for more information

Jodi Simons
Salesperson
(519) 227-4884

Matthew Morrison
Salesperson
(519) 227-4884


