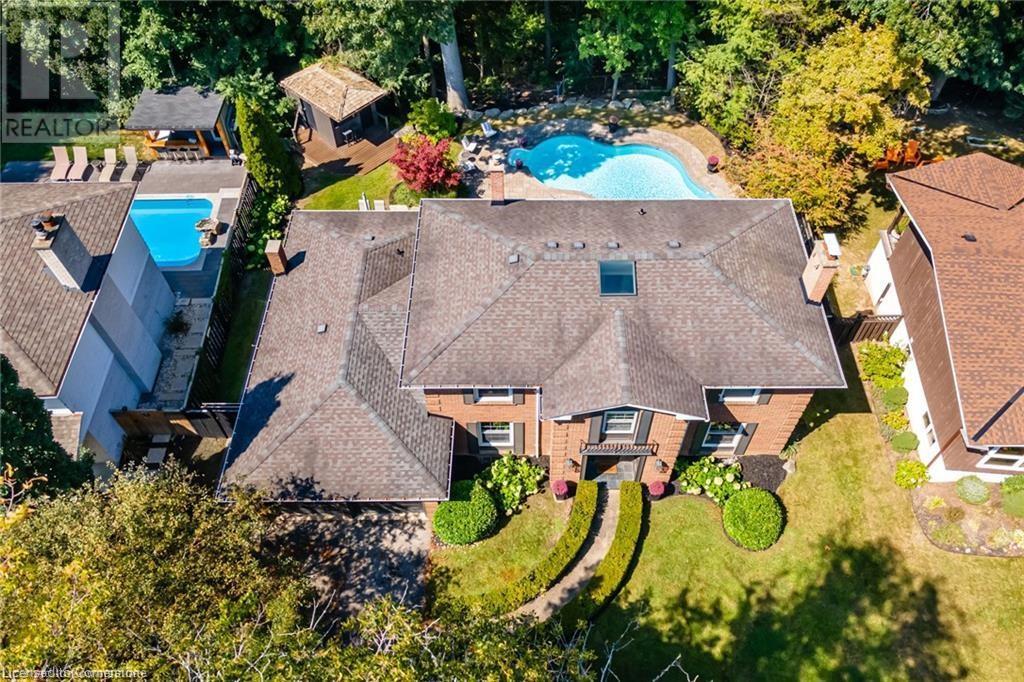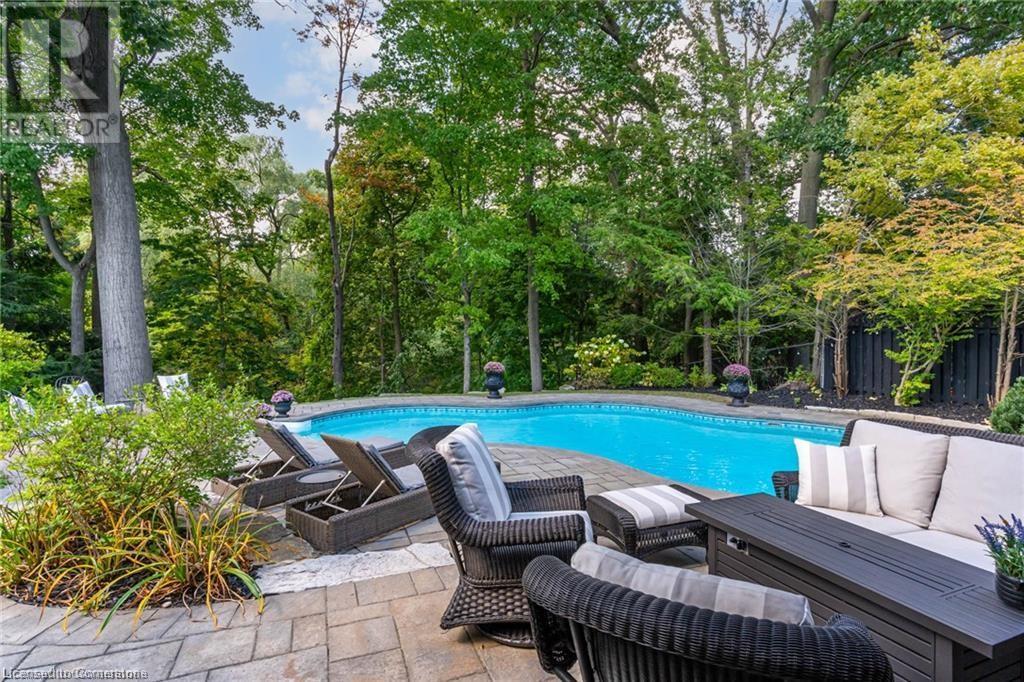1123 Fair Birch Drive Mississauga, Ontario L5H 1M4
4 Bedroom
4 Bathroom
3,826 ft2
2 Level
Central Air Conditioning
Forced Air
$2,399,000
BEAUTIFUL 4-BEDROOM HOME IN THE LOVELY NEIGHBOURHOOD OF LORNE PARK. RARELY OFFERED RAVINE LOT WHICH ALLOWS FOR PRIVACY WITH LUSH GREENERY, TRANQUILITY AND A STREAM JUST BEYOND PROPERTY LINE. HARDWOOD FLOORING THROUGHOUT, BOTH WOOD AND GAS FIREPLACES. ENTERTAINERS DELIGHT WITH PATIO, WATERFALL POOL, BAR SHED AND BASEMENT SAUNA. WALKING DISTANCE TO THE LAKE, BATTAGLIA'S GROCERY STORE, PHARMACY, SCHOOLS AND OTHER FABULOUS AMENITIES. (id:35492)
Property Details
| MLS® Number | 40682012 |
| Property Type | Single Family |
| Amenities Near By | Park, Place Of Worship, Shopping |
| Features | Ravine |
| Parking Space Total | 6 |
Building
| Bathroom Total | 4 |
| Bedrooms Above Ground | 4 |
| Bedrooms Total | 4 |
| Appliances | Central Vacuum, Dishwasher, Dryer, Refrigerator, Washer, Hood Fan, Garage Door Opener |
| Architectural Style | 2 Level |
| Basement Development | Finished |
| Basement Type | Full (finished) |
| Construction Style Attachment | Detached |
| Cooling Type | Central Air Conditioning |
| Exterior Finish | Aluminum Siding, Brick |
| Half Bath Total | 1 |
| Heating Type | Forced Air |
| Stories Total | 2 |
| Size Interior | 3,826 Ft2 |
| Type | House |
| Utility Water | Municipal Water |
Parking
| Attached Garage |
Land
| Access Type | Road Access |
| Acreage | No |
| Land Amenities | Park, Place Of Worship, Shopping |
| Sewer | Municipal Sewage System |
| Size Depth | 204 Ft |
| Size Frontage | 69 Ft |
| Size Total Text | Under 1/2 Acre |
| Zoning Description | R |
Rooms
| Level | Type | Length | Width | Dimensions |
|---|---|---|---|---|
| Second Level | 4pc Bathroom | Measurements not available | ||
| Second Level | Full Bathroom | Measurements not available | ||
| Second Level | Bedroom | 11'5'' x 8'4'' | ||
| Second Level | Bedroom | 11'4'' x 11'11'' | ||
| Second Level | Bedroom | 13'9'' x 10'6'' | ||
| Second Level | Primary Bedroom | 16'10'' x 13'9'' | ||
| Basement | 3pc Bathroom | Measurements not available | ||
| Basement | Recreation Room | 21'8'' x 12'11'' | ||
| Main Level | 2pc Bathroom | Measurements not available | ||
| Main Level | Laundry Room | 14'2'' x 5'9'' | ||
| Main Level | Family Room | 18'1'' x 12'11'' | ||
| Main Level | Dining Room | 13'2'' x 11'11'' | ||
| Main Level | Kitchen | 19'9'' x 11'11'' | ||
| Main Level | Living Room | 22'5'' x 13'4'' | ||
| Main Level | Foyer | 13'4'' x 8'11'' |
https://www.realtor.ca/real-estate/27694591/1123-fair-birch-drive-mississauga
Contact Us
Contact us for more information
Suzanne Kernohan
Salesperson
Sutton Group Quantum Realty Inc
1673 Lakeshore Road West
Mississauga, Ontario L5J 1J4
1673 Lakeshore Road West
Mississauga, Ontario L5J 1J4
(905) 822-5000
(905) 822-5617
suttonquantum.com/




































