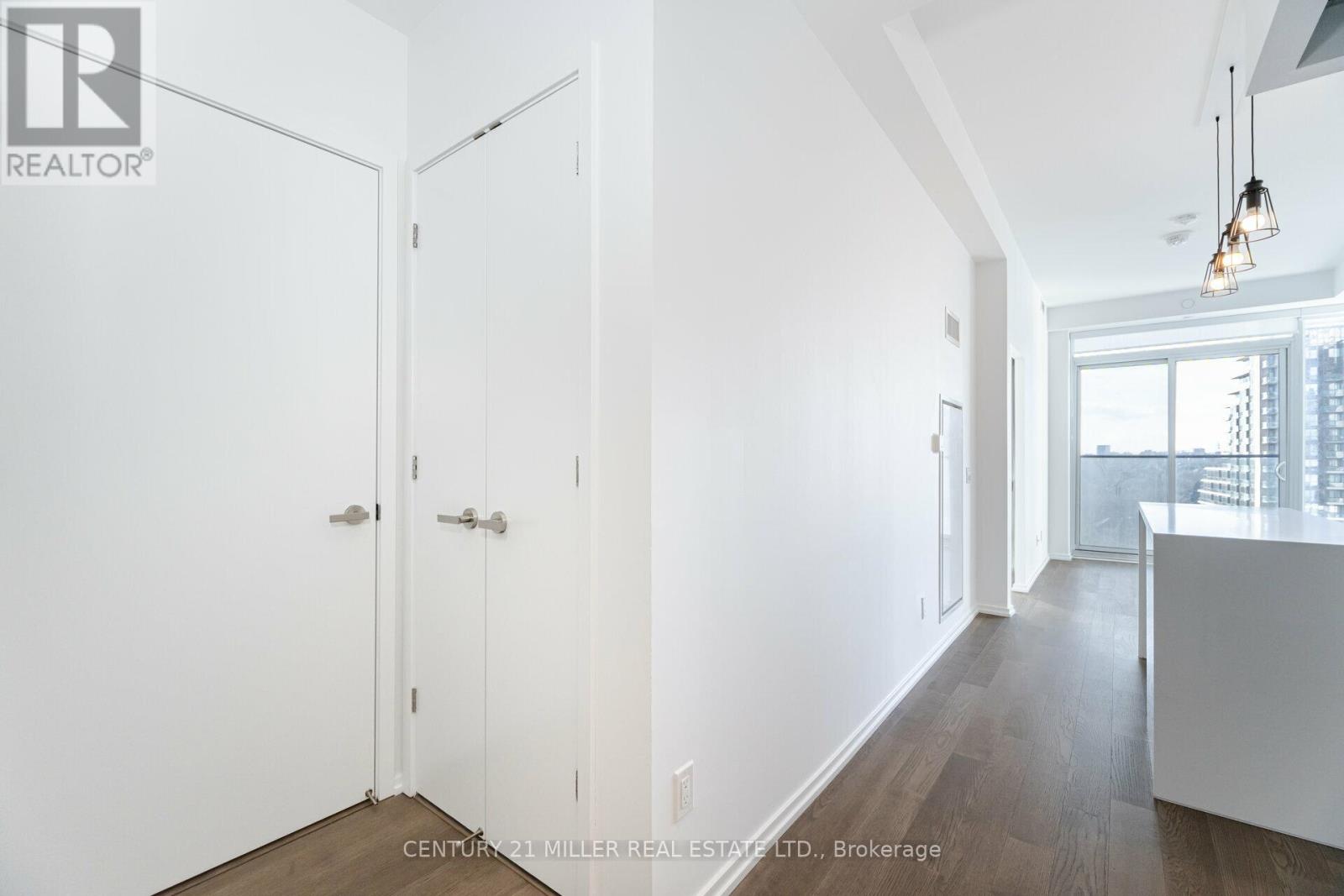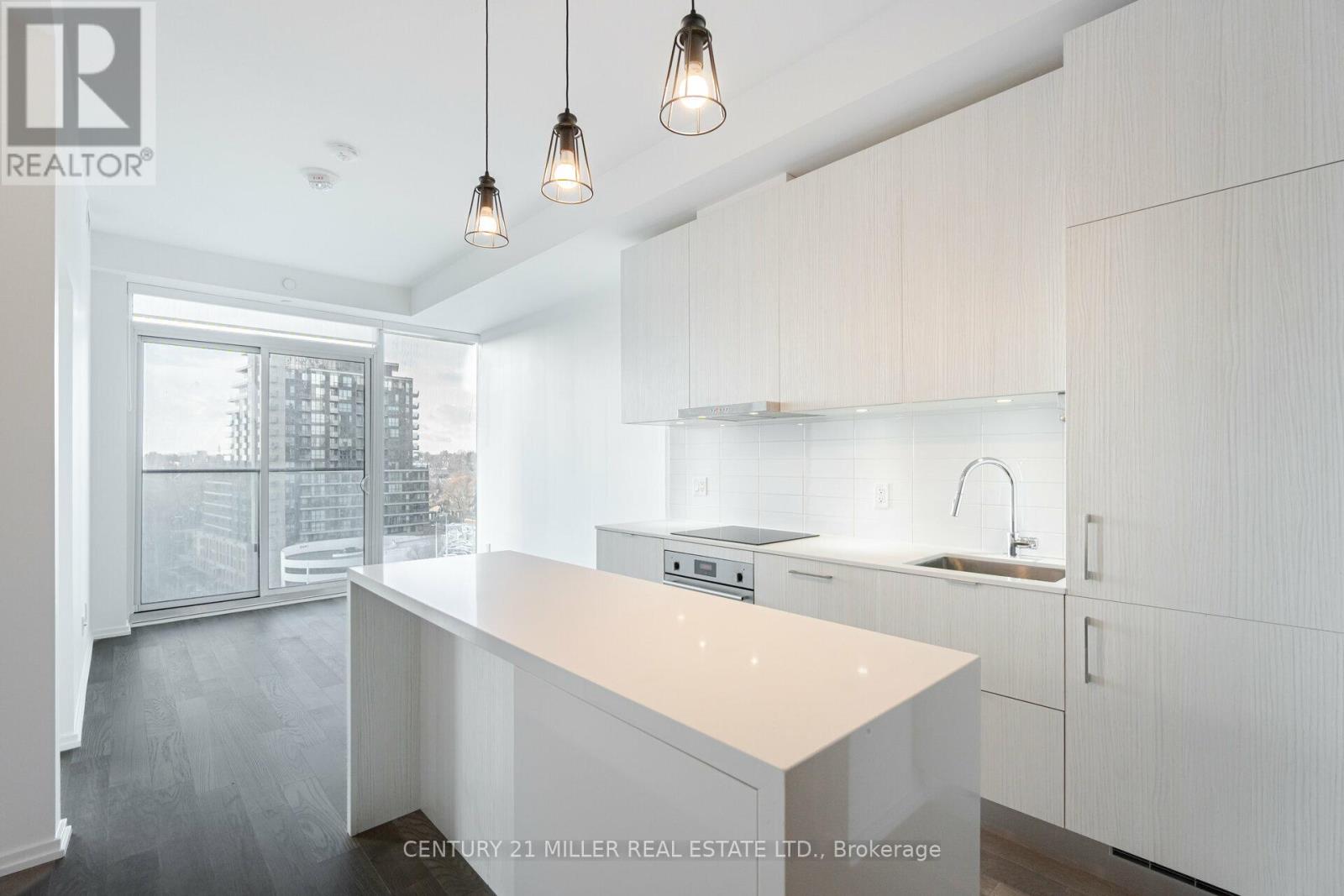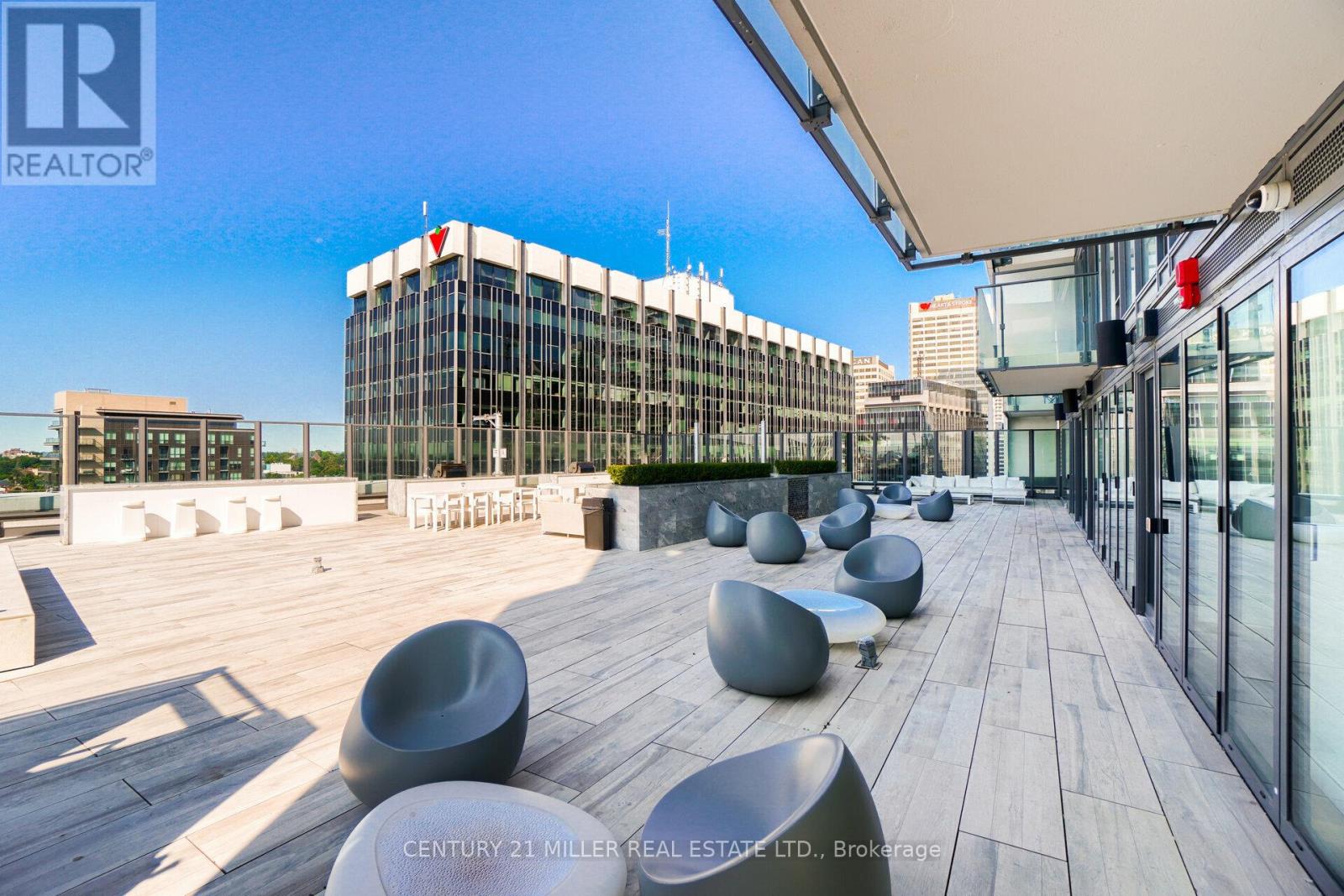1120 - 8 Hillsdale Avenue Toronto, Ontario M4S 0B2
$679,000Maintenance, Heat, Water, Insurance
$550 Monthly
Maintenance, Heat, Water, Insurance
$550 MonthlyIn the heart of Midtown, one of Toronto's most sought-after neighborhoods Yonge & Eglinton! This modern, West Facing Bright & Beautiful 1+Den Unit Offers 2 Full Baths + big open Balcony, Sizable Den Perfect For 2nd Bedroom Or Office with sliding doors. Floor-To-Ceiling Windows. a stylish kitchen with quartz countertops and a breakfast bar island, Showcase The Unobstructed Beutiful SWest Views of the City, W/Plenty Of Natural Light. Laminate Flooring The master bedroom features an 2 closets and a walk-out to the balcony. Indulge in luxury amenities on floors 6th, 8th, and 18th floors, including a rooftop garden, Toronto's longest infinity pool, fireplace lounges, BBQ areas with cabanas and day beds, a yoga room, cardio rooms, and a wine-tasting and party room. Situated steps from the subway and a 2-minute walk to the future Eglinton LRT, commuting is effortless **** EXTRAS **** Built-In Fridge, Built-In Oven, Cooktop & Hood Fan, Dishwasher, Washer/Dryer, Microwave, All Electrical Light Fixtures & Window Coverings. (id:35492)
Property Details
| MLS® Number | C11897369 |
| Property Type | Single Family |
| Community Name | Mount Pleasant West |
| Amenities Near By | Park, Public Transit, Schools |
| Community Features | Pet Restrictions |
| Features | Flat Site, Lighting, Balcony, In Suite Laundry |
| Structure | Patio(s) |
| View Type | View, City View |
Building
| Bathroom Total | 2 |
| Bedrooms Above Ground | 1 |
| Bedrooms Below Ground | 1 |
| Bedrooms Total | 2 |
| Amenities | Security/concierge, Exercise Centre, Party Room, Visitor Parking |
| Cooling Type | Central Air Conditioning |
| Exterior Finish | Stucco, Concrete |
| Fire Protection | Alarm System, Security Guard, Security System, Smoke Detectors |
| Flooring Type | Laminate |
| Foundation Type | Concrete |
| Heating Fuel | Natural Gas |
| Heating Type | Forced Air |
| Size Interior | 600 - 699 Ft2 |
| Type | Apartment |
Land
| Acreage | No |
| Land Amenities | Park, Public Transit, Schools |
| Landscape Features | Landscaped |
Rooms
| Level | Type | Length | Width | Dimensions |
|---|---|---|---|---|
| Main Level | Dining Room | 7 m | 3.34 m | 7 m x 3.34 m |
| Main Level | Living Room | 7 m | 3.34 m | 7 m x 3.34 m |
| Main Level | Kitchen | 7 m | 3.34 m | 7 m x 3.34 m |
| Main Level | Primary Bedroom | 3.78 m | 2.95 m | 3.78 m x 2.95 m |
| Main Level | Den | 2.93 m | 2.49 m | 2.93 m x 2.49 m |
Contact Us
Contact us for more information
Jack Wong
Salesperson
listwithjackwong.com/
www.facebook.com/jack.wong.31149
2400 Dundas St W Unit 6 #513
Mississauga, Ontario L5K 2R8
(905) 845-9180
(905) 845-7674








































