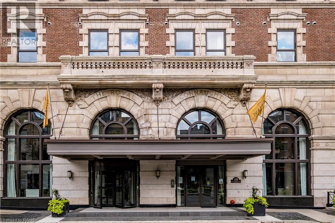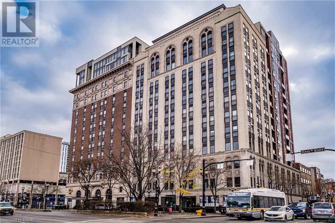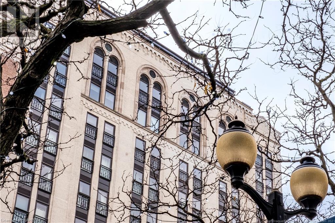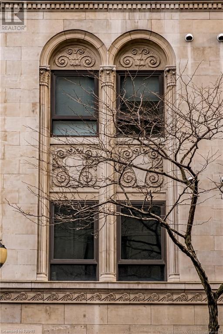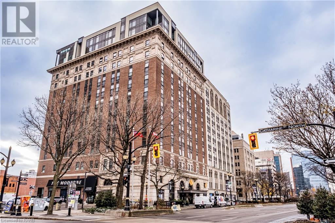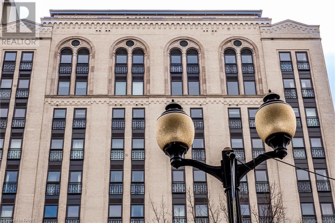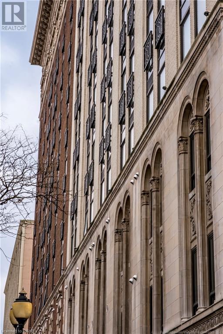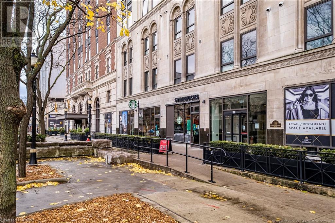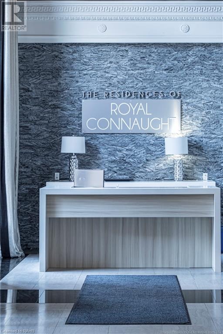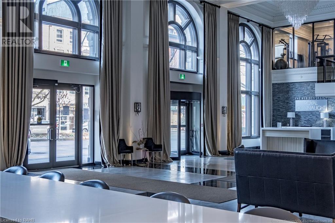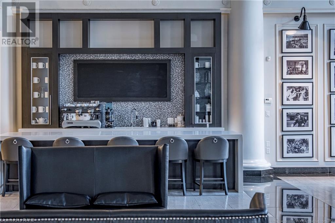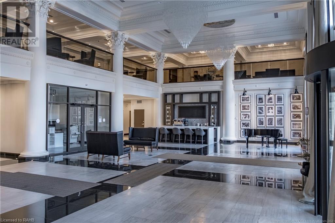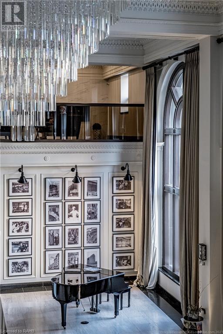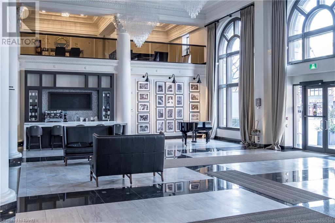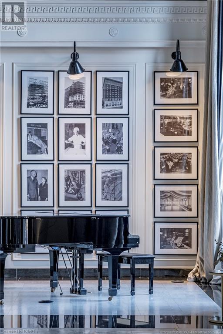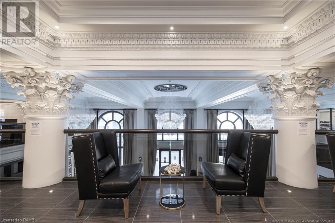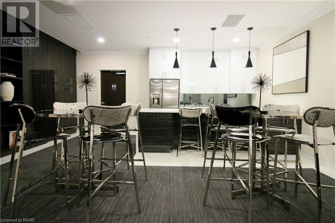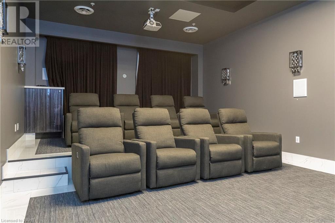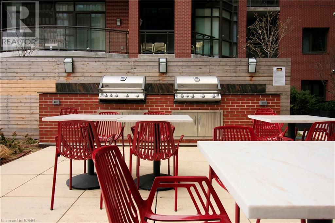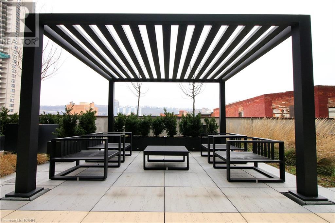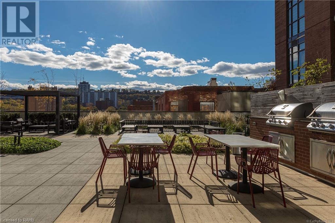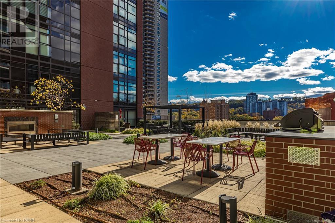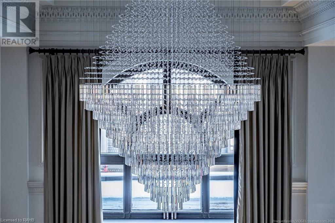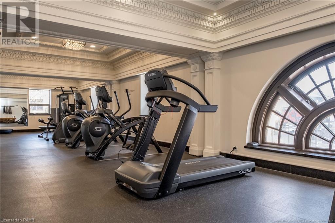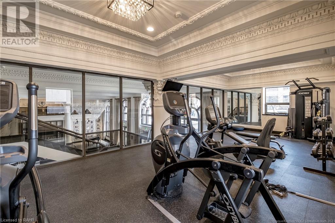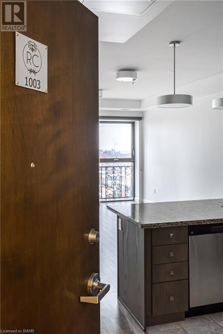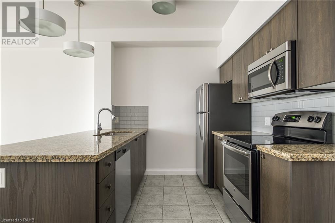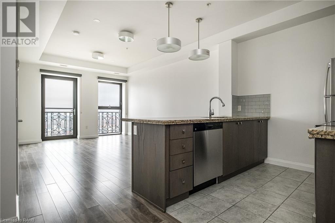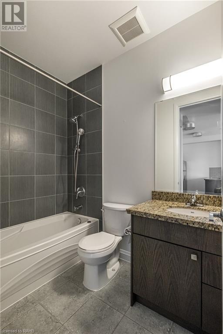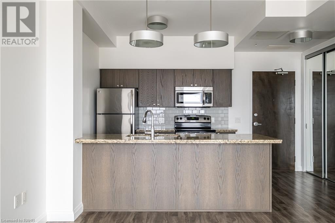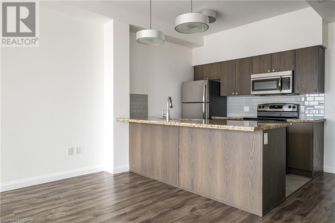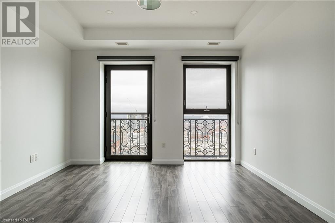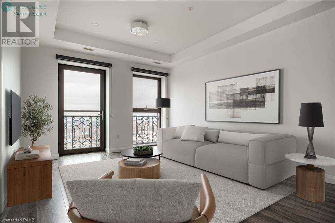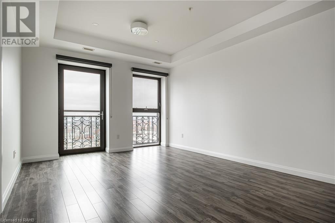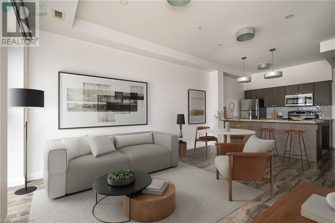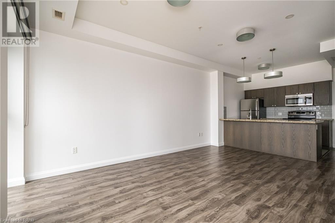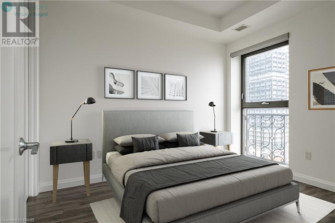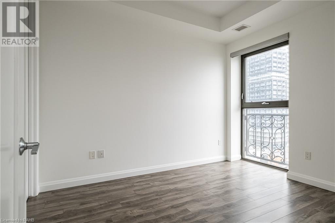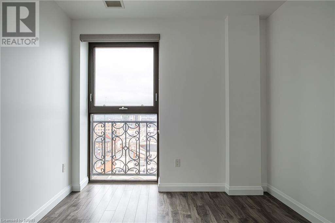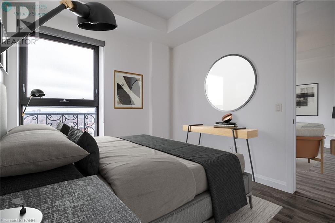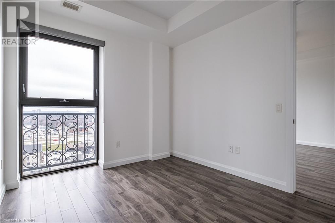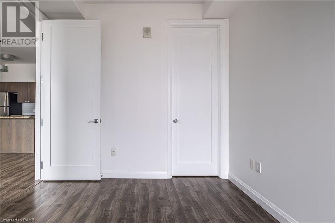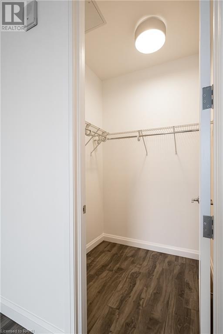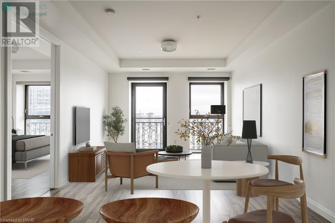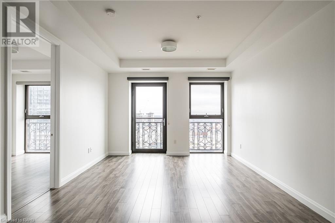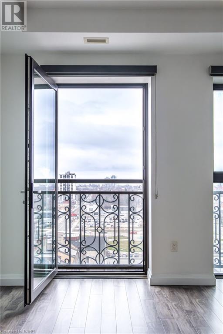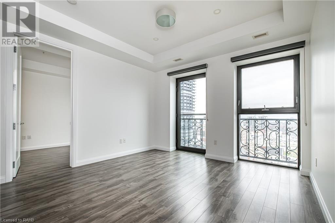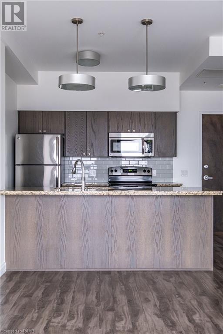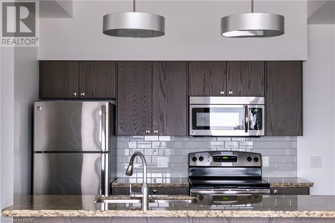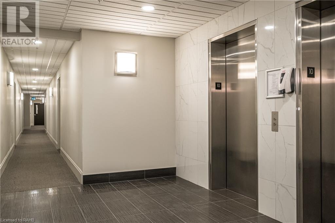112 King Street E Unit# 1003 Hamilton, Ontario L8N 1A8
$425,000Maintenance, Insurance
$561.11 Monthly
Maintenance, Insurance
$561.11 MonthlyWelcome to the Iconic Residences of Royal Connaught. This historic hotel located in the heart of downtown Hamilton has been converted into luxury condo units while meticulously maintaining its original character and stunning architecture. Marvel at the spectacular lobby with huge arched windows, polished marble floors, massive chandeliers, ornate pillars & moldings of a bygone era restored to their original glory of the roaring 1920’s. Step inside this stunning 618 sqft condo on the 10th floor that is sparkling clean and freshly painted featuring dark plank flooring, floor to ceiling windows and juliette balcony with stunning ornate grates and panoramic views of the city and waterfront. The unit features 1 bedroom with a walk-in closet, a sleek 4-piece bath, in-suite laundry, spacious kitchen with stainless steel appliances and granite countertops and an open living area that is much bigger than it looks. The unit includes a storage locker which is on the same level and an underground parking space. Fabulous building amenities include a gym, theater room, party room, outdoor terrace, with bbq’s, fireplace & lounge areas + 24-hour security. Grab a coffee from Starbucks on the street level or walk over to restaurant row on King William St for dinner, or shop trendy James St N, the Market, hop on GoTransit + just minutes to all area hospitals, McMaster University & the 403, making this location perfect for anyone looking to enjoy convenient condo living in the core. RSA (id:35492)
Property Details
| MLS® Number | XH4203193 |
| Property Type | Single Family |
| Amenities Near By | Hospital, Park, Place Of Worship, Public Transit, Schools |
| Equipment Type | None |
| Features | Balcony |
| Parking Space Total | 1 |
| Rental Equipment Type | None |
| Storage Type | Locker |
Building
| Bathroom Total | 1 |
| Bedrooms Above Ground | 1 |
| Bedrooms Total | 1 |
| Amenities | Exercise Centre, Party Room |
| Construction Material | Concrete Block, Concrete Walls |
| Construction Style Attachment | Attached |
| Exterior Finish | Brick, Concrete, Stone |
| Foundation Type | Poured Concrete |
| Heating Fuel | Natural Gas |
| Heating Type | Heat Pump |
| Stories Total | 1 |
| Size Interior | 618 Ft2 |
| Type | Apartment |
| Utility Water | Municipal Water |
Parking
| Underground |
Land
| Acreage | No |
| Land Amenities | Hospital, Park, Place Of Worship, Public Transit, Schools |
| Sewer | Municipal Sewage System |
| Size Total Text | Unknown |
| Soil Type | Clay |
Rooms
| Level | Type | Length | Width | Dimensions |
|---|---|---|---|---|
| Main Level | 4pc Bathroom | Measurements not available | ||
| Main Level | Bedroom | 9'5'' x 11'4'' | ||
| Main Level | Kitchen | 8'10'' x 7'11'' | ||
| Main Level | Living Room/dining Room | 12'6'' x 16'11'' |
https://www.realtor.ca/real-estate/27427222/112-king-street-e-unit-1003-hamilton
Contact Us
Contact us for more information

Catherine Sennett
Broker
(905) 529-3304
263 Locke Street South
Hamilton, Ontario L8P 4C2
(905) 529-3300
(905) 529-3304

