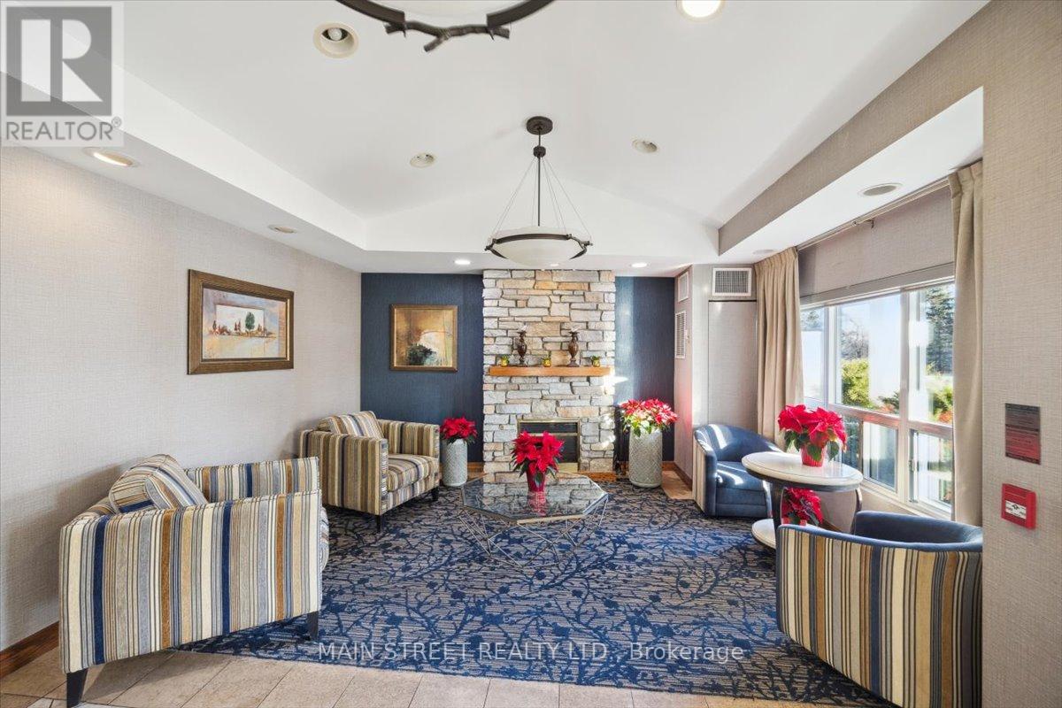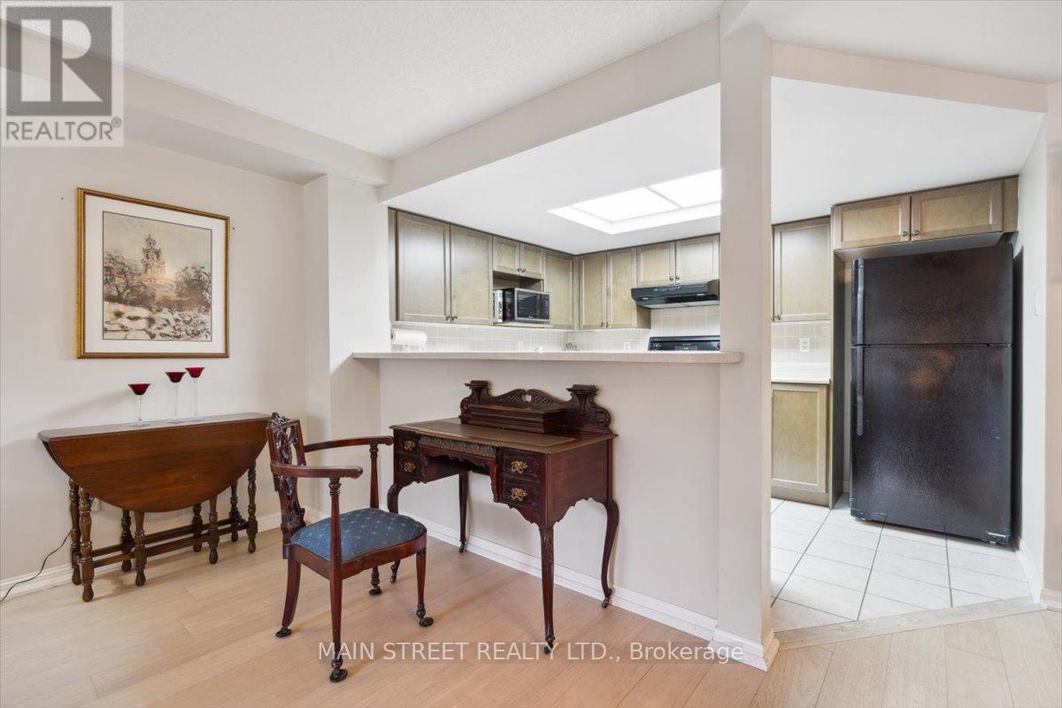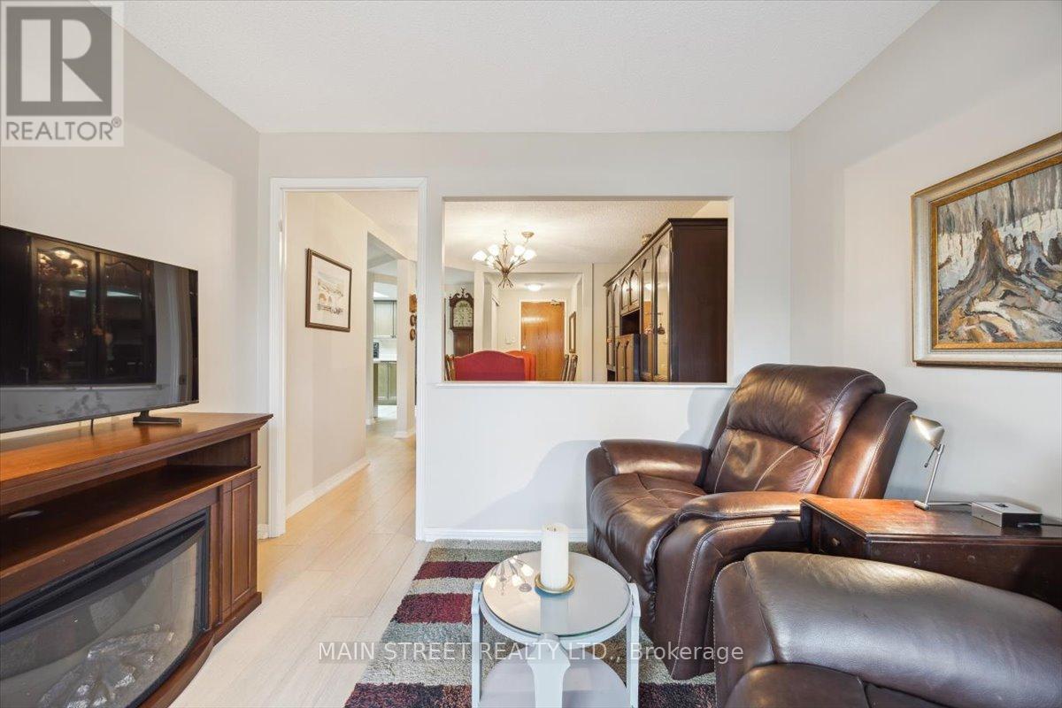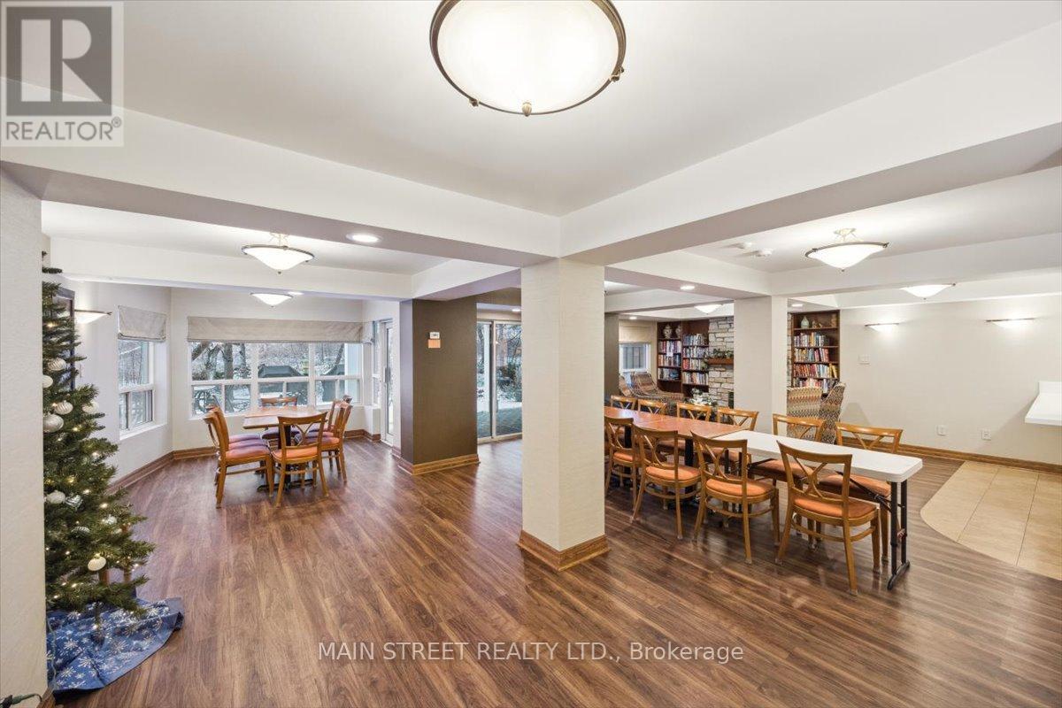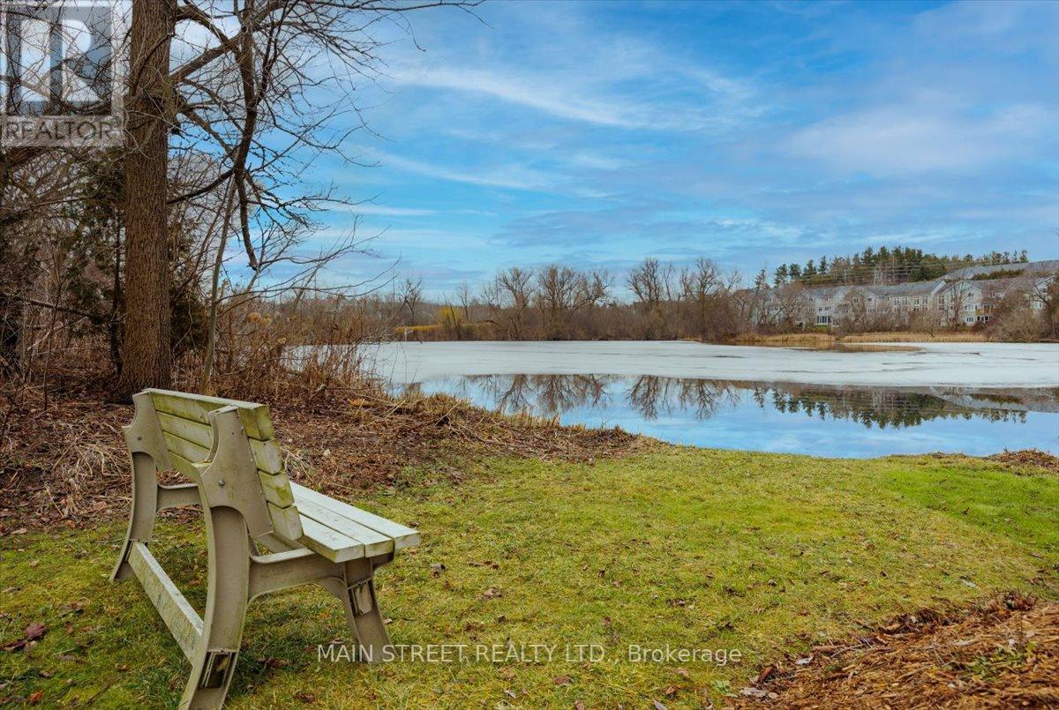112 - 900 Bogart Mill Trail Newmarket, Ontario L3Y 8V5
$950,000Maintenance, Water, Common Area Maintenance, Parking
$867.65 Monthly
Maintenance, Water, Common Area Maintenance, Parking
$867.65 MonthlyExceptional 2 Bedroom 3 Bath, 1333 sq ft Condo available at ""Reflections on Bogart Pond"", with 2 car Parking and locker. This elegant and spacious unit has it all to enjoy peaceful days with amazing amenities. Enjoy your covered private 360 sq ft terrace with an amazing water view, elegant forest and tranquil trails to explore. This sought after building has secure entry, lobby, party room/games room, gym, guest suite, lockers, outdoor patio with BBQ's, underground parking and visitor parking. This beautiful secluded location is very close to the 404, shopping, restaurants, transit, Magna Centre, Southlake Hospital, Historic Main Street, and any other amenity you may wish for. **** EXTRAS **** All Appliances and Utilities are As/Is - Fridge, Stove, Fan hood, Microwave, Stackable Washer/Dryer, Furnace, A/C. California Shutters, 2 Underground parking spots (48&49), One locker (139). Water is included for this ground floor unit. (id:35492)
Property Details
| MLS® Number | N11911640 |
| Property Type | Single Family |
| Community Name | Gorham-College Manor |
| Amenities Near By | Schools, Public Transit |
| Community Features | Pet Restrictions, Community Centre |
| Features | Wooded Area, Level, In Suite Laundry |
| Parking Space Total | 2 |
| Structure | Patio(s) |
| View Type | River View, View Of Water, Direct Water View |
Building
| Bathroom Total | 3 |
| Bedrooms Above Ground | 2 |
| Bedrooms Total | 2 |
| Amenities | Recreation Centre, Exercise Centre, Party Room, Visitor Parking, Storage - Locker |
| Cooling Type | Central Air Conditioning |
| Exterior Finish | Stone, Vinyl Siding |
| Fire Protection | Security System |
| Flooring Type | Ceramic, Hardwood |
| Half Bath Total | 1 |
| Heating Fuel | Natural Gas |
| Heating Type | Forced Air |
| Size Interior | 1,200 - 1,399 Ft2 |
| Type | Apartment |
Parking
| Underground |
Land
| Acreage | No |
| Land Amenities | Schools, Public Transit |
| Landscape Features | Landscaped |
| Surface Water | Lake/pond |
Rooms
| Level | Type | Length | Width | Dimensions |
|---|---|---|---|---|
| Flat | Kitchen | 3.63 m | 2.95 m | 3.63 m x 2.95 m |
| Flat | Dining Room | 3.58 m | 3.2 m | 3.58 m x 3.2 m |
| Flat | Living Room | 6.07 m | 3.48 m | 6.07 m x 3.48 m |
| Flat | Sitting Room | 3.2 m | 2.8 m | 3.2 m x 2.8 m |
| Flat | Primary Bedroom | 7.49 m | 3.38 m | 7.49 m x 3.38 m |
| Flat | Bedroom 2 | 5.97 m | 2.87 m | 5.97 m x 2.87 m |
| Flat | Bathroom | 1.47 m | 1.35 m | 1.47 m x 1.35 m |
| Flat | Laundry Room | 1.88 m | 1.4 m | 1.88 m x 1.4 m |
Contact Us
Contact us for more information
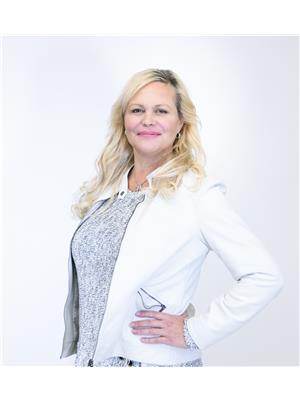
Sheila Ann Stewart
Salesperson
www.sellwithsheila.ca
www.facebook.com/SellingYorkRegion4U/
twitter.com/SellwithSheila
www.linkedin.com/in/sheila-stewart-98aaa426/
150 Main Street S.
Newmarket, Ontario L3Y 3Z1
(905) 853-5550
(905) 853-5597
www.mainstreetrealtyltd.com



