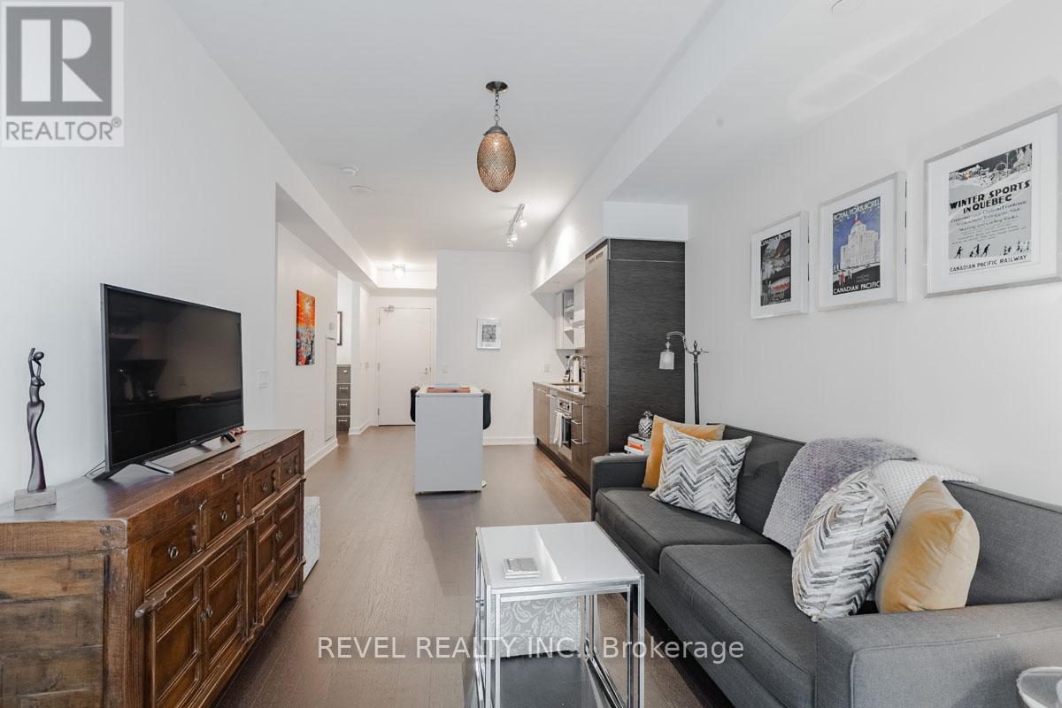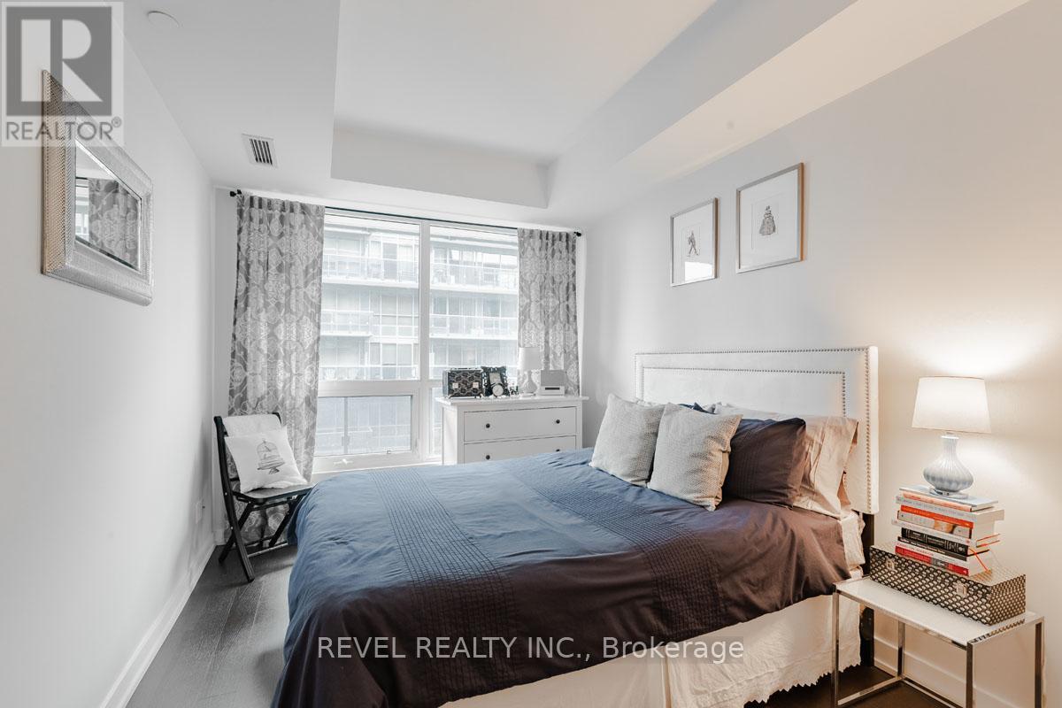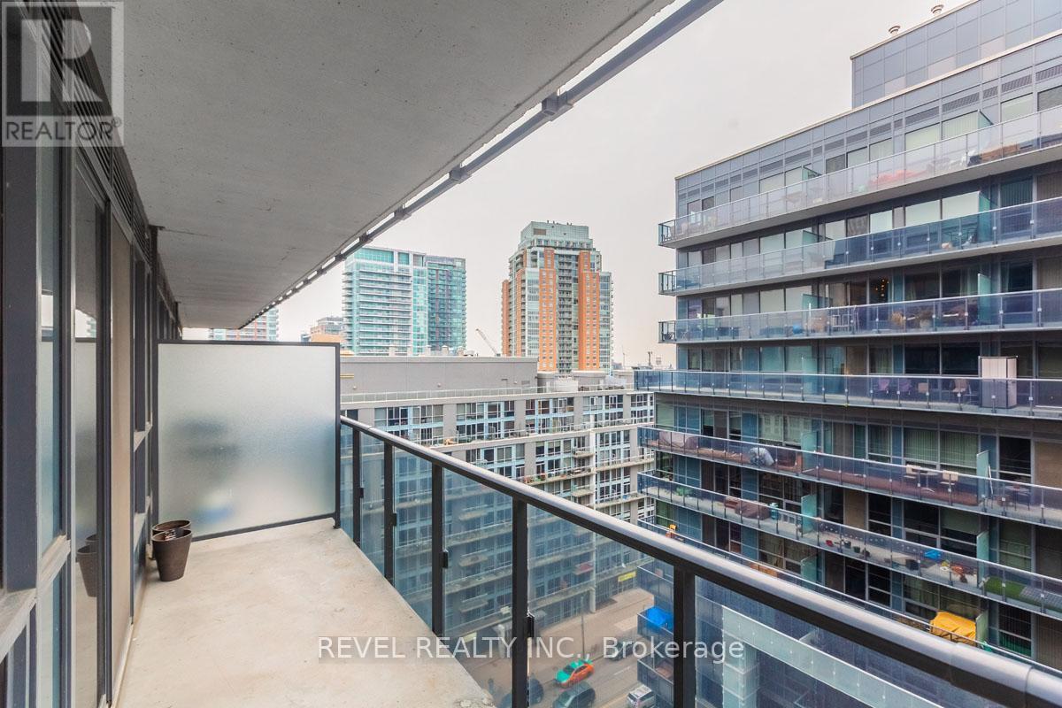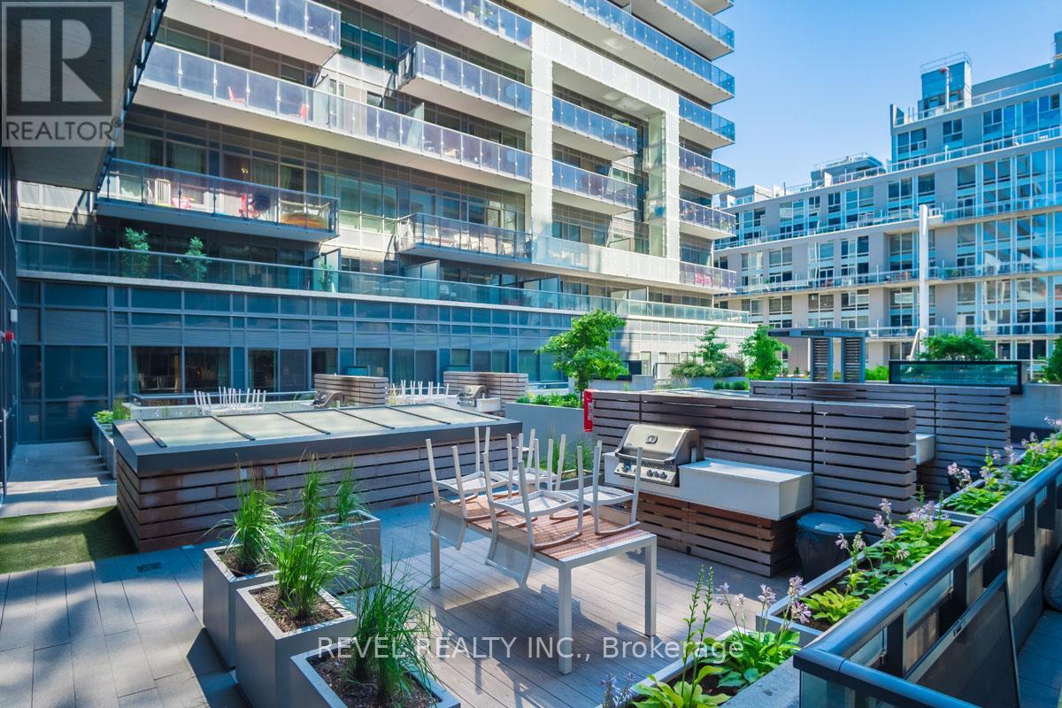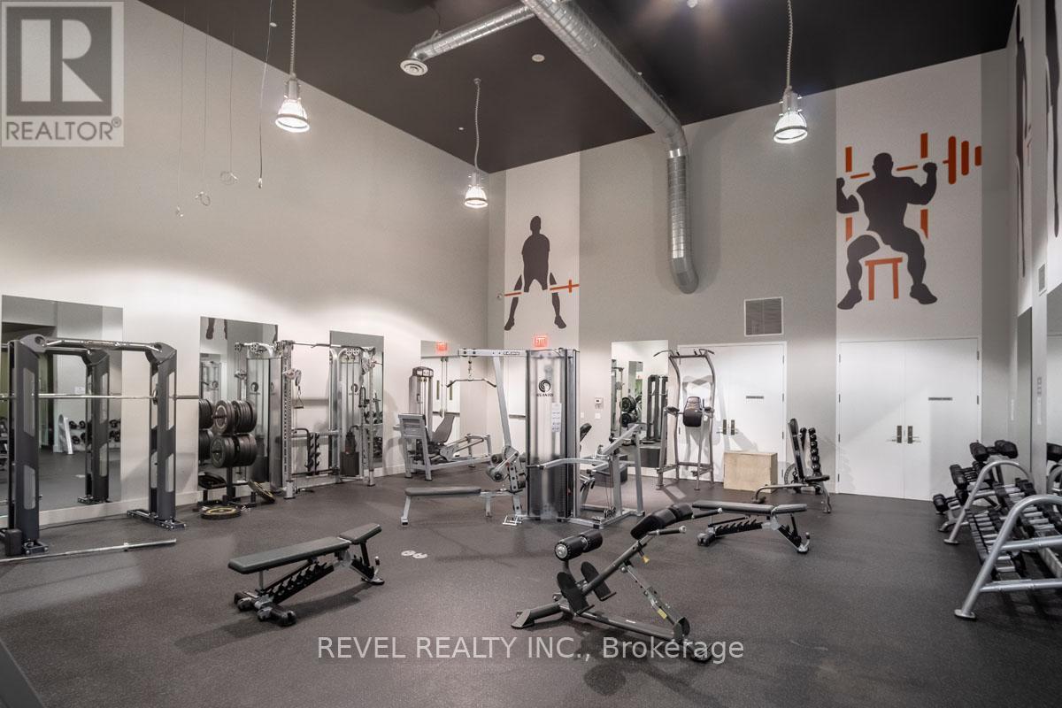1115 - 1030 King Street W Toronto, Ontario M6K 0B4
$629,000Maintenance, Water, Common Area Maintenance, Insurance
$418.26 Monthly
Maintenance, Water, Common Area Maintenance, Insurance
$418.26 MonthlyCharming 1 Bed + Den, 1 Bath Condo at DNA3 in King West Village. Step into this bright and inviting 630 sq ft unit featuring 9' ceilings, expansive windows, and wide-plank flooring throughout. The open-concept layout includes a versatile den, perfect for a home office or extra living space. Enjoy a modern kitchen with built-in appliances, sleek panel fridge, quartz countertops, and a stylish backsplash, along with a spacious center island for extra prep space. Primary bedroom is spacious, bright & directly across from bathroom. The building offers exceptional amenities, including a state-of-the-art gym with a rain room, yoga studio, party room, theatre room, 24-hour concierge, and a rooftop deck with BBQ area. With a Transit Score of 91, commuting is a breeze, placing you just moments away from public transportation options that connect you to the entire city. Plus, boasting an impressive Walk Score of 95, you'll find yourself surrounded by a vibrant selection of trendy restaurants, shops, and essential grocery stores all within walking distance, making daily errands and leisure outings incredibly convenient. Located just steps from the King Streetcar, City Market grocery store, banks, and minutes to restaurants, LCBO, pharmacy, and more, this condo offers the ultimate in urban convenience and style. (id:35492)
Property Details
| MLS® Number | C11905605 |
| Property Type | Single Family |
| Community Name | Niagara |
| Amenities Near By | Hospital, Public Transit, Schools |
| Community Features | Pet Restrictions |
| Equipment Type | Water Heater |
| Features | Balcony |
| Rental Equipment Type | Water Heater |
Building
| Bathroom Total | 1 |
| Bedrooms Above Ground | 1 |
| Bedrooms Below Ground | 1 |
| Bedrooms Total | 2 |
| Amenities | Security/concierge, Exercise Centre, Party Room |
| Appliances | Dishwasher, Dryer, Oven, Refrigerator, Stove, Washer, Window Coverings |
| Cooling Type | Central Air Conditioning |
| Exterior Finish | Concrete |
| Fire Protection | Security Guard |
| Flooring Type | Hardwood |
| Heating Fuel | Natural Gas |
| Heating Type | Forced Air |
| Size Interior | 600 - 699 Ft2 |
| Type | Apartment |
Parking
| Underground |
Land
| Acreage | No |
| Land Amenities | Hospital, Public Transit, Schools |
Rooms
| Level | Type | Length | Width | Dimensions |
|---|---|---|---|---|
| Main Level | Living Room | 4 m | 3.01 m | 4 m x 3.01 m |
| Main Level | Dining Room | 4 m | 3.01 m | 4 m x 3.01 m |
| Main Level | Kitchen | 3.23 m | 3.36 m | 3.23 m x 3.36 m |
| Main Level | Primary Bedroom | 3.91 m | 2.77 m | 3.91 m x 2.77 m |
| Main Level | Den | 2.49 m | 2.45 m | 2.49 m x 2.45 m |
https://www.realtor.ca/real-estate/27763388/1115-1030-king-street-w-toronto-niagara-niagara
Contact Us
Contact us for more information
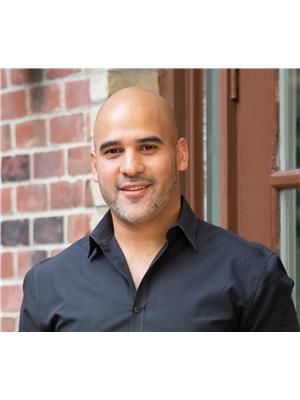
Rene Alberto Illescas
Salesperson
4170 Fairview St Unit 2a
Burlington, Ontario L7L 0G7
(905) 592-1000
(905) 357-1705









