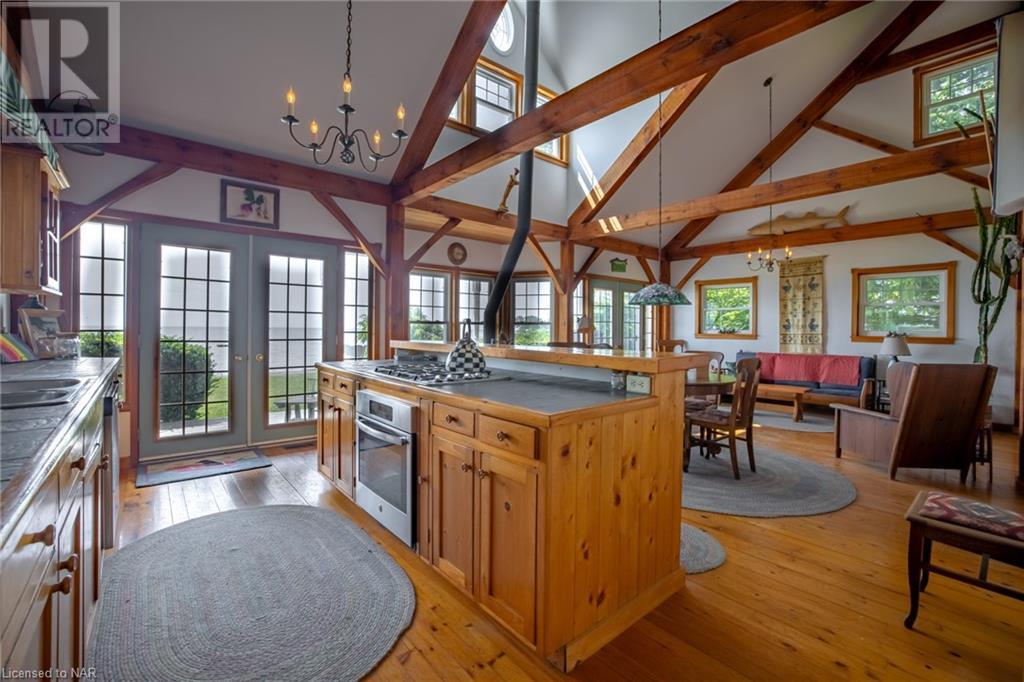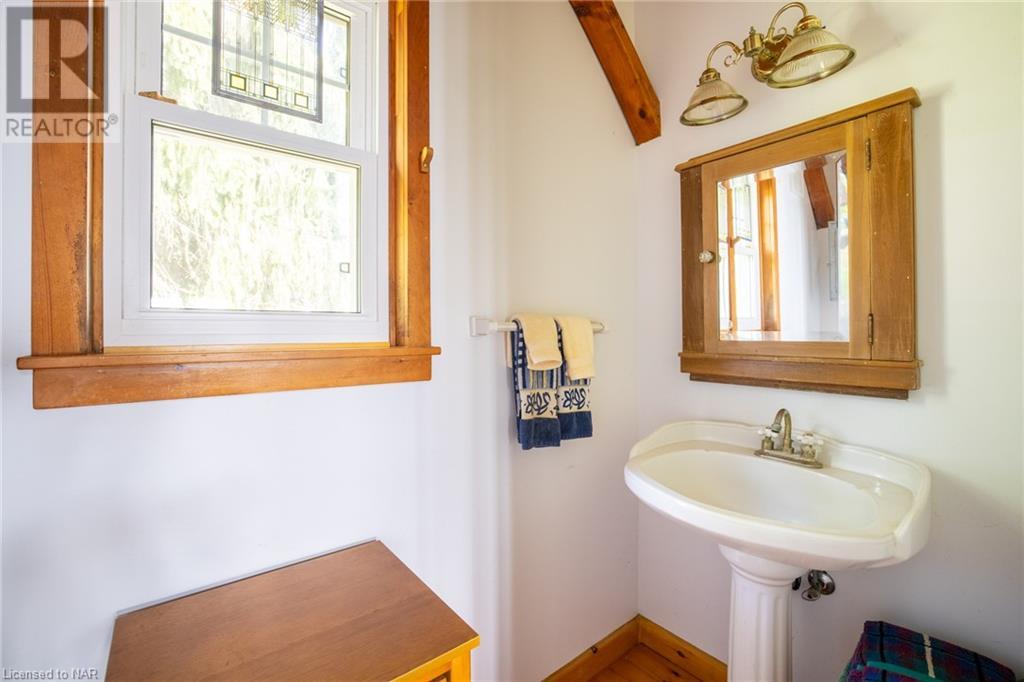11137 Churchill Avenue Wainfleet, Ontario L3K 5V4
$999,000
Welcome to 11137 Churchill Ave The unique Post and Beam lakefront is perfect for a family retreat. Enjoy beautiful Lake Erie views on a lovely large treed lot. Open concept vaulted ceilings, walkout to covered porch lakeside. Welcome to 11137 Churchill Ave. The unique post and beam lakefront property offers the perfect setting for a family retreat. Bask in the beauty of Lake Erie as you take in the serene views from the treed lot. The open concept design with vaulted ceilings and a walkout to a covered porch lakeside creates a truly uplifting space. The skylight cupola helps to fill the home with invigorating natural light. With two bedrooms on the main floor and a sleeping loft with lake views, this home provides the perfect blend of comfort and inspiration. A beachfront concrete shore wall completes the picture-perfect scene. Take a peek and experience the inspiration for yourself! (id:35492)
Property Details
| MLS® Number | 40627009 |
| Property Type | Single Family |
| Amenities Near By | Beach, Golf Nearby, Marina |
| Community Features | Quiet Area |
| Equipment Type | Water Heater |
| Features | Skylight, Country Residential |
| Parking Space Total | 4 |
| Rental Equipment Type | Water Heater |
| View Type | View Of Water |
| Water Front Name | Lake Erie |
| Water Front Type | Waterfront |
Building
| Bathroom Total | 1 |
| Bedrooms Above Ground | 2 |
| Bedrooms Total | 2 |
| Appliances | Dishwasher, Refrigerator |
| Basement Development | Partially Finished |
| Basement Type | Full (partially Finished) |
| Construction Material | Wood Frame |
| Construction Style Attachment | Detached |
| Cooling Type | None |
| Exterior Finish | Other, Wood, See Remarks |
| Foundation Type | Block |
| Heating Fuel | Natural Gas |
| Heating Type | Forced Air, Stove |
| Stories Total | 2 |
| Size Interior | 1000 Sqft |
| Type | House |
| Utility Water | Drilled Well, Well |
Land
| Access Type | Road Access, Highway Nearby |
| Acreage | No |
| Land Amenities | Beach, Golf Nearby, Marina |
| Sewer | Septic System |
| Size Depth | 133 Ft |
| Size Frontage | 149 Ft |
| Size Total Text | 1/2 - 1.99 Acres |
| Surface Water | Lake |
| Zoning Description | Rr1-h |
Rooms
| Level | Type | Length | Width | Dimensions |
|---|---|---|---|---|
| Second Level | Loft | 10'0'' x 28'0'' | ||
| Main Level | 4pc Bathroom | Measurements not available | ||
| Main Level | Bedroom | 12'0'' x 12'0'' | ||
| Main Level | Bedroom | 10'0'' x 9'0'' | ||
| Main Level | Living Room | 20'0'' x 18'0'' | ||
| Main Level | Kitchen | 16'0'' x 11'0'' |
Utilities
| Electricity | Available |
| Natural Gas | Available |
| Telephone | Available |
https://www.realtor.ca/real-estate/27237231/11137-churchill-avenue-wainfleet
Interested?
Contact us for more information

Sally Howard
Broker
(905) 894-4476
www.dwhowardrealty.com/

384 Ridge Rd,p.o. Box 953
Ridgeway, Ontario L0S 1N0
(905) 894-1703
(905) 894-4476
www.dwhowardrealty.com/



































