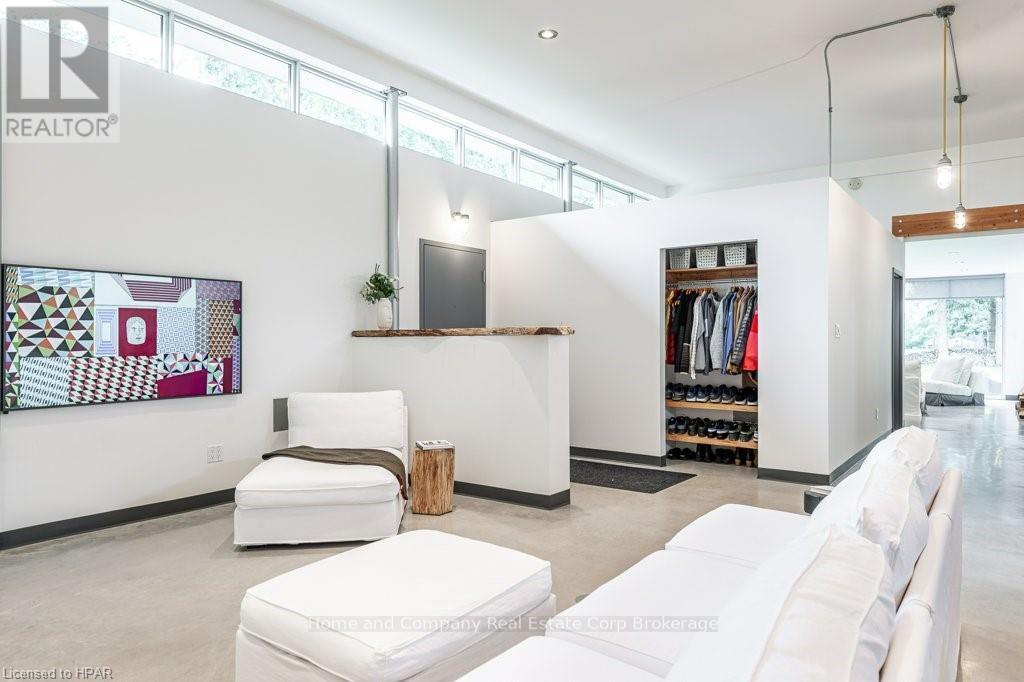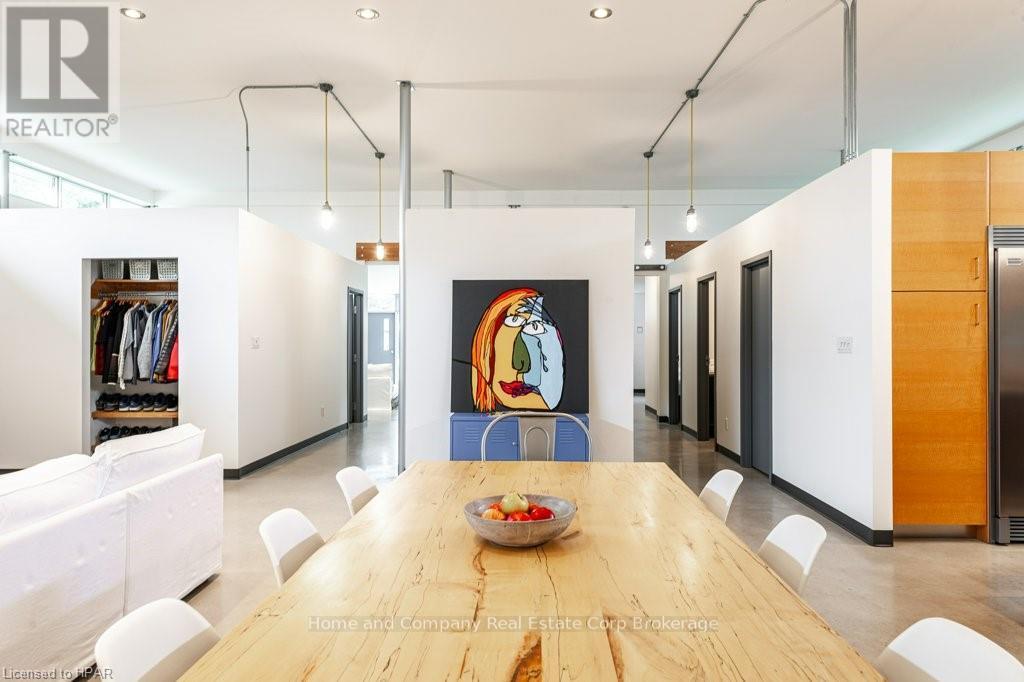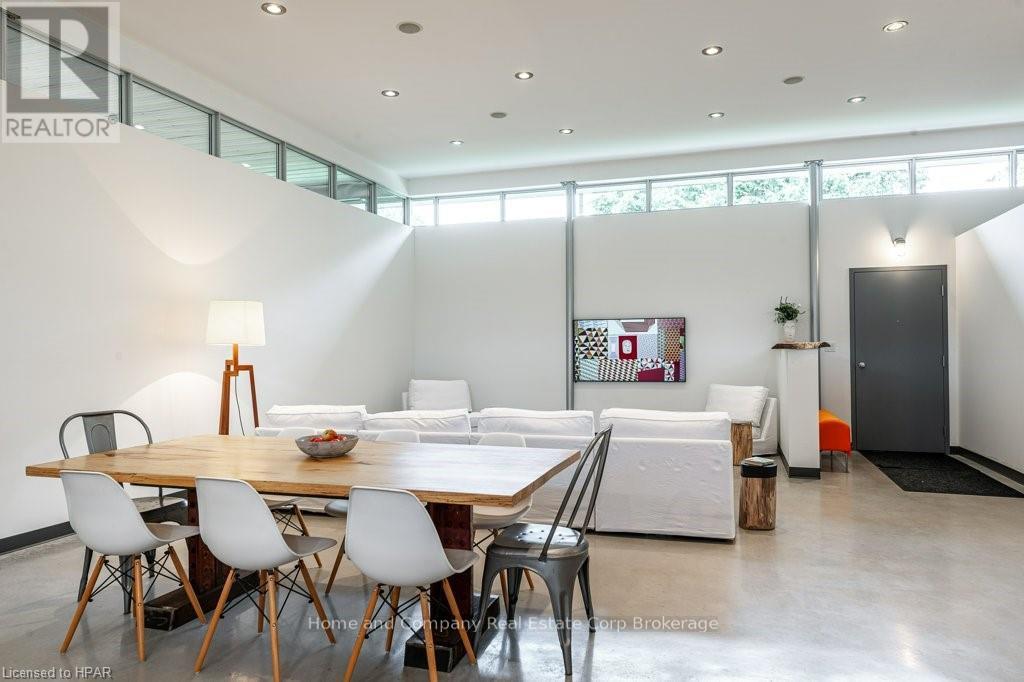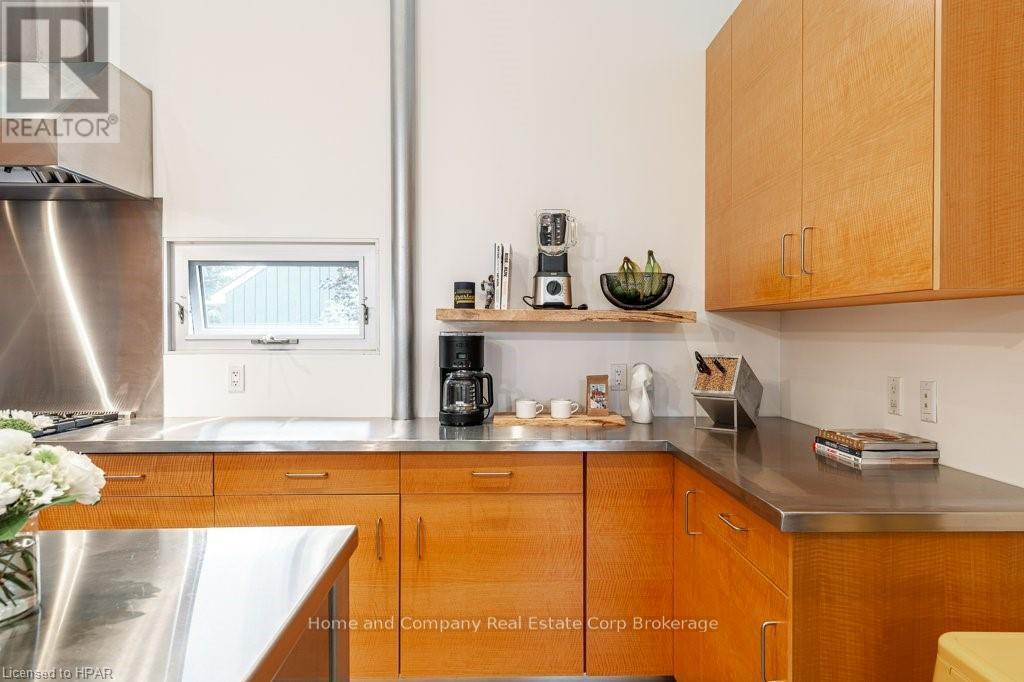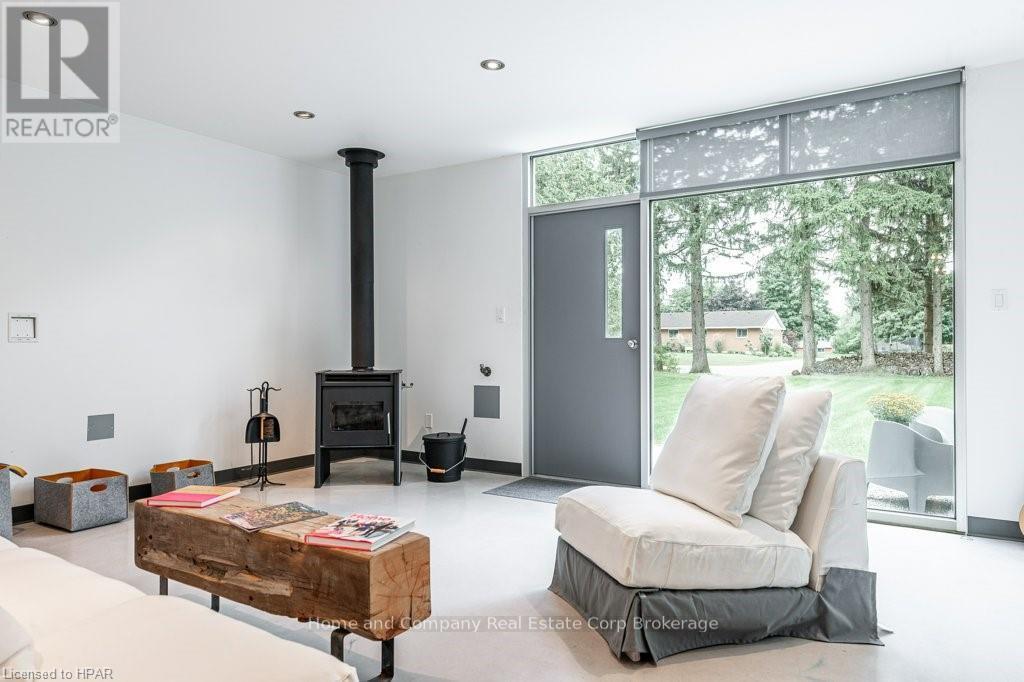111 Huron Road Perth South, Ontario N0K 1X0
$1,080,000
Modern. Industrial. Minimalist. No matter how you might describe it, you will not have experienced another home like this before. Formerly the Sebringville District Fire Hall, this is adaptive reuse architecture at its best. Natural light streams into the open-concept living space through sixty (60!) clerestory windows. Airy 12 ft ceilings & fresh gallery white walls are the perfect place to showcase your growing art collection or your own works of art. Polished concrete floors warmed with in-floor heat will be appreciated as fall gives way to winter. Stainless steel countertops, a Viking gas stove, custom cabinets & a huge island anchor the kitchen. The three bedrooms are unique too, including a private primary bedroom & ensuite tucked behind an over-sized sliding steel door. Cosy up in the family room with a fire in the wood stove while taking in the view of the backyard & its towering pine trees. The 836 sq ft garage would make for an excellent studio space, home gym or the perfect spot for an extra special car or two. Outside, the concrete driveway & linear landscaping enhances the strong exterior look of the building. When it comes to location, the friendly community of Sebringville is just 4 minutes from Stratford’s west end amenities & 7 minutes to Stratford’s dynamic shops, hip restaurants & renowned theatres. Take this rare opportunity to make the old Sebringville District Fire Hall your new one-of-a-kind home! (id:35492)
Property Details
| MLS® Number | X10781079 |
| Property Type | Single Family |
| Community Name | Sebringville |
| Parking Space Total | 8 |
Building
| Bathroom Total | 2 |
| Bedrooms Above Ground | 3 |
| Bedrooms Total | 3 |
| Amenities | Fireplace(s) |
| Appliances | Water Heater - Tankless, Water Heater, Water Softener, Dishwasher, Dryer, Range, Refrigerator, Stove, Window Coverings |
| Architectural Style | Bungalow |
| Construction Style Attachment | Detached |
| Exterior Finish | Steel |
| Fire Protection | Smoke Detectors |
| Fireplace Present | Yes |
| Fireplace Total | 1 |
| Foundation Type | Slab, Concrete |
| Heating Type | Radiant Heat |
| Stories Total | 1 |
| Type | House |
Parking
| Attached Garage |
Land
| Acreage | No |
| Sewer | Septic System |
| Size Depth | 239 Ft |
| Size Frontage | 87 Ft |
| Size Irregular | 87 X 239 Ft |
| Size Total Text | 87 X 239 Ft|under 1/2 Acre |
| Zoning Description | Hvr |
Rooms
| Level | Type | Length | Width | Dimensions |
|---|---|---|---|---|
| Main Level | Family Room | 6.07 m | 5.16 m | 6.07 m x 5.16 m |
| Main Level | Laundry Room | 3.3 m | 2.54 m | 3.3 m x 2.54 m |
| Main Level | Mud Room | 2.49 m | 1.52 m | 2.49 m x 1.52 m |
| Main Level | Living Room | 6.86 m | 5 m | 6.86 m x 5 m |
| Main Level | Dining Room | 6.86 m | 3.35 m | 6.86 m x 3.35 m |
| Main Level | Kitchen | 4.98 m | 3.35 m | 4.98 m x 3.35 m |
| Main Level | Primary Bedroom | 5.97 m | 3.96 m | 5.97 m x 3.96 m |
| Main Level | Bathroom | 3.43 m | 2.39 m | 3.43 m x 2.39 m |
| Main Level | Bedroom | 3.71 m | 3.33 m | 3.71 m x 3.33 m |
| Main Level | Bedroom | 3.3 m | 3 m | 3.3 m x 3 m |
| Main Level | Bathroom | 3.35 m | 1.82 m | 3.35 m x 1.82 m |
| Main Level | Office | 3.1 m | 1.5 m | 3.1 m x 1.5 m |
Utilities
| Cable | Installed |
https://www.realtor.ca/real-estate/27707206/111-huron-road-perth-south-sebringville-sebringville
Contact Us
Contact us for more information

Julie Dingman
Salesperson
www.homeandcompany.ca/
245 Downie Street, Unit 108
Stratford, Ontario N5A 1X5
(519) 508-4663
www.homeandcompany.ca/






