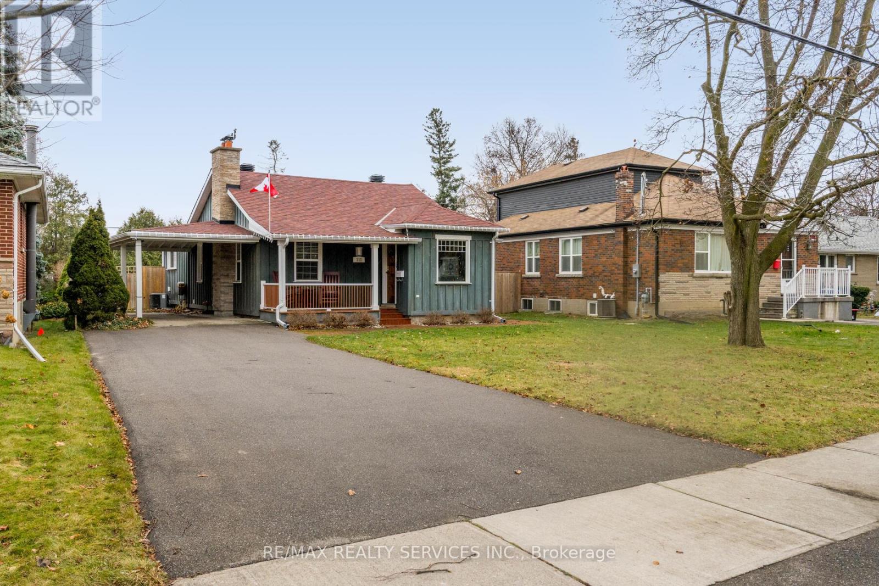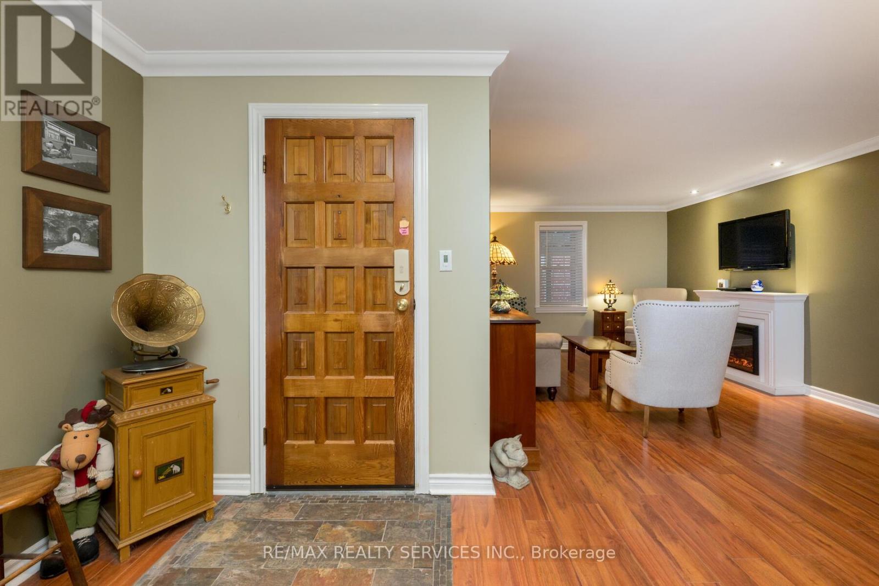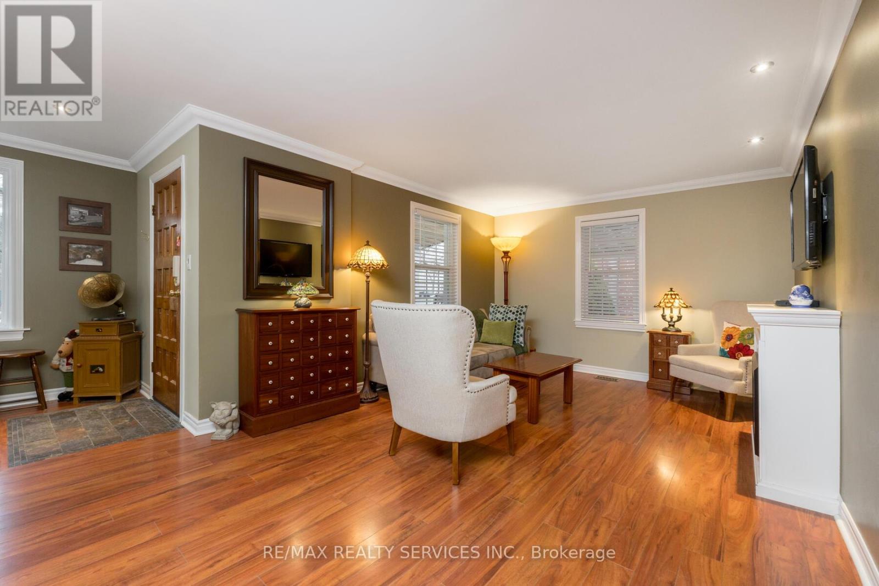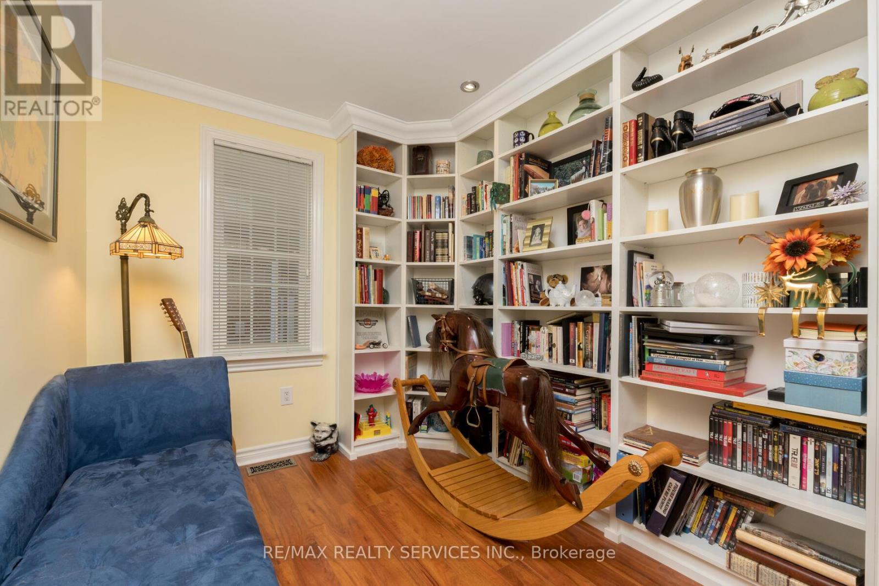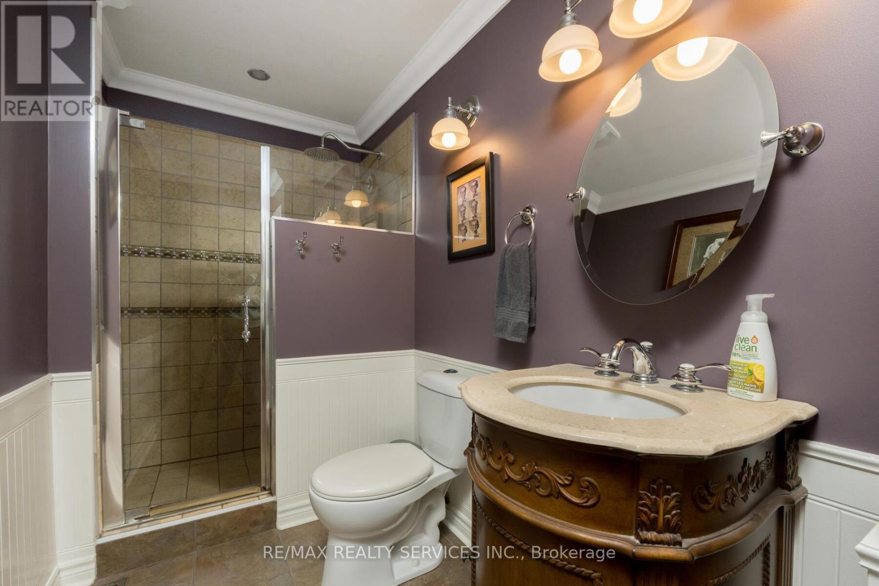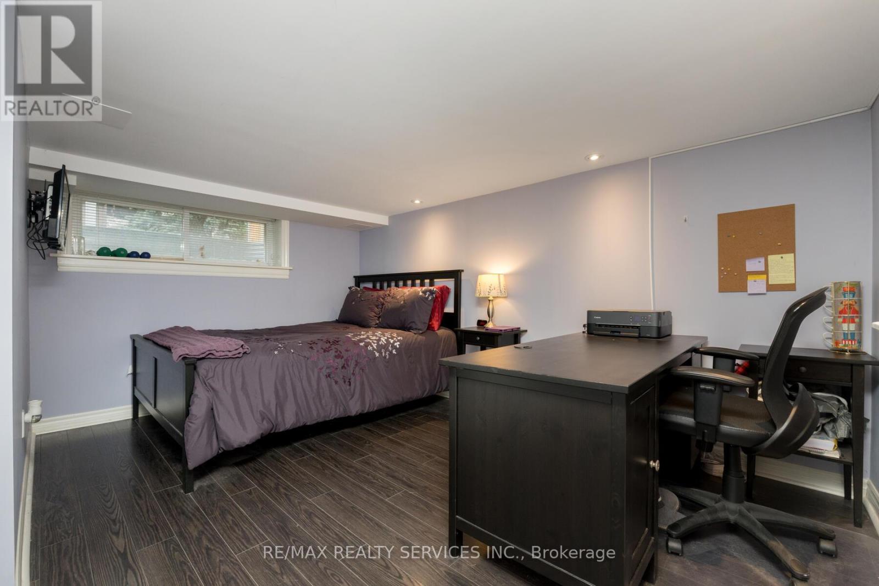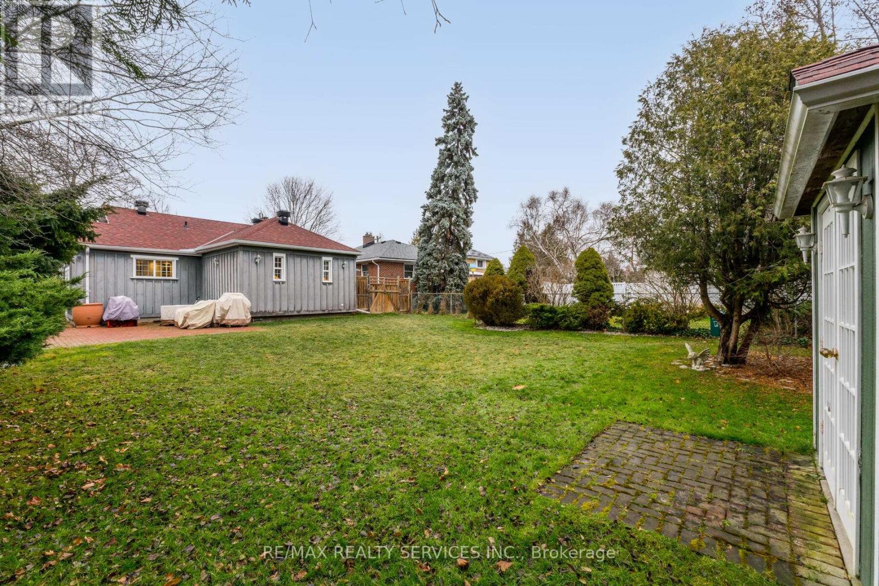111 Denison Avenue Brampton, Ontario L6X 1E9
$788,000
Nestled in the heart of downtown Brampton, 111 Denison Ave offers the perfect blend of charm and opportunity. Located steps from the GO Station, vibrant Gage Park, and local amenities, this property is a true gem. Sitting on a generous 50x150 ft lot, this well-maintained bungalow is move-in ready while offering endless potential for future growth. With 2 bedrooms on the main level and 1 in the finished basement, its ideal for first-time buyers, downsizers, or those looking to build their dream home. The neighborhood is evolving, with many larger homes being built on similar lots, adding to the appeal. Whether you're looking for a place to call home or an investment with long-term value, this property is the perfect foundation for your future. Dont miss out on this rare opportunity in one of Brampton's most desirable locations! (id:35492)
Property Details
| MLS® Number | W11896302 |
| Property Type | Single Family |
| Community Name | Brampton West |
| Amenities Near By | Hospital, Park, Public Transit, Schools |
| Community Features | Community Centre |
| Features | Conservation/green Belt |
| Parking Space Total | 5 |
| Structure | Shed |
Building
| Bathroom Total | 3 |
| Bedrooms Above Ground | 2 |
| Bedrooms Below Ground | 1 |
| Bedrooms Total | 3 |
| Appliances | Central Vacuum, Dishwasher, Dryer, Refrigerator, Stove, Washer |
| Architectural Style | Bungalow |
| Basement Development | Partially Finished |
| Basement Features | Separate Entrance |
| Basement Type | N/a (partially Finished) |
| Construction Style Attachment | Detached |
| Cooling Type | Central Air Conditioning |
| Exterior Finish | Wood |
| Flooring Type | Laminate, Hardwood |
| Foundation Type | Block |
| Half Bath Total | 1 |
| Heating Fuel | Natural Gas |
| Heating Type | Forced Air |
| Stories Total | 1 |
| Size Interior | 1,100 - 1,500 Ft2 |
| Type | House |
| Utility Water | Municipal Water |
Parking
| Carport |
Land
| Acreage | No |
| Land Amenities | Hospital, Park, Public Transit, Schools |
| Sewer | Sanitary Sewer |
| Size Depth | 150 Ft |
| Size Frontage | 50 Ft ,8 In |
| Size Irregular | 50.7 X 150 Ft |
| Size Total Text | 50.7 X 150 Ft |
Rooms
| Level | Type | Length | Width | Dimensions |
|---|---|---|---|---|
| Basement | Bedroom | 4.16 m | 3.82 m | 4.16 m x 3.82 m |
| Basement | Laundry Room | 4.16 m | 3.28 m | 4.16 m x 3.28 m |
| Basement | Workshop | 7.07 m | 6.35 m | 7.07 m x 6.35 m |
| Main Level | Foyer | 2.86 m | 1.83 m | 2.86 m x 1.83 m |
| Main Level | Dining Room | 3.43 m | 2.86 m | 3.43 m x 2.86 m |
| Main Level | Living Room | 4.21 m | 3.43 m | 4.21 m x 3.43 m |
| Main Level | Kitchen | 4.17 m | 2.62 m | 4.17 m x 2.62 m |
| Main Level | Primary Bedroom | 4.54 m | 4.16 m | 4.54 m x 4.16 m |
| Main Level | Bedroom 2 | 3.31 m | 2.51 m | 3.31 m x 2.51 m |
https://www.realtor.ca/real-estate/27745309/111-denison-avenue-brampton-brampton-west-brampton-west
Contact Us
Contact us for more information
Julianne Budd
Broker
www.jbudd.ca
295 Queen Street East
Brampton, Ontario L6W 3R1
(905) 456-1000
(905) 456-1924


