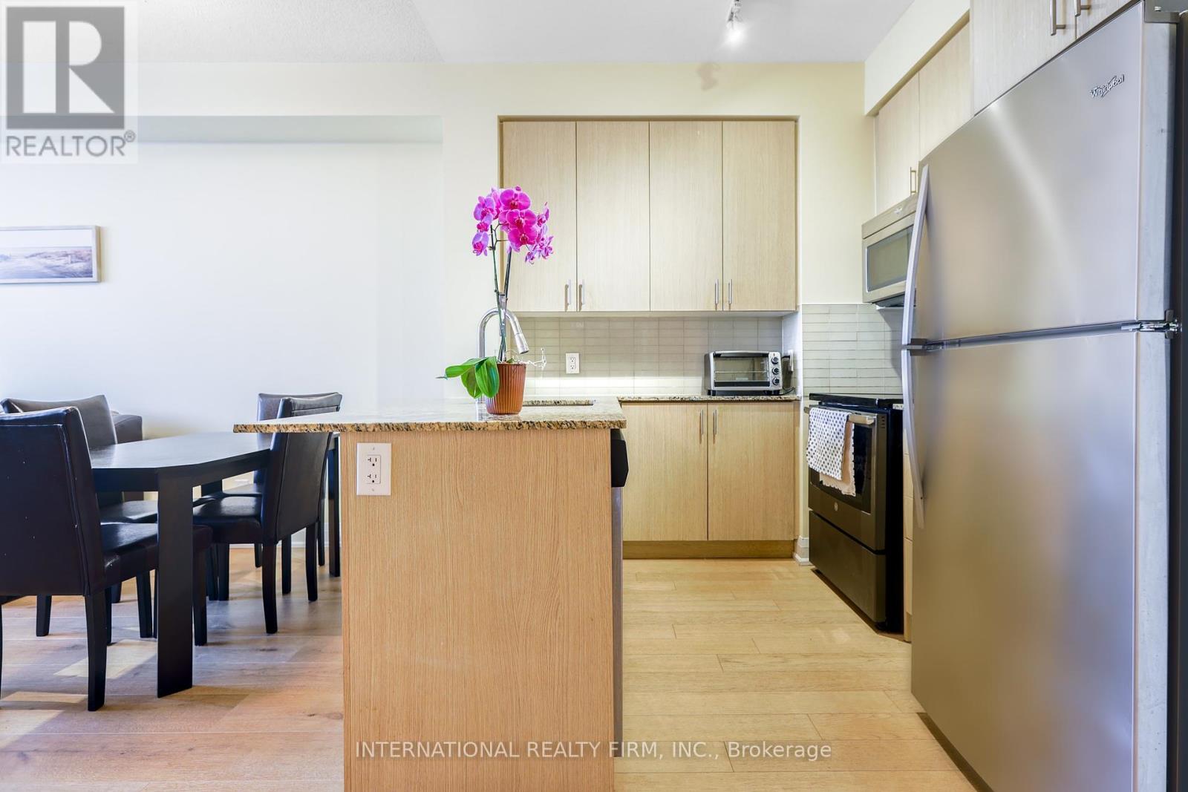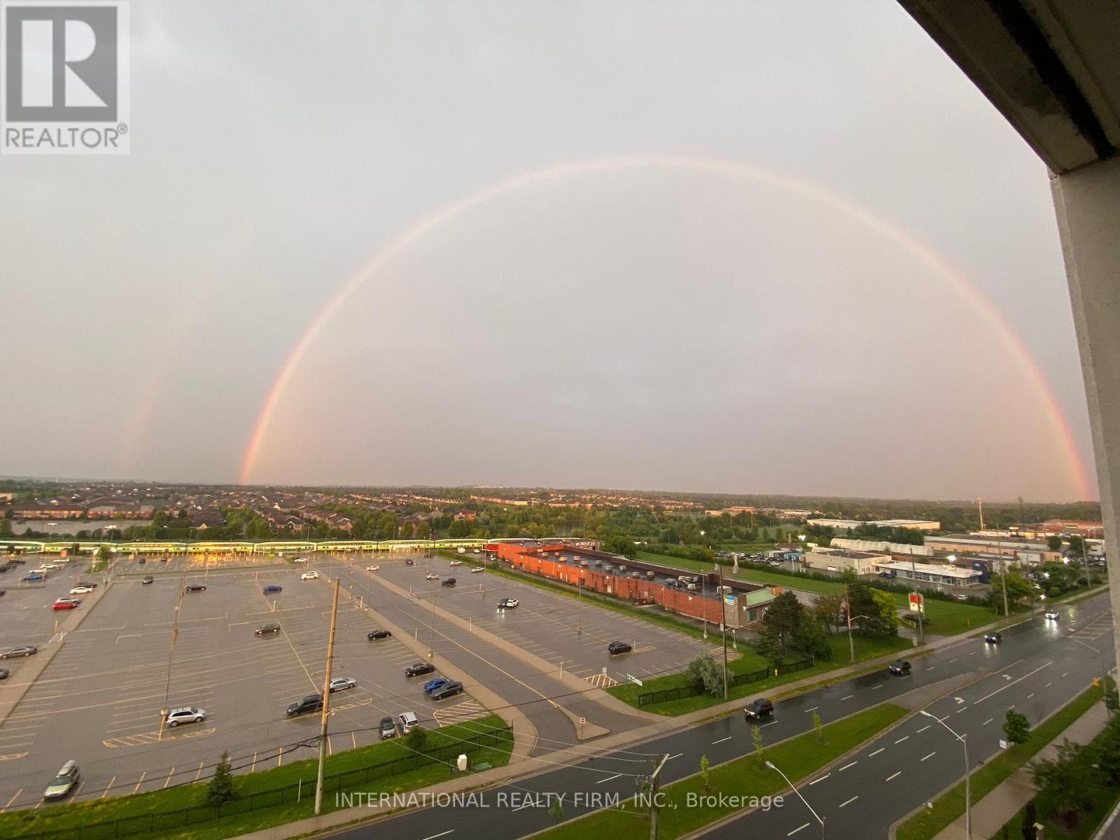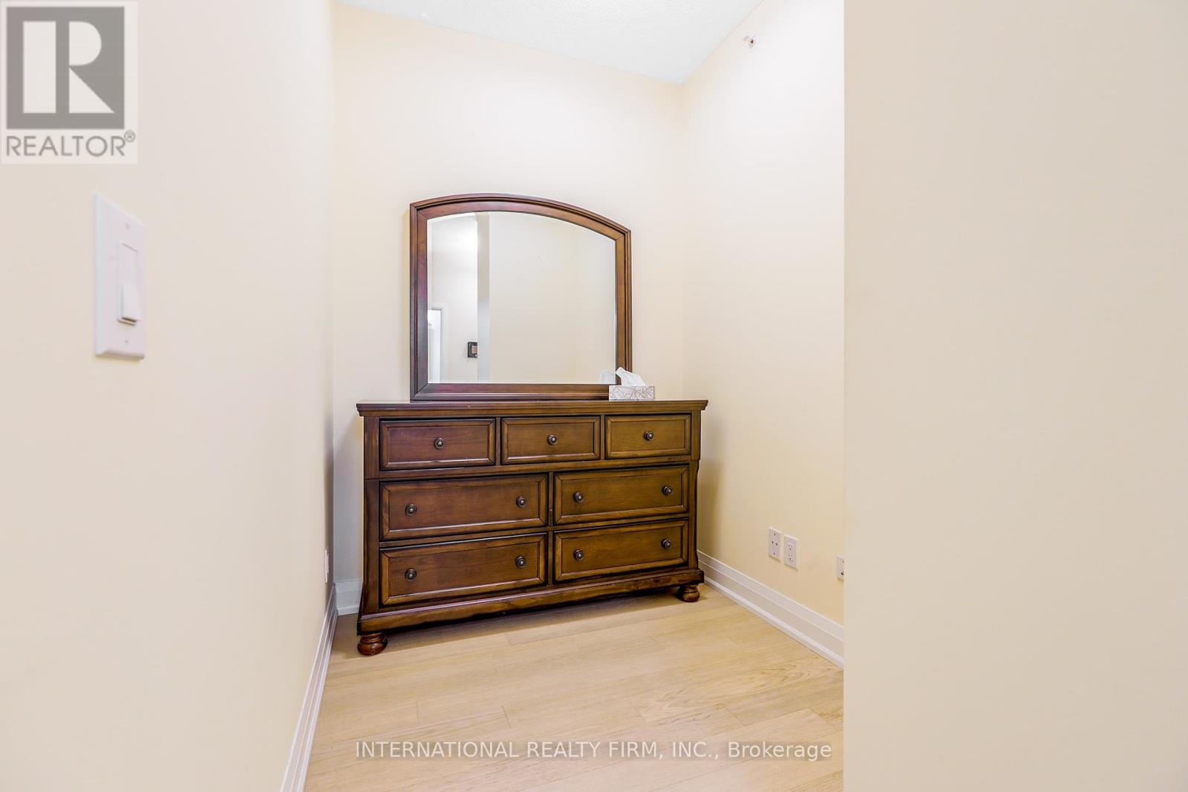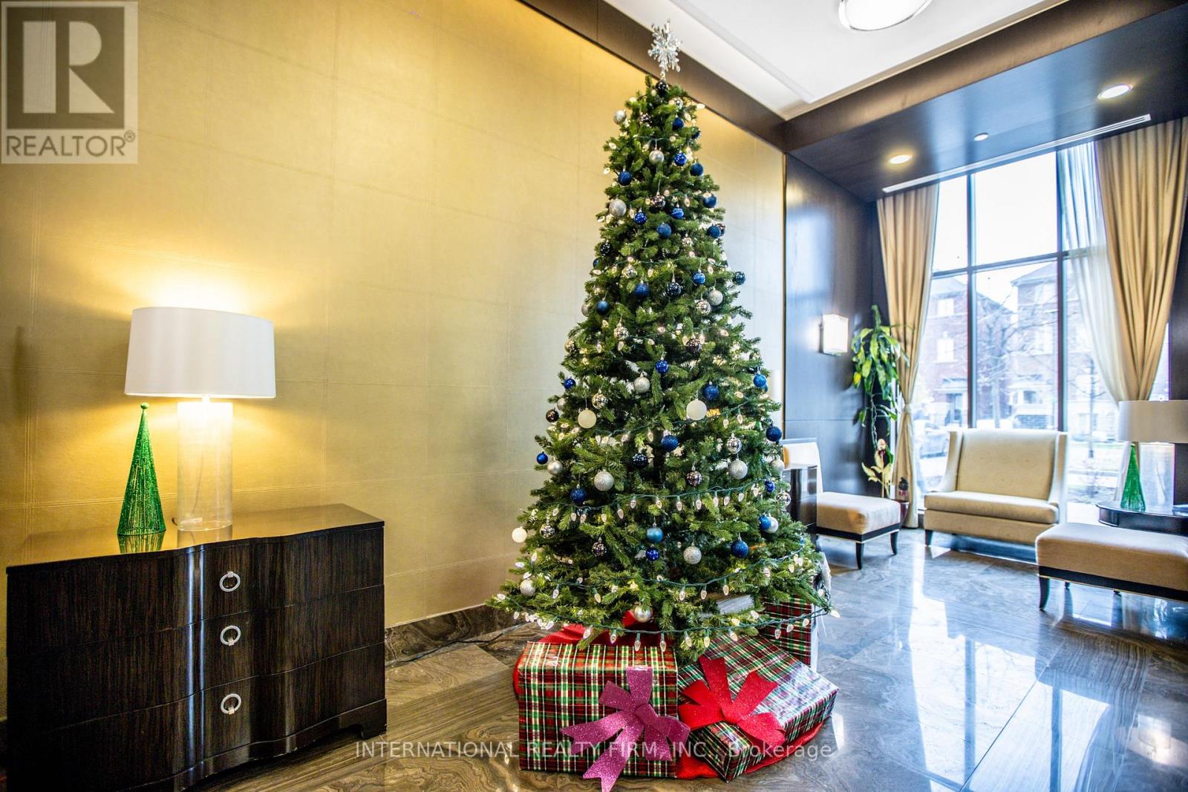1107 - 9582 Markham Road Markham, Ontario L6E 0T4
$585,000Maintenance, Common Area Maintenance, Heat, Insurance, Parking, Water
$599.91 Monthly
Maintenance, Common Area Maintenance, Heat, Insurance, Parking, Water
$599.91 MonthlyLuxury Modern Arthouse 9 Feet Ceilings Complemented by Balcony with Eastern Incredible Views. 660 SF as per MPAC. Perfect for Sunrise. Great Layout; Huge 1 Bedroom (fits a King Size Bed) with Walk-In Closet + Den. Laminate Floors Throughout with Upgraded Dining and Living Room Flooring! Great Building Amenities include: Jacuzzi, Exercise Room, Guest Suite, Party Room, and 24 Hr Concierge. Steps Away from Grocery Stores, Retail Outlets, and Dining Options. Near Parks and Playgrounds for Outdoor fun! Great Bur Oak & Wismer School Zone. The Markville Shopping Mall and Markham Stouffville Hospital are Minutes Driving! Walking Distance to Mount Joy GO Station, Easy Commuting to Downtown Toronto! **** EXTRAS **** Maintenance Fee includes Water. All Appliances: Including Stainless Steel Fridge, Stove, Over the Range Fan/Microwave, D/W, Front load Stacked Washer and Dryer. Curtains in both Living Room and Primary Bedroom. (id:35492)
Property Details
| MLS® Number | N11880580 |
| Property Type | Single Family |
| Community Name | Wismer |
| Amenities Near By | Hospital, Park, Public Transit, Schools |
| Community Features | Pet Restrictions, Community Centre |
| Features | Balcony, Carpet Free, Guest Suite |
| Parking Space Total | 1 |
| Pool Type | Indoor Pool |
Building
| Bathroom Total | 1 |
| Bedrooms Above Ground | 1 |
| Bedrooms Below Ground | 1 |
| Bedrooms Total | 2 |
| Amenities | Security/concierge, Exercise Centre, Party Room, Sauna, Visitor Parking |
| Appliances | Intercom |
| Cooling Type | Central Air Conditioning |
| Exterior Finish | Concrete |
| Flooring Type | Laminate |
| Heating Fuel | Natural Gas |
| Heating Type | Forced Air |
| Size Interior | 600 - 699 Ft2 |
| Type | Apartment |
Parking
| Underground |
Land
| Acreage | No |
| Land Amenities | Hospital, Park, Public Transit, Schools |
| Zoning Description | Res |
Rooms
| Level | Type | Length | Width | Dimensions |
|---|---|---|---|---|
| Ground Level | Living Room | 5.24 m | 3.05 m | 5.24 m x 3.05 m |
| Ground Level | Dining Room | 5.24 m | 3.05 m | 5.24 m x 3.05 m |
| Ground Level | Kitchen | 2.56 m | 2.38 m | 2.56 m x 2.38 m |
| Ground Level | Primary Bedroom | 3.96 m | 2.93 m | 3.96 m x 2.93 m |
| Ground Level | Den | 1.83 m | 1.83 m | 1.83 m x 1.83 m |
https://www.realtor.ca/real-estate/27708063/1107-9582-markham-road-markham-wismer-wismer
Contact Us
Contact us for more information
Peyman Etemadi
Salesperson
15 Gervais Dr 7th Flr
Toronto, Ontario M3C 3S2
(647) 313-3400
(289) 475-5524
www.internationalrealtyfirm.com/




































