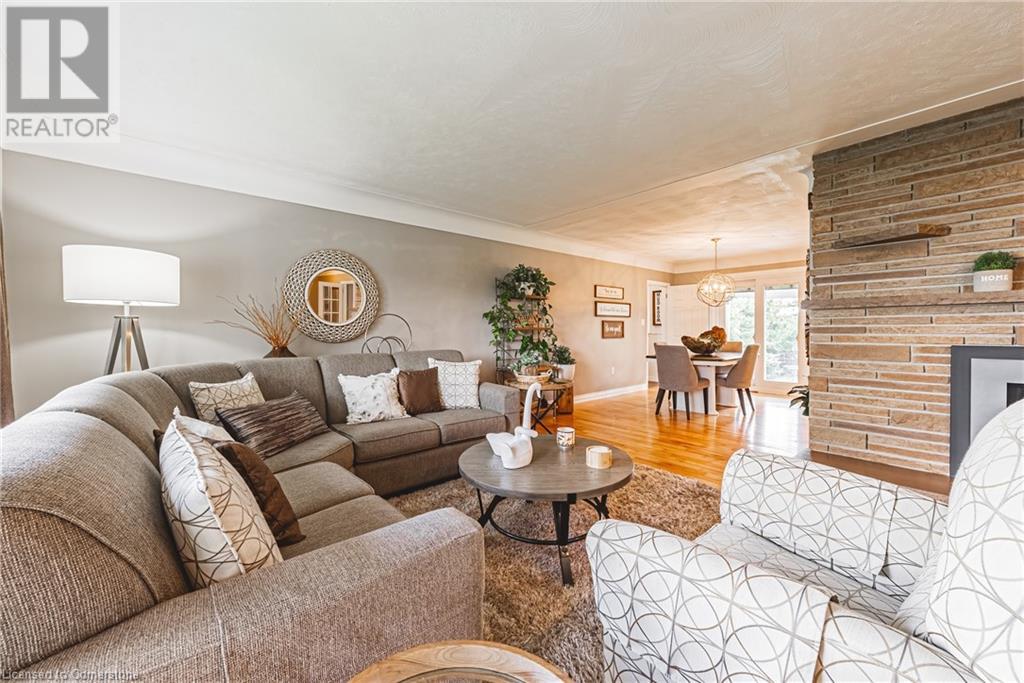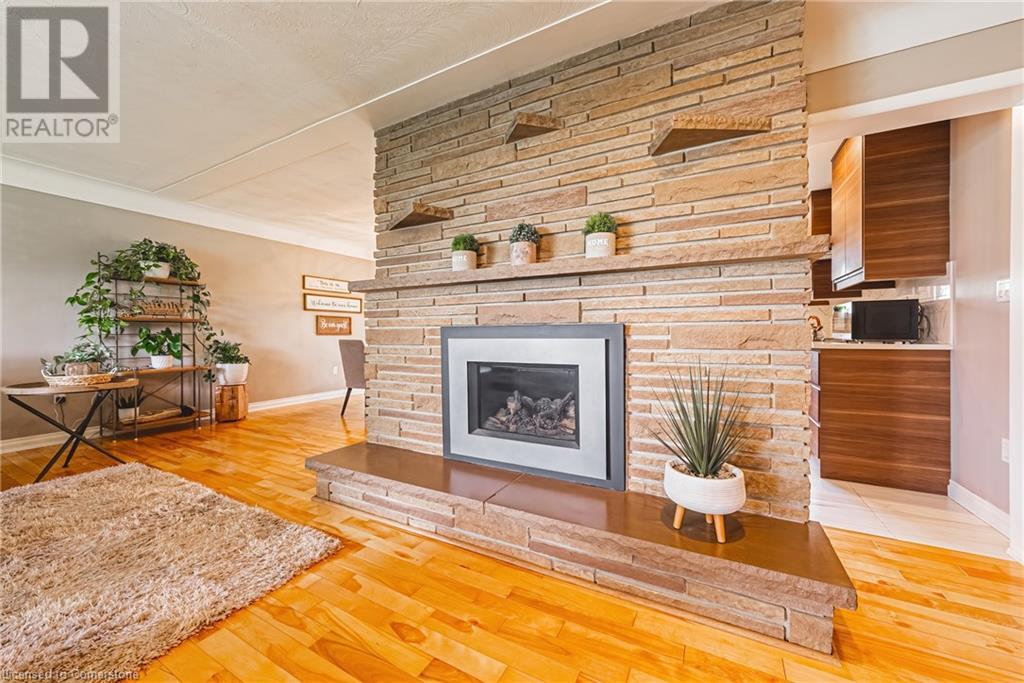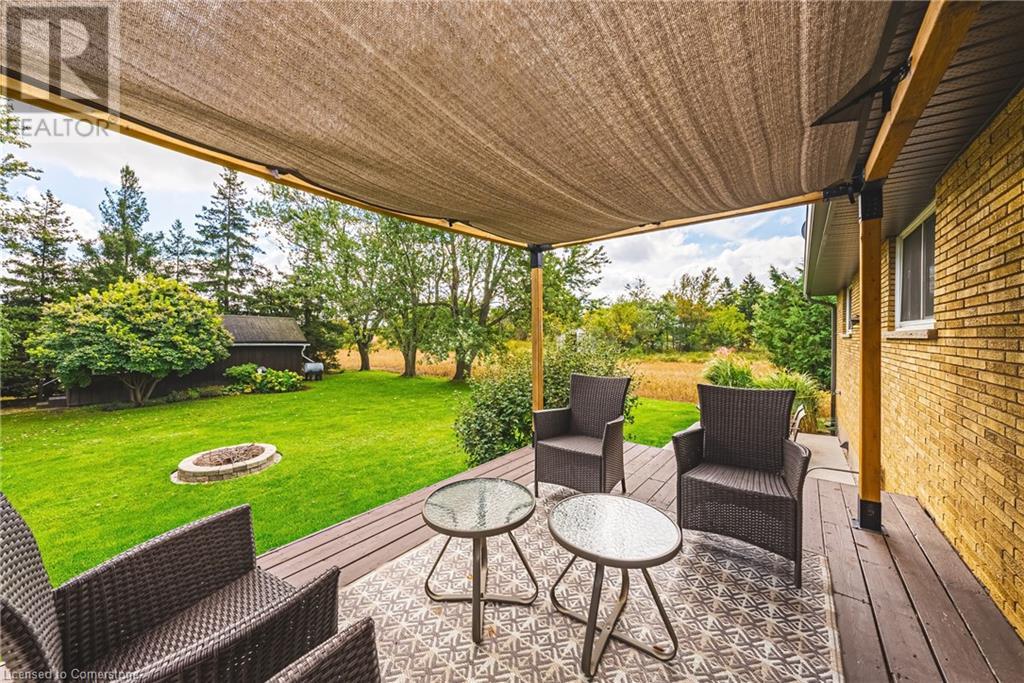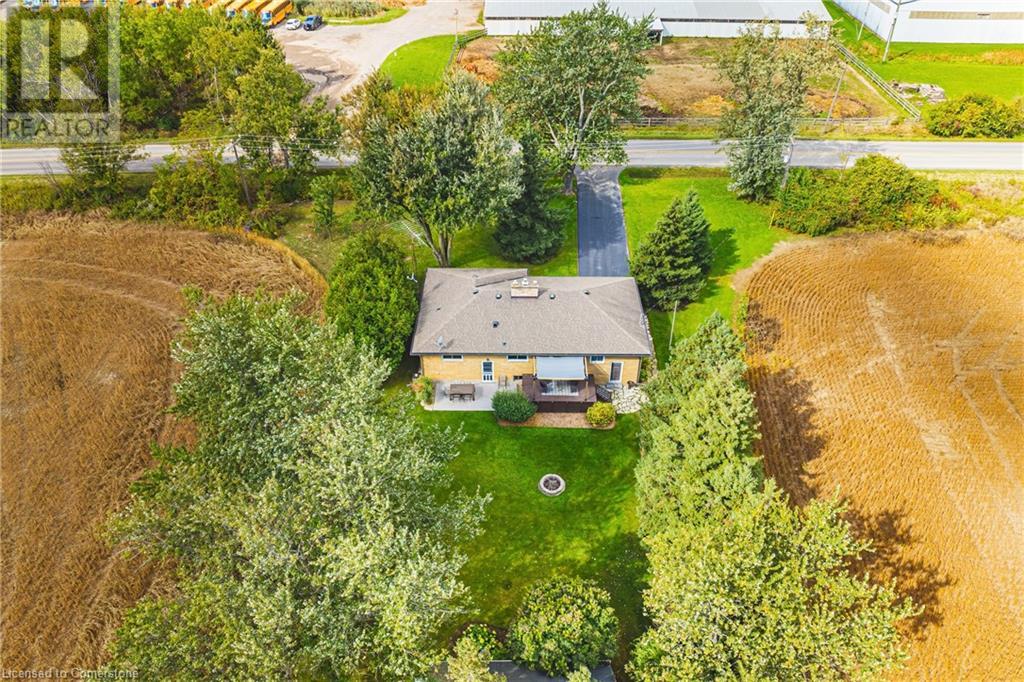1105 Nebo Road Hamilton, Ontario L0R 1P0
$749,900
Welcome to your dream home in the serene and picturesque community of Hannon, Ontario! This charming 2+1 bedroom bungalow offers 1,291 sq ft of thoughtfully designed interior living space, nestled on a private lot adorned with mature trees. Perfectly blending country charm with modern luxury, this property promises a peaceful, upscale lifestyle for its new owners. As you step into this beautifully upgraded home, you will be immediately impressed by the high-quality finishes throughout. The spacious and inviting living areas are perfect for both entertaining and everyday family life. The large primary bedroom serves as a tranquil retreat, providing ample space and comfort. The partially finished basement features a separate entrance, offering endless possibilities such as a home office, additional living space, or even a potential rental suite. This versatile area adds significant value and functionality to the home. The outdoor space is equally captivating, with a private lot surrounded by lush, mature trees that ensure privacy and tranquility. Whether you’re enjoying a morning coffee on the porch or hosting a summer barbecue, this country property offers an idyllic setting for relaxation and outdoor activities. Don’t miss the opportunity to own this exquisite bungalow that perfectly combines a private, country lifestyle with the convenience of modern living. Contact us today to schedule a private viewing! (id:35492)
Open House
This property has open houses!
2:00 pm
Ends at:4:00 pm
Property Details
| MLS® Number | 40656948 |
| Property Type | Single Family |
| Amenities Near By | Airport |
| Community Features | Quiet Area, School Bus |
| Features | Paved Driveway, Country Residential |
| Parking Space Total | 11 |
Building
| Bathroom Total | 1 |
| Bedrooms Above Ground | 2 |
| Bedrooms Total | 2 |
| Appliances | Central Vacuum, Dishwasher, Dryer, Freezer, Microwave, Refrigerator, Stove, Washer, Window Coverings, Garage Door Opener |
| Architectural Style | Bungalow |
| Basement Development | Partially Finished |
| Basement Type | Full (partially Finished) |
| Constructed Date | 1961 |
| Construction Style Attachment | Detached |
| Cooling Type | Central Air Conditioning |
| Exterior Finish | Brick |
| Fixture | Ceiling Fans |
| Foundation Type | Block |
| Heating Fuel | Natural Gas |
| Heating Type | Forced Air |
| Stories Total | 1 |
| Size Interior | 1880 Sqft |
| Type | House |
| Utility Water | Well |
Parking
| Attached Garage |
Land
| Access Type | Road Access |
| Acreage | No |
| Land Amenities | Airport |
| Sewer | Septic System |
| Size Depth | 190 Ft |
| Size Frontage | 75 Ft |
| Size Total Text | Under 1/2 Acre |
| Zoning Description | A1 |
Rooms
| Level | Type | Length | Width | Dimensions |
|---|---|---|---|---|
| Basement | Storage | 24'9'' x 14'1'' | ||
| Basement | Laundry Room | 10'2'' x 14'1'' | ||
| Basement | Family Room | 20'7'' x 13'5'' | ||
| Basement | Recreation Room | 18'3'' x 17'5'' | ||
| Main Level | Primary Bedroom | 14'9'' x 14'10'' | ||
| Main Level | 4pc Bathroom | 7'9'' x 5'1'' | ||
| Main Level | Bedroom | 11'3'' x 12'2'' | ||
| Main Level | Mud Room | 6'5'' x 8'1'' | ||
| Main Level | Dining Room | 9'6'' x 12'8'' | ||
| Main Level | Kitchen | 12'1'' x 11'11'' | ||
| Main Level | Living Room | 21'2'' x 16'1'' |
https://www.realtor.ca/real-estate/27493913/1105-nebo-road-hamilton
Interested?
Contact us for more information

Justin Little
Salesperson
(905) 573-1189
http//www.listwithlittle.com

#101-325 Winterberry Drive
Stoney Creek, Ontario L8J 0B6
(905) 573-1188
(905) 573-1189





























