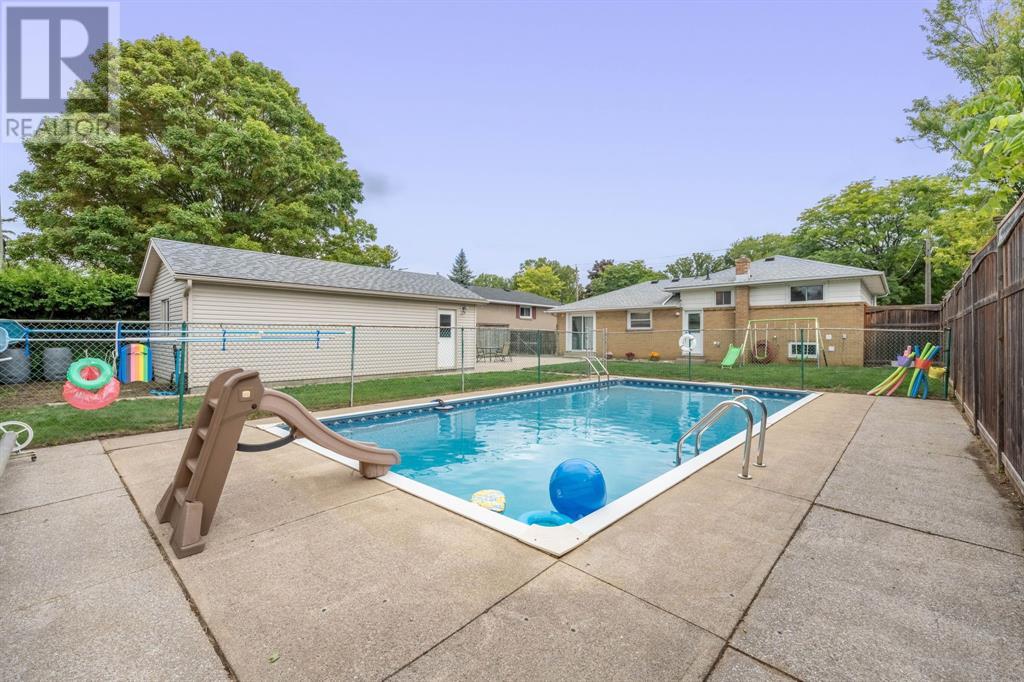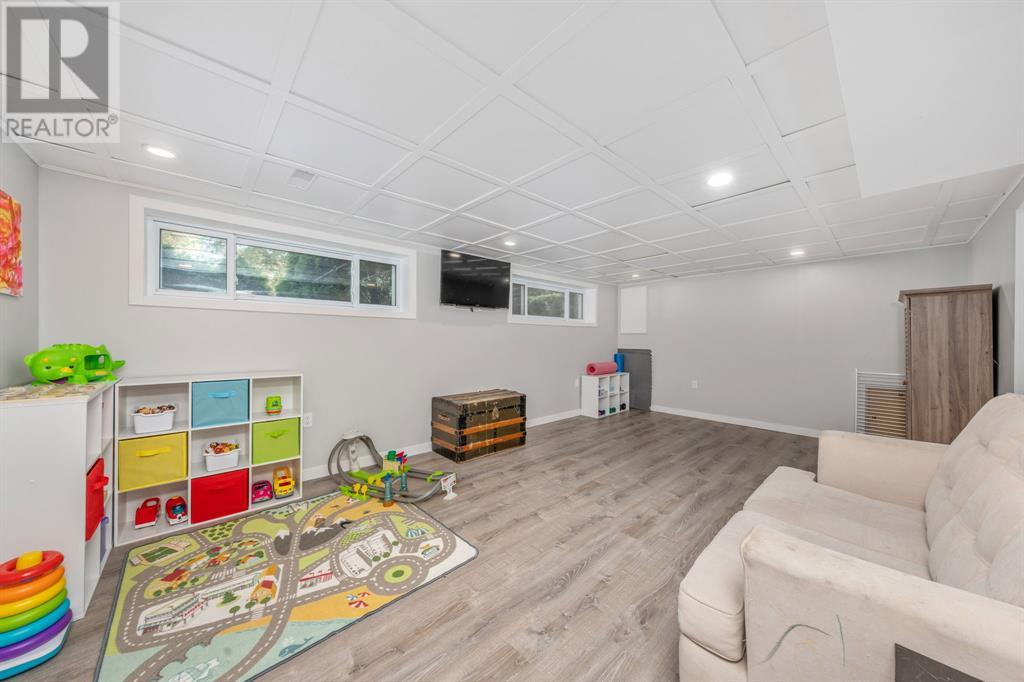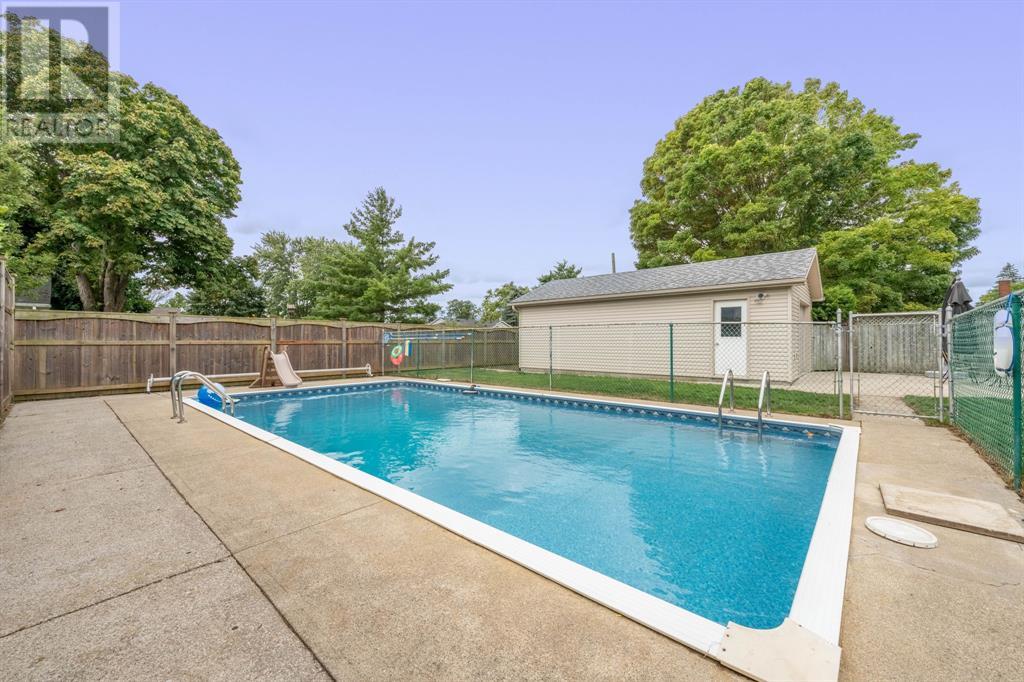1105 Capri Street Sarnia, Ontario N7S 2A1
$489,900
Dreaming of the perfect home in a awesome location with a 1.5-car detached garage and your own private backyard oasis? Look no further than 1105 Capri St! This gem offers a functional, open-concept main floor, seamlessly blending the kitchen and dining area with patio doors that lead to your backyard escape. The bright and inviting living room is ideal for relaxing after a long day. Head upstairs to find a spacious primary bedroom, two guest rooms, and an updated 4-piece bathroom (2018). The lower level has been fully renovated with a new rec room, a stylish 3-piece bathroom, laundry room, and even a cozy play area for the kids. Outside, your private backyard awaits, complete with a fully fenced pool area—perfect for unwinding or entertaining guests. Recent updates include: upper bathroom (2018), lower-level renovation (2020-2024), attic and basement insulation, new patio door, front, and back doors, living room window, and much more! (id:35492)
Property Details
| MLS® Number | 24021340 |
| Property Type | Single Family |
| Features | Concrete Driveway |
| Pool Type | Inground Pool |
Building
| Bathroom Total | 2 |
| Bedrooms Above Ground | 3 |
| Bedrooms Total | 3 |
| Appliances | Dishwasher, Refrigerator, Stove |
| Architectural Style | 3 Level |
| Constructed Date | 1963 |
| Construction Style Attachment | Detached |
| Construction Style Split Level | Sidesplit |
| Cooling Type | Central Air Conditioning |
| Exterior Finish | Brick, Wood |
| Flooring Type | Ceramic/porcelain, Hardwood, Laminate, Cushion/lino/vinyl |
| Foundation Type | Block |
| Heating Fuel | Natural Gas |
| Heating Type | Forced Air, Furnace |
Parking
| Detached Garage | |
| Garage |
Land
| Acreage | No |
| Fence Type | Fence |
| Landscape Features | Landscaped |
| Size Irregular | 60x125 |
| Size Total Text | 60x125 |
| Zoning Description | Res |
Rooms
| Level | Type | Length | Width | Dimensions |
|---|---|---|---|---|
| Second Level | 4pc Bathroom | Measurements not available | ||
| Second Level | Bedroom | 11.1 x 7.11 | ||
| Second Level | Bedroom | 10 x 9.5 | ||
| Second Level | Primary Bedroom | 11.10 x 11.10 | ||
| Lower Level | 3pc Bathroom | Measurements not available | ||
| Lower Level | Family Room | 20.2 x 11.11 | ||
| Main Level | Dining Room | 9.6 x 9.1 | ||
| Main Level | Kitchen | 13 x 9.1 | ||
| Main Level | Living Room | 20.1 x 11.4 |
https://www.realtor.ca/real-estate/27434701/1105-capri-street-sarnia
Interested?
Contact us for more information

Kelly Sitter
Broker
www.sarniabluewaterlistings.com/

1323 Michigan Avenue
Sarnia, Ontario N7S 4M6
(519) 542-1000
https://www.exitsarnia.com/

Scott Leggett
Sales Person
410 Front St. N
Sarnia, Ontario N7T 5S9
(226) 778-0747

































