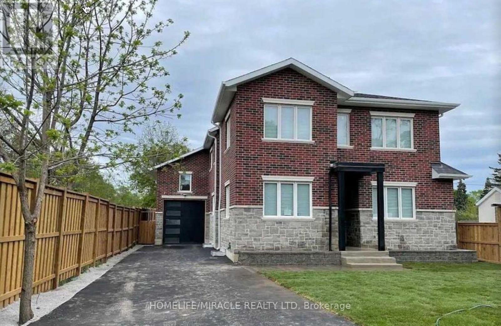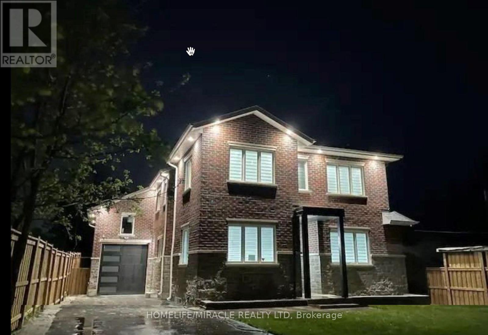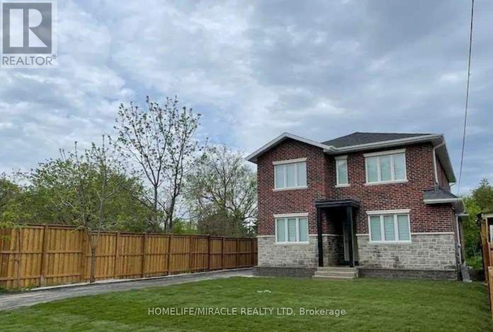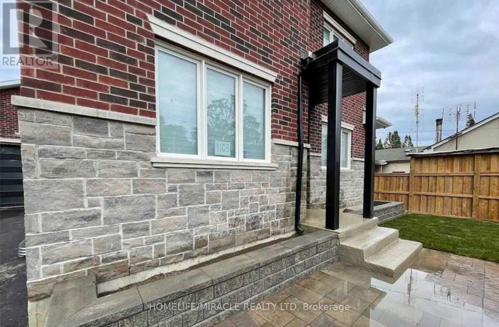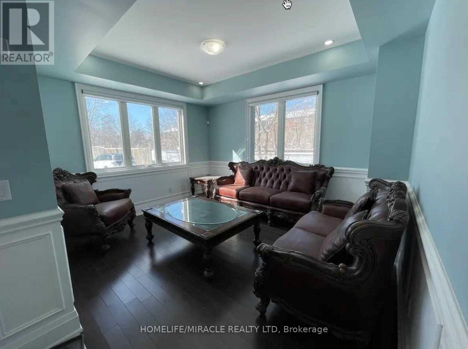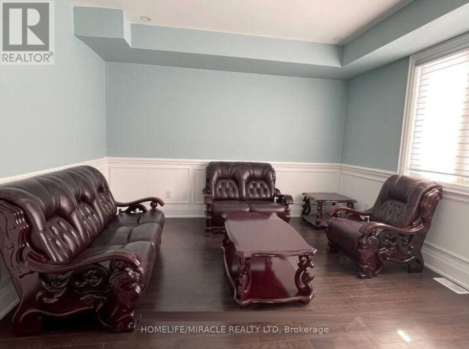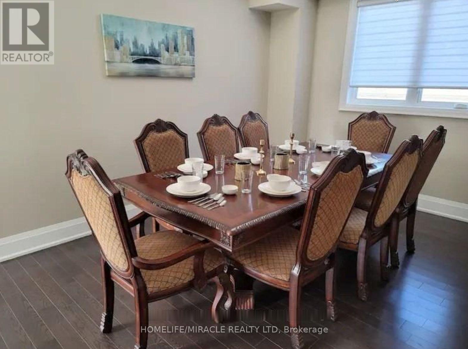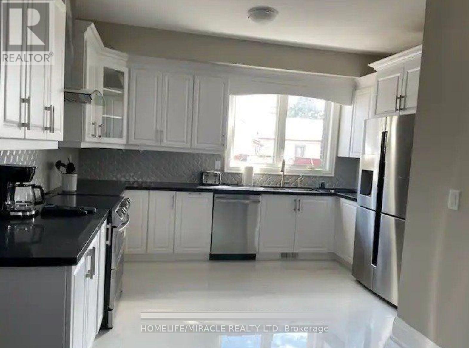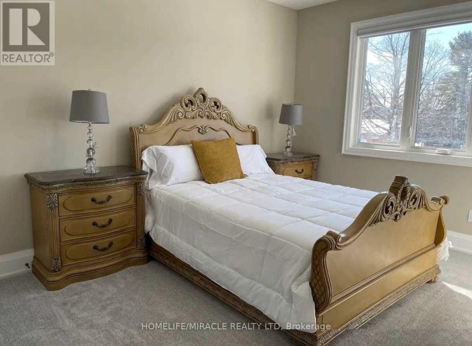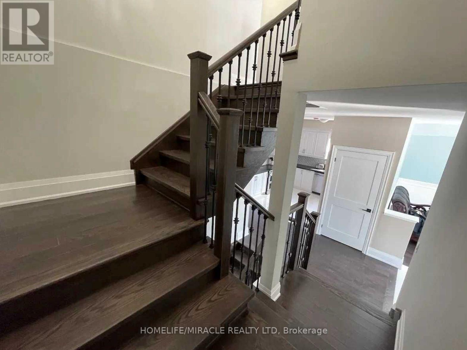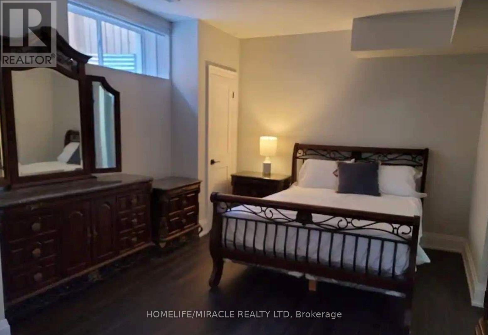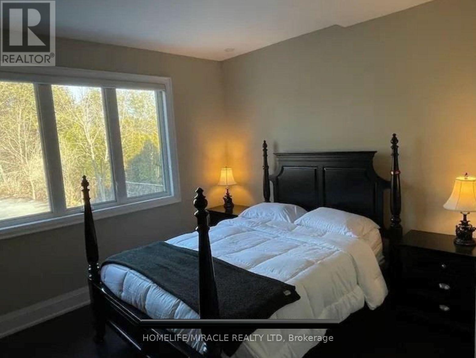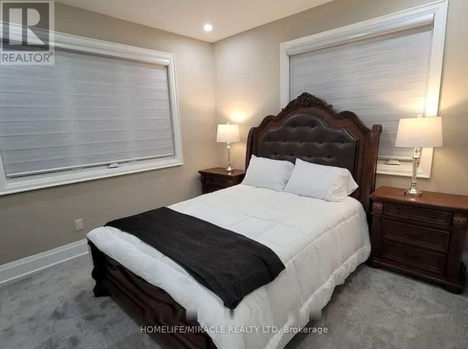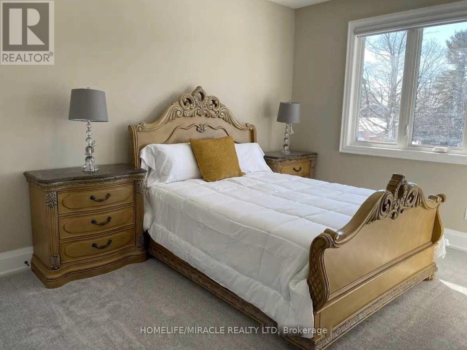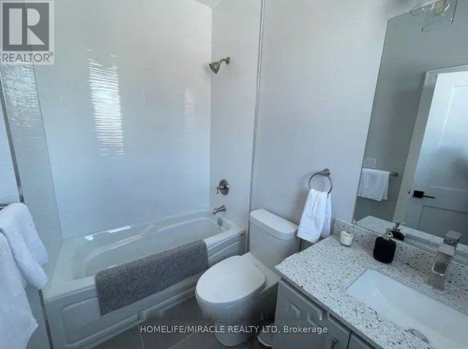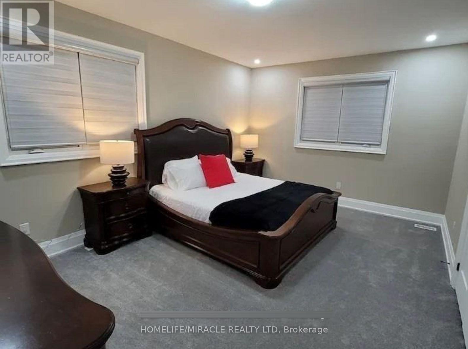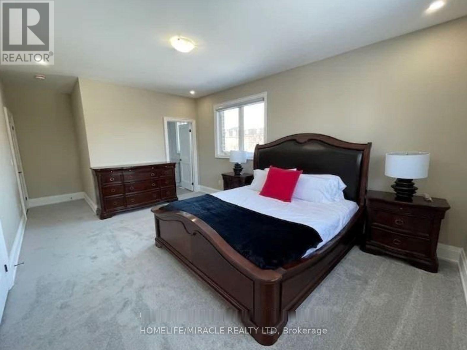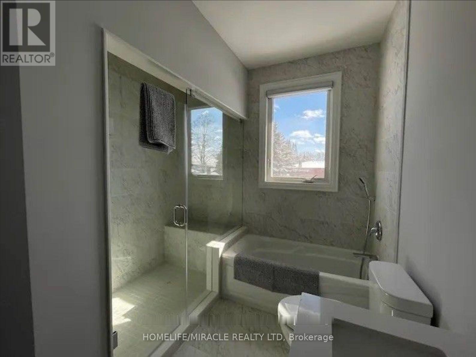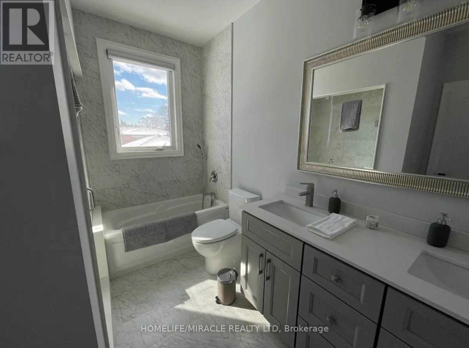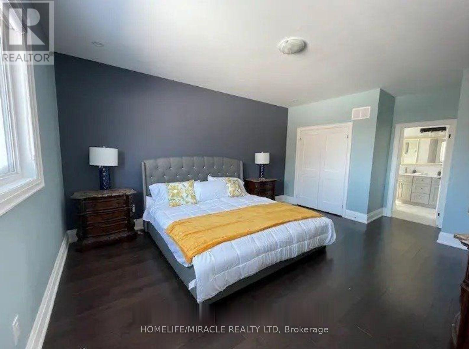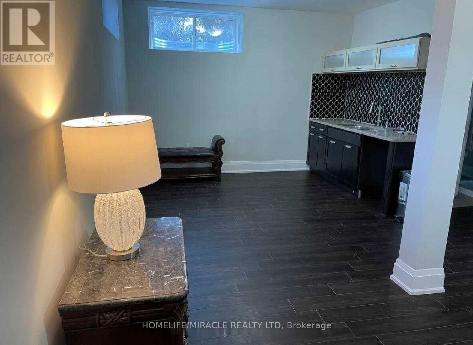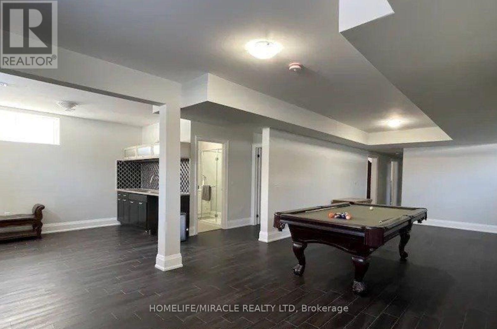1103 Orchard Road Mississauga, Ontario L5E 2N7
$2,999,999
Stunning 1/4 Acre Lot with Huge Backyard in Lake Shore Missisauga!This property offers a spacious 4-bedroom home upstairs, with a main floor bedroom and full washroom - perfect for guests. The finished basement adds to nearly 5000 sq ft of living space.The garage easily fits a 21 ft boat, ideal for boating enthusiasts. The 52x200 ft lot has room for an additional garden suite. You're walking distance to Lakefront Promenade Marina, Promenade Park, and the new Lakefront development. With 5+3 bedrooms, this property is a dream! Don't miss this incredible opportunity - schedule your viewing today! (id:35492)
Property Details
| MLS® Number | W9372016 |
| Property Type | Single Family |
| Community Name | Lakeview |
| Features | Lighting |
| Parking Space Total | 5 |
Building
| Bathroom Total | 7 |
| Bedrooms Above Ground | 5 |
| Bedrooms Total | 5 |
| Appliances | Garage Door Opener Remote(s), Water Heater, Furniture |
| Basement Development | Finished |
| Basement Type | N/a (finished) |
| Construction Style Attachment | Detached |
| Cooling Type | Central Air Conditioning |
| Exterior Finish | Brick, Stone |
| Fireplace Present | Yes |
| Foundation Type | Poured Concrete |
| Heating Fuel | Natural Gas |
| Heating Type | Forced Air |
| Stories Total | 2 |
| Size Interior | 3,500 - 5,000 Ft2 |
| Type | House |
| Utility Water | Municipal Water |
Parking
| Attached Garage |
Land
| Acreage | No |
| Sewer | Sanitary Sewer |
| Size Depth | 200 Ft |
| Size Frontage | 52 Ft |
| Size Irregular | 52 X 200 Ft |
| Size Total Text | 52 X 200 Ft|under 1/2 Acre |
Rooms
| Level | Type | Length | Width | Dimensions |
|---|---|---|---|---|
| Second Level | Bedroom 2 | 17.42 m | 12.17 m | 17.42 m x 12.17 m |
| Second Level | Bedroom 3 | 13.81 m | 11.68 m | 13.81 m x 11.68 m |
| Second Level | Bedroom 4 | 13.19 m | 10.36 m | 13.19 m x 10.36 m |
| Second Level | Bedroom 5 | 16.4 m | 12.86 m | 16.4 m x 12.86 m |
| Basement | Study | 13.81 m | 11.68 m | 13.81 m x 11.68 m |
| Main Level | Living Room | 13.12 m | 10.92 m | 13.12 m x 10.92 m |
| Main Level | Family Room | 14.92 m | 11.35 m | 14.92 m x 11.35 m |
| Main Level | Bedroom | 13.92 m | 12.33 m | 13.92 m x 12.33 m |
| Main Level | Den | 12.81 m | 11.69 m | 12.81 m x 11.69 m |
Utilities
| Cable | Available |
| Sewer | Installed |
https://www.realtor.ca/real-estate/27478172/1103-orchard-road-mississauga-lakeview-lakeview
Contact Us
Contact us for more information

Aman Handa
Broker
(416) 678-1000
amanhanda.savemaxrealty.ca/
https//www.facebook.com/AHSELLSGTA/
821 Bovaird Dr West #31
Brampton, Ontario L6X 0T9
(905) 455-5100
(905) 455-5110

