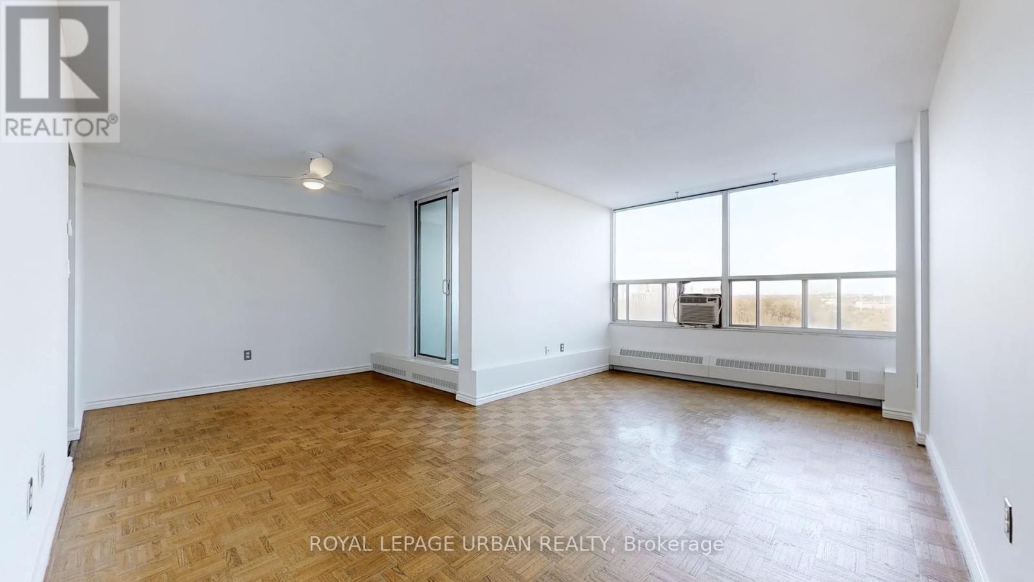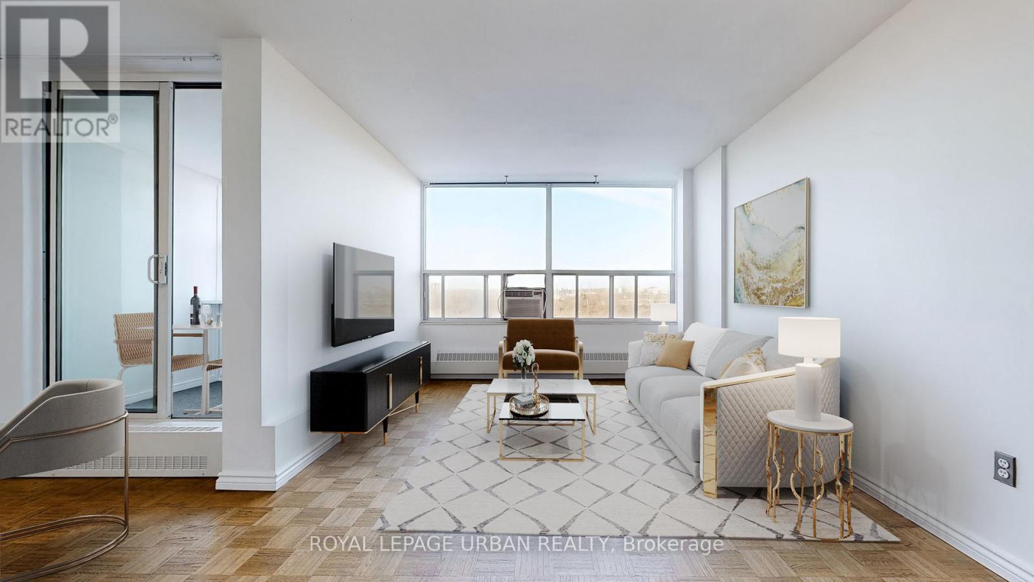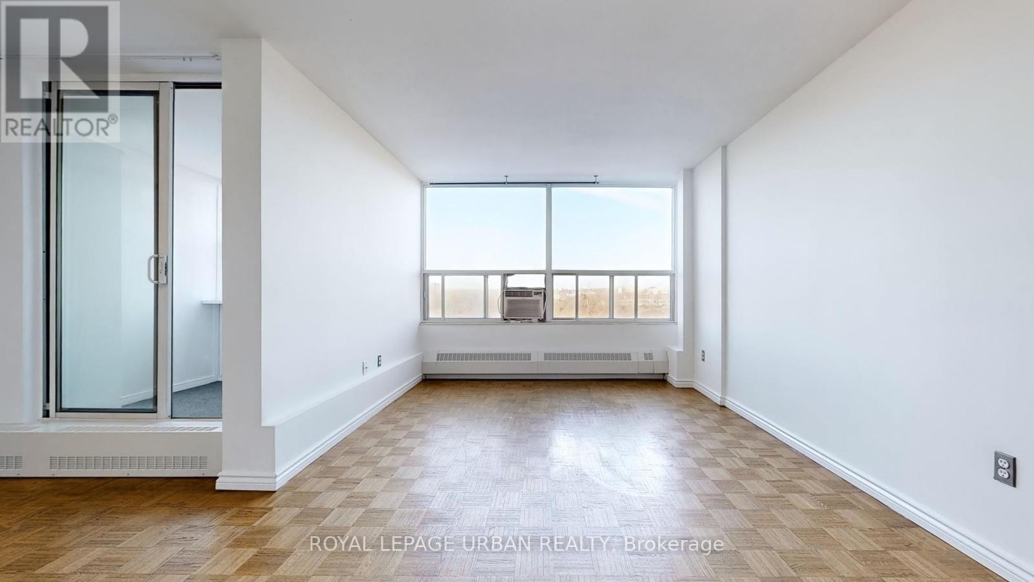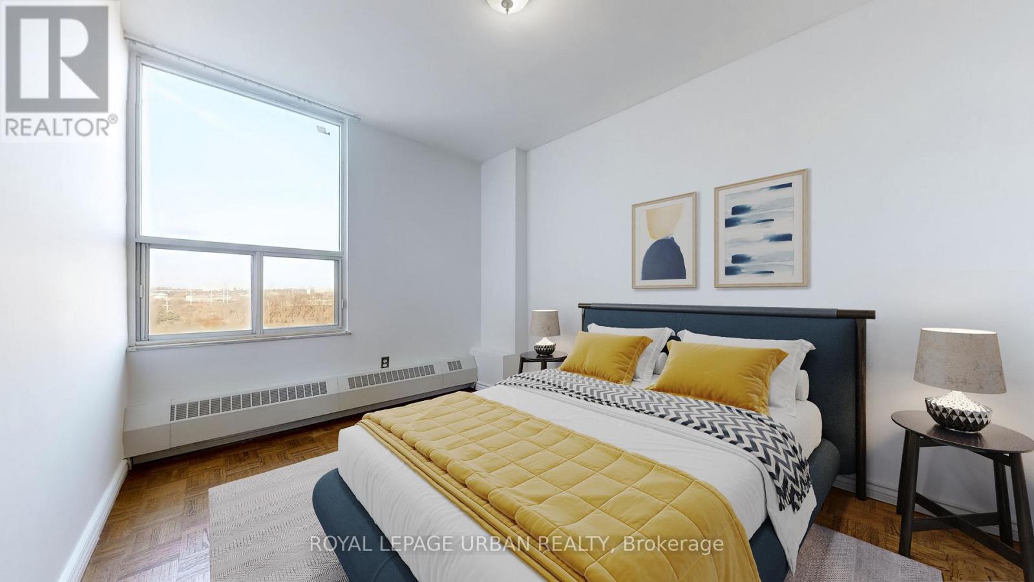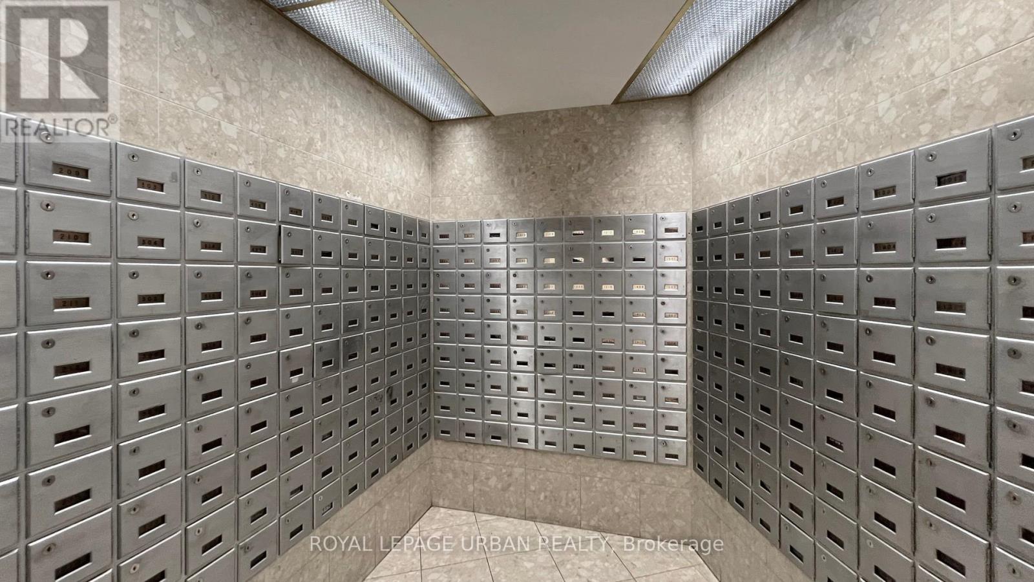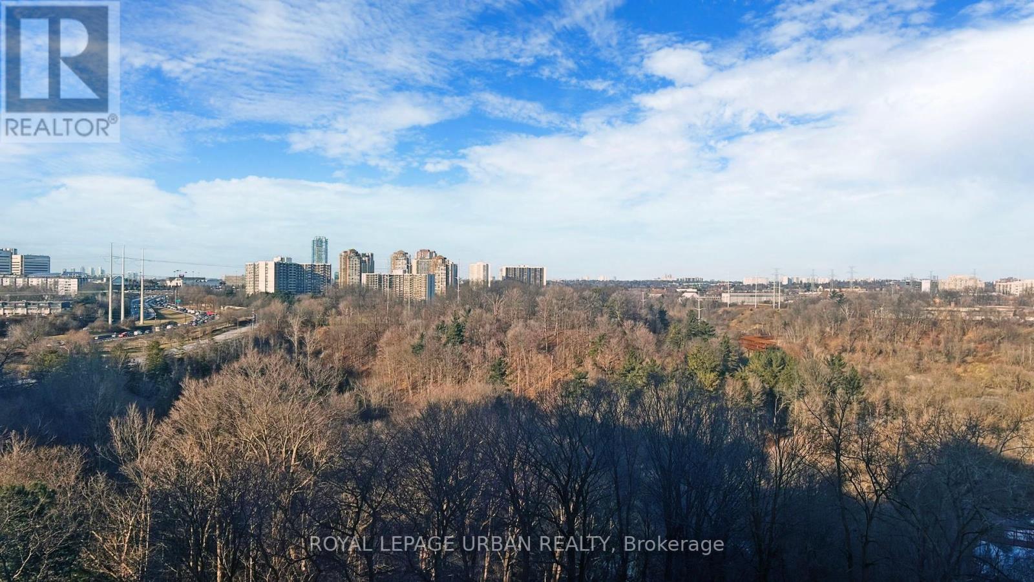1102 - 60 Pavane Linkway Way Toronto, Ontario M3C 1A1
$395,000Maintenance, Heat, Water, Electricity, Cable TV, Common Area Maintenance, Insurance, Parking
$862.72 Monthly
Maintenance, Heat, Water, Electricity, Cable TV, Common Area Maintenance, Insurance, Parking
$862.72 MonthlyWelcome Home to this Light-Filled Suite with a Spectacular + Unobstructed Panoramic View Overlooking the Don Valley Ravine. This Freshly Painted, 2 Bedroom, 884 Sq Ft Unit Features a Spacious Open Concept Living / Dining Area. There is a Sliding Glass Walk-Out off the Dining Area to a Cozy + Bright Enclosed 7.4 ft x 7.9 ft. balcony. It would make a Great Reading Room or Home Office! The Galley Kitchen has Loads of Cupboard and Counter Space and Easy Access to the Dining Room.The Primary Bedroom that Overlooks the Ravine Features a Walk-In Closet.The 2nd Bedroom has a Double Closet and has Views of the Parkland. There is a Large Ensuite Storage Room. This Unit is Vacant, however, We've had it Virtually Staged to Show Potential. This Complex is surrounded by Beautiful Green-space, Parks + Playgrounds as well as a Dog Park for your furry friends. Located close to Schools, TTC Public Transit, Shops, Restaurants and It's a short trip to a Public Golf Course. Conveniently located with Easy Access to both the Don Valley Parkway and Highway 40. Living here at 60 Pavane Linkway you will Enjoy Great Amenities, Including an Indoor Pool, a Sauna, A Gym/Exercise Room, Security Guard Services, Underground Parking and an Enter Phone System. There is Even an On-Site Convenience Store and the TTC is almost At Your Door. (id:35492)
Property Details
| MLS® Number | C11916554 |
| Property Type | Single Family |
| Community Name | Flemingdon Park |
| Amenities Near By | Park, Place Of Worship |
| Community Features | Pet Restrictions |
| Features | Ravine, Wheelchair Access, Balcony, Laundry- Coin Operated |
| Parking Space Total | 1 |
| Pool Type | Indoor Pool |
Building
| Bathroom Total | 1 |
| Bedrooms Above Ground | 2 |
| Bedrooms Total | 2 |
| Amenities | Exercise Centre, Visitor Parking, Car Wash, Storage - Locker |
| Cooling Type | Window Air Conditioner |
| Exterior Finish | Brick |
| Heating Fuel | Natural Gas |
| Heating Type | Radiant Heat |
| Size Interior | 800 - 899 Ft2 |
| Type | Apartment |
Parking
| Underground |
Land
| Acreage | No |
| Land Amenities | Park, Place Of Worship |
| Surface Water | River/stream |
Rooms
| Level | Type | Length | Width | Dimensions |
|---|---|---|---|---|
| Main Level | Kitchen | 3.66 m | 2.44 m | 3.66 m x 2.44 m |
| Main Level | Dining Room | 2.94 m | 2.47 m | 2.94 m x 2.47 m |
| Main Level | Living Room | 5.45 m | 3.29 m | 5.45 m x 3.29 m |
| Main Level | Bedroom 2 | 3.94 m | 2.74 m | 3.94 m x 2.74 m |
| Main Level | Primary Bedroom | 4.91 m | 3.16 m | 4.91 m x 3.16 m |
| Main Level | Utility Room | 1.79 m | 1.59 m | 1.79 m x 1.59 m |
Contact Us
Contact us for more information
Marios Gekopoulos
Salesperson
840 Pape Avenue
Toronto, Ontario M4K 3T6
(416) 461-9900
(416) 461-9270

Louie Saradin
Salesperson
www.thehometeamtoronto.com
840 Pape Avenue
Toronto, Ontario M4K 3T6
(416) 461-9900
(416) 461-9270





