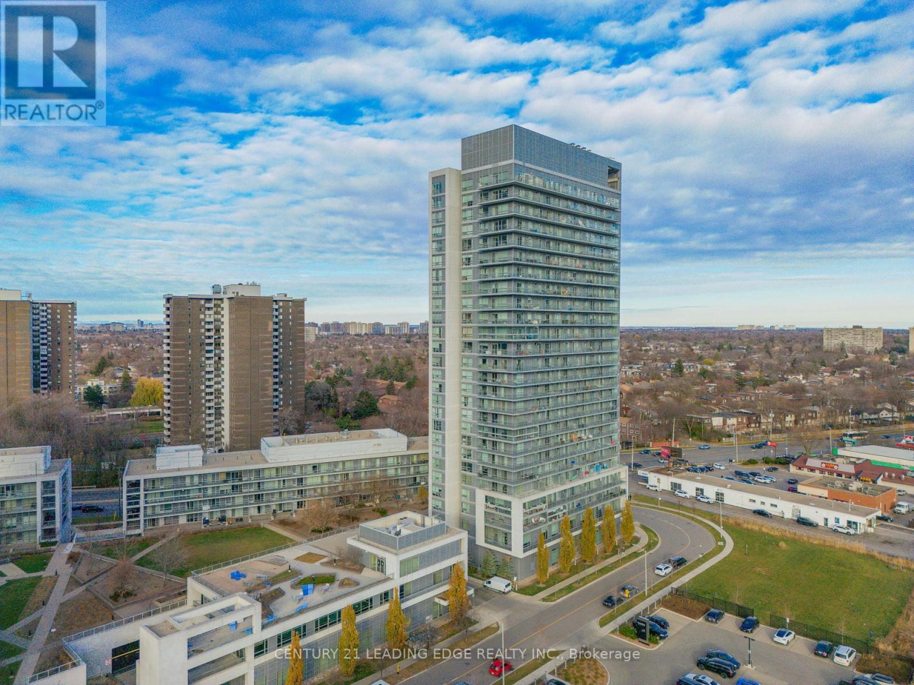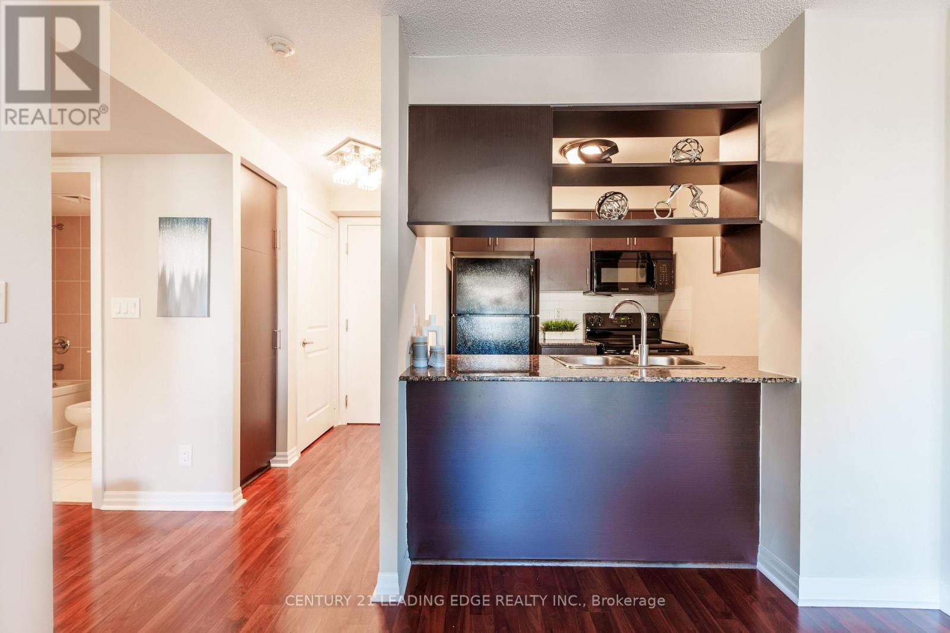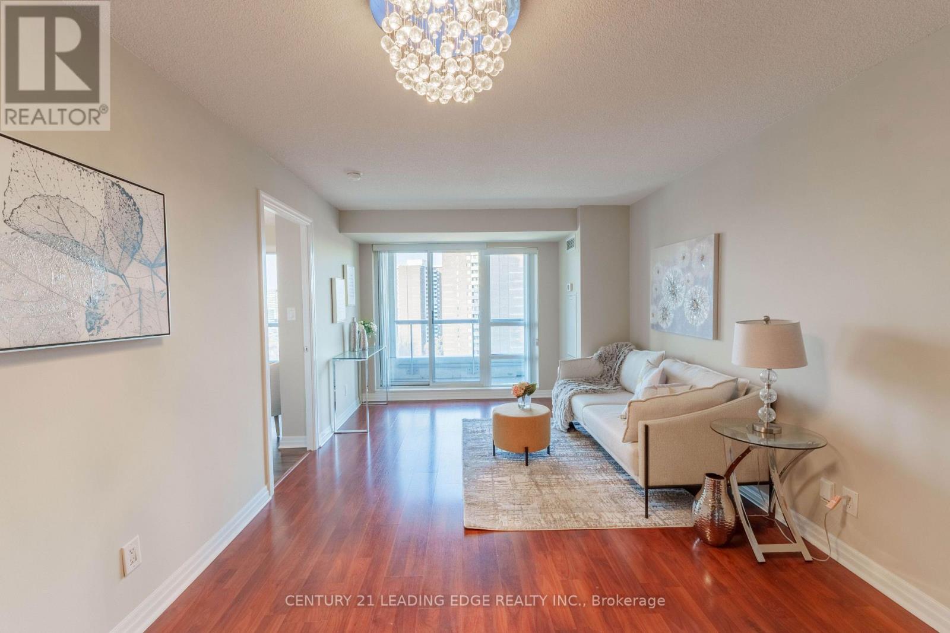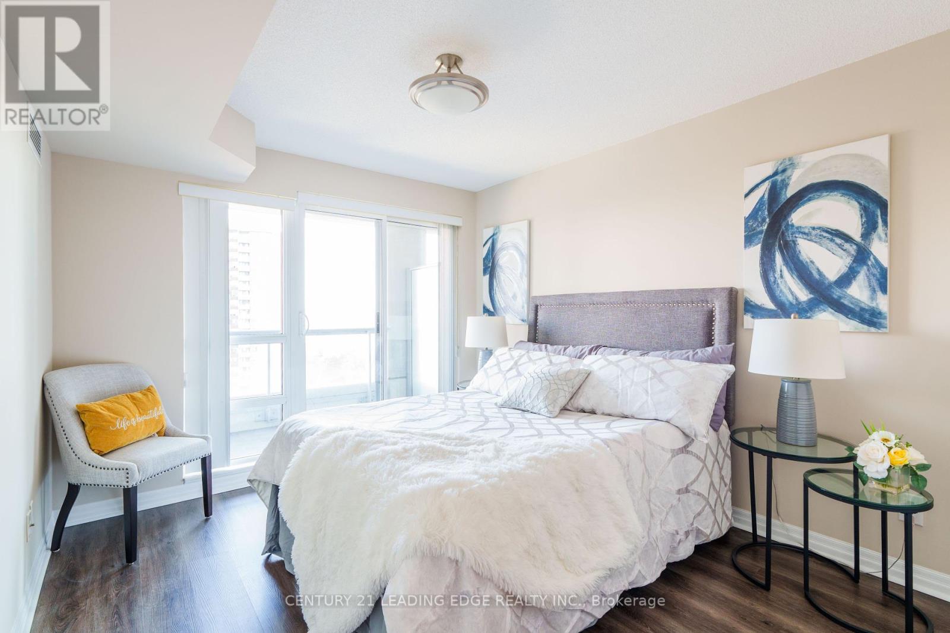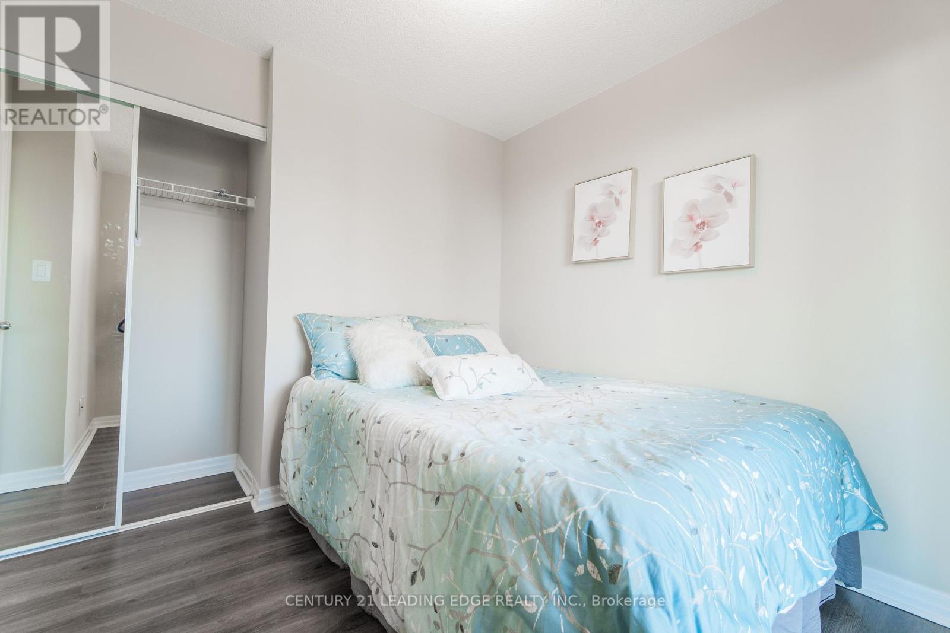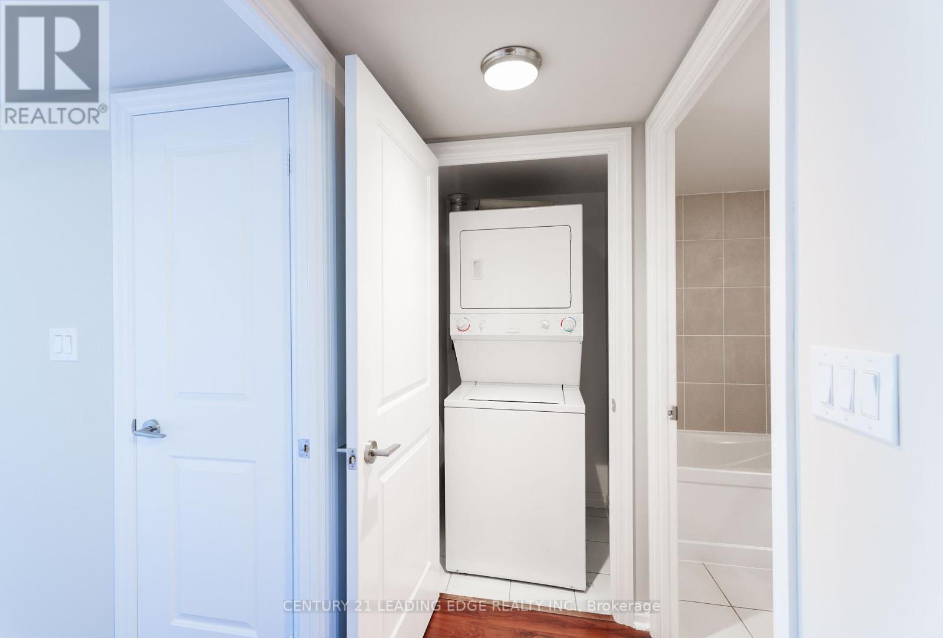1102 - 30 Herons Hill Way Toronto, Ontario M2J 0A7
$569,000Maintenance, Common Area Maintenance, Heat, Insurance, Parking, Water
$758.74 Monthly
Maintenance, Common Area Maintenance, Heat, Insurance, Parking, Water
$758.74 MonthlyWelcome to 30 Herons Hill Way 1102! Coveted Legacy at Herons Hill. This 2 bed, 1 bath is conveniently located in the Henry Farm location. Large windows with walk-out from the living room and bedroom. Bright unit with lots of natural light. Great building amenities. Quick access to all of life's necessities! Highway404/401, Fairview Mall, Bayview Village Mall, Ikea, North York General Hospital, eateries, shopping, grocery shopping and transit at your doorstep! Don't miss this opportunity to live in a great location close with everything at your fingertips. Just unpack. Welcome home! (id:35492)
Property Details
| MLS® Number | C11880610 |
| Property Type | Single Family |
| Community Name | Henry Farm |
| Amenities Near By | Hospital, Park, Public Transit, Schools |
| Community Features | Pet Restrictions |
| Features | Balcony |
| Parking Space Total | 1 |
| Pool Type | Indoor Pool |
Building
| Bathroom Total | 1 |
| Bedrooms Above Ground | 2 |
| Bedrooms Total | 2 |
| Amenities | Exercise Centre, Sauna, Visitor Parking, Storage - Locker |
| Appliances | Dishwasher, Dryer, Refrigerator, Stove, Washer, Window Coverings |
| Cooling Type | Central Air Conditioning |
| Exterior Finish | Brick |
| Flooring Type | Laminate, Ceramic |
| Heating Fuel | Natural Gas |
| Heating Type | Forced Air |
| Size Interior | 700 - 799 Ft2 |
| Type | Apartment |
Parking
| Underground |
Land
| Acreage | No |
| Land Amenities | Hospital, Park, Public Transit, Schools |
Rooms
| Level | Type | Length | Width | Dimensions |
|---|---|---|---|---|
| Flat | Living Room | 3.35 m | 5.58 m | 3.35 m x 5.58 m |
| Flat | Dining Room | 3.35 m | 5.58 m | 3.35 m x 5.58 m |
| Flat | Kitchen | 2.22 m | 2.32 m | 2.22 m x 2.32 m |
| Flat | Primary Bedroom | 3.04 m | 3.45 m | 3.04 m x 3.45 m |
| Flat | Bedroom 2 | 2.52 m | 2.74 m | 2.52 m x 2.74 m |
https://www.realtor.ca/real-estate/27708043/1102-30-herons-hill-way-toronto-henry-farm-henry-farm
Contact Us
Contact us for more information
Candy Zhou
Salesperson
165 Main Street North
Markham, Ontario L3P 1Y2
(905) 471-2121
(905) 471-0832
leadingedgerealty.c21.ca

