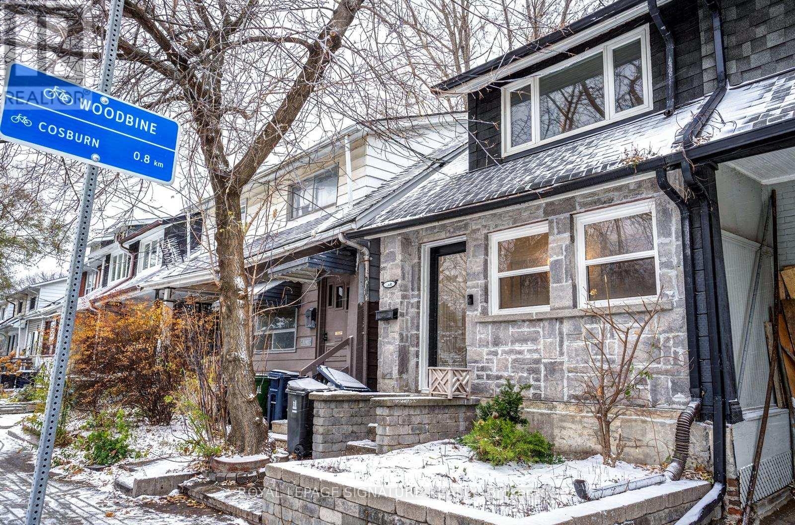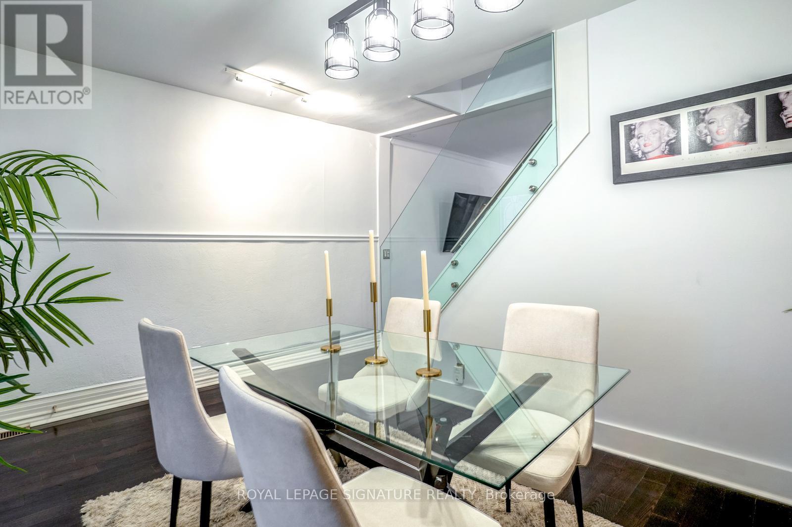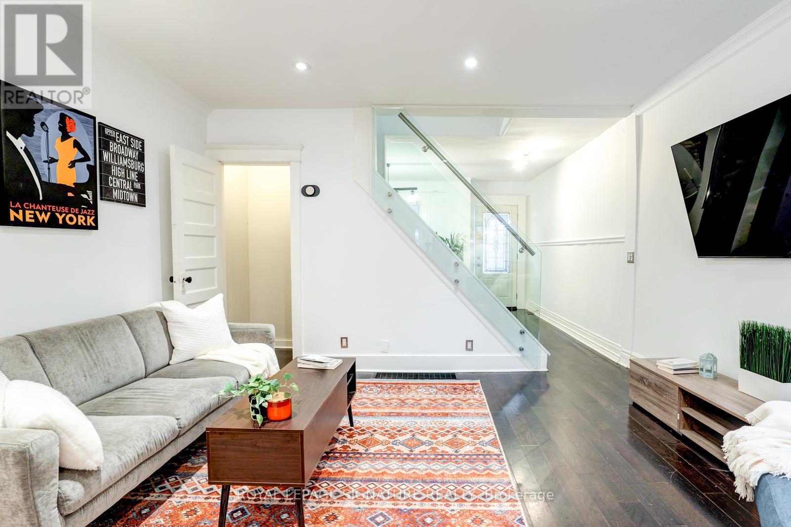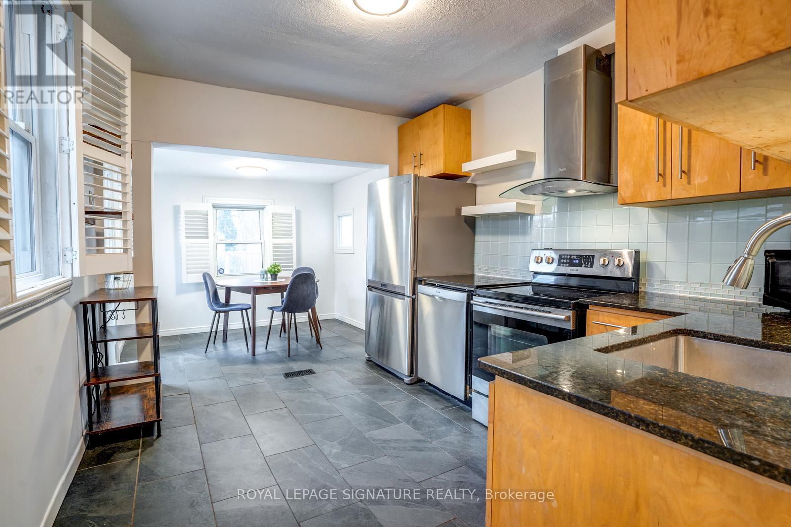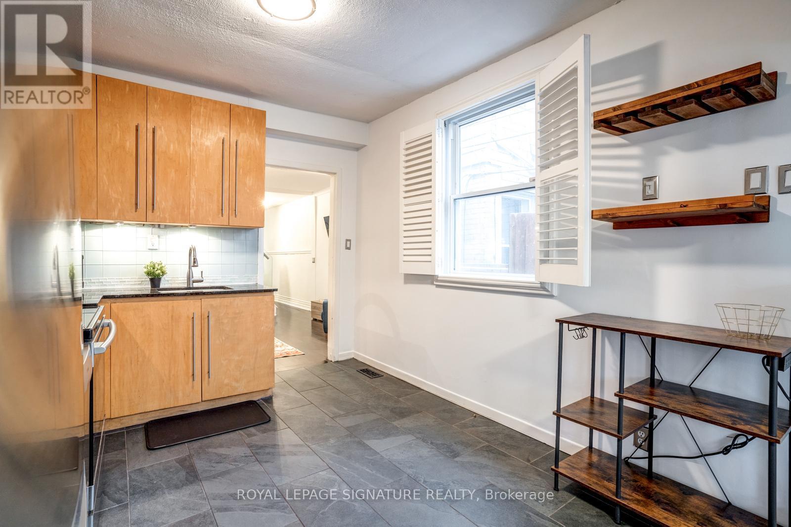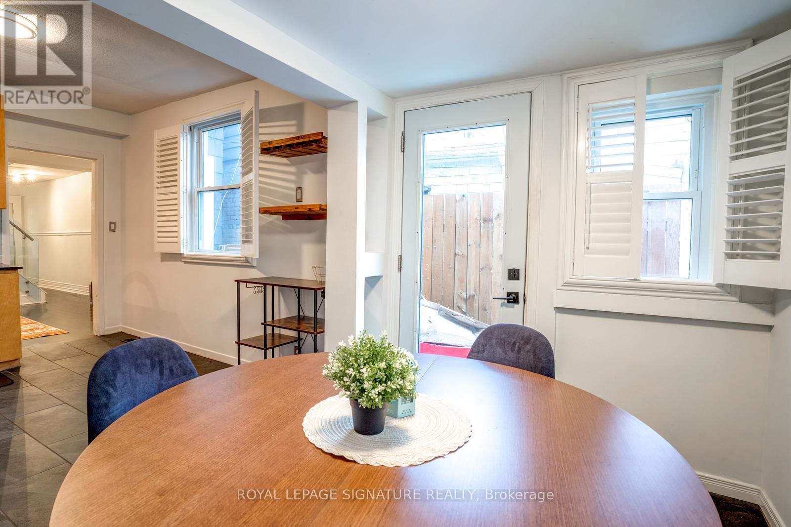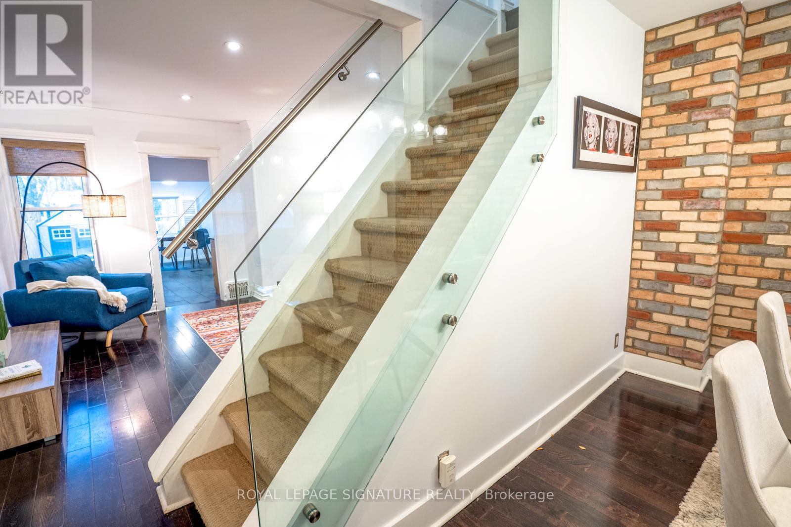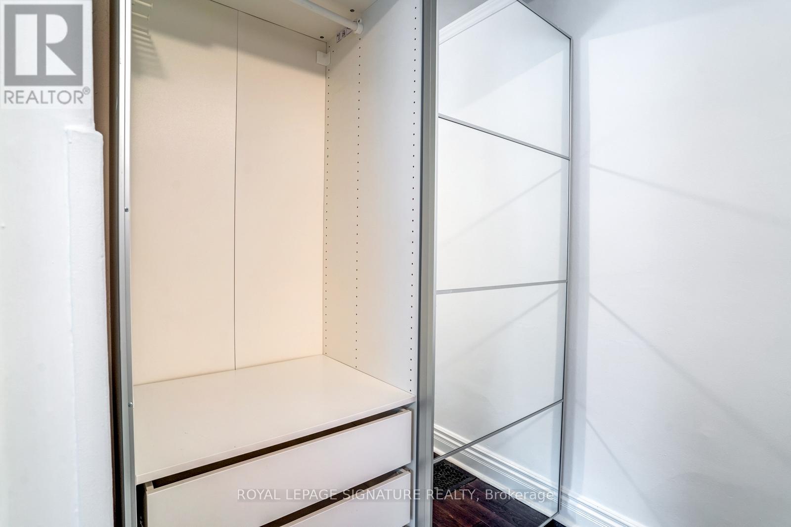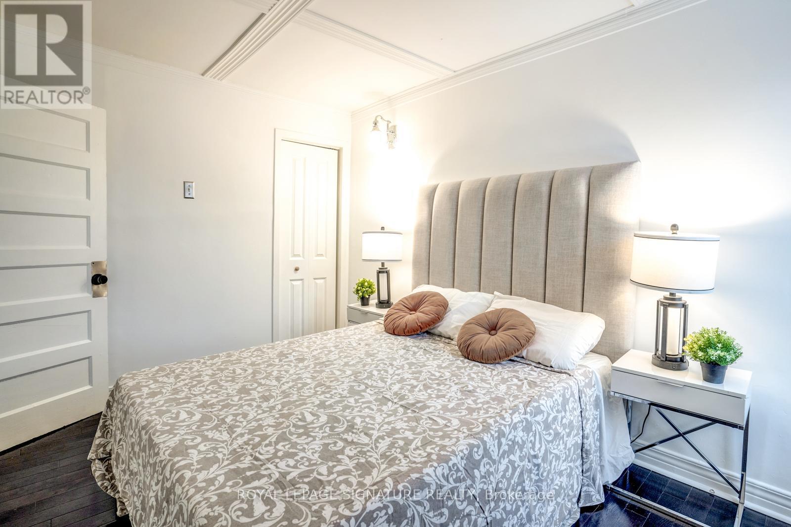1101 Woodbine Avenue Toronto (Woodbine-Lumsden), Ontario M4C 4C6
$879,900
Welcome Home To This Beautifully Renovated Semi-Detached Home, Steps From The The Danforth! This Spacious 2+1 Bedroom, 2-Bathroom Oasis Offers Plenty Of Living Space Across Three Levels. The Eat-In-Kitchen Opens Up To A Private Deck And A Charming Backyard, Ideal For Outdoor Entertaining. The Home Is Filled With Natural Light, And The Finished Basement Features A Private Bath, And Versatile Space Perfect For A Home Office, Guest Room, Or Additional Living Area. With No Maintenance Fees, This Home Combines Modern Updates With Comfort, All Within A Vibrant Neighborhood Close To Everything You Need.! **** EXTRAS **** Close To Shops, Schools & Parks. Steps From Subway And Mins. From Downtown. Include: S/S Samsung Fridge, Samsung Stove, Arda Hood Vent. Maytag Washer, Kenmore Dryer. Electric Light Fixtures, California Shutters, Garden Shed In Back Yard. (id:35492)
Property Details
| MLS® Number | E11882530 |
| Property Type | Single Family |
| Community Name | Woodbine-Lumsden |
Building
| Bathroom Total | 2 |
| Bedrooms Above Ground | 2 |
| Bedrooms Below Ground | 1 |
| Bedrooms Total | 3 |
| Basement Development | Finished |
| Basement Type | N/a (finished) |
| Construction Style Attachment | Semi-detached |
| Cooling Type | Central Air Conditioning |
| Exterior Finish | Brick, Stone |
| Flooring Type | Hardwood, Tile, Vinyl |
| Foundation Type | Concrete |
| Heating Fuel | Natural Gas |
| Heating Type | Forced Air |
| Stories Total | 2 |
| Type | House |
| Utility Water | Municipal Water |
Land
| Acreage | No |
| Sewer | Sanitary Sewer |
| Size Depth | 95 Ft |
| Size Frontage | 15 Ft ,7 In |
| Size Irregular | 15.6 X 95 Ft |
| Size Total Text | 15.6 X 95 Ft |
Rooms
| Level | Type | Length | Width | Dimensions |
|---|---|---|---|---|
| Second Level | Primary Bedroom | 4.18 m | 4.68 m | 4.18 m x 4.68 m |
| Second Level | Bedroom 2 | 2.64 m | 3.79 m | 2.64 m x 3.79 m |
| Basement | Bedroom 3 | 3.84 m | 3.86 m | 3.84 m x 3.86 m |
| Main Level | Living Room | 4.21 m | 3.77 m | 4.21 m x 3.77 m |
| Main Level | Dining Room | 4.21 m | 3.12 m | 4.21 m x 3.12 m |
| Main Level | Kitchen | 2.96 m | 3.76 m | 2.96 m x 3.76 m |
| Main Level | Eating Area | 2.85 m | 2.04 m | 2.85 m x 2.04 m |
| Main Level | Mud Room | 3.93 m | 1.19 m | 3.93 m x 1.19 m |
Interested?
Contact us for more information

Safras Lafeer
Salesperson
(647) 928-7049
thecompassteam.com

495 Wellington St W #100
Toronto, Ontario M5V 1G1
(416) 205-0355
(416) 205-0360

M. Bwanka
Salesperson
(416) 409-7294
thecompassteam.com/

495 Wellington St W #100
Toronto, Ontario M5V 1G1
(416) 205-0355
(416) 205-0360

