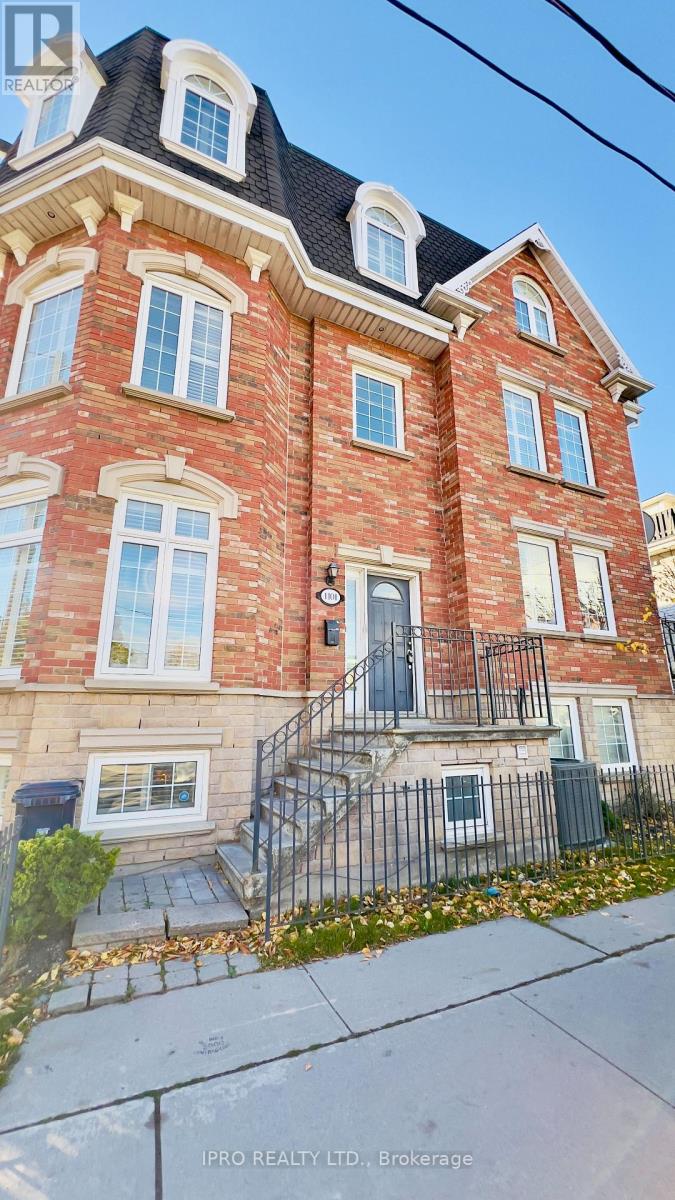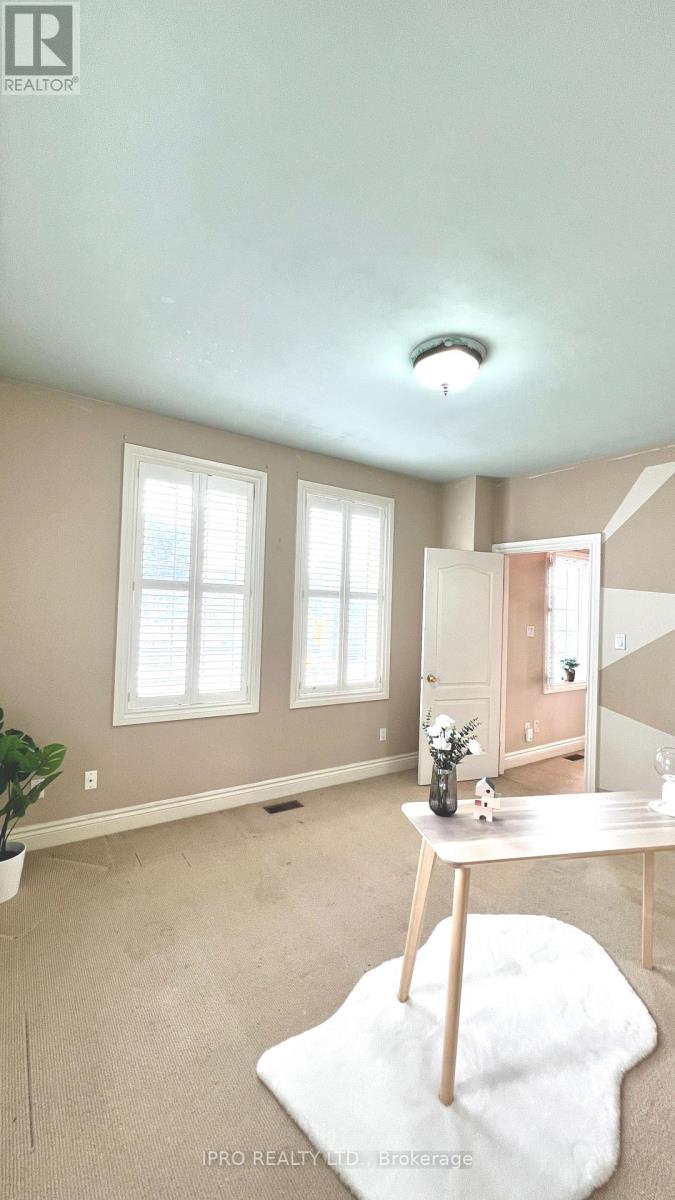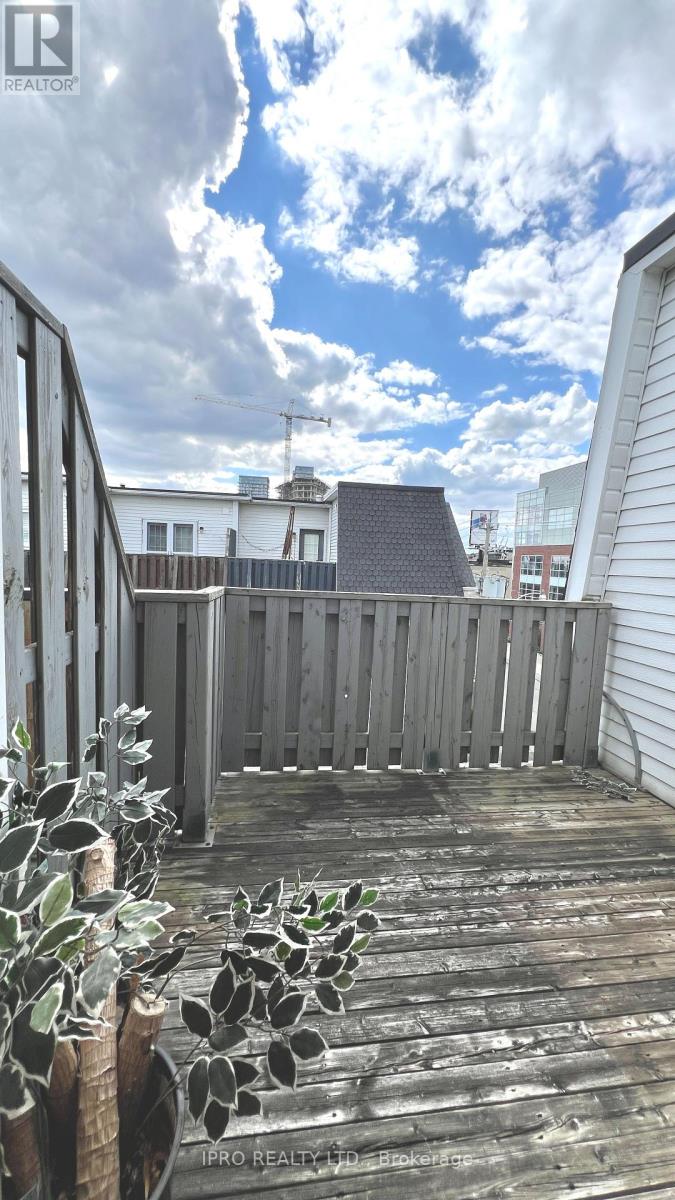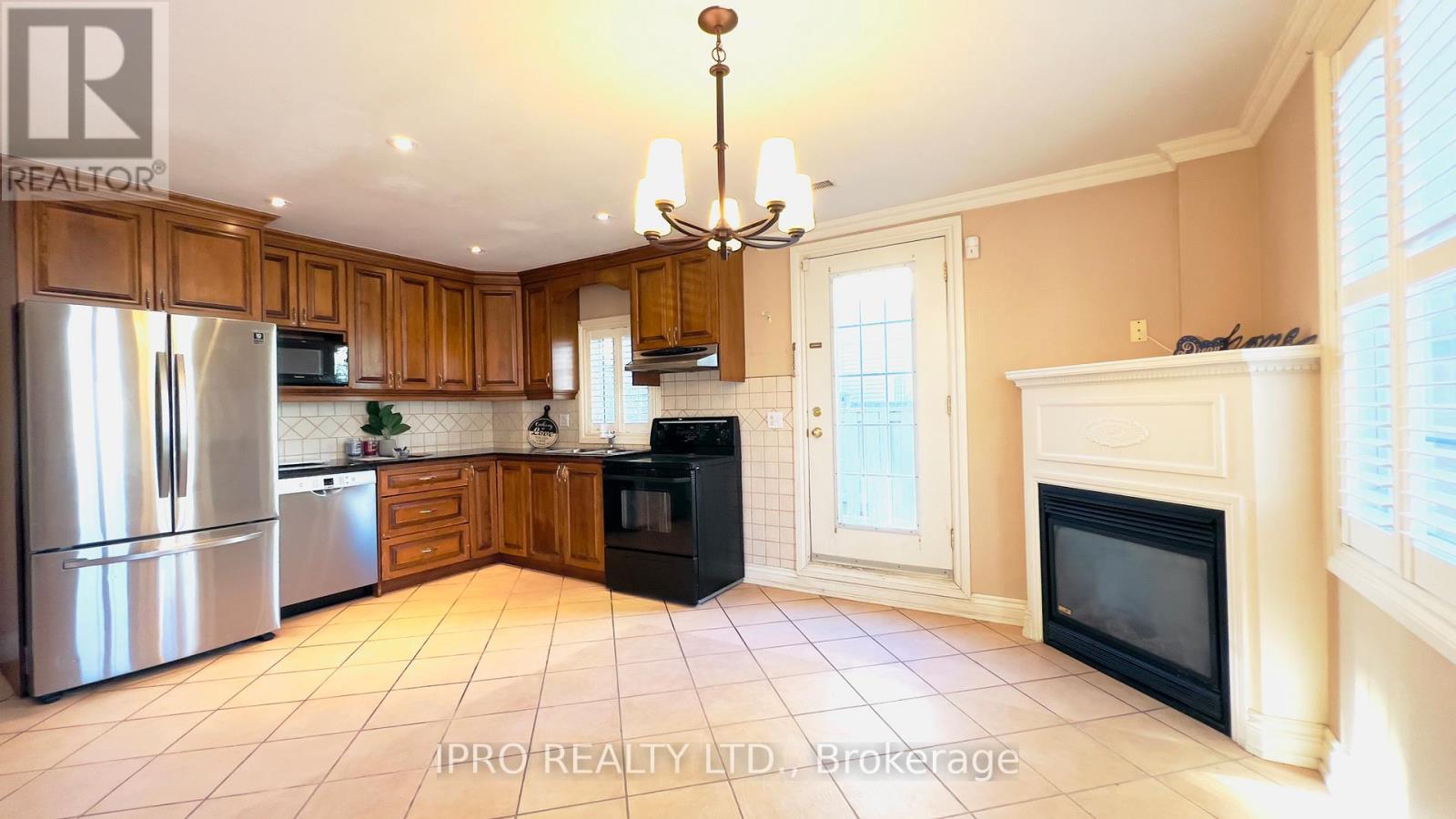1101 Dupont Street S Toronto, Ontario M6H 4J6
$1,449,000
Semi-like Freehold Townhome in the sought-after Dovercourt-Emerson-Junction area. This model home proudly has only one owner who bought the house directly from the reputable developer and upkeep this beautiful home for many years. This townhome is an end-unit with more than 2,000 Sq.Ft of living space, featuring a modern, open-concept design with a sleek kitchen, spacious bedrooms, and a top-floor retreat complete with a private ensuite and rooftop patio. The bright main floor boasts elegant crown moulding, a cozy fireplace, and large windows filling the space with natural light. With a built-in double garage, direct indoor access, a sunlit backyard patio, and no maintenance fees, this home combines comfort and convenience. Close to TTC, schools, parks, and vibrant Bloor Street, it is the perfect spot to enjoy sophisticated urban living! **** EXTRAS **** Elegant Chandelier in the living room (id:35492)
Property Details
| MLS® Number | W11823670 |
| Property Type | Single Family |
| Community Name | Dovercourt-Wallace Emerson-Junction |
| Amenities Near By | Hospital, Public Transit, Schools |
| Parking Space Total | 2 |
Building
| Bathroom Total | 3 |
| Bedrooms Above Ground | 3 |
| Bedrooms Below Ground | 1 |
| Bedrooms Total | 4 |
| Amenities | Fireplace(s) |
| Appliances | Central Vacuum, Blinds, Dishwasher, Dryer, Jacuzzi, Range, Refrigerator, Washer |
| Basement Development | Finished |
| Basement Type | Full (finished) |
| Construction Style Attachment | Attached |
| Cooling Type | Central Air Conditioning |
| Exterior Finish | Brick |
| Fireplace Present | Yes |
| Fireplace Total | 1 |
| Flooring Type | Hardwood, Ceramic |
| Foundation Type | Concrete |
| Half Bath Total | 1 |
| Heating Fuel | Natural Gas |
| Heating Type | Forced Air |
| Stories Total | 3 |
| Size Interior | 2,000 - 2,500 Ft2 |
| Type | Row / Townhouse |
| Utility Water | Municipal Water |
Parking
| Attached Garage |
Land
| Acreage | No |
| Land Amenities | Hospital, Public Transit, Schools |
| Sewer | Sanitary Sewer |
| Size Depth | 23 Ft ,10 In |
| Size Frontage | 52 Ft ,6 In |
| Size Irregular | 52.5 X 23.9 Ft |
| Size Total Text | 52.5 X 23.9 Ft |
Rooms
| Level | Type | Length | Width | Dimensions |
|---|---|---|---|---|
| Second Level | Bedroom 2 | 17.39 m | 17.42 m | 17.39 m x 17.42 m |
| Second Level | Bedroom 3 | 17.39 m | 17.42 m | 17.39 m x 17.42 m |
| Third Level | Primary Bedroom | 36.19 m | 17.42 m | 36.19 m x 17.42 m |
| Basement | Bedroom 4 | 17.42 m | 20.28 m | 17.42 m x 20.28 m |
| Basement | Laundry Room | 10 m | 4 m | 10 m x 4 m |
| Main Level | Living Room | 11.32 m | 17.42 m | 11.32 m x 17.42 m |
| Main Level | Kitchen | 15.91 m | 17.42 m | 15.91 m x 17.42 m |
Utilities
| Cable | Installed |
| Sewer | Installed |
Contact Us
Contact us for more information

Brian Thomson
Salesperson
(647) 779-7679
www.homebybrian.org/
3079b Dundas St West
Toronto, Ontario M6P 1Z9
(416) 604-0006





































