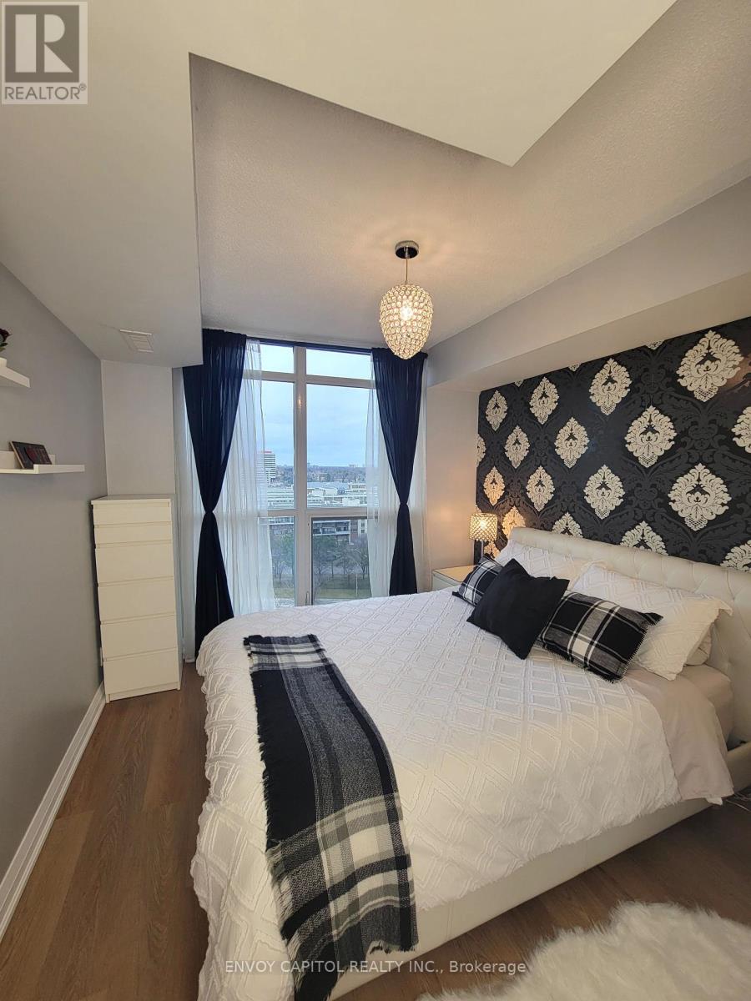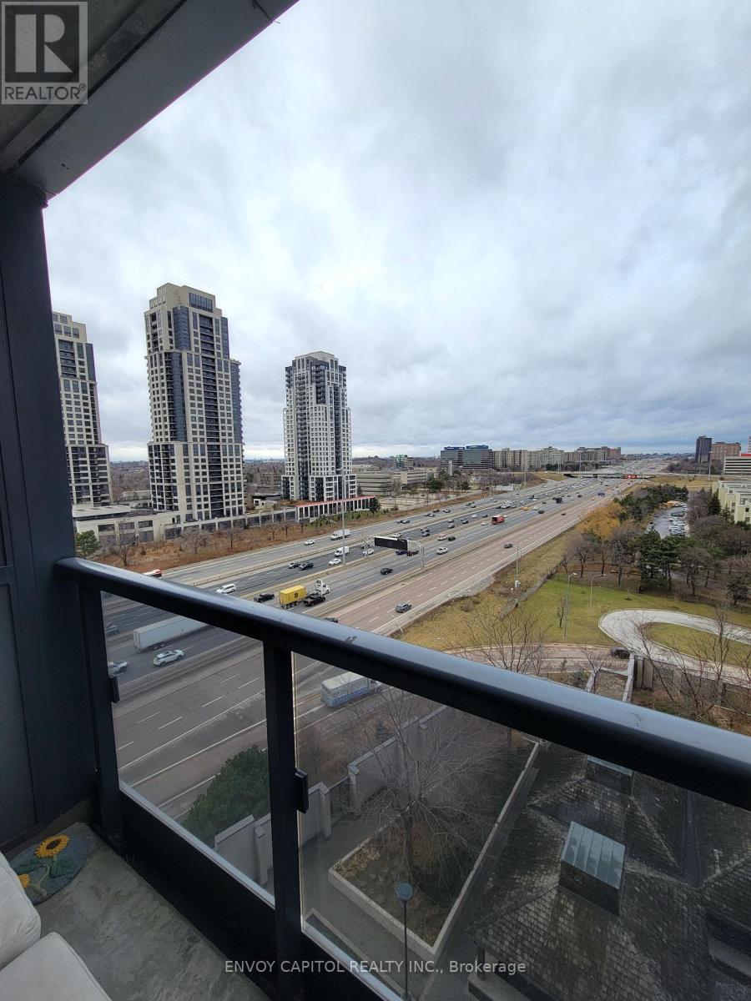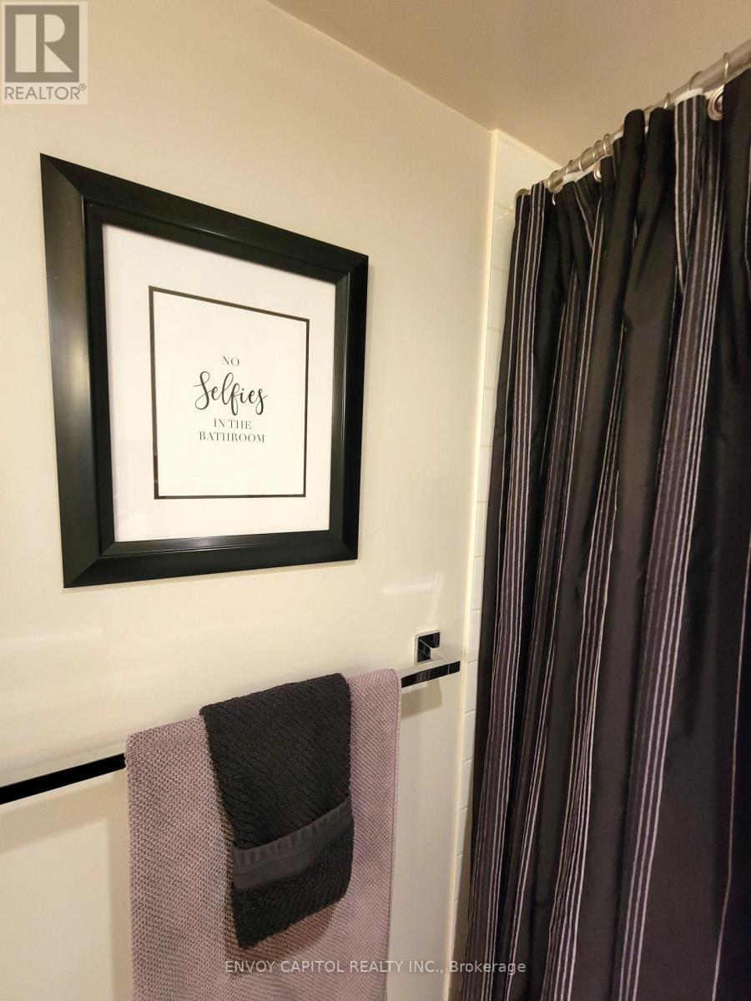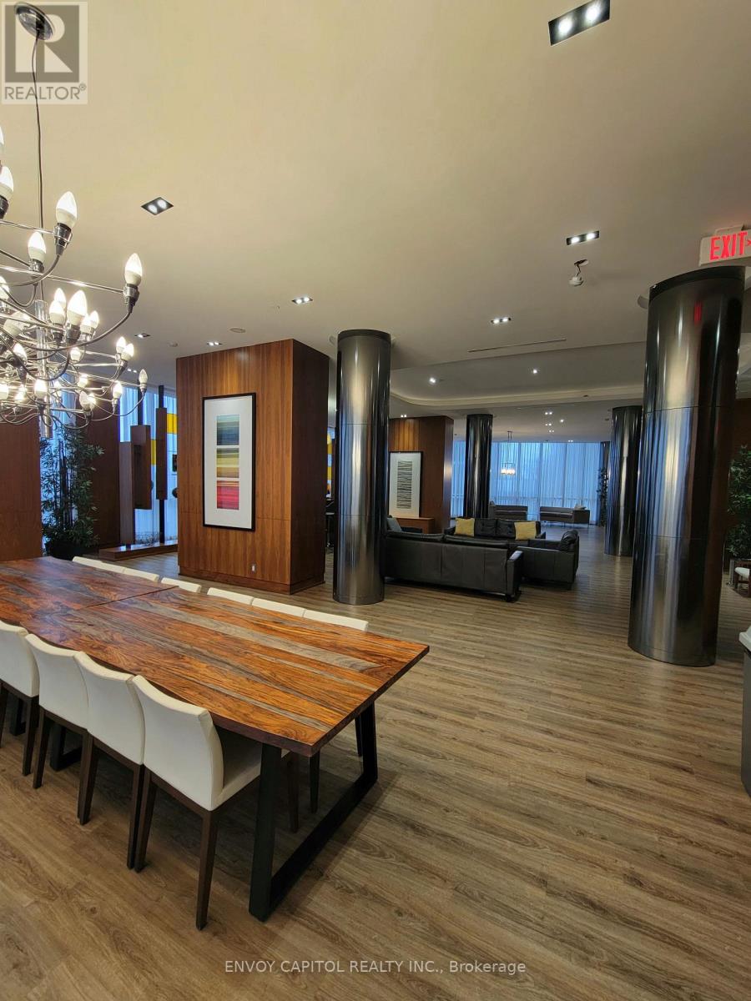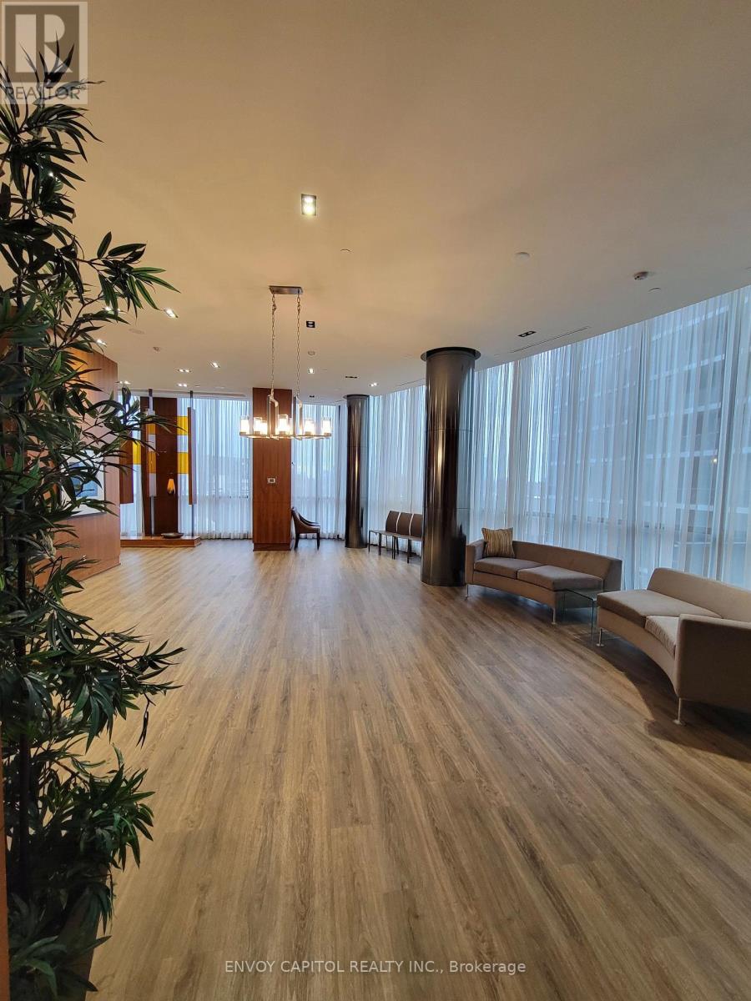1101 - 5 Valhalla Inn Road Toronto, Ontario M9B 0B1
$550,000Maintenance, Heat, Water, Insurance, Common Area Maintenance, Parking
$618.50 Monthly
Maintenance, Heat, Water, Insurance, Common Area Maintenance, Parking
$618.50 MonthlyThis 1 bed + den split layout is open across approx 715 square feet in the centrally located and sought after Valhalla Inn! This open-concept practical layout features smooth hardwood floors, floor-to-ceiling windows, and a private balcony with unobstructed views. The spacious den, can easily be converted into a guest/second bedroom and offers versatility as a home office as well. This condo is ready for entertaining and hosting with a practical kitchen extended granite countertops, breakfast bar, stainless steel appliances, and no shortage of storage. The primary bedroom has a roomy walk-in closet and access to the bathroom. Located minutes from the highway, TTC and Go Stations, this gem can be yours! (id:35492)
Property Details
| MLS® Number | W11907739 |
| Property Type | Single Family |
| Community Name | Islington-City Centre West |
| Community Features | Pet Restrictions |
| Features | Balcony, Carpet Free, In Suite Laundry |
| Parking Space Total | 1 |
Building
| Bathroom Total | 1 |
| Bedrooms Above Ground | 1 |
| Bedrooms Below Ground | 1 |
| Bedrooms Total | 2 |
| Amenities | Exercise Centre, Party Room, Visitor Parking, Sauna |
| Architectural Style | Multi-level |
| Cooling Type | Central Air Conditioning |
| Exterior Finish | Concrete |
| Size Interior | 700 - 799 Ft2 |
| Type | Apartment |
Parking
| Underground |
Land
| Acreage | No |
Contact Us
Contact us for more information
Amira Ali
Salesperson
amiraalirealty.com/
3219 Yonge St Unit 227
Toronto, Ontario M4N 3S1
(416) 441-6163












