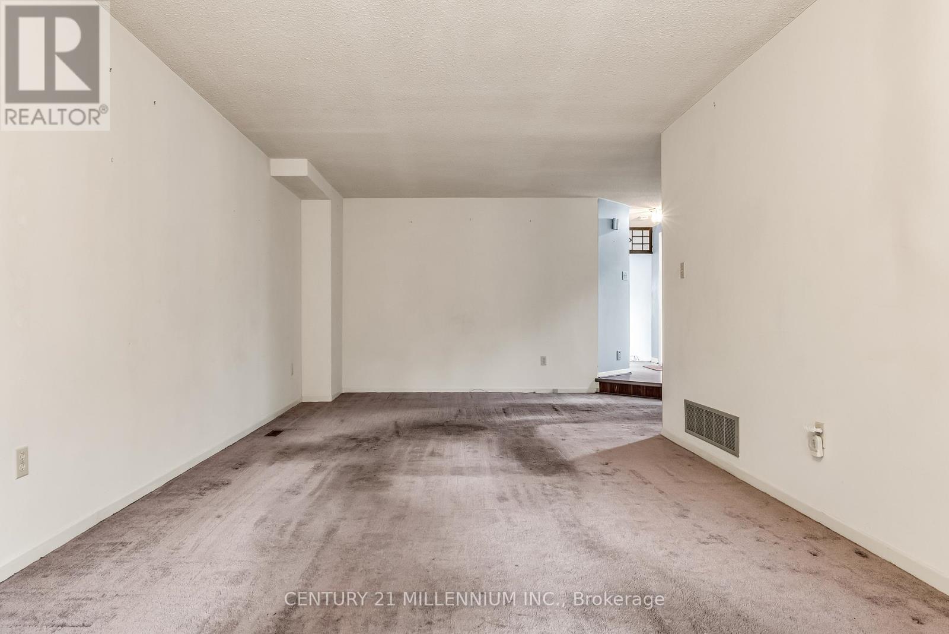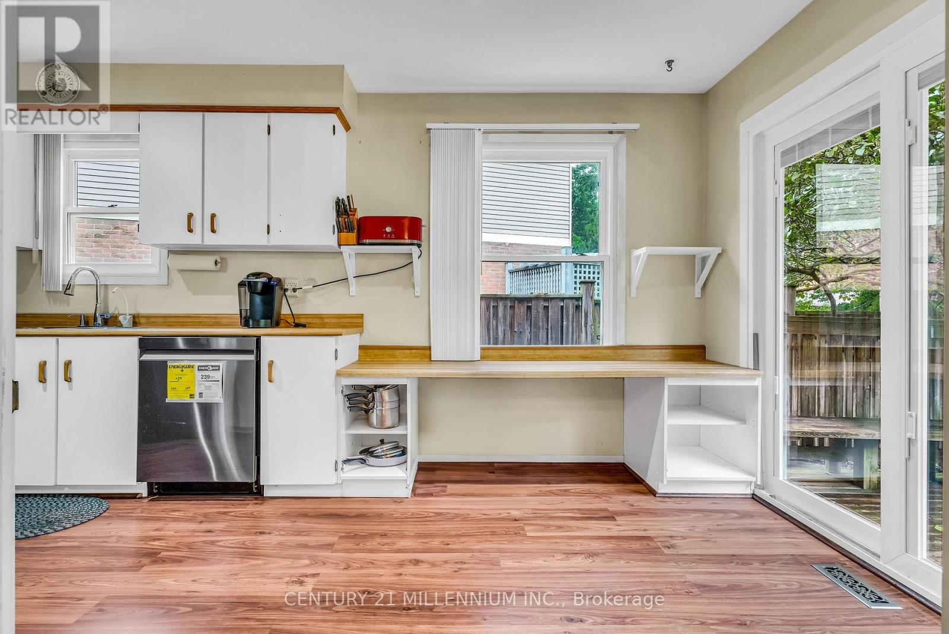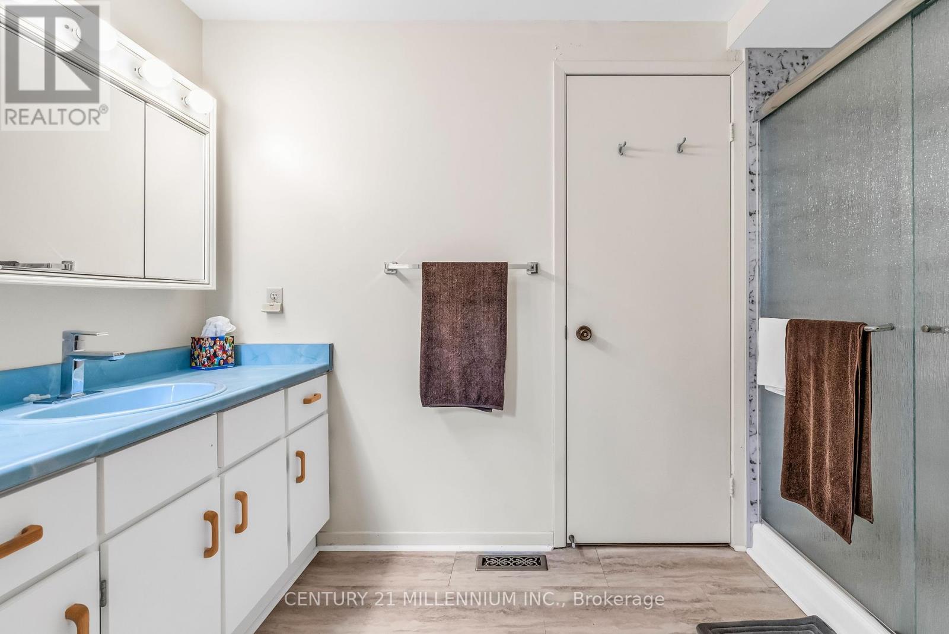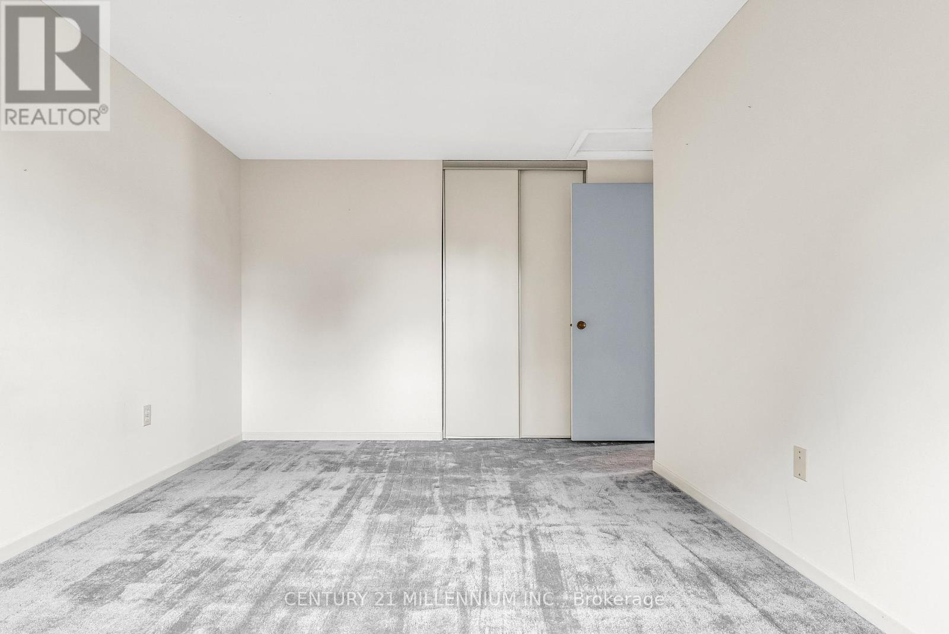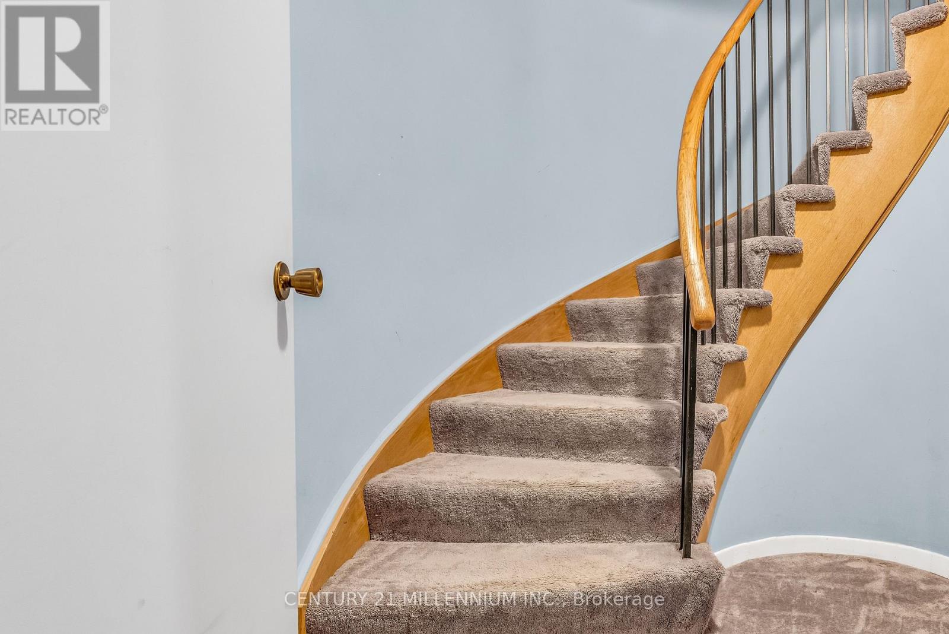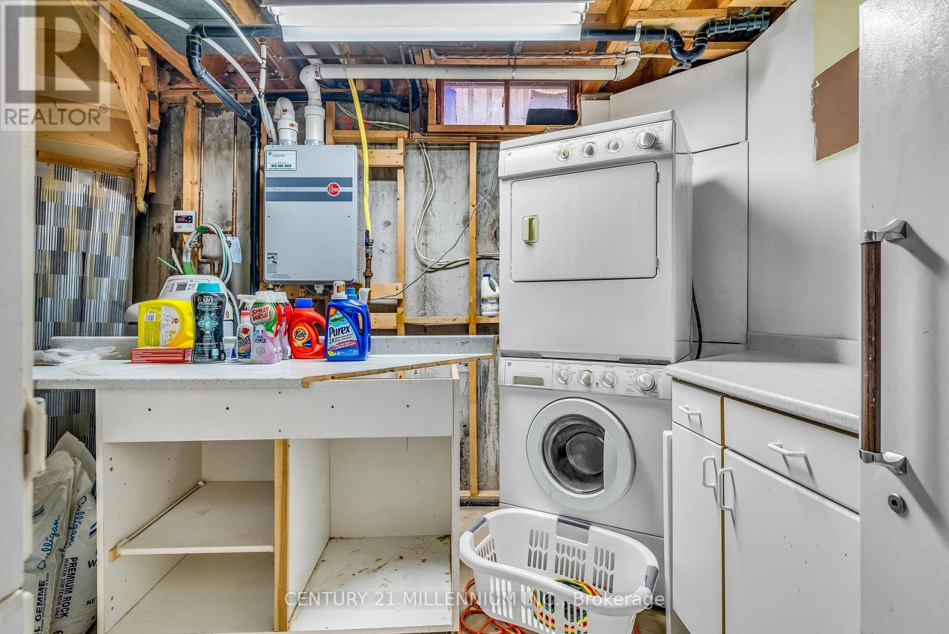1100 Springbrook Crescent Oakville (Glen Abbey), Ontario L6M 2C7
$929,000
Rare end unit Freehold Link Townhouse located in Glen Abbey. 3 Bedrooms, 2.5 Bathrooms, Kitchen with breakfast area and walk out to back deck. Partially finished basement offers a pub style bar. Interlock walkways down each side of the house both with gate access to a fully fenced in backyard make this home feel like a detached property. Side entrance from outside to garage. The backyard features mature trees, an interlock patio, wood deck, raised garden beds, garden shed and storage shed. Close to shops, trails, parks, public transit, schools, library, community center and more. Easy access to major highways. (id:35492)
Property Details
| MLS® Number | W9373876 |
| Property Type | Single Family |
| Community Name | Glen Abbey |
| Amenities Near By | Place Of Worship, Public Transit, Schools |
| Parking Space Total | 3 |
| Structure | Shed |
Building
| Bathroom Total | 3 |
| Bedrooms Above Ground | 3 |
| Bedrooms Total | 3 |
| Appliances | Central Vacuum, Dishwasher, Dryer, Microwave, Range, Refrigerator, Stove, Washer, Window Coverings |
| Basement Development | Partially Finished |
| Basement Type | Full (partially Finished) |
| Construction Style Attachment | Link |
| Cooling Type | Central Air Conditioning |
| Exterior Finish | Aluminum Siding, Brick |
| Flooring Type | Carpeted |
| Foundation Type | Concrete |
| Half Bath Total | 1 |
| Heating Fuel | Natural Gas |
| Heating Type | Forced Air |
| Stories Total | 2 |
| Type | House |
| Utility Water | Municipal Water |
Parking
| Attached Garage |
Land
| Acreage | No |
| Fence Type | Fenced Yard |
| Land Amenities | Place Of Worship, Public Transit, Schools |
| Sewer | Sanitary Sewer |
| Size Depth | 118 Ft ,1 In |
| Size Frontage | 24 Ft ,1 In |
| Size Irregular | 24.11 X 118.11 Ft |
| Size Total Text | 24.11 X 118.11 Ft|under 1/2 Acre |
| Zoning Description | Rm1 |
Rooms
| Level | Type | Length | Width | Dimensions |
|---|---|---|---|---|
| Basement | Other | 2.66 m | 2.88 m | 2.66 m x 2.88 m |
| Basement | Other | 7.14 m | 3.08 m | 7.14 m x 3.08 m |
| Basement | Recreational, Games Room | 5.88 m | 3.21 m | 5.88 m x 3.21 m |
| Basement | Other | 2.24 m | 3.21 m | 2.24 m x 3.21 m |
| Main Level | Living Room | 4.22 m | 3.08 m | 4.22 m x 3.08 m |
| Main Level | Kitchen | 5.18 m | 2.7 m | 5.18 m x 2.7 m |
| Main Level | Dining Room | 3.04 m | 3.45 m | 3.04 m x 3.45 m |
| Main Level | Family Room | 5.48 m | 3.45 m | 5.48 m x 3.45 m |
| Upper Level | Primary Bedroom | 6.04 m | 5.39 m | 6.04 m x 5.39 m |
| Upper Level | Bedroom 2 | 4.39 m | 3.29 m | 4.39 m x 3.29 m |
| Upper Level | Bedroom 3 | 3.44 m | 3.27 m | 3.44 m x 3.27 m |
Utilities
| Cable | Available |
| Sewer | Installed |
https://www.realtor.ca/real-estate/27482571/1100-springbrook-crescent-oakville-glen-abbey-glen-abbey
Interested?
Contact us for more information

Carrie Cunningham
Salesperson
232a Broadway Avenue
Orangeville, Ontario L9W 1K5
(519) 940-2100
(519) 941-0021
HTTP://www.c21m.ca






