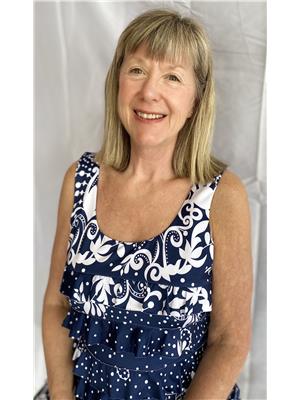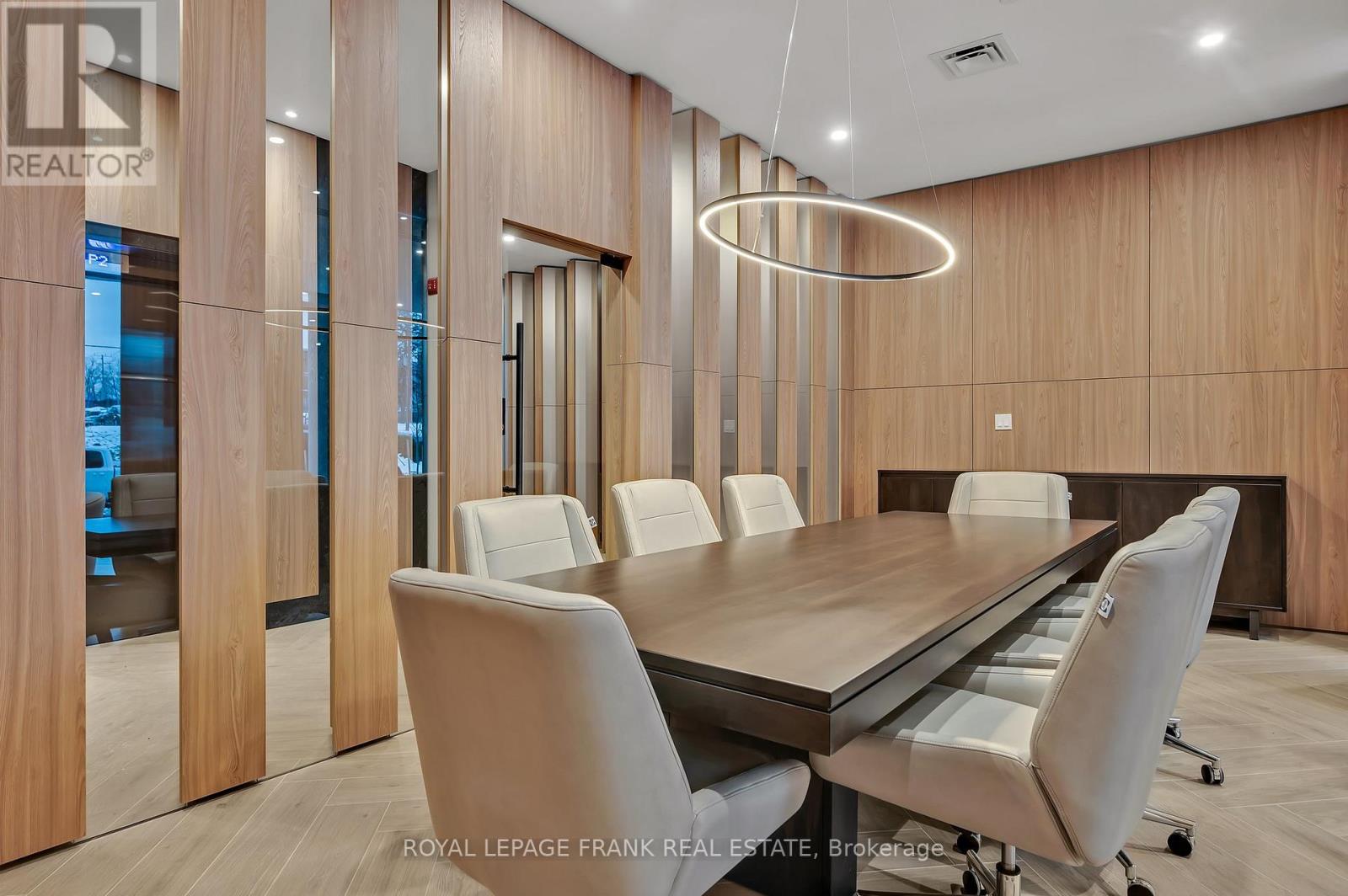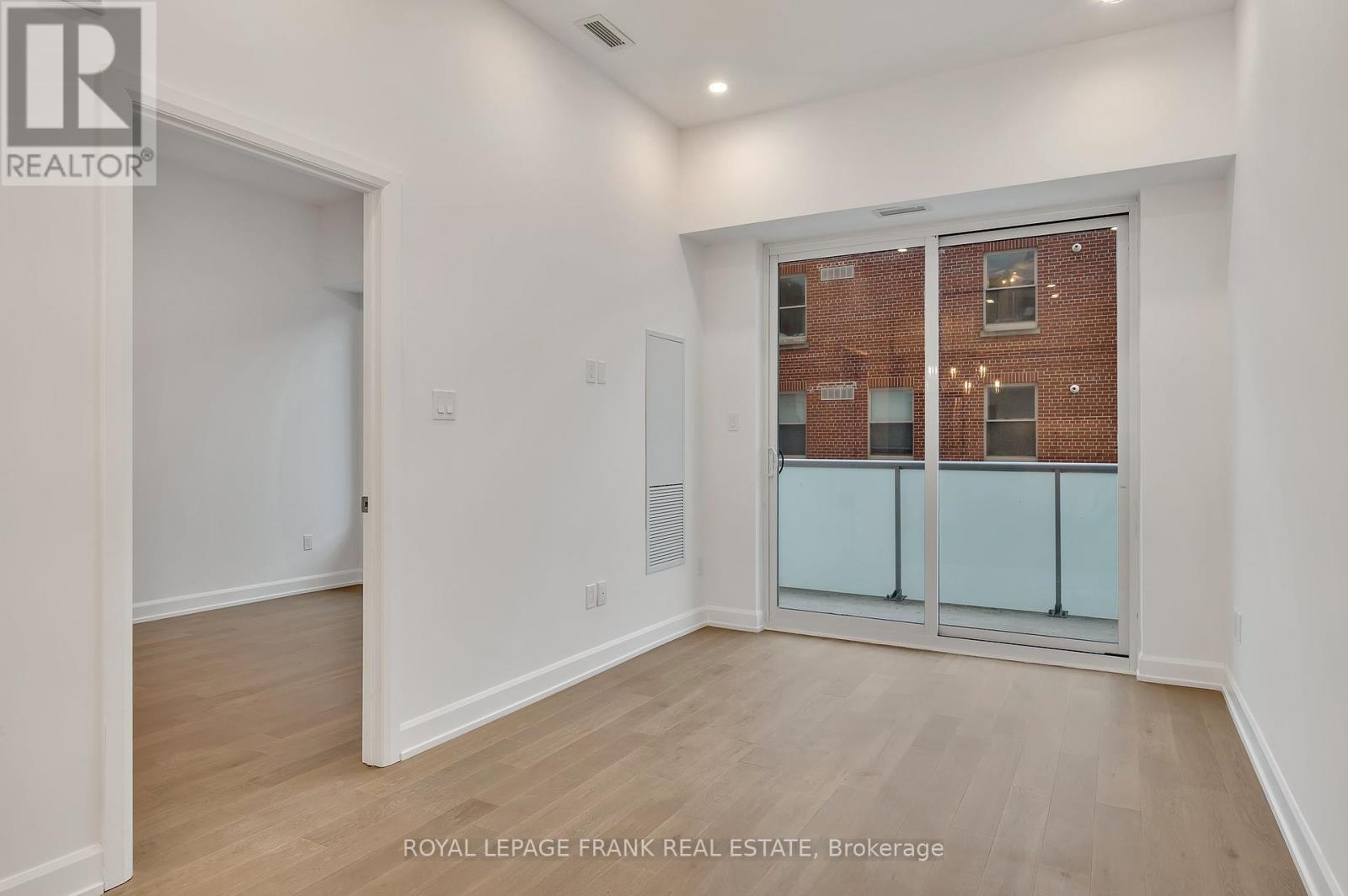110 - 195 Hunter Street E Peterborough, Ontario K9H 1G9
$474,900Maintenance, Heat, Water, Insurance
$240.67 Monthly
Maintenance, Heat, Water, Insurance
$240.67 MonthlyLuxury living in 'East City Condo' Peterborough. This 1 bedroom, 1 bath, with glass shower door, condo offers 9ft. ceilings, hardwood floors, pot lights in living area, and a chef-inspired kitchen with quartz countertops, underground parking and a private storage locker. Enjoy premium amenities including elegant party room, complete with a two-sided fireplace and private dining area, and , private dining area, leading to a rooftop terrace with stunning panoramic views of Peterborough. Residents also enjoy a state-of-the-art gym, and a welcoming lobby. Located steps from East City's shops, dining, bakeries and Rogers Cove. This location offers a blend of luxury and convenience. (id:35492)
Property Details
| MLS® Number | X11892064 |
| Property Type | Single Family |
| Community Name | Ashburnham |
| Community Features | Pet Restrictions |
| Features | Balcony |
| Parking Space Total | 1 |
Building
| Bathroom Total | 1 |
| Bedrooms Above Ground | 1 |
| Bedrooms Total | 1 |
| Amenities | Exercise Centre, Party Room, Storage - Locker |
| Appliances | Dishwasher, Dryer, Hood Fan, Microwave, Refrigerator, Stove, Washer |
| Basement Features | Apartment In Basement |
| Basement Type | N/a |
| Cooling Type | Central Air Conditioning |
| Exterior Finish | Brick |
| Flooring Type | Hardwood |
| Heating Fuel | Natural Gas |
| Heating Type | Forced Air |
| Size Interior | 600 - 699 Ft2 |
| Type | Apartment |
Parking
| Underground |
Land
| Acreage | No |
| Zoning Description | R1 |
Rooms
| Level | Type | Length | Width | Dimensions |
|---|---|---|---|---|
| Main Level | Living Room | 2.74 m | 4.33 m | 2.74 m x 4.33 m |
| Main Level | Kitchen | 4.05 m | 3.3 m | 4.05 m x 3.3 m |
| Main Level | Bedroom | 3.18 m | 3.54 m | 3.18 m x 3.54 m |
| Main Level | Bathroom | 1.51 m | 2.69 m | 1.51 m x 2.69 m |
Contact Us
Contact us for more information
Jeff Wilson
Salesperson
244 Aylmer Street N
Peterborough, Ontario K9J 3K6
(705) 748-4056

Sherry Wilson
Broker
www.wilsonway.ca/
89 Bolton St. Box 280
Bobcaygeon, Ontario K0M 1A0
(705) 738-2327
(705) 738-5478
www.royallepage.ca/bobcaygeon










































