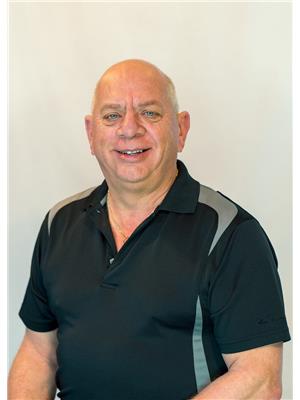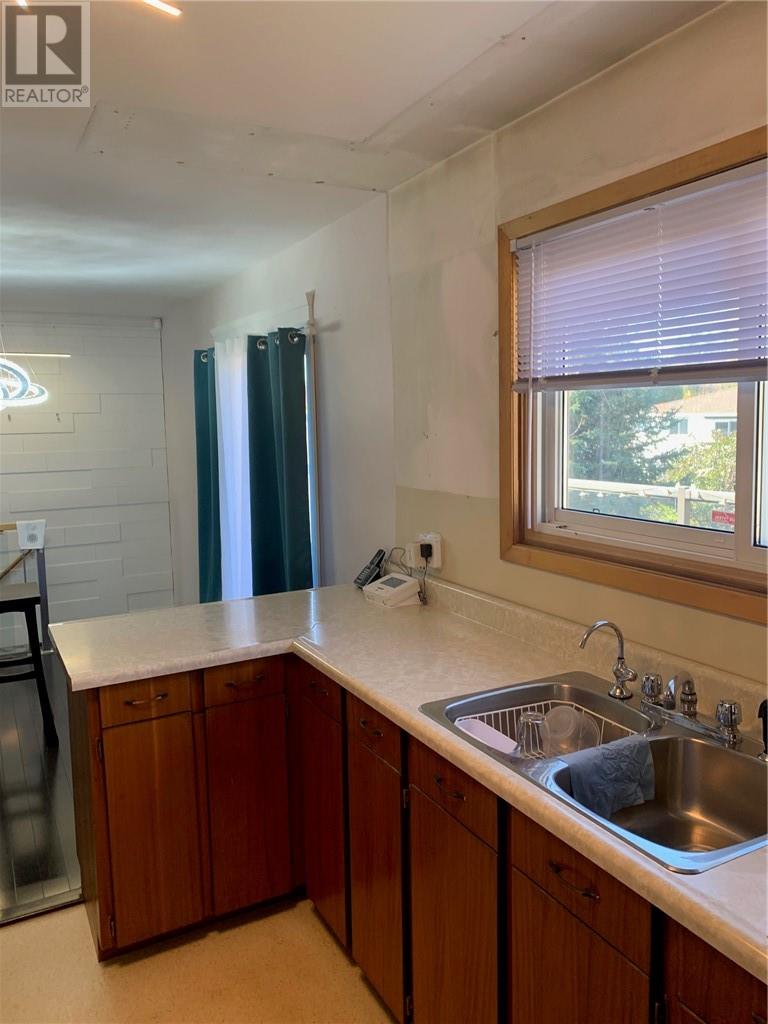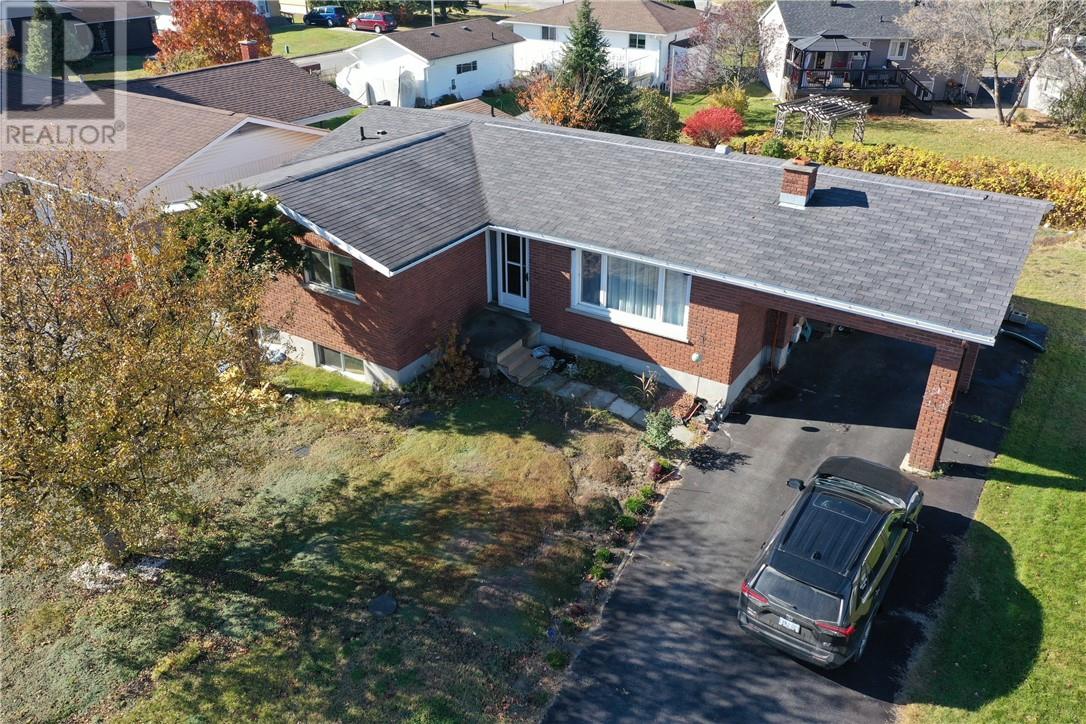11 Vincent Espanola, Ontario P5E 1B7
$399,000
WELCOME TO 11 VINCENT COURT, THIS BEAUTIFUL BRICK AND VINYL SIDING BUNGALOW FEATURES 3 LARGE BEDROOMS, KITCHEN, DINING ROOM, LIVING ROOM AND A 4 PCS BATH ON THE MAIN FLOOR, BASEMENT BOASTS A WALKOUT TO THE BACK YARD. LARGE REC ROOM WITH A WOOD FIREPLACE, LAUNDRY ROOM WITH PLENTY OF STORAGE ,LARGE BEDROOM AND A 4 PCS BATH. MANY UPGRADES OVER THE LAST COUPLE OF YEARS, INCLUDING HARDWOOD FLOORS, HIGH END DOORS AND TRIM AND LIGHT FIXTURES. HOME HAS A 200 AMP SERVICE, NEW HWT, GAS FURNACE AND CENTRAL AIR. CARPORT AND NEW BACK DECK.GREAT QUIET ARE CLOSE TO ALL SCHOOLS, GOLF COURSE, PARK. MUST VIEW PROPERTY. (id:35492)
Property Details
| MLS® Number | 2119629 |
| Property Type | Single Family |
| Amenities Near By | Golf Course, Hospital, Park, Schools |
| Equipment Type | None |
| Rental Equipment Type | None |
| Road Type | Paved Road |
| Storage Type | Storage In Basement |
Building
| Bathroom Total | 2 |
| Bedrooms Total | 4 |
| Architectural Style | Bungalow |
| Basement Type | Full |
| Cooling Type | Central Air Conditioning |
| Exterior Finish | Brick, Vinyl Siding |
| Fire Protection | Alarm System, Smoke Detectors |
| Fireplace Fuel | Wood |
| Fireplace Present | Yes |
| Fireplace Total | 1 |
| Fireplace Type | Conventional |
| Flooring Type | Hardwood, Linoleum |
| Foundation Type | Block |
| Half Bath Total | 1 |
| Heating Type | High-efficiency Furnace, Baseboard Heaters |
| Roof Material | Asphalt Shingle |
| Roof Style | Unknown |
| Stories Total | 1 |
| Type | House |
| Utility Water | Municipal Water |
Parking
| Carport |
Land
| Access Type | Year-round Access |
| Acreage | No |
| Fence Type | Not Fenced |
| Land Amenities | Golf Course, Hospital, Park, Schools |
| Sewer | Municipal Sewage System |
| Size Total Text | 4,051 - 7,250 Sqft |
| Zoning Description | Res |
Rooms
| Level | Type | Length | Width | Dimensions |
|---|---|---|---|---|
| Basement | Bedroom | 10.1 x 17.11 | ||
| Basement | 4pc Bathroom | 6.10 x 8.6 | ||
| Basement | Laundry Room | 15.2 x 10.10 | ||
| Basement | Recreational, Games Room | 17.11 x 22 | ||
| Main Level | 4pc Bathroom | 7.1 x 8.1 | ||
| Main Level | Bedroom | 10.8 x 10.1 | ||
| Main Level | Bedroom | 7.10 x 13.10 | ||
| Main Level | Primary Bedroom | 12.4 x 13.3 | ||
| Main Level | Foyer | 7.8 x 4.11 | ||
| Main Level | Dining Room | 13.2 x 9.1 | ||
| Main Level | Living Room | 13.8 x 15.11 | ||
| Main Level | Kitchen | 11.3 x 9.1 |
https://www.realtor.ca/real-estate/27570716/11-vincent-espanola
Contact Us
Contact us for more information

Rolly Leclair
Salesperson
(705) 869-6299
114 Mead Blvd Suite 2
Espanola, Ontario P5E 1S5
(705) 869-4230
(705) 869-6299




























