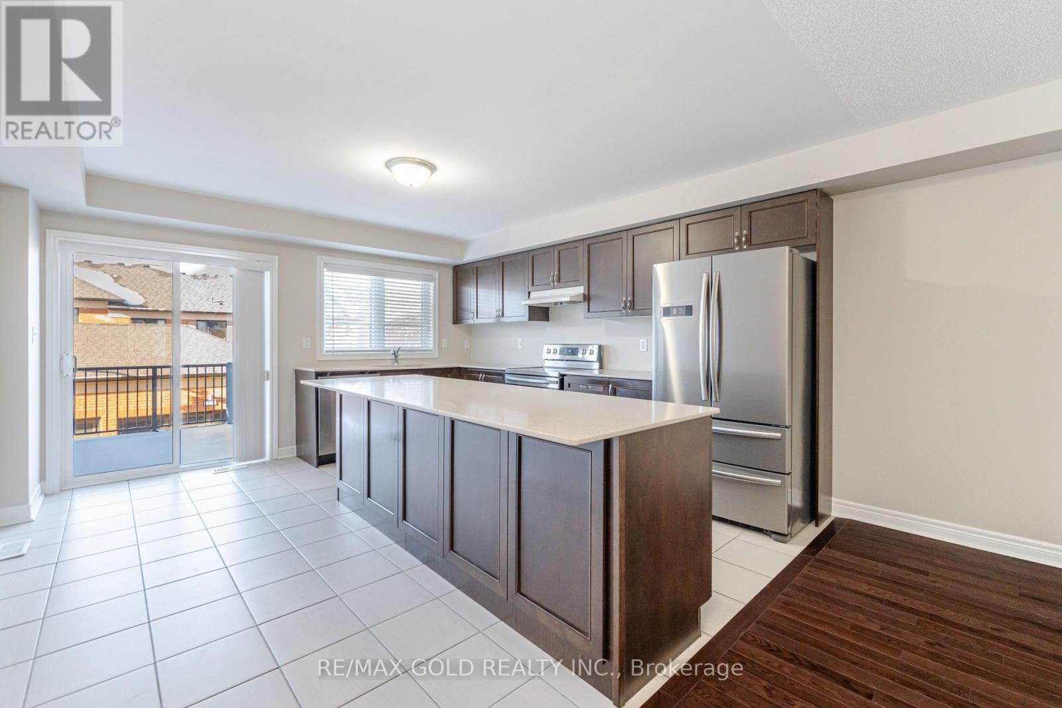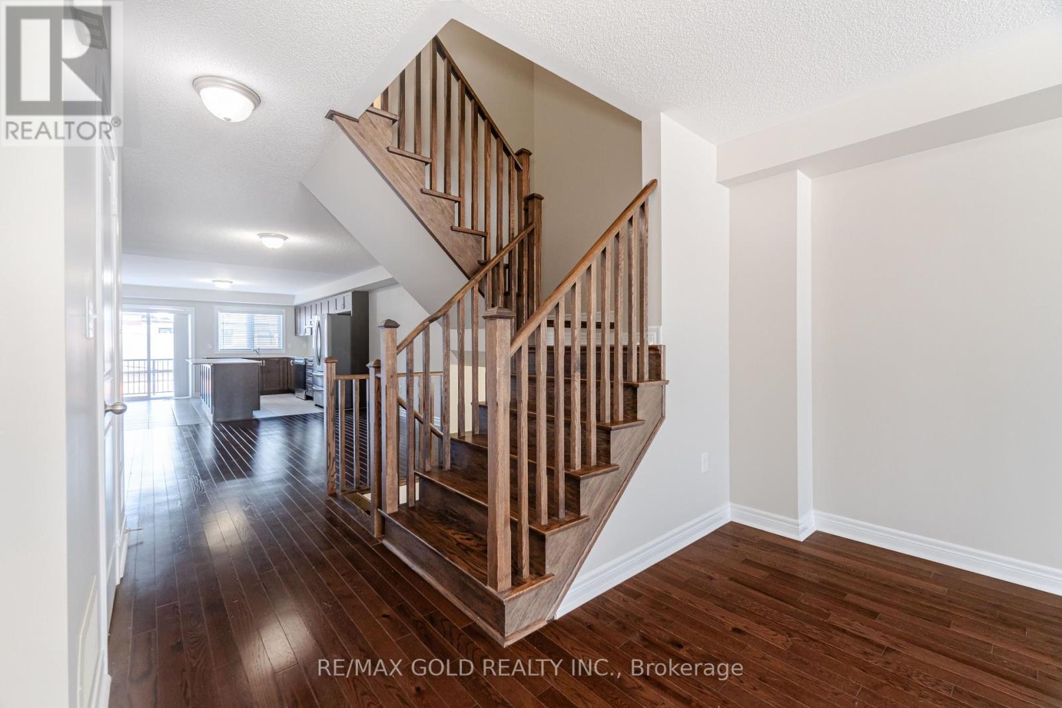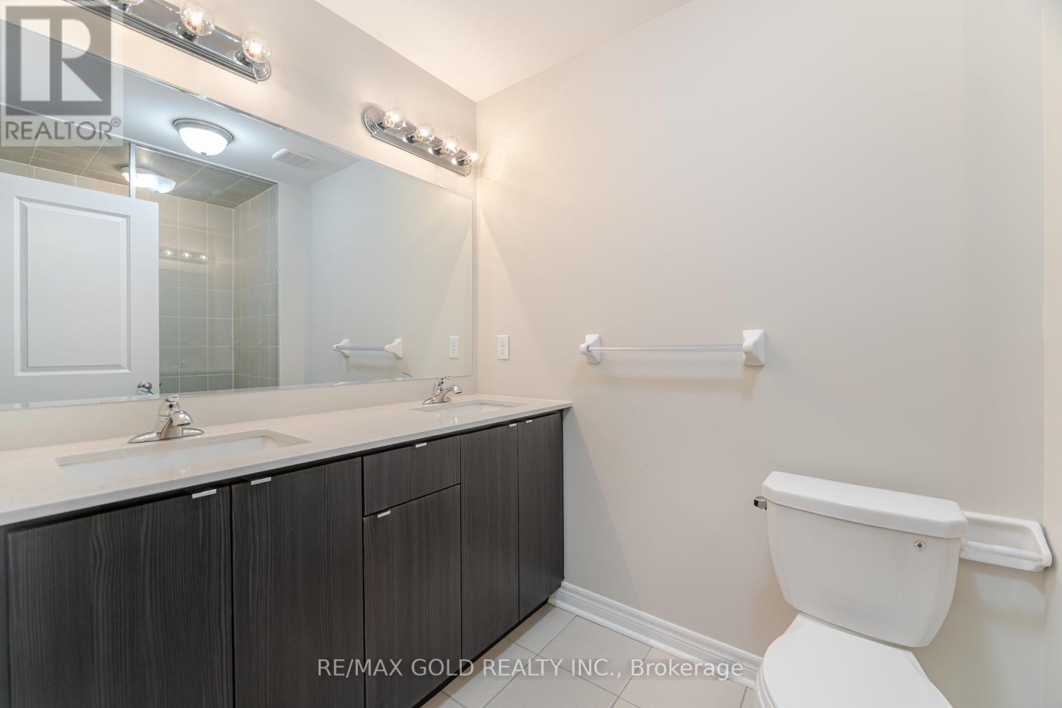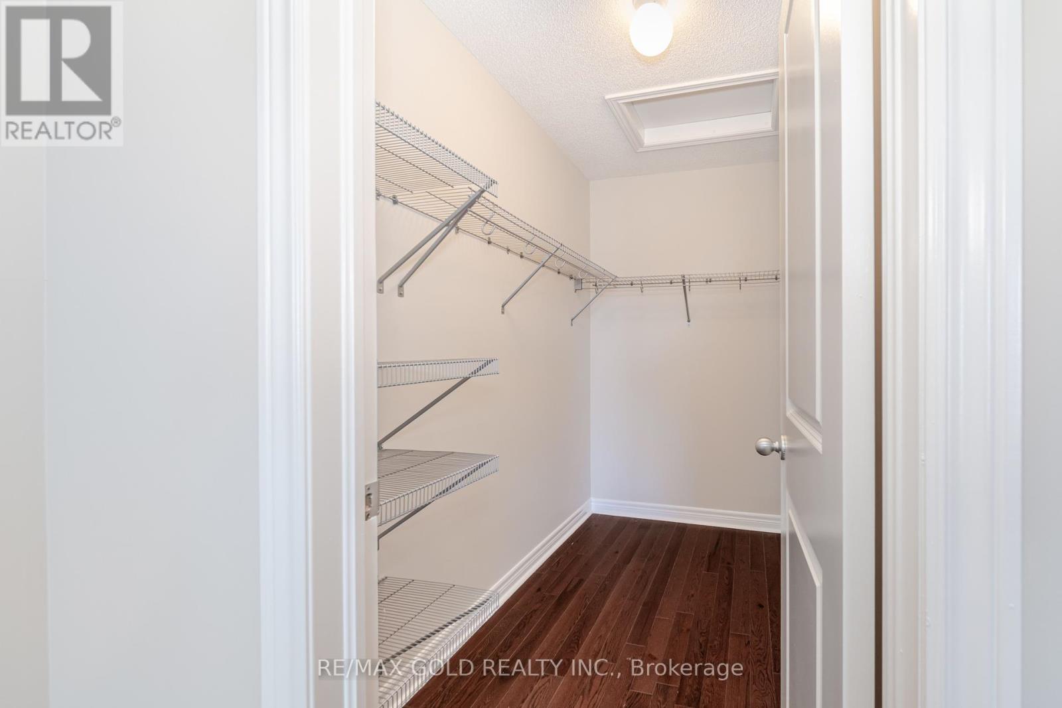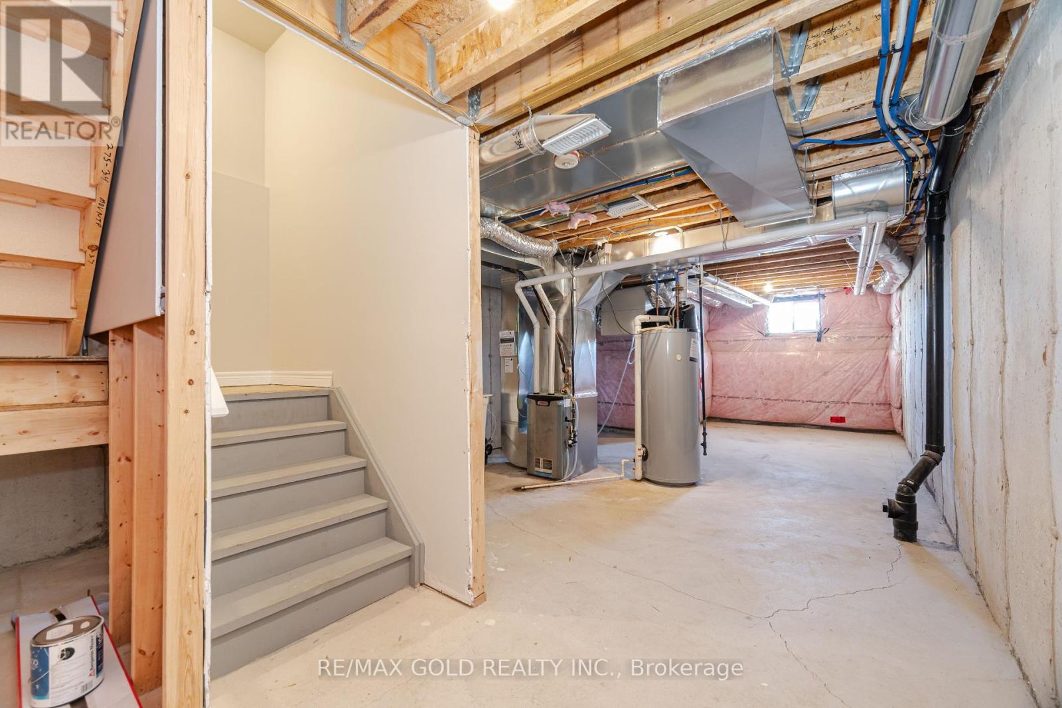11 Sudeley Lane Brampton, Ontario L7A 0B7
$939,995
An Absolute Show Stopper. Gorgeous, Bright 3 Storey Freehold East Facing Townhouse Features a2 Car Garage. 2253 Sqft of living place boasts with 4 Bedrooms And 4 Washrooms, Facing To Park. The Main Floor Featuring 9' High Ceiling, Separate Living And Family Rooms, And An Upgraded Kitchen with stainless steel appliances. The Kitchen Is Equipped With Quartz Countertops, A Center Island, Making It Perfect For Both Everyday Meals And Entertainment. On The 3rd Floor, You'll Find A Three Large, Spacious Bedrooms And Laundry Room. The Master Bedroom With A Walk-In Closet And A Luxurious 5-Piece Ensuite. Each Bedroom Is Designed For Comfort And Bright Light. Main floor Additional Bedroom With An Ensuite Full Washroom and walk-in closet. This Space Is Ideal For A Granny Ensuite Or Extended Family, or its Offers An Excellent Opportunity To Generate Additional Income, Close To The Mt. Pleasant GO Station, Schools, Excellent Park location for Young kids and Pets. Unfinished Basement is Potential for Making a Second Dwelling Unit, which Add To The Investment Appeal Of This Property! **** EXTRAS **** Close to Mount Pleasant Go Station, Schools, Park, Public Transit etc. (id:35492)
Property Details
| MLS® Number | W11902614 |
| Property Type | Single Family |
| Community Name | Northwest Brampton |
| Amenities Near By | Hospital, Park, Place Of Worship, Public Transit |
| Equipment Type | Water Heater - Gas |
| Features | Carpet Free, In-law Suite |
| Parking Space Total | 3 |
| Rental Equipment Type | Water Heater - Gas |
| View Type | View, City View |
Building
| Bathroom Total | 4 |
| Bedrooms Above Ground | 4 |
| Bedrooms Total | 4 |
| Appliances | Dishwasher, Dryer, Garage Door Opener, Refrigerator, Stove, Washer |
| Basement Development | Unfinished |
| Basement Type | N/a (unfinished) |
| Construction Style Attachment | Attached |
| Cooling Type | Central Air Conditioning |
| Exterior Finish | Brick, Stone |
| Flooring Type | Hardwood, Ceramic, Laminate |
| Foundation Type | Concrete |
| Half Bath Total | 1 |
| Heating Fuel | Natural Gas |
| Heating Type | Forced Air |
| Stories Total | 3 |
| Size Interior | 2,000 - 2,500 Ft2 |
| Type | Row / Townhouse |
| Utility Water | Municipal Water |
Parking
| Garage |
Land
| Acreage | No |
| Land Amenities | Hospital, Park, Place Of Worship, Public Transit |
| Sewer | Sanitary Sewer |
| Size Depth | 85 Ft ,4 In |
| Size Frontage | 14 Ft ,9 In |
| Size Irregular | 14.8 X 85.4 Ft |
| Size Total Text | 14.8 X 85.4 Ft |
Rooms
| Level | Type | Length | Width | Dimensions |
|---|---|---|---|---|
| Main Level | Living Room | 4.02 m | 7.14 m | 4.02 m x 7.14 m |
| Main Level | Kitchen | 4.02 m | 4.28 m | 4.02 m x 4.28 m |
| Main Level | Dining Room | 4.02 m | 4.69 m | 4.02 m x 4.69 m |
| Upper Level | Primary Bedroom | 4.02 m | 3.69 m | 4.02 m x 3.69 m |
| Upper Level | Bedroom 2 | 3.21 m | 3.05 m | 3.21 m x 3.05 m |
| Upper Level | Bedroom 3 | 3 m | 3.23 m | 3 m x 3.23 m |
| Ground Level | Bedroom 4 | 3 m | 3.61 m | 3 m x 3.61 m |
Utilities
| Cable | Available |
| Sewer | Available |
Contact Us
Contact us for more information
Vishal Sharma
Broker
www.vishalsharmahomes.com/
www.facebook.com/vishal1975
2980 Drew Road Unit 231
Mississauga, Ontario L4T 0A7
(905) 673-8500
(905) 673-8900
www.remaxgoldrealty.com/












