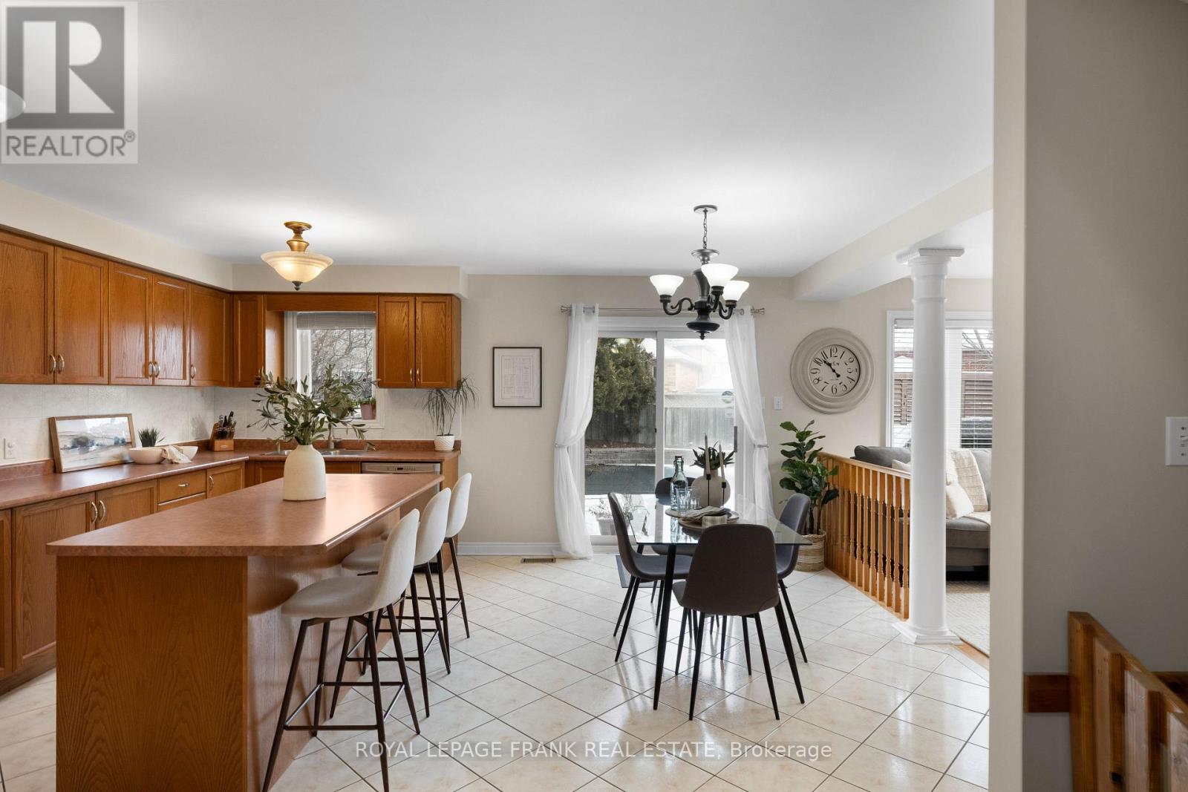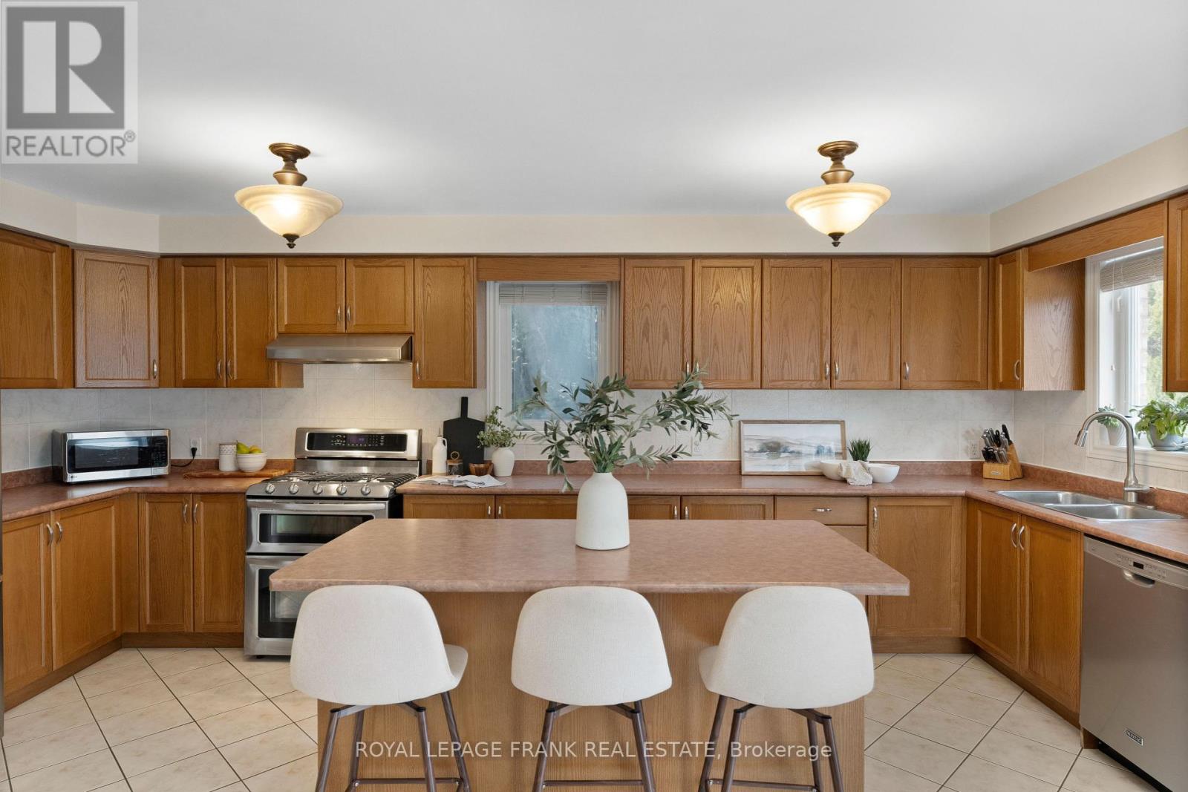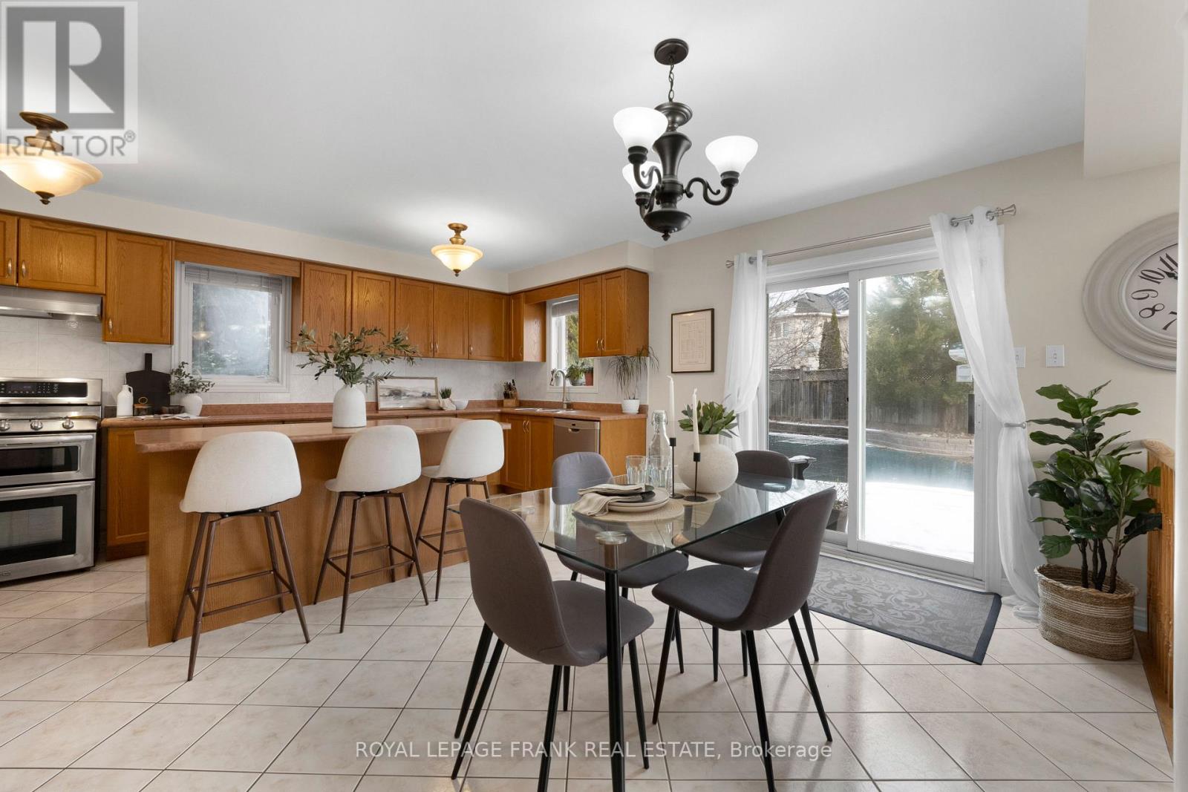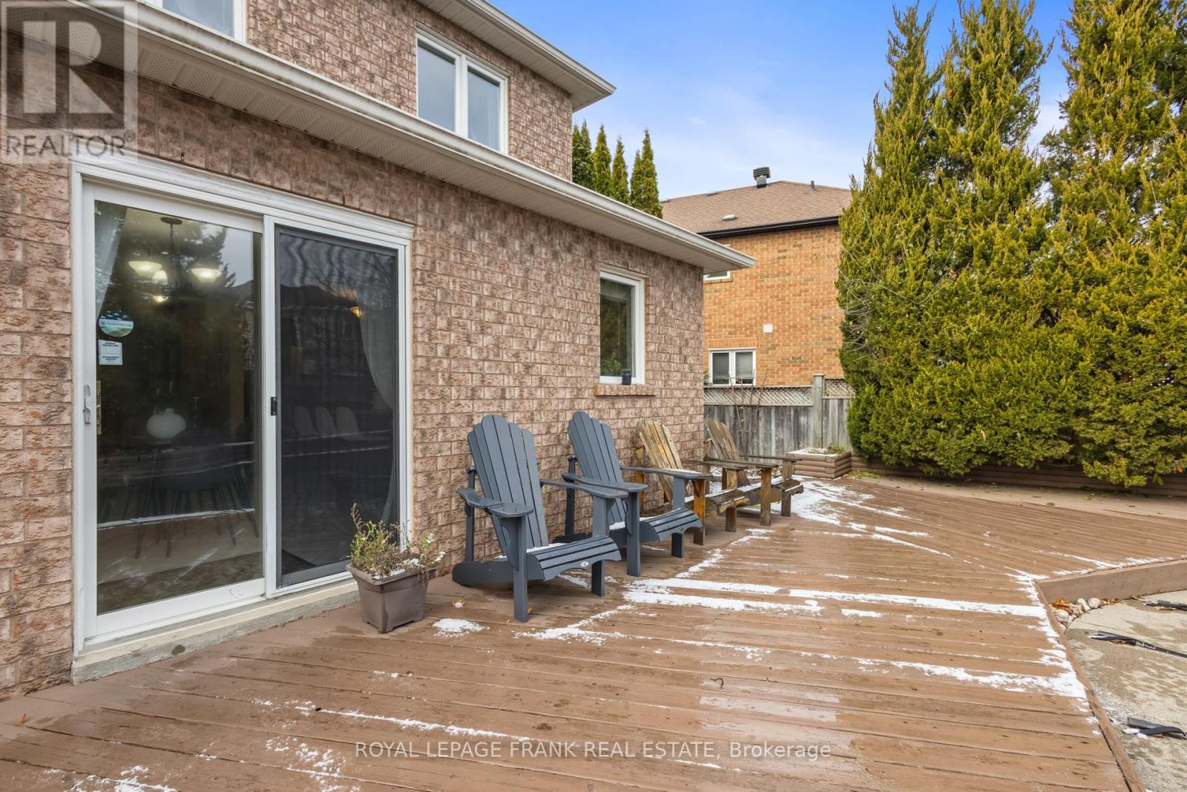11 Pineway Court Whitby (Rolling Acres), Ontario L1R 2S3
$999,000
Your search for the perfect home for your family is over! This stunning 3+2 bedroom, 3-bathroom home is nestled on a quiet court in Whitby's sought-after Rolling Acres neighbourhood. This beautifully maintained property is perfect for families, offering comfort, safety, and convenience in an unbeatable location. The main floor features a bright and spacious kitchen with a large island, ideal for cooking and entertaining, as well as a cozy living room with a gas fireplace thats perfect for relaxing. A walkout from the main floor leads to the fully fenced backyard, which boasts a patio, a sparkling in-ground pool, a large shed for extra storage, and plenty of space to enjoy outdoor living. The main floor also includes a dining room and a laundry room with direct access to the double garage, which features new insulated doors installed in 2021 and a garage door opener. Upstairs, the primary bedroom offers a private retreat with a five-piece ensuite bathroom and a walk-in closet, while the two additional spacious bedrooms provide plenty of room for your family. The finished basement adds even more living space, with two additional bedrooms, a den, and a cold cellar, making it perfect for extended family or a home office. The location is unbeatable - on a family-friendly court, just a short walk from scenic forest trails, and minutes from all of Whitbys many amenities including schools, shopping, dining, highways 401 & 407, and so much more. Dont miss this gem, it is the perfect place to call home! **** EXTRAS **** Roof (4 Years), Insulated Garage Doors (2 Years), Fridge (4 Years), Dishwasher (4 Years), Owned HWT (4 Years), Pool Pump (2024), Pool Filter (3 Years), Gas Pool Heater (1 Year), Safety Pool Cover (3 Years) (id:35492)
Property Details
| MLS® Number | E11825059 |
| Property Type | Single Family |
| Community Name | Rolling Acres |
| Amenities Near By | Public Transit, Schools |
| Community Features | School Bus |
| Features | Cul-de-sac, Flat Site |
| Parking Space Total | 4 |
| Pool Type | Inground Pool |
| Structure | Deck, Patio(s), Porch, Shed |
Building
| Bathroom Total | 3 |
| Bedrooms Above Ground | 3 |
| Bedrooms Below Ground | 2 |
| Bedrooms Total | 5 |
| Appliances | Garage Door Opener Remote(s), Central Vacuum, Dishwasher, Dryer, Refrigerator, Stove, Washer, Window Coverings |
| Basement Development | Finished |
| Basement Type | Full (finished) |
| Construction Style Attachment | Detached |
| Cooling Type | Central Air Conditioning |
| Exterior Finish | Brick |
| Flooring Type | Hardwood, Ceramic |
| Half Bath Total | 1 |
| Heating Fuel | Natural Gas |
| Heating Type | Forced Air |
| Stories Total | 2 |
| Type | House |
| Utility Water | Municipal Water |
Parking
| Attached Garage |
Land
| Acreage | No |
| Fence Type | Fenced Yard |
| Land Amenities | Public Transit, Schools |
| Landscape Features | Landscaped |
| Sewer | Sanitary Sewer |
| Size Depth | 120 Ft ,3 In |
| Size Frontage | 28 Ft ,8 In |
| Size Irregular | 28.68 X 120.31 Ft |
| Size Total Text | 28.68 X 120.31 Ft|under 1/2 Acre |
| Zoning Description | R2b |
Rooms
| Level | Type | Length | Width | Dimensions |
|---|---|---|---|---|
| Second Level | Primary Bedroom | 3.1 m | 5.37 m | 3.1 m x 5.37 m |
| Second Level | Bedroom 2 | 2.69 m | 3.29 m | 2.69 m x 3.29 m |
| Second Level | Bedroom 3 | 2.69 m | 3.29 m | 2.69 m x 3.29 m |
| Basement | Bedroom 4 | 3.1 m | 5.24 m | 3.1 m x 5.24 m |
| Basement | Bedroom 5 | 3.1 m | 4.96 m | 3.1 m x 4.96 m |
| Basement | Den | 4.52 m | 5.09 m | 4.52 m x 5.09 m |
| Main Level | Living Room | 3.1 m | 5.31 m | 3.1 m x 5.31 m |
| Main Level | Dining Room | 3.1 m | 5.04 m | 3.1 m x 5.04 m |
| Main Level | Kitchen | 5.19 m | 5.8 m | 5.19 m x 5.8 m |
| Main Level | Laundry Room | 2.53 m | 1.84 m | 2.53 m x 1.84 m |
Utilities
| Sewer | Installed |
https://www.realtor.ca/real-estate/27704817/11-pineway-court-whitby-rolling-acres-rolling-acres
Contact Us
Contact us for more information

Brad D'ornellas
Broker
braddornellas.com/
facebook.com/BradDornellasRealEstate
linkedin.com/in/braddornellas
38 Brock Street West
Uxbridge, Ontario L9P 1P3
(905) 852-3050
(905) 852-9039










































