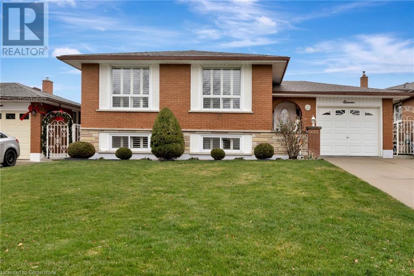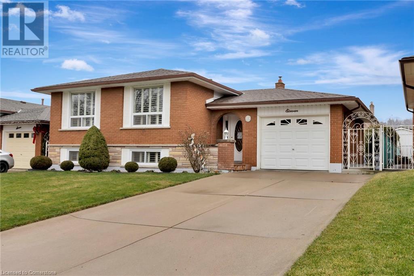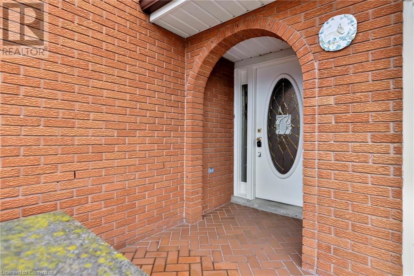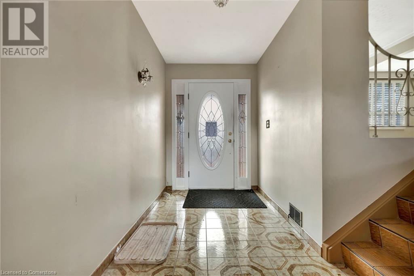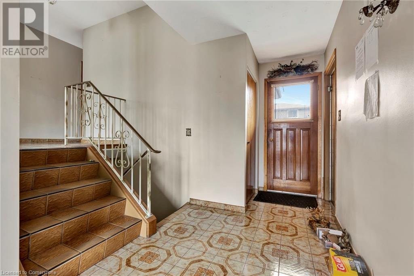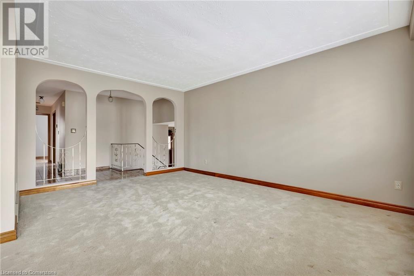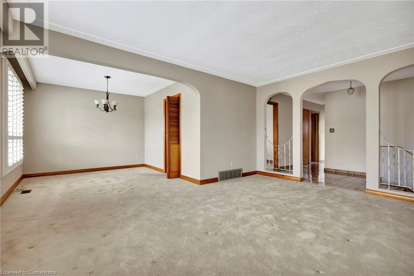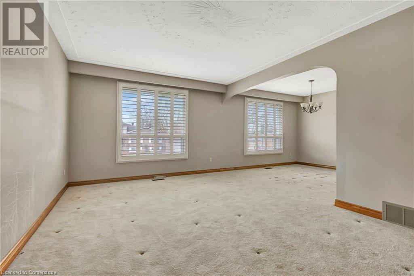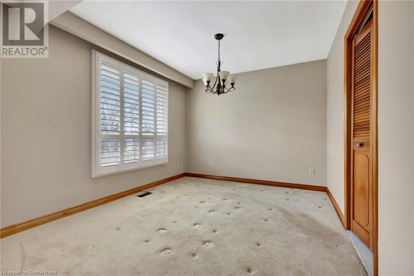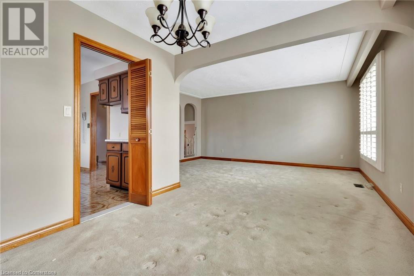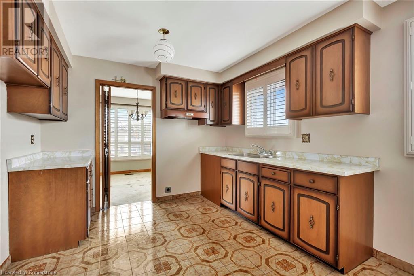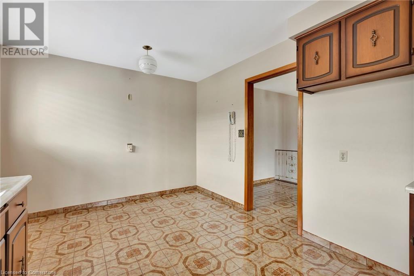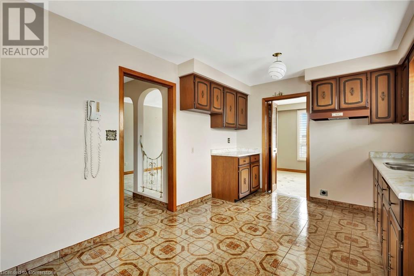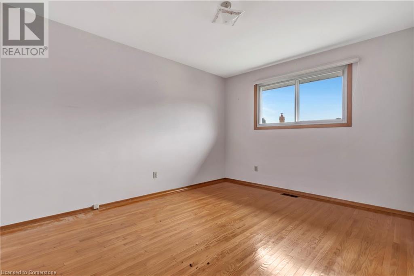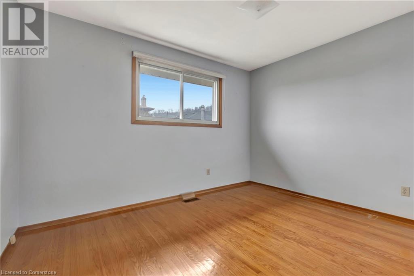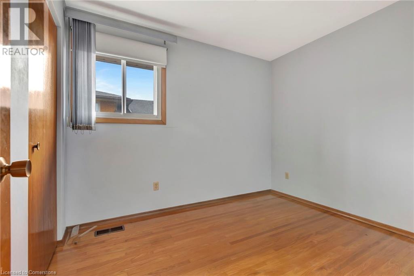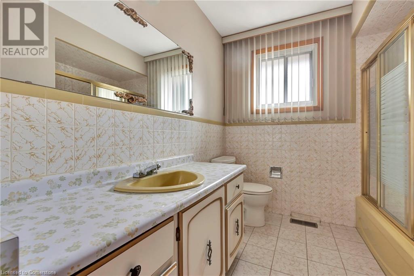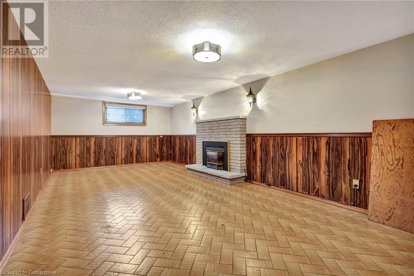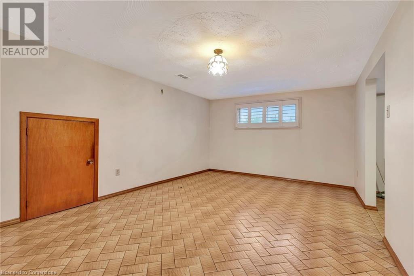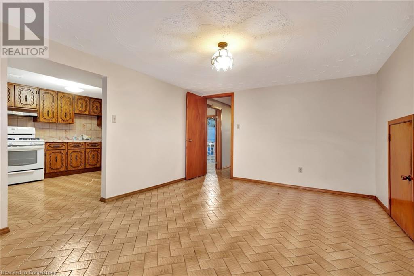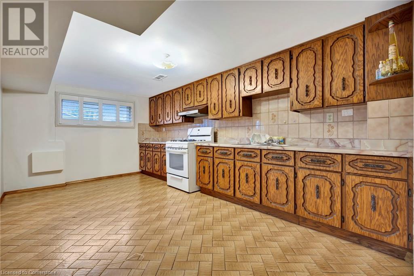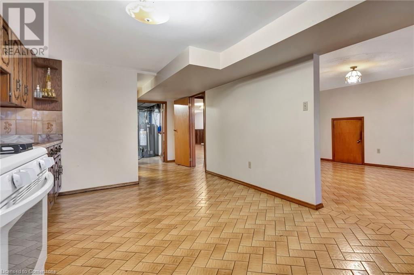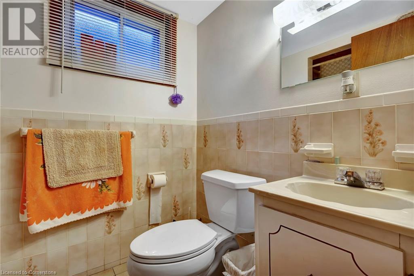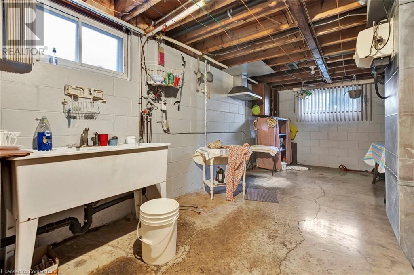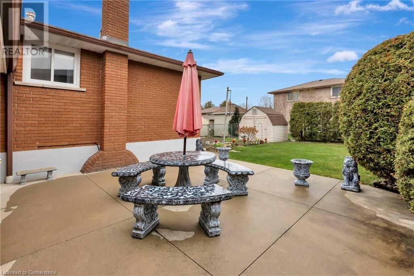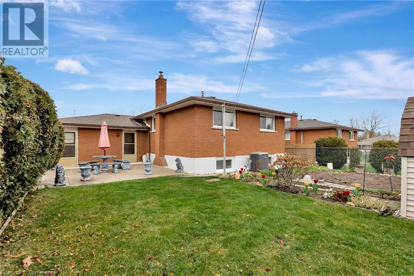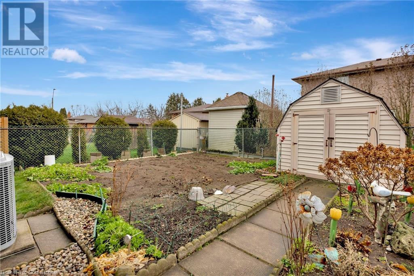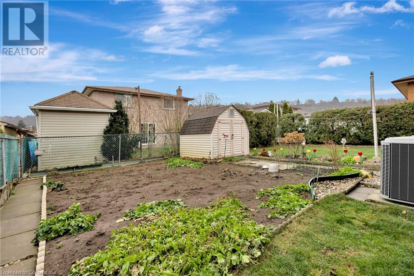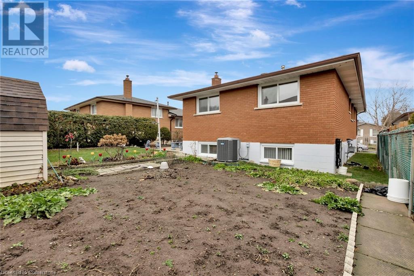11 Marcella Crescent Hamilton, Ontario L8K 6E9
$799,990
Welcome to 11 Marcella Crescent, a well-loved home in a quiet, family-friendly neighbourhood of Hamilton. Meticulously cared for by the original owners, this solid 3-bedroom, 2-bathroom side-split offers endless potential for renovators or first-time buyers looking to create their dream home. The spacious main floor features a generous living room, separate dining area, and bright kitchen with plenty of natural light. The lower level is partially finished with a large rec room and ample storage space. With a private backyard and attached garage, this home is a blank canvas ready for your personal touch. Conveniently located near schools, parks, shopping, and major highways, 11 Marcella Crescent is the perfect opportunity to invest in a home that can grow with you. Don’t miss this chance to transform this charming property into your ideal space! (id:35492)
Property Details
| MLS® Number | 40685980 |
| Property Type | Single Family |
| Amenities Near By | Golf Nearby, Park, Playground, Public Transit, Schools |
| Features | Conservation/green Belt |
| Parking Space Total | 5 |
| Structure | Shed |
Building
| Bathroom Total | 2 |
| Bedrooms Above Ground | 3 |
| Bedrooms Total | 3 |
| Basement Development | Finished |
| Basement Type | Full (finished) |
| Construction Style Attachment | Detached |
| Cooling Type | Central Air Conditioning |
| Exterior Finish | Brick |
| Foundation Type | Block |
| Heating Fuel | Natural Gas |
| Heating Type | Forced Air |
| Size Interior | 2,384 Ft2 |
| Type | House |
| Utility Water | Municipal Water |
Parking
| Attached Garage |
Land
| Access Type | Road Access, Highway Access |
| Acreage | No |
| Land Amenities | Golf Nearby, Park, Playground, Public Transit, Schools |
| Sewer | Municipal Sewage System |
| Size Depth | 100 Ft |
| Size Frontage | 50 Ft |
| Size Total Text | Under 1/2 Acre |
| Zoning Description | R1 |
Rooms
| Level | Type | Length | Width | Dimensions |
|---|---|---|---|---|
| Second Level | 4pc Bathroom | Measurements not available | ||
| Second Level | Bedroom | 8'0'' x 10'0'' | ||
| Second Level | Bedroom | 9'6'' x 11'8'' | ||
| Second Level | Primary Bedroom | 10'2'' x 13'1'' | ||
| Second Level | Dining Room | 10'0'' x 10'0'' | ||
| Second Level | Living Room | 12'0'' x 16'5'' | ||
| Second Level | Eat In Kitchen | 10'0'' x 14'6'' | ||
| Lower Level | 3pc Bathroom | Measurements not available | ||
| Lower Level | Recreation Room | 16'4'' x 11'4'' | ||
| Lower Level | Kitchen | 10'2'' x 23'8'' | ||
| Lower Level | Family Room | 22'0'' x 11'5'' | ||
| Main Level | Foyer | 17'0'' x 5'8'' |
https://www.realtor.ca/real-estate/27747490/11-marcella-crescent-hamilton
Contact Us
Contact us for more information
Jamie Kovacs
Salesperson
(905) 574-1450
www.jkovacsrealty.ca/
109 Portia Drive Unit 4b
Ancaster, Ontario L9G 0E8
(905) 304-3303
(905) 574-1450
Tim O'connor
Salesperson
(905) 574-1450
109 Portia Drive
Ancaster, Ontario L9G 0E8
(905) 304-3303
(905) 574-1450
www.remaxescarpment.com/

