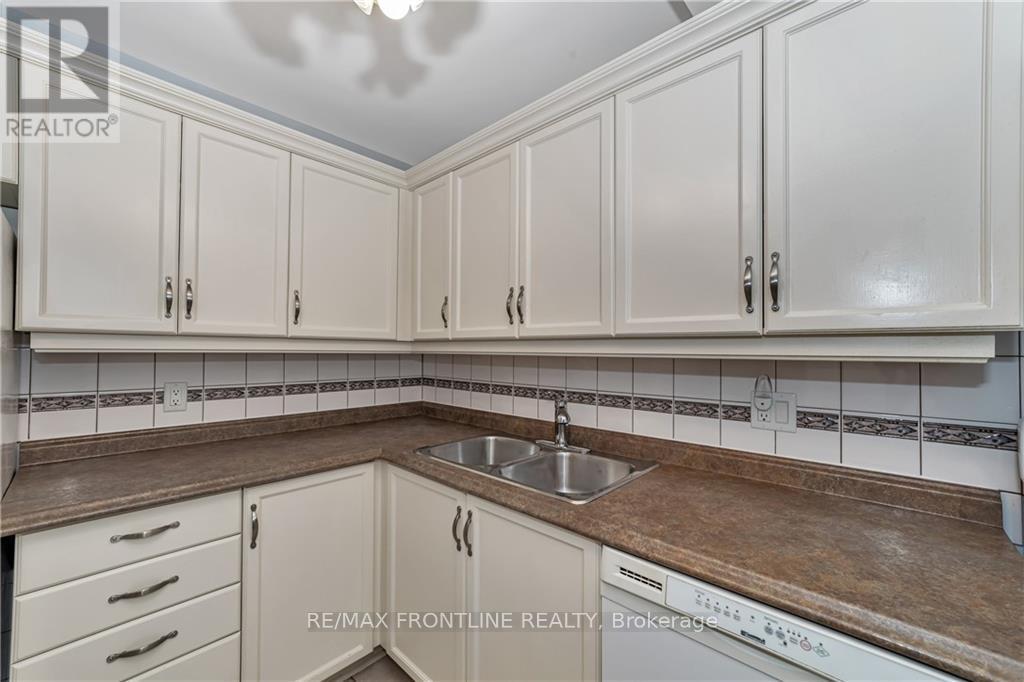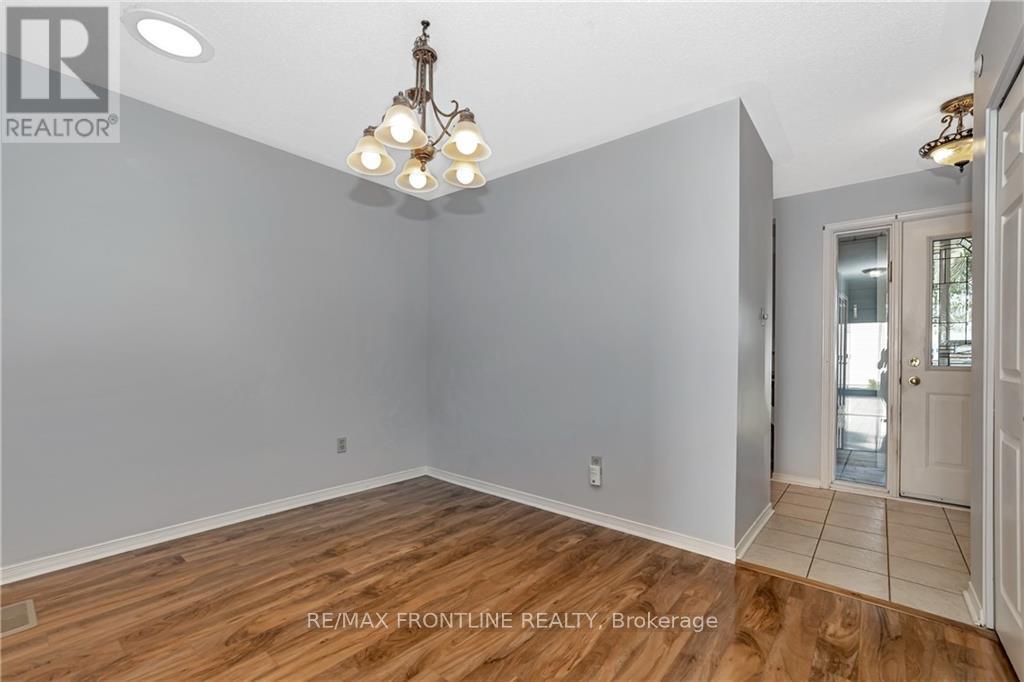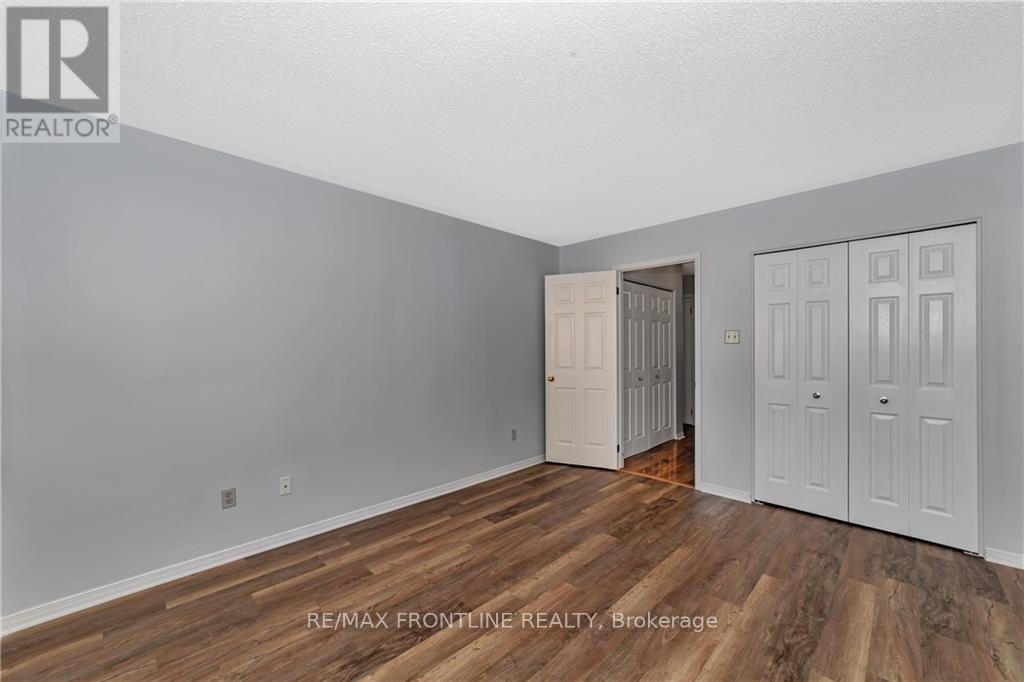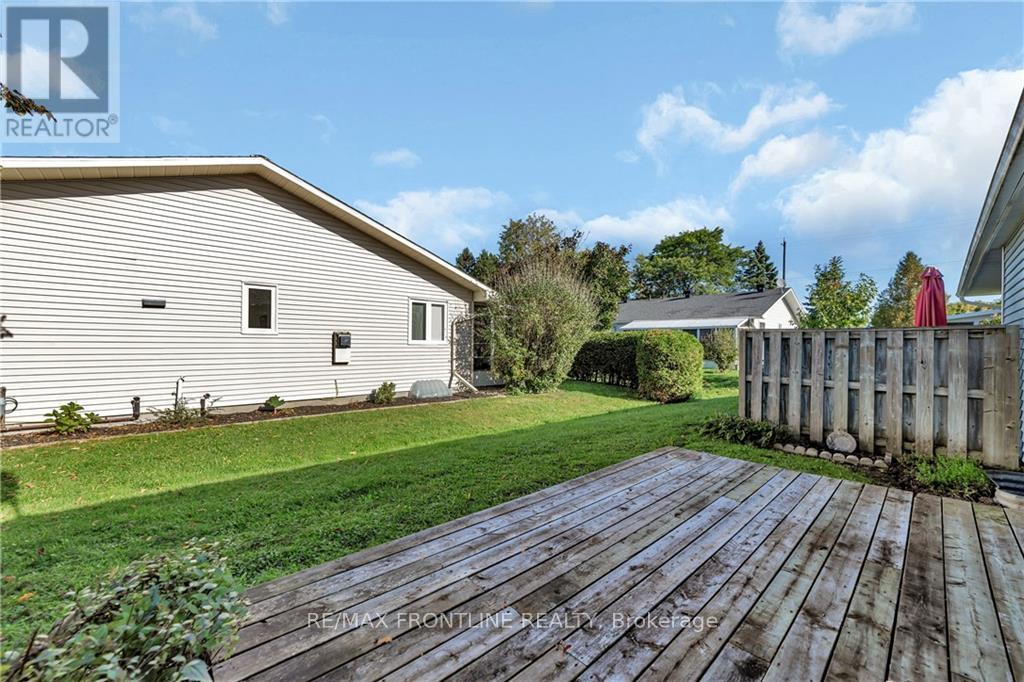11 Lally Lane Perth, Ontario K7H 3M3
$429,000
Welcome to 11 Lally Lane in the sought after adult-living community of Perthshire! This Bungalow-style condo offers perfect retirement living for those seeking a low-maintenance lifestyle! A lovely interlock pathway welcomes you to this well-maintained unit where you’ll find a cheerful white kitchen, formal dining & sun-filled living rm w/patio door to deck. There are 2 bedrms on the main floor including a spacious primary w/db closets. The main flr features 4pc bath & convenient laundry closet. The lower level invites you into a cozy space that would make a lovely den/office/occasional guest rm. There’s a 3rd bedrm, 4pc bath & utility/storage area – perfect for a workshop/craft space! Single attached garage + parking for 2 cars on paved drive. Condo fee $440/mo incl. lawn care/snow removal & exterior maint! What a wonderful neighbourhood to call home! Socialize & invite family & friends to gather in the common Rec Hall! Make it yours today! 24hr irrev on all offers per form 244., Flooring: Ceramic, Flooring: Laminate (id:35492)
Property Details
| MLS® Number | X9521001 |
| Property Type | Single Family |
| Community Name | 907 - Perth |
| Amenities Near By | Park |
| Features | Level |
| Parking Space Total | 2 |
| Structure | Deck |
Building
| Bathroom Total | 2 |
| Bedrooms Above Ground | 2 |
| Bedrooms Below Ground | 1 |
| Bedrooms Total | 3 |
| Appliances | Water Heater, Dishwasher, Dryer, Hood Fan, Microwave, Refrigerator, Stove, Washer |
| Architectural Style | Bungalow |
| Basement Development | Partially Finished |
| Basement Type | Full (partially Finished) |
| Construction Style Attachment | Attached |
| Cooling Type | Central Air Conditioning |
| Exterior Finish | Brick, Vinyl Siding |
| Foundation Type | Concrete |
| Heating Fuel | Natural Gas |
| Heating Type | Forced Air |
| Stories Total | 1 |
| Type | Row / Townhouse |
| Utility Water | Municipal Water |
Parking
| Attached Garage |
Land
| Acreage | No |
| Land Amenities | Park |
| Sewer | Sanitary Sewer |
| Zoning Description | R3 |
Rooms
| Level | Type | Length | Width | Dimensions |
|---|---|---|---|---|
| Lower Level | Utility Room | 7.01 m | 4.36 m | 7.01 m x 4.36 m |
| Lower Level | Den | 3.25 m | 3.02 m | 3.25 m x 3.02 m |
| Lower Level | Bedroom | 3.55 m | 3.55 m | 3.55 m x 3.55 m |
| Lower Level | Bathroom | 3.5 m | 1.75 m | 3.5 m x 1.75 m |
| Main Level | Kitchen | 3.32 m | 2.38 m | 3.32 m x 2.38 m |
| Main Level | Dining Room | 3.32 m | 2.54 m | 3.32 m x 2.54 m |
| Main Level | Living Room | 3.96 m | 3.35 m | 3.96 m x 3.35 m |
| Main Level | Primary Bedroom | 4.01 m | 3.3 m | 4.01 m x 3.3 m |
| Main Level | Bedroom | 2.97 m | 2.69 m | 2.97 m x 2.69 m |
| Main Level | Bathroom | 2.33 m | 1.57 m | 2.33 m x 1.57 m |
Utilities
| Natural Gas Available | Available |
https://www.realtor.ca/real-estate/27488427/11-lally-lane-perth-907-perth
Contact Us
Contact us for more information

Jennifer Glazier
Salesperson
(613) 264-2255
www.jenniferglazierrealestate.com/
55 North Street
Perth, Ontario K7H 2T1
(613) 267-2221
(613) 264-2255






























