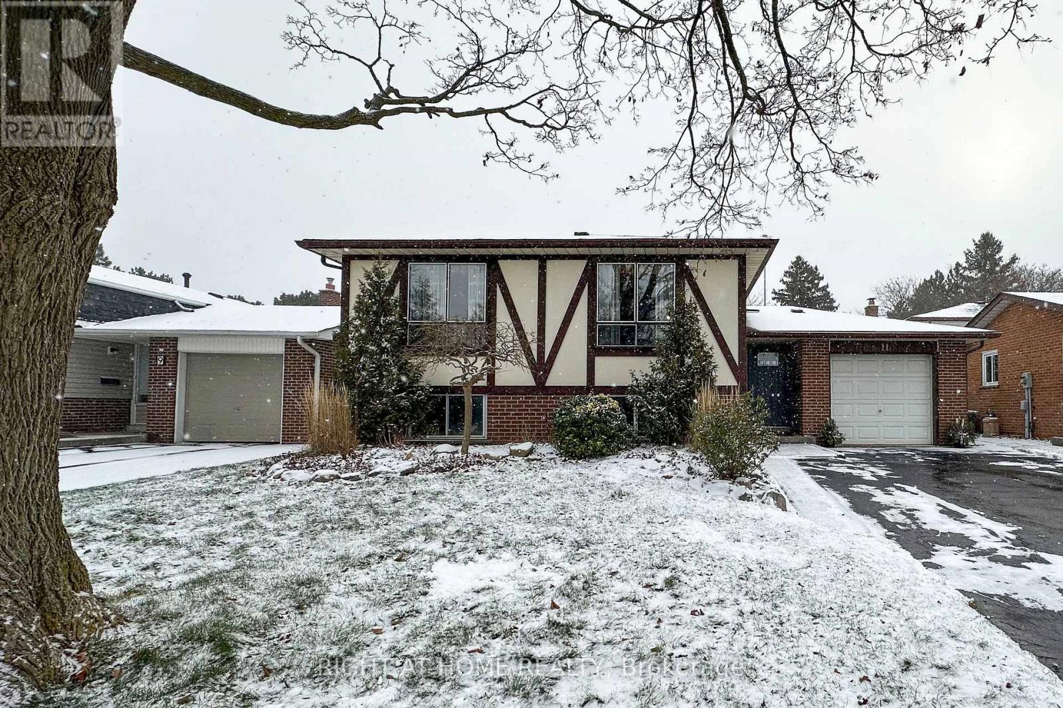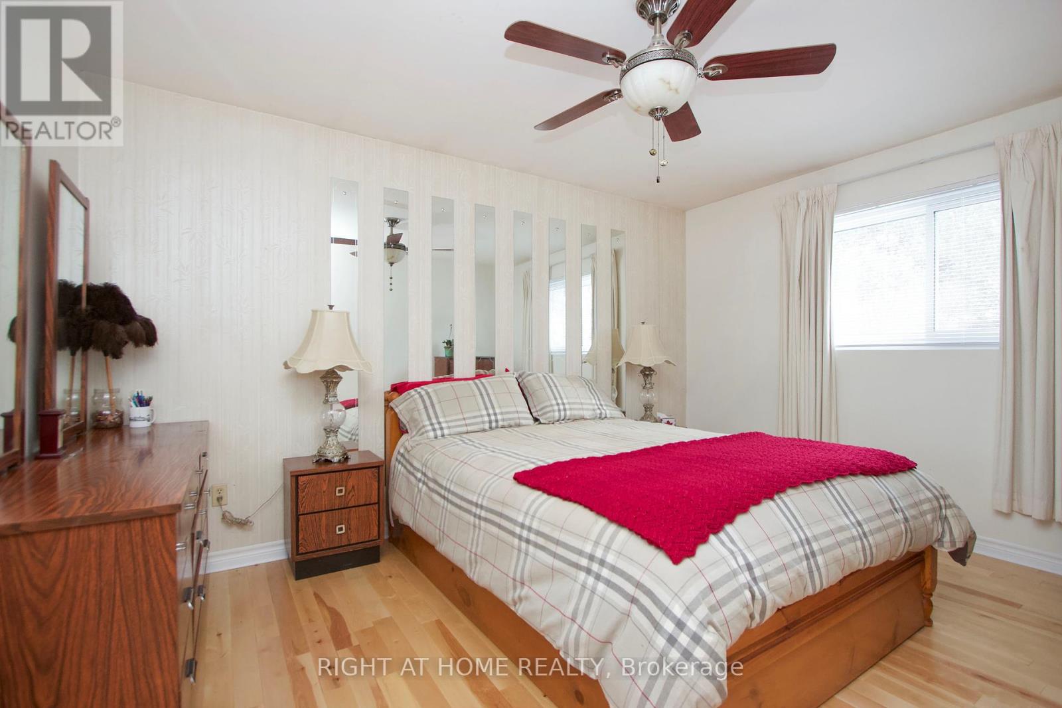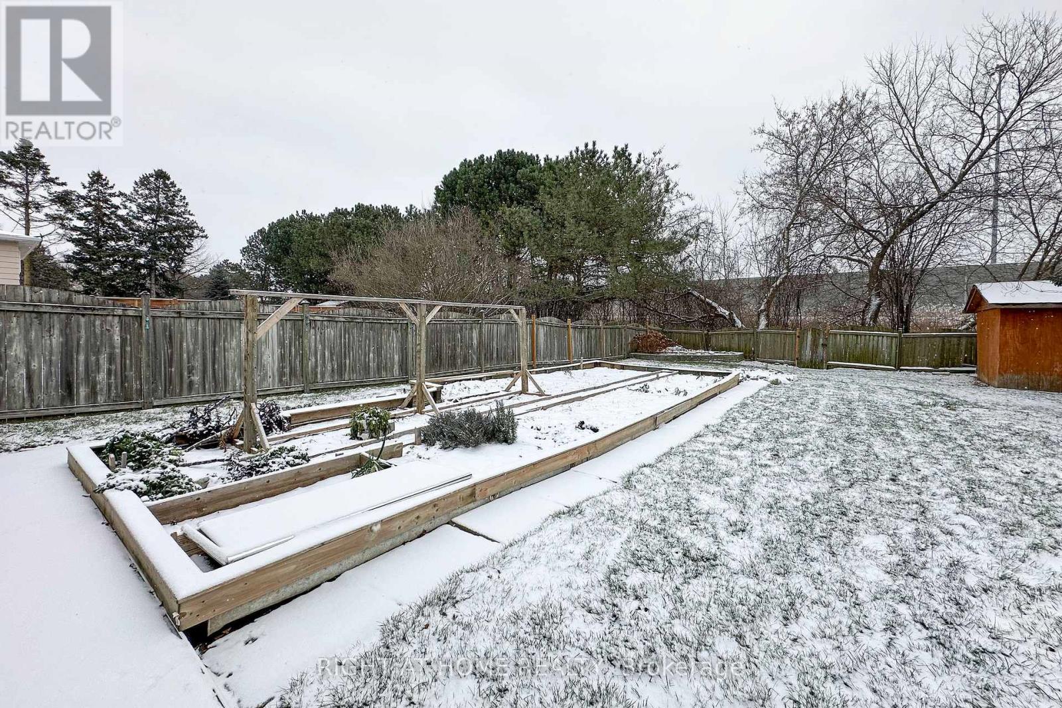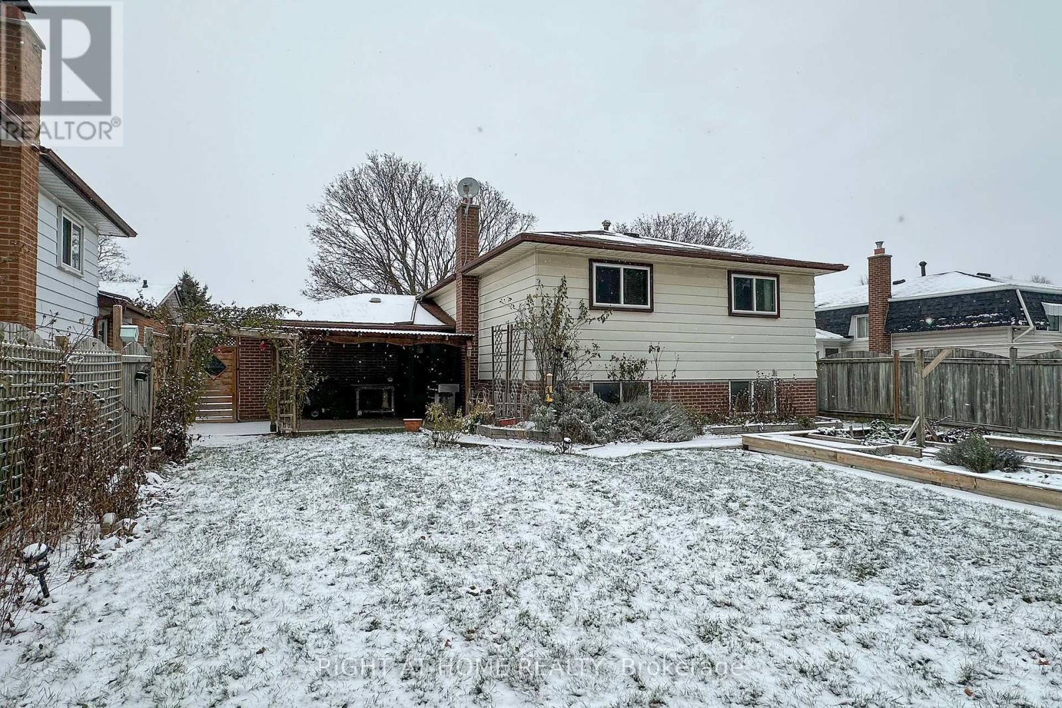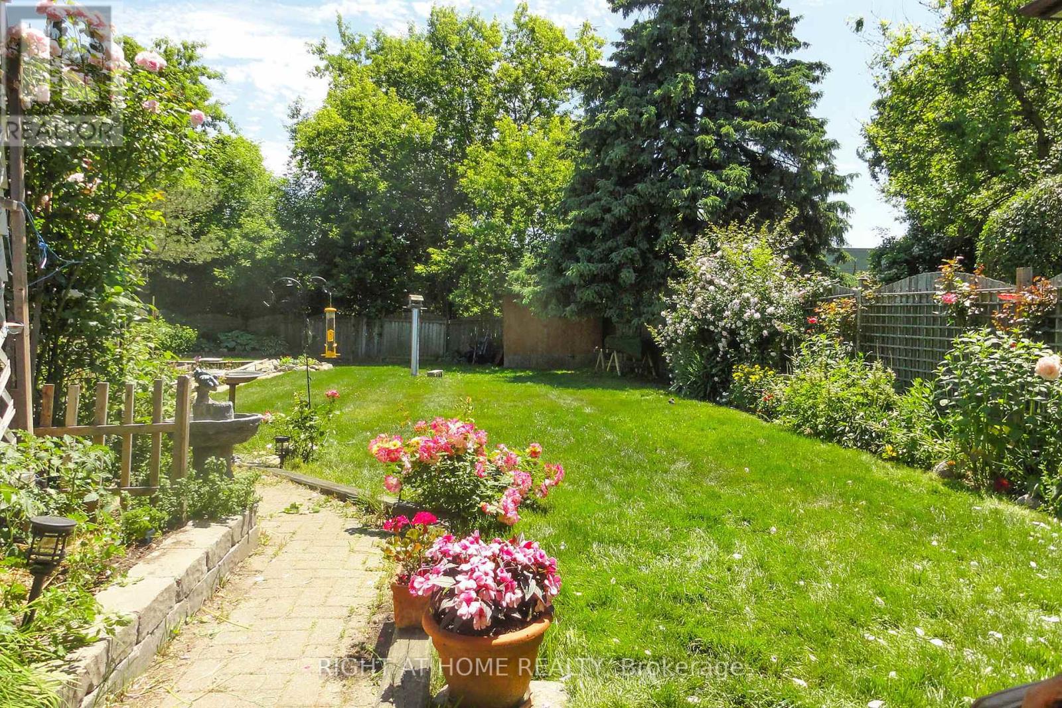11 Flemington Court Whitby, Ontario L1N 5X1
$889,000
NEWLY UPDATED AND UPGRADED DETACHED RAISED BUNGALOW HOME. LOCATION LOCATION. GREAT SAFE FAMILY NEIGHBOURHOOD. WALKING DISTANCE TO 3 SCHOOLS. 2 PARKS AND SHOPPING AND AMENITIES. 6 MINUTES TO WHITBY GO STATION AND 401. 7 UP PLUS 4 LOWER VERY SPACIOUS ROOMS. MAIN ENTRANCEWAY LEADS TO BOTH LEVELS AND GARAGE, EASILY INLAW POTENTIAL. 2 UPGRADED BATHS. 1 ON EACH LEVEL, LARGE ABOVE GRADE LOWER LEVEL WINDOWS. NEW HARDWOOD FLOORING THROUGHOUT MAIN FLOOR, FRESHLY PAINTED. BRIGHT HOME INCLUDES APPLIANCES, 156 FT. DEEP FENCED LOT, COVERED BBQ PATIO AREA, NICE FLOWER BEDS, 5 CAR DRIVEWAY. FLEXIBLE POSESSION OFFERED, QUIET COURT LOCATION. 2 YEAR NEW FAG FURNACE AND CNETRAL AIR AND MUCH MORE FOR YOU TO SEE. **** EXTRAS **** FIREPLACE NEEDS AN INSERT. MOSTLY NEW WINDOWS AND DOORS. (id:35492)
Property Details
| MLS® Number | E11900151 |
| Property Type | Single Family |
| Community Name | Lynde Creek |
| Features | Cul-de-sac, Level Lot |
| Parking Space Total | 5 |
| Structure | Shed |
Building
| Bathroom Total | 2 |
| Bedrooms Above Ground | 3 |
| Bedrooms Below Ground | 1 |
| Bedrooms Total | 4 |
| Appliances | Freezer |
| Architectural Style | Raised Bungalow |
| Basement Development | Finished |
| Basement Features | Walk-up |
| Basement Type | N/a (finished) |
| Construction Style Attachment | Detached |
| Cooling Type | Central Air Conditioning |
| Exterior Finish | Wood, Brick |
| Foundation Type | Block |
| Heating Fuel | Natural Gas |
| Heating Type | Forced Air |
| Stories Total | 1 |
| Size Interior | 1,100 - 1,500 Ft2 |
| Type | House |
| Utility Water | Municipal Water |
Parking
| Attached Garage |
Land
| Acreage | No |
| Fence Type | Fenced Yard |
| Sewer | Sanitary Sewer |
| Size Depth | 156 Ft ,9 In |
| Size Frontage | 50 Ft ,1 In |
| Size Irregular | 50.1 X 156.8 Ft ; 159.25 And 50.11 Ft. Irreg. |
| Size Total Text | 50.1 X 156.8 Ft ; 159.25 And 50.11 Ft. Irreg.|under 1/2 Acre |
Rooms
| Level | Type | Length | Width | Dimensions |
|---|---|---|---|---|
| Lower Level | Laundry Room | 6.13 m | 2.9 m | 6.13 m x 2.9 m |
| Lower Level | Family Room | 5.17 m | 3.68 m | 5.17 m x 3.68 m |
| Lower Level | Recreational, Games Room | 4.34 m | 2.84 m | 4.34 m x 2.84 m |
| Lower Level | Bedroom 4 | 4.02 m | 3.67 m | 4.02 m x 3.67 m |
| Main Level | Kitchen | 4.8 m | 3.12 m | 4.8 m x 3.12 m |
| Main Level | Living Room | 3.85 m | 5.06 m | 3.85 m x 5.06 m |
| Main Level | Dining Room | 3.1 m | 3.07 m | 3.1 m x 3.07 m |
| Main Level | Primary Bedroom | 4.11 m | 3.14 m | 4.11 m x 3.14 m |
| Main Level | Bedroom 2 | 3.02 m | 3.9 m | 3.02 m x 3.9 m |
| Main Level | Bedroom 3 | 2.85 m | 3.31 m | 2.85 m x 3.31 m |
| In Between | Foyer | 3.6 m | 1.73 m | 3.6 m x 1.73 m |
Utilities
| Cable | Installed |
| Sewer | Installed |
https://www.realtor.ca/real-estate/27752840/11-flemington-court-whitby-lynde-creek-lynde-creek
Contact Us
Contact us for more information
Max Vanderheide
Broker
(877) 685-7888
www.maxvan.ca/
https//www.facebook.com/maxvanderheiderah
242 King Street E Unit 1a
Oshawa, Ontario L1H 1C7
(905) 665-2500
(905) 665-3167
www.rightathomerealty.com/


