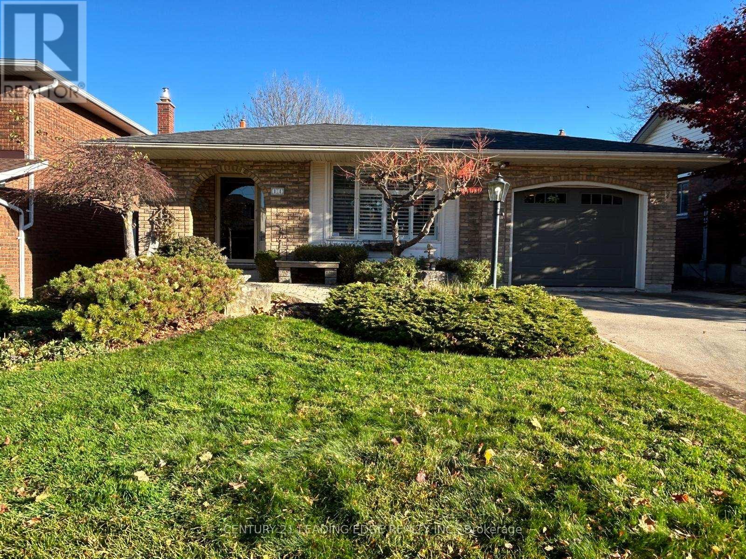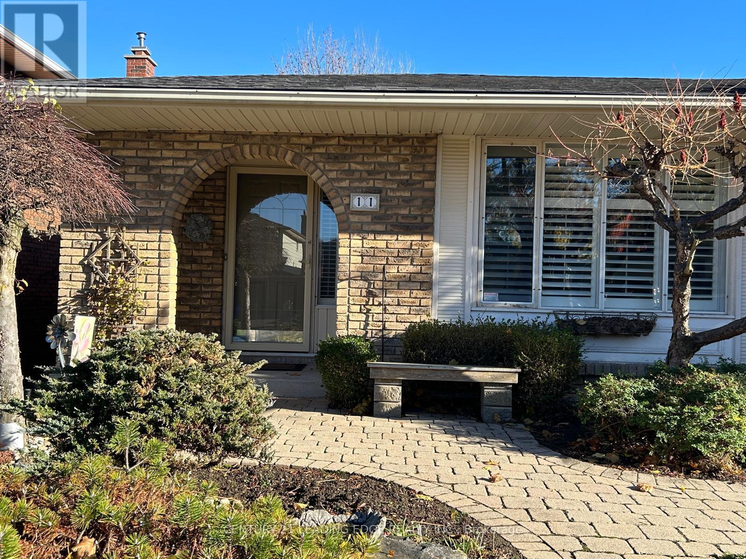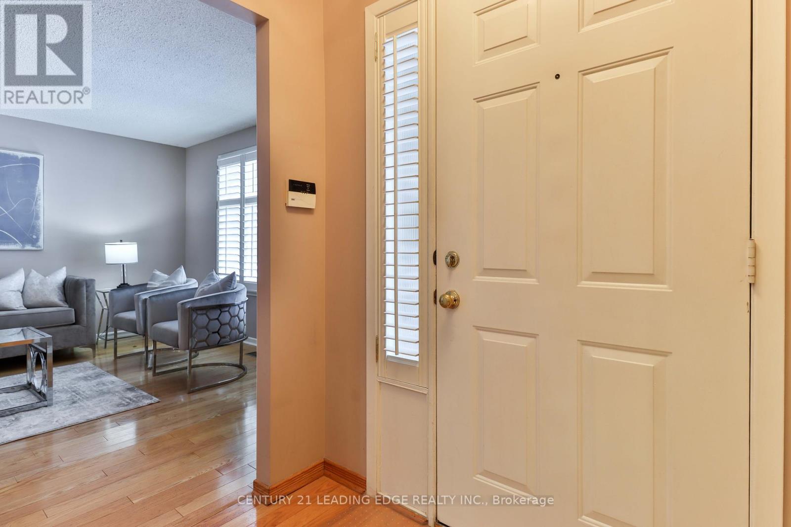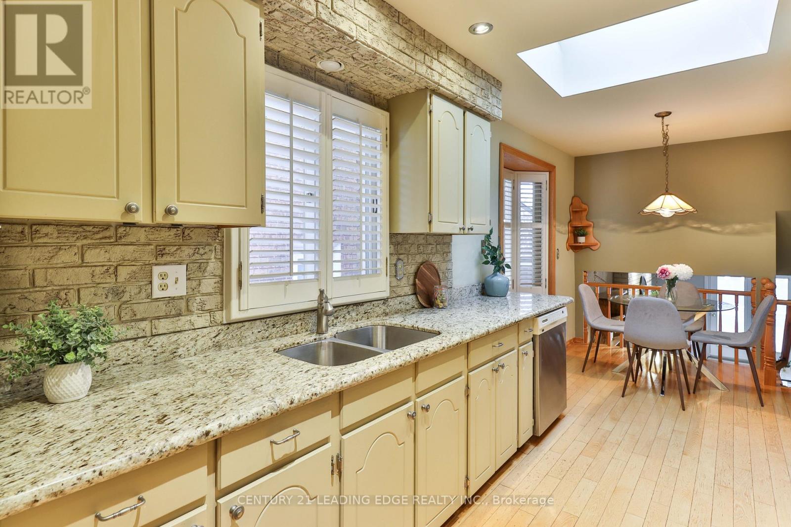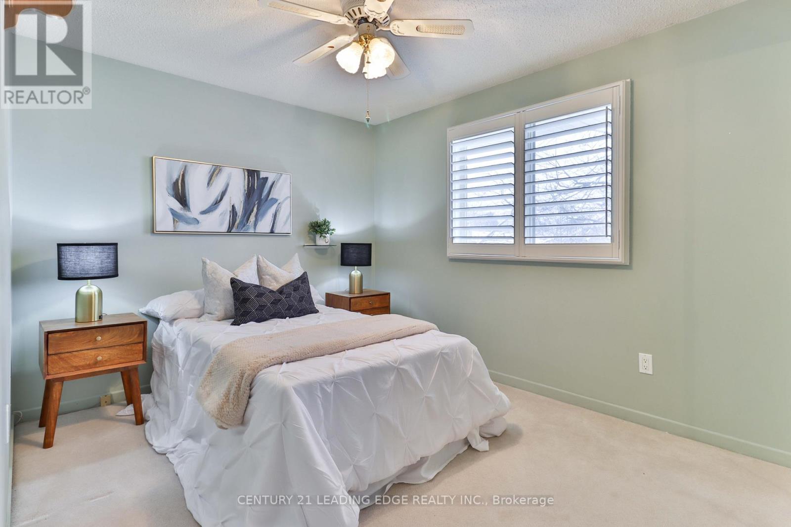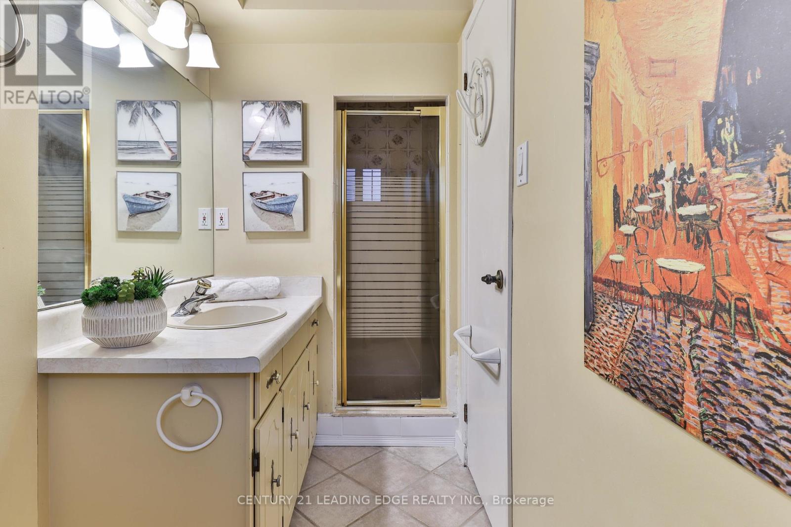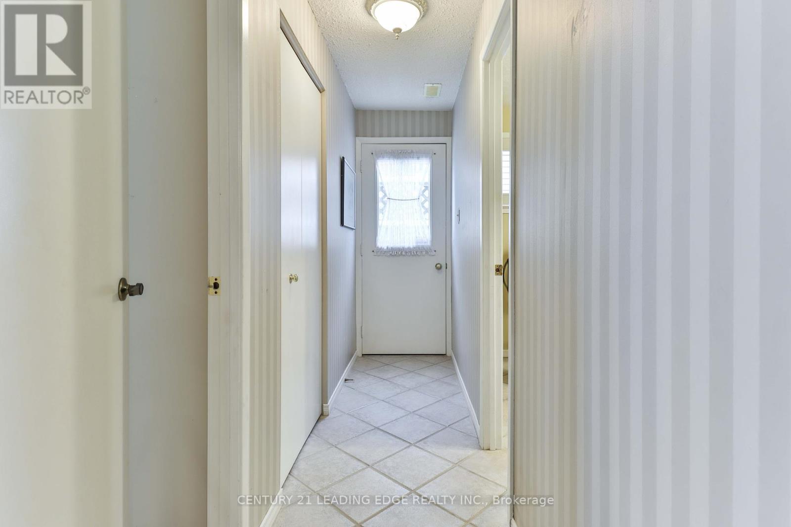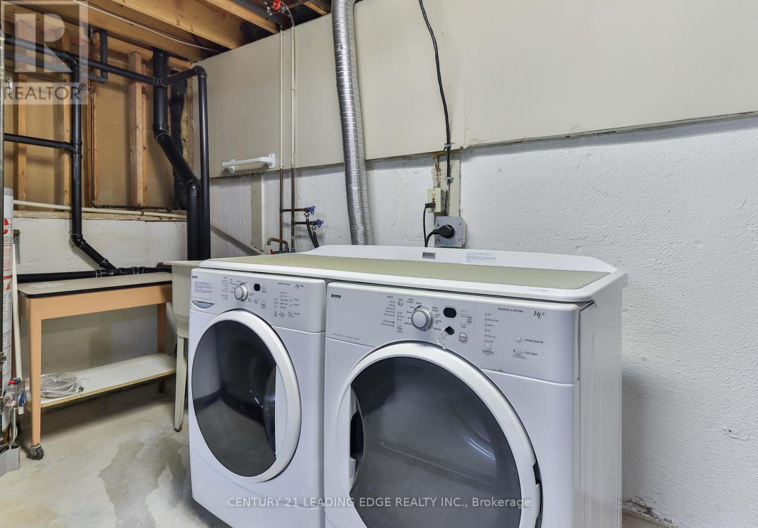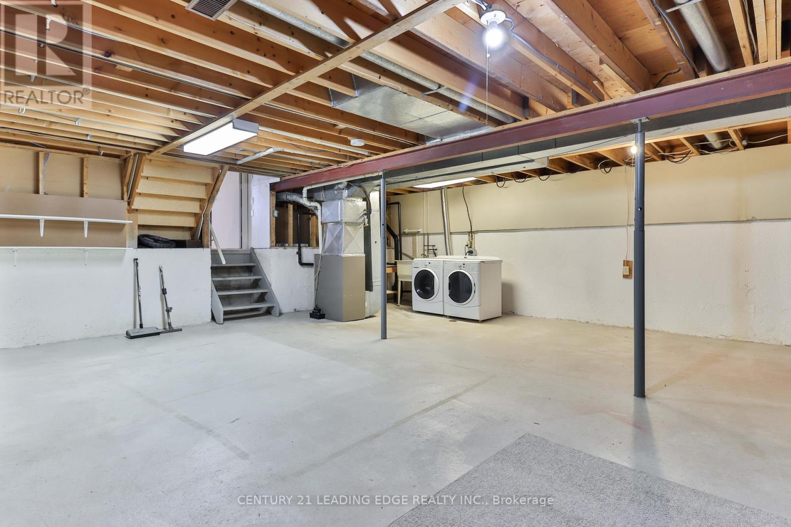11 Firenze Street Hamilton (Gurnett), Ontario L9C 6T2
$699,900
This Meticulously Kept Home has been Lovingly Cared for by it's Original Owners since 1980! Located In the Sought after Gurnett Neighbourhood on the West Mountain, its surrounded by Schools and Major Shopping Areas, it's Minutes to Ancaster and the Meadowlands with Fast Access to Lincoln Alexander Parkway and Hwy 403. It has Everything your Family Needs, 3 Bedrooms, 2 Bathrooms, Full Eat in Kitchen, Living Room/Dining Room Ideal for Entertaining + Family Room with Gas Fireplace and Separate Den! This property has been Professionally Landscaped in Both the Front & Back Yards with an Upper and Lower Deck and Boasts an Inground Sprinkler System. Don't let the Opportunity to Live in this Ideal Community Pass You By! Newer Roof and New Garage Door with Automatic Remote Opener added Bonus! **** EXTRAS **** All Electric Lights Fixtures, Stainless Steel Fridge, Stainless Steel Stove, Stainless Steel Built in Microwave, Stainless Steel Dishwasher, Central Vacuum, Forced Air Gas Furnace, Central Air, In Ground Sprinkler System, Washer/Dryer (id:35492)
Property Details
| MLS® Number | X11883861 |
| Property Type | Single Family |
| Community Name | Gurnett |
| Amenities Near By | Public Transit, Schools, Place Of Worship |
| Features | Trash Compactor |
| Parking Space Total | 3 |
Building
| Bathroom Total | 2 |
| Bedrooms Above Ground | 3 |
| Bedrooms Total | 3 |
| Appliances | Central Vacuum |
| Basement Development | Unfinished |
| Basement Type | N/a (unfinished) |
| Construction Style Attachment | Detached |
| Construction Style Split Level | Backsplit |
| Cooling Type | Central Air Conditioning |
| Exterior Finish | Brick |
| Fireplace Present | Yes |
| Flooring Type | Ceramic, Hardwood, Carpeted |
| Foundation Type | Concrete |
| Heating Fuel | Natural Gas |
| Heating Type | Forced Air |
| Type | House |
Parking
| Attached Garage |
Land
| Acreage | No |
| Land Amenities | Public Transit, Schools, Place Of Worship |
| Landscape Features | Landscaped |
| Sewer | Sanitary Sewer |
| Size Depth | 100 Ft |
| Size Frontage | 45 Ft |
| Size Irregular | 45 X 100 Ft |
| Size Total Text | 45 X 100 Ft |
Rooms
| Level | Type | Length | Width | Dimensions |
|---|---|---|---|---|
| Basement | Laundry Room | 9.24 m | 6.71 m | 9.24 m x 6.71 m |
| Lower Level | Family Room | 6.19 m | 3.88 m | 6.19 m x 3.88 m |
| Lower Level | Den | 3.57 m | 3.56 m | 3.57 m x 3.56 m |
| Lower Level | Bathroom | 3.57 m | 1.28 m | 3.57 m x 1.28 m |
| Main Level | Kitchen | 5.67 m | 2.91 m | 5.67 m x 2.91 m |
| Main Level | Dining Room | 8.26 m | 4.24 m | 8.26 m x 4.24 m |
| Upper Level | Bedroom | 3.85 m | 3.52 m | 3.85 m x 3.52 m |
| Upper Level | Bedroom 2 | 3.96 m | 2.76 m | 3.96 m x 2.76 m |
| Upper Level | Bedroom 3 | 2.91 m | 2.85 m | 2.91 m x 2.85 m |
| Upper Level | Bathroom | 3.52 m | 2.27 m | 3.52 m x 2.27 m |
Utilities
| Cable | Installed |
| Sewer | Installed |
https://www.realtor.ca/real-estate/27718228/11-firenze-street-hamilton-gurnett-gurnett
Interested?
Contact us for more information

Hazel Avveduto
Salesperson

18 Wynford Drive #214
Toronto, Ontario M3C 3S2
(416) 686-1500
(416) 386-0777
https://leadingedgerealty.c21.ca

