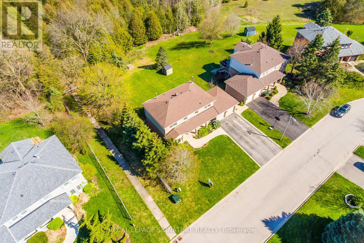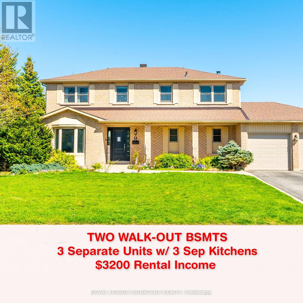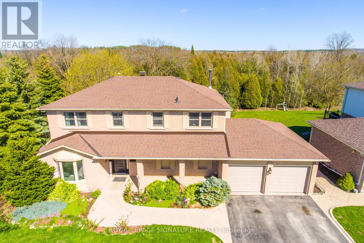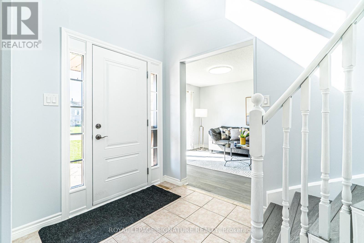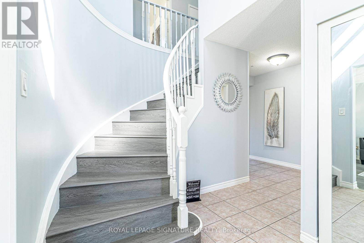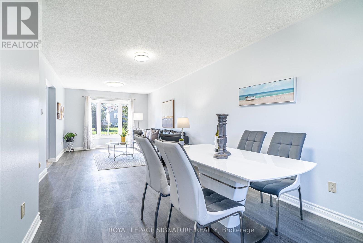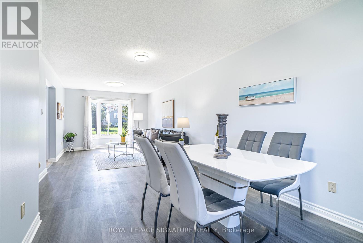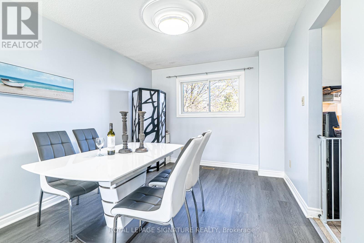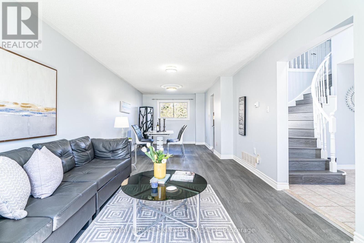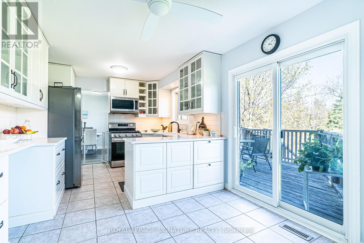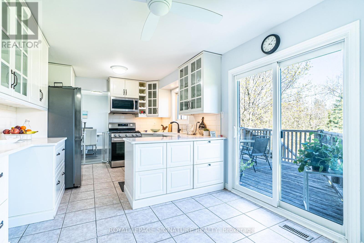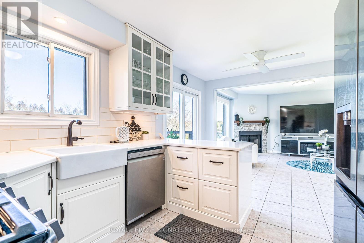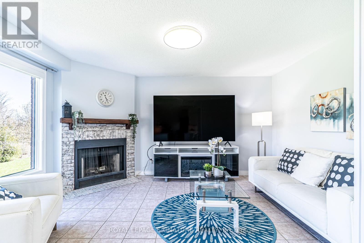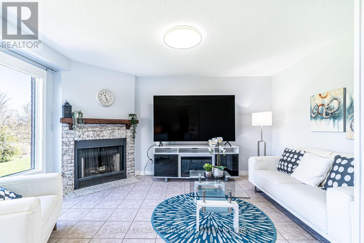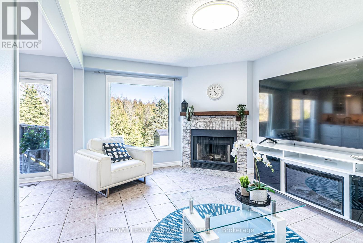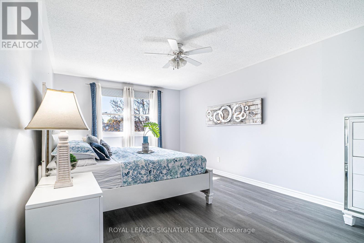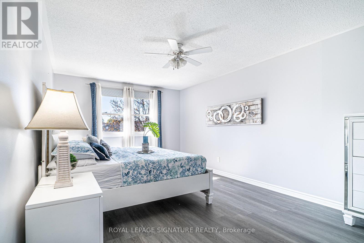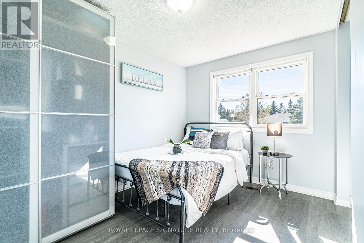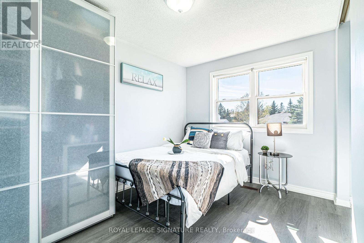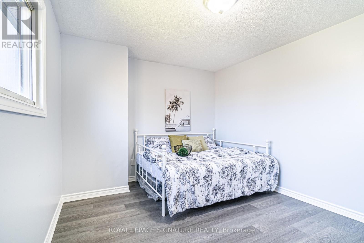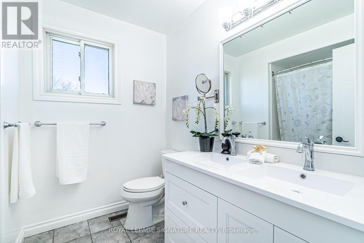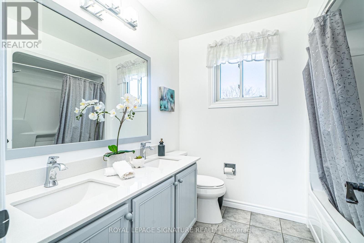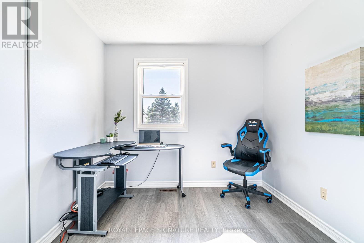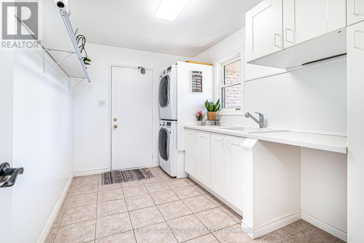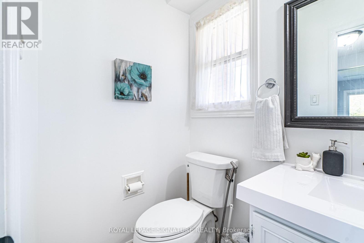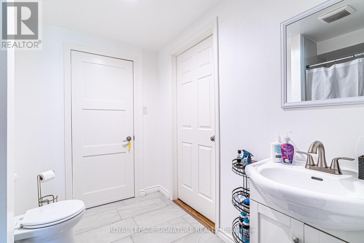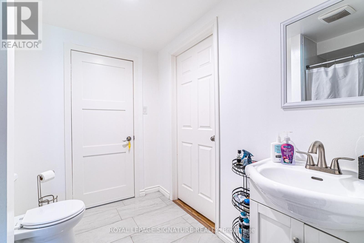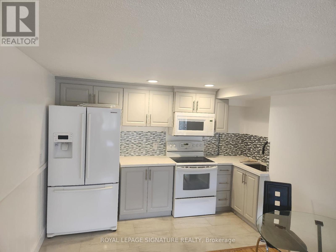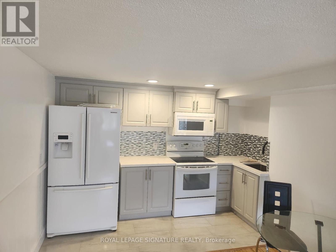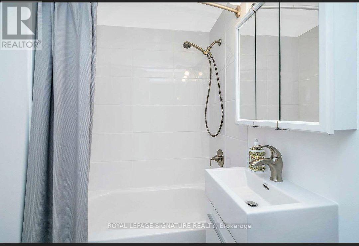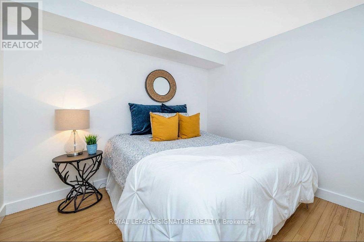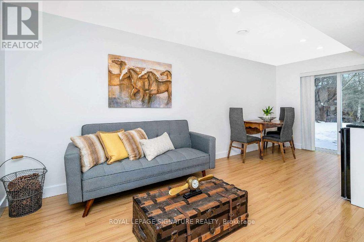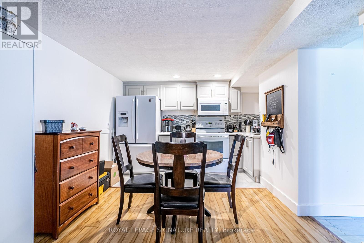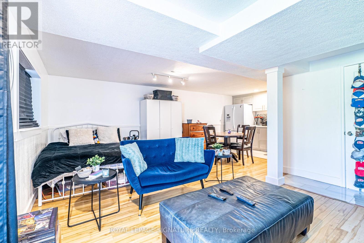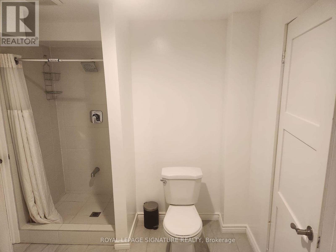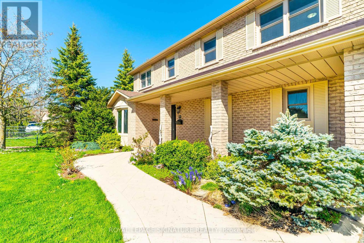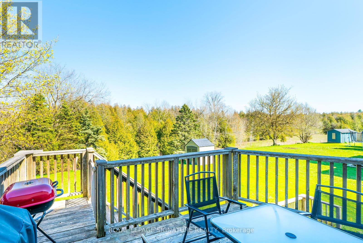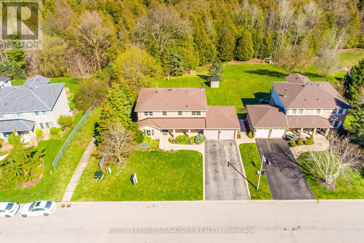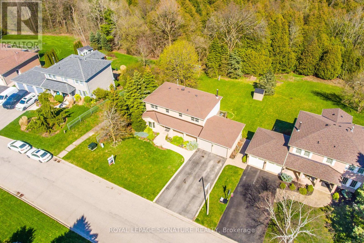11 Erinlea Crescent Erin, Ontario N0B 1T0
$1,679,999
This sunlit corner lot, welcoming 19-foot ceiling at the entrance, situated on a ravine lot adjacent to a natural trail boasts a practical layout with 4 bedrooms upstairs & 5 washrooms. Stunning home features 3 kitchens, 3 stoves & 3 fridges, facilitating a seamless rental arrangement with 2 walkout basement units fetching a total rental income of $3,200. The home has 200 Amps electrical system, a backyard shed, and a fireplace in the family room & a new Thermostat. Other highlights include a new furnace/AC (2021), no carpeting throughout the home, a mudroom with a custom closet/sink & a gas stove upstairs. Outside, there's stamped concrete in the front, a modern front door & no sidewalk ensures a parking for 8 vehicles. Additional perks include fresh paint, brand new flooring, water softener & ownership of the water heater. Tasteful renos & meticulously maintained home offers a harmonious blend of modern comforts, practicality, and natural beauty, making it an ideal place to call home. **** EXTRAS **** Embrace the backyard's ravine view and ideal for hobby farming. Benefit from dual walk-out basement rentals totaling $3,200. Enjoy perpetual sunshine with no rear neighbors. Must checkout the Video!! (id:35492)
Property Details
| MLS® Number | X8313606 |
| Property Type | Single Family |
| Community Name | Erin |
| Parking Space Total | 8 |
Building
| Bathroom Total | 5 |
| Bedrooms Above Ground | 4 |
| Bedrooms Below Ground | 2 |
| Bedrooms Total | 6 |
| Appliances | Dryer, Refrigerator, Stove, Two Stoves, Washer |
| Basement Development | Finished |
| Basement Features | Separate Entrance, Walk Out |
| Basement Type | N/a (finished) |
| Construction Style Attachment | Detached |
| Cooling Type | Central Air Conditioning |
| Exterior Finish | Concrete, Brick |
| Fireplace Present | Yes |
| Foundation Type | Poured Concrete |
| Heating Fuel | Natural Gas |
| Heating Type | Forced Air |
| Stories Total | 2 |
| Type | House |
| Utility Water | Municipal Water |
Parking
| Attached Garage |
Land
| Acreage | No |
| Sewer | Sanitary Sewer |
| Size Irregular | 82.32 X 161.64 Ft |
| Size Total Text | 82.32 X 161.64 Ft |
Rooms
| Level | Type | Length | Width | Dimensions |
|---|---|---|---|---|
| Second Level | Primary Bedroom | 4.89 m | 3.8 m | 4.89 m x 3.8 m |
| Second Level | Bedroom 2 | 3.95 m | 3.28 m | 3.95 m x 3.28 m |
| Second Level | Bedroom 3 | 3.79 m | 3 m | 3.79 m x 3 m |
| Second Level | Bedroom 4 | 2.72 m | 2.67 m | 2.72 m x 2.67 m |
| Lower Level | Bedroom | Measurements not available | ||
| Lower Level | Living Room | Measurements not available | ||
| Lower Level | Living Room | Measurements not available | ||
| Ground Level | Living Room | 8.5 m | 3.38 m | 8.5 m x 3.38 m |
| Ground Level | Dining Room | 3.14 m | 3.38 m | 3.14 m x 3.38 m |
| Ground Level | Kitchen | 4.98 m | 3.25 m | 4.98 m x 3.25 m |
| Ground Level | Family Room | 4.54 m | 3.38 m | 4.54 m x 3.38 m |
| Ground Level | Laundry Room | 3.33 m | 2.46 m | 3.33 m x 2.46 m |
https://www.realtor.ca/real-estate/26858116/11-erinlea-crescent-erin-erin
Interested?
Contact us for more information

Vinny Vig
Broker

201-30 Eglinton Ave West
Mississauga, Ontario L5R 3E7
(905) 568-2121
(905) 568-2588

