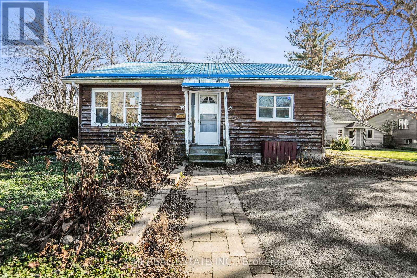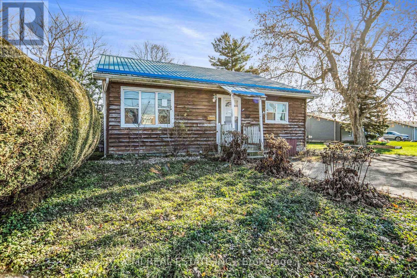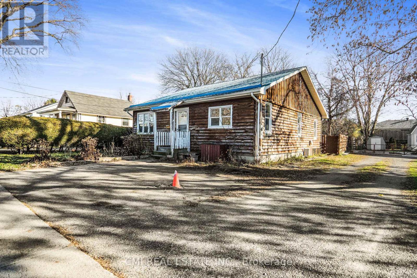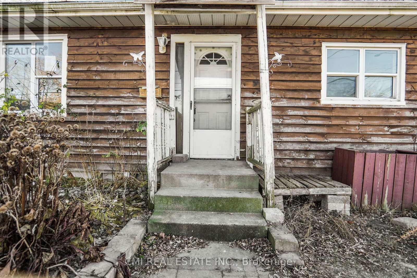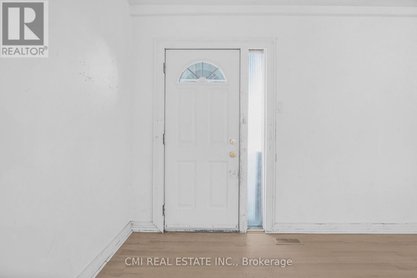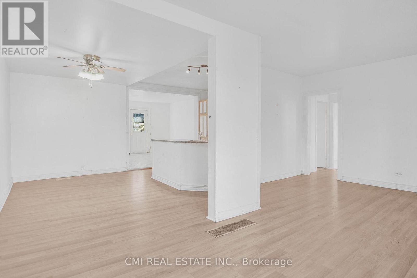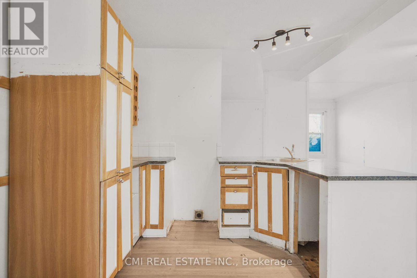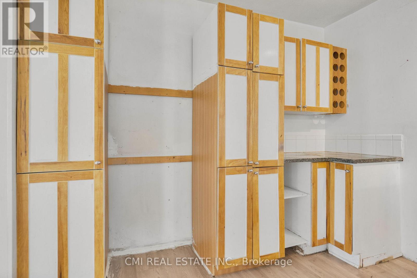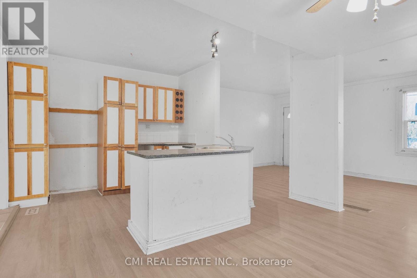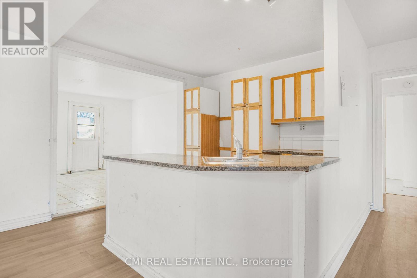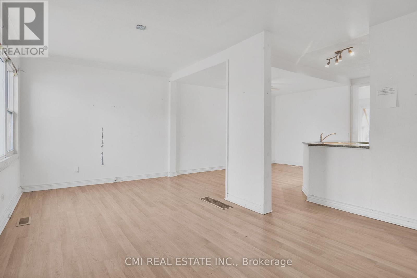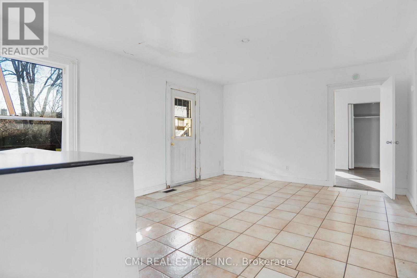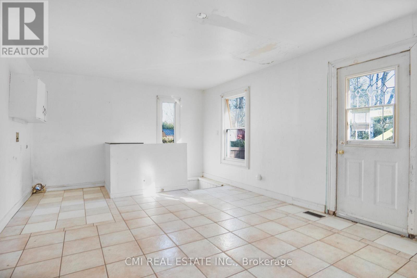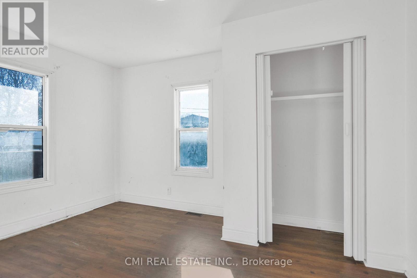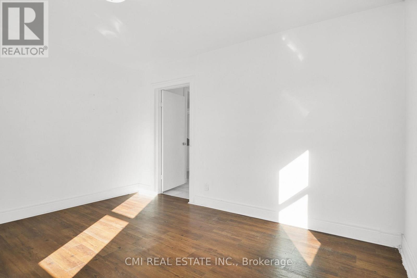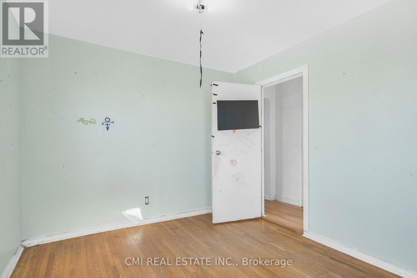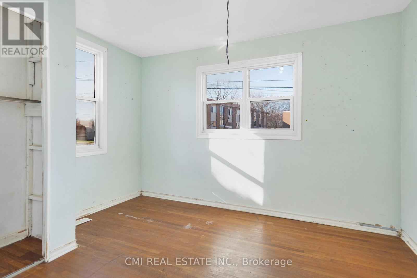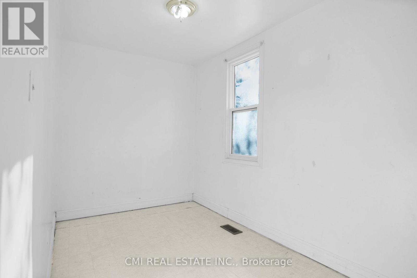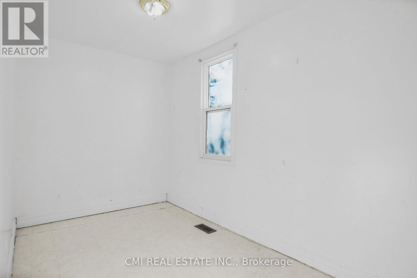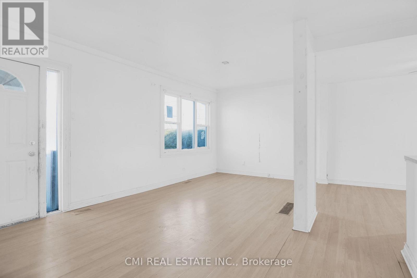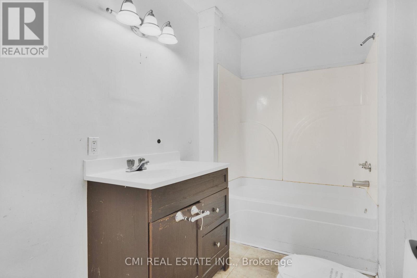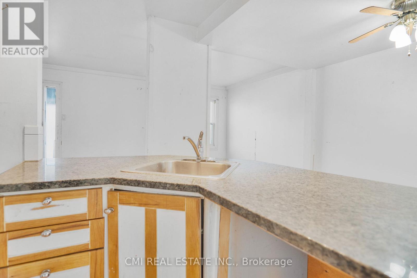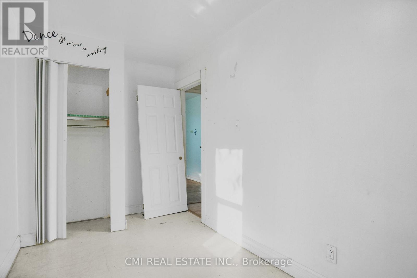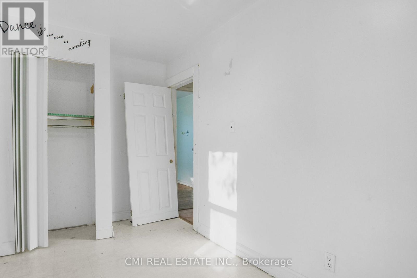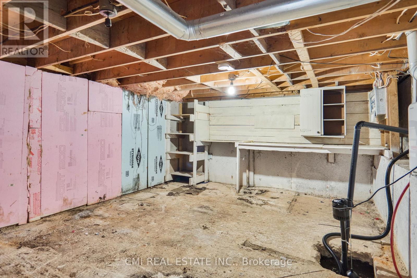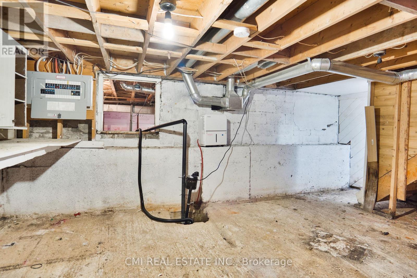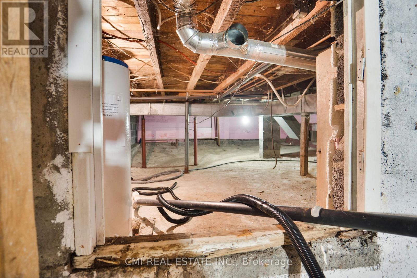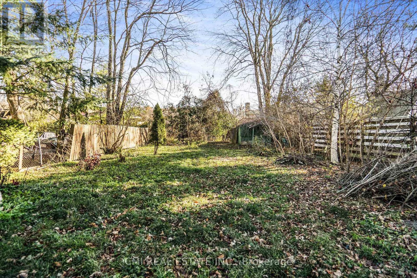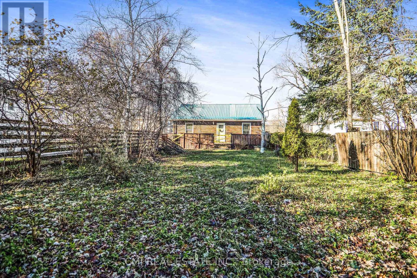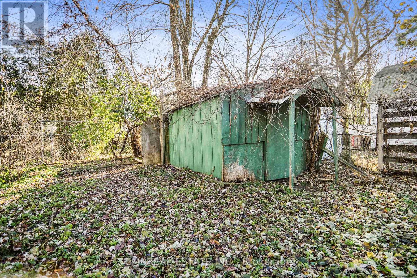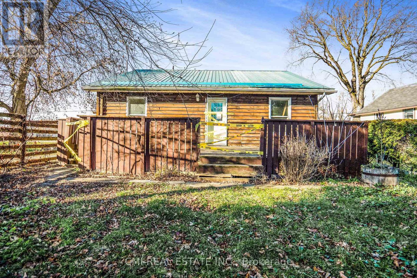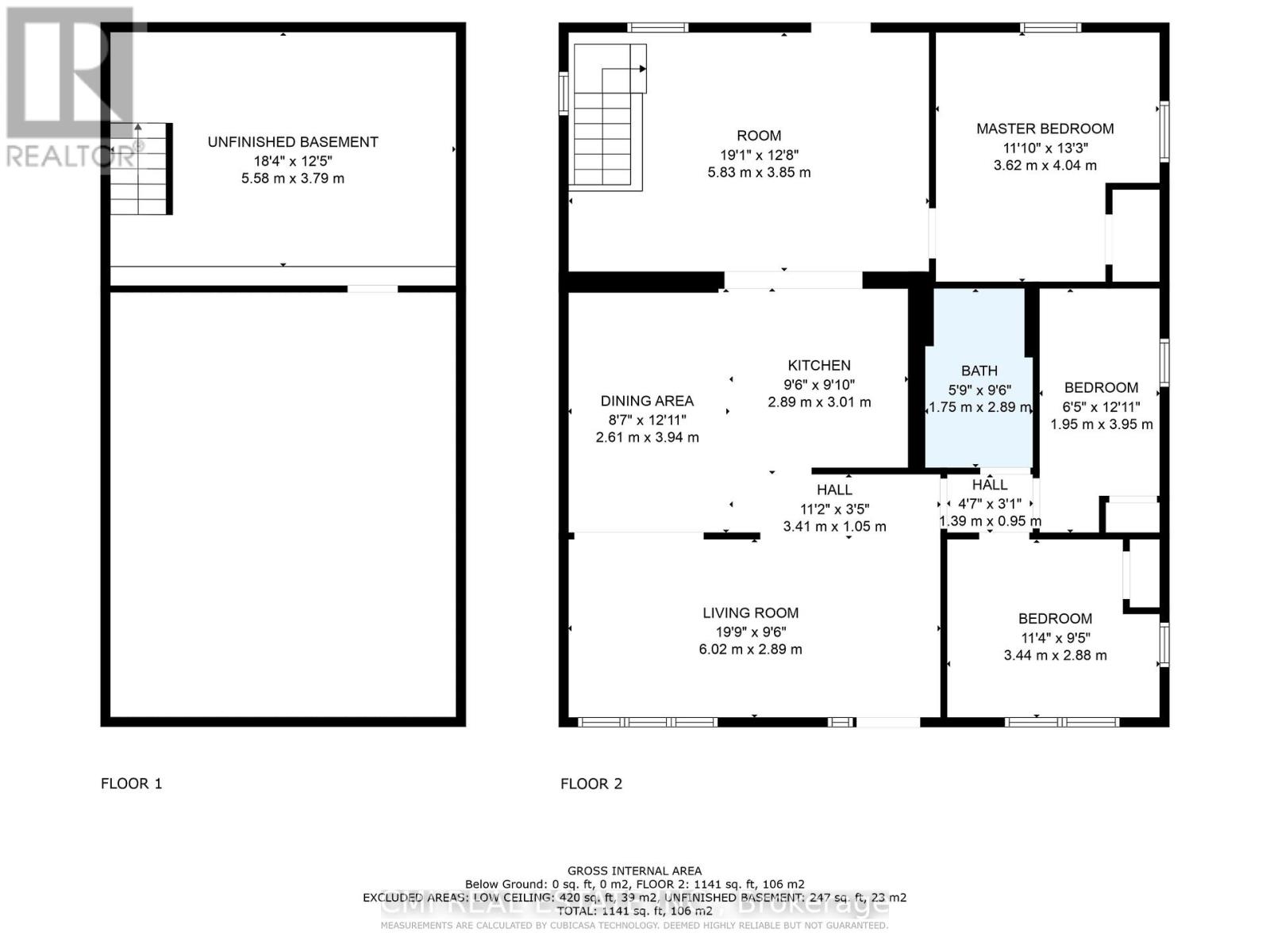11 Broadway Avenue Brockville, Ontario K6V 1T9
$299,000
PRICED TO SELL! Quaint detached bungalow featuring 3 bed, 1 bath over 1200 sqft situated on a generous 42X150 lot in tranquil Brockville mins to St. Lawrence River in the middle of three major cities: Toronto, Ottawa, & Montreal. Traditional wood exterior provides a cottage style ambience. Single floor living at its best! Open-concept layout – foyer opens onto living room adjacent to the dining area comb w/ eat-in kitchen w/ curved breakfast bar. Large family room W/O to rear patio deck. 3 spacious bedrooms & 1-4pc bath perfect for growing families. Partial finished bsmt w/ rec room awaiting your vision – can be converted to in-law suite. Calling all first-time home buyers! Rare opportunity to buy a detached at condo prices in one of the most sought after areas in Brockville. Perfect for families looking for their first home, buyers looking to downsize & retire or investors looking to add another property to their portfolio while staying on a budget. **** EXTRAS **** Do not miss the chance to buy a detached bungalow at a discount! Steps to top rated school, parks, rec centres, mins to Hwy 401, St Lawrence rivers & much more! PRIME LOCATION (id:35492)
Property Details
| MLS® Number | X7320562 |
| Property Type | Single Family |
| Community Name | 810 - Brockville |
| Amenities Near By | Schools, Park |
| Community Features | School Bus |
| Parking Space Total | 2 |
Building
| Bathroom Total | 1 |
| Bedrooms Above Ground | 3 |
| Bedrooms Total | 3 |
| Appliances | Water Heater |
| Architectural Style | Bungalow |
| Basement Development | Partially Finished |
| Basement Type | Partial (partially Finished) |
| Construction Style Attachment | Detached |
| Exterior Finish | Wood |
| Fireplace Present | Yes |
| Foundation Type | Concrete |
| Heating Fuel | Natural Gas |
| Heating Type | Forced Air |
| Stories Total | 1 |
| Size Interior | 1,100 - 1,500 Ft2 |
| Type | House |
| Utility Water | Municipal Water |
Land
| Acreage | No |
| Land Amenities | Schools, Park |
| Sewer | Sanitary Sewer |
| Size Depth | 150 Ft |
| Size Frontage | 42 Ft |
| Size Irregular | 42 X 150 Ft |
| Size Total Text | 42 X 150 Ft |
| Surface Water | River/stream |
| Zoning Description | R2 |
Rooms
| Level | Type | Length | Width | Dimensions |
|---|---|---|---|---|
| Basement | Recreational, Games Room | 6.85 m | 6.02 m | 6.85 m x 6.02 m |
| Main Level | Living Room | 6.02 m | 2.89 m | 6.02 m x 2.89 m |
| Main Level | Dining Room | 2.61 m | 3.94 m | 2.61 m x 3.94 m |
| Main Level | Kitchen | 2.89 m | 3.01 m | 2.89 m x 3.01 m |
| Main Level | Family Room | 5.83 m | 3.85 m | 5.83 m x 3.85 m |
| Main Level | Primary Bedroom | 3.62 m | 4.04 m | 3.62 m x 4.04 m |
| Main Level | Bedroom 2 | 3.44 m | 2.68 m | 3.44 m x 2.68 m |
| Main Level | Bedroom 3 | 1.95 m | 3.95 m | 1.95 m x 3.95 m |
https://www.realtor.ca/real-estate/26309272/11-broadway-avenue-brockville-810-brockville
Contact Us
Contact us for more information
Bryan Justin Jaskolka
Salesperson
2425 Matheson Blvd E 8th Flr
Mississauga, Ontario L4W 5K4
(888) 465-9229
(888) 465-8329

