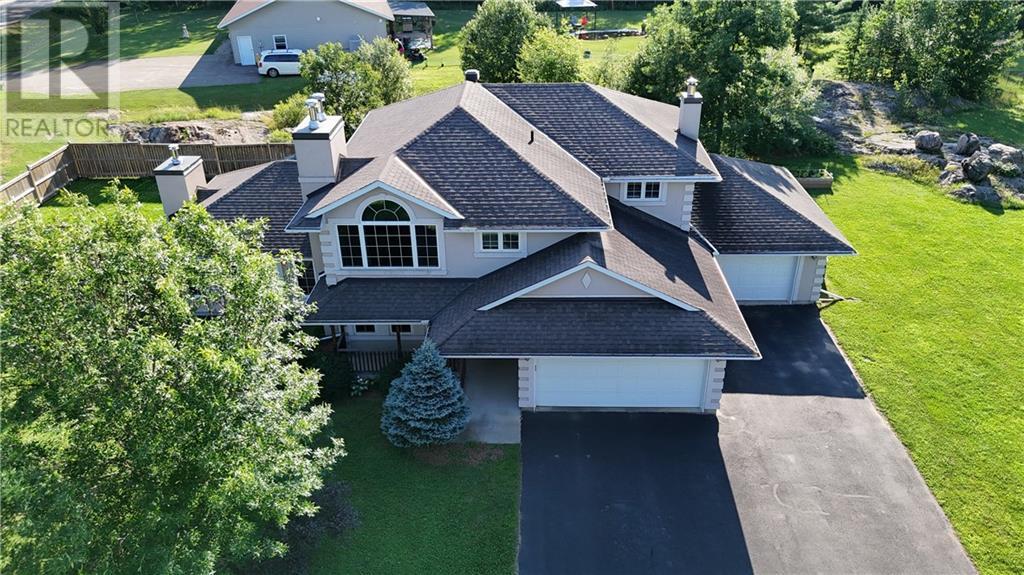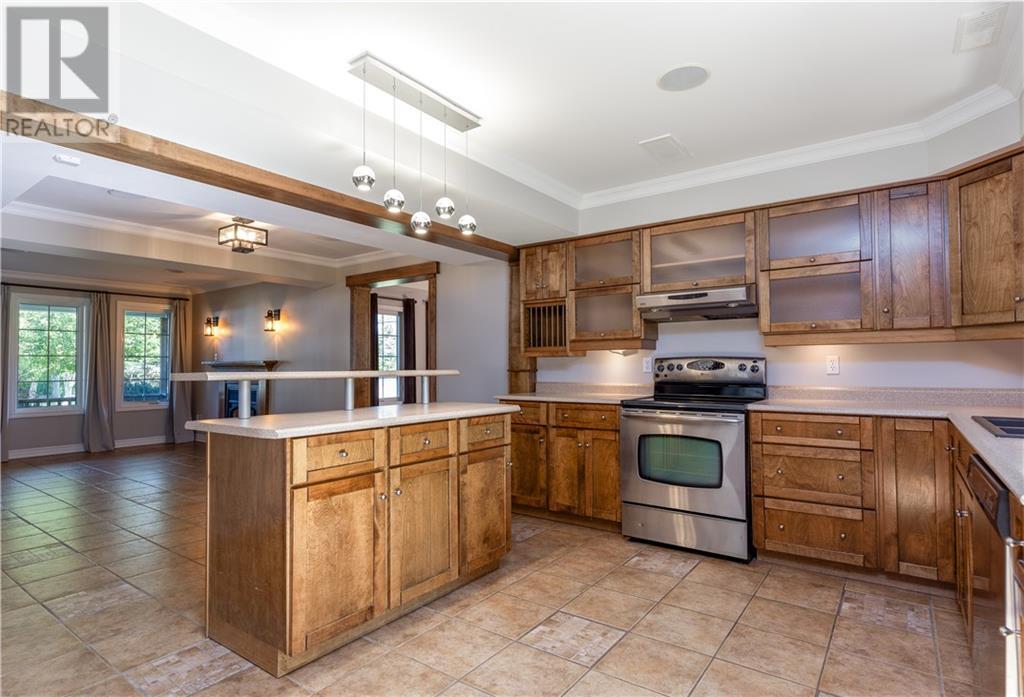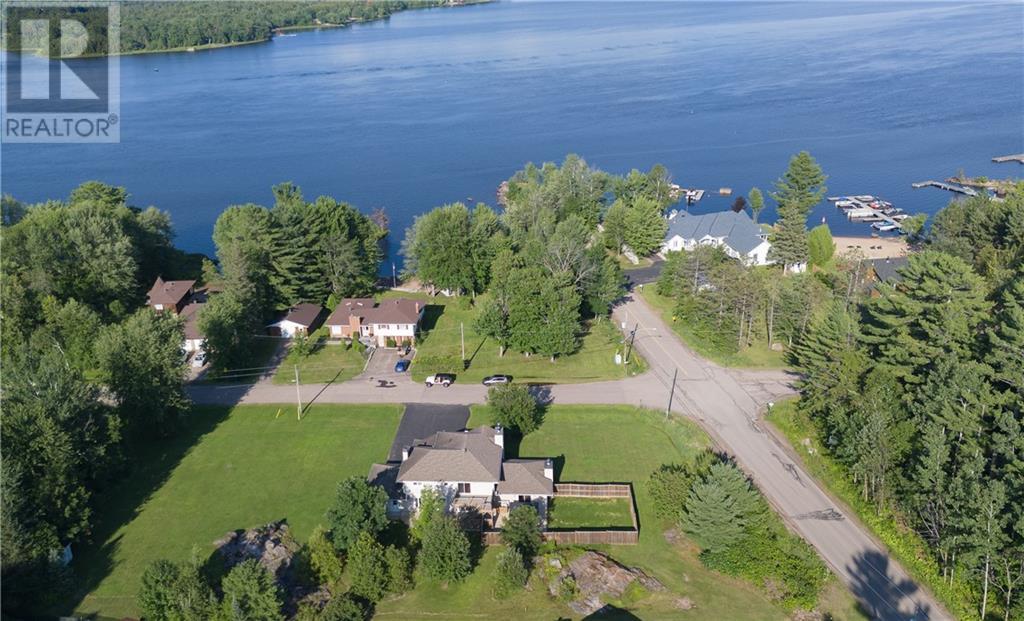11 Behnke Crescent Pembroke, Ontario K8A 6W7
$749,900
Beautiful custom 2 story home located between Petawawa and Pembroke. Features 5 bedrooms, 3 bathrooms and sits on a large corner lot in a quiet neighbourhood, steps to the Ottawa River. (gorgeous views!!). So many features to impress you. The Chefs kitchen has ample maple cabinets, a large island and plenty of storage.(appliances included). Patio door access from kitchen to the covered deck for year round BBQ’s. Spacious living room with custom wet bar (mini fridge included), patio door access to the backyard, stone fireplace and cathedral ceilings. Large Dining room with wood fireplace. Main floor laundry, 3 piece bathroom, office/bedroom, access to the attached 3 car garage. In floor heating throughout the main floor. The second level has 4 bedrooms (spacious primary w ensuite and a walk in closet & stunning views of the Ottawa River, cozy wood fireplace. The backyard is an outdoor paradise with 2 patios and a fenced area for kids & Fido. All offers to contain 24 hour irrevocable. (id:35492)
Property Details
| MLS® Number | 1402317 |
| Property Type | Single Family |
| Neigbourhood | Petawawa |
| Amenities Near By | Golf Nearby, Recreation Nearby, Water Nearby |
| Communication Type | Internet Access |
| Community Features | Family Oriented |
| Features | Corner Site, Flat Site, Automatic Garage Door Opener |
| Parking Space Total | 8 |
| Structure | Deck |
| View Type | River View |
Building
| Bathroom Total | 3 |
| Bedrooms Above Ground | 5 |
| Bedrooms Total | 5 |
| Appliances | Refrigerator, Dishwasher, Dryer, Hood Fan, Microwave Range Hood Combo, Stove, Washer, Wine Fridge, Blinds |
| Architectural Style | Bungalow |
| Basement Development | Not Applicable |
| Basement Features | Slab |
| Basement Type | Unknown (not Applicable) |
| Constructed Date | 2004 |
| Construction Style Attachment | Detached |
| Cooling Type | Central Air Conditioning |
| Exterior Finish | Stucco |
| Fire Protection | Smoke Detectors |
| Fireplace Present | Yes |
| Fireplace Total | 3 |
| Fixture | Drapes/window Coverings, Ceiling Fans |
| Flooring Type | Hardwood, Tile |
| Foundation Type | Poured Concrete |
| Half Bath Total | 1 |
| Heating Fuel | Oil |
| Heating Type | Forced Air |
| Stories Total | 1 |
| Type | House |
| Utility Water | Drilled Well |
Parking
| Attached Garage |
Land
| Acreage | No |
| Fence Type | Fenced Yard |
| Land Amenities | Golf Nearby, Recreation Nearby, Water Nearby |
| Landscape Features | Landscaped |
| Sewer | Septic System |
| Size Depth | 143 Ft ,9 In |
| Size Frontage | 309 Ft ,11 In |
| Size Irregular | 309.88 Ft X 143.74 Ft |
| Size Total Text | 309.88 Ft X 143.74 Ft |
| Zoning Description | Residential |
Rooms
| Level | Type | Length | Width | Dimensions |
|---|---|---|---|---|
| Second Level | Primary Bedroom | 24'9" x 11'9" | ||
| Second Level | 3pc Ensuite Bath | 8'8" x 6'8" | ||
| Second Level | Bedroom | 15'10" x 10'10" | ||
| Second Level | Bedroom | 13'0" x 10'10" | ||
| Second Level | Bedroom | 11'0" x 10'0" | ||
| Second Level | Den | 10'10" x 7'6" | ||
| Second Level | 4pc Bathroom | 8'8" x 7'6" | ||
| Main Level | Kitchen | 17'0" x 13'4" | ||
| Main Level | Living Room | 21'0" x 21'0" | ||
| Main Level | Dining Room | 18'4" x 11'8" | ||
| Main Level | 4pc Bathroom | 7'7" x 6'2" | ||
| Main Level | Bedroom | 12'6" x 11'6" | ||
| Main Level | Laundry Room | 10'4" x 10'0" |
Utilities
| Electricity | Available |
https://www.realtor.ca/real-estate/27170660/11-behnke-crescent-pembroke-petawawa
Interested?
Contact us for more information

Kim Bourne
Salesperson
www.petawawalistings.com/

10a Canadian Forces Drive
Petawawa, Ontario K8H 0H4
(613) 687-2020

































