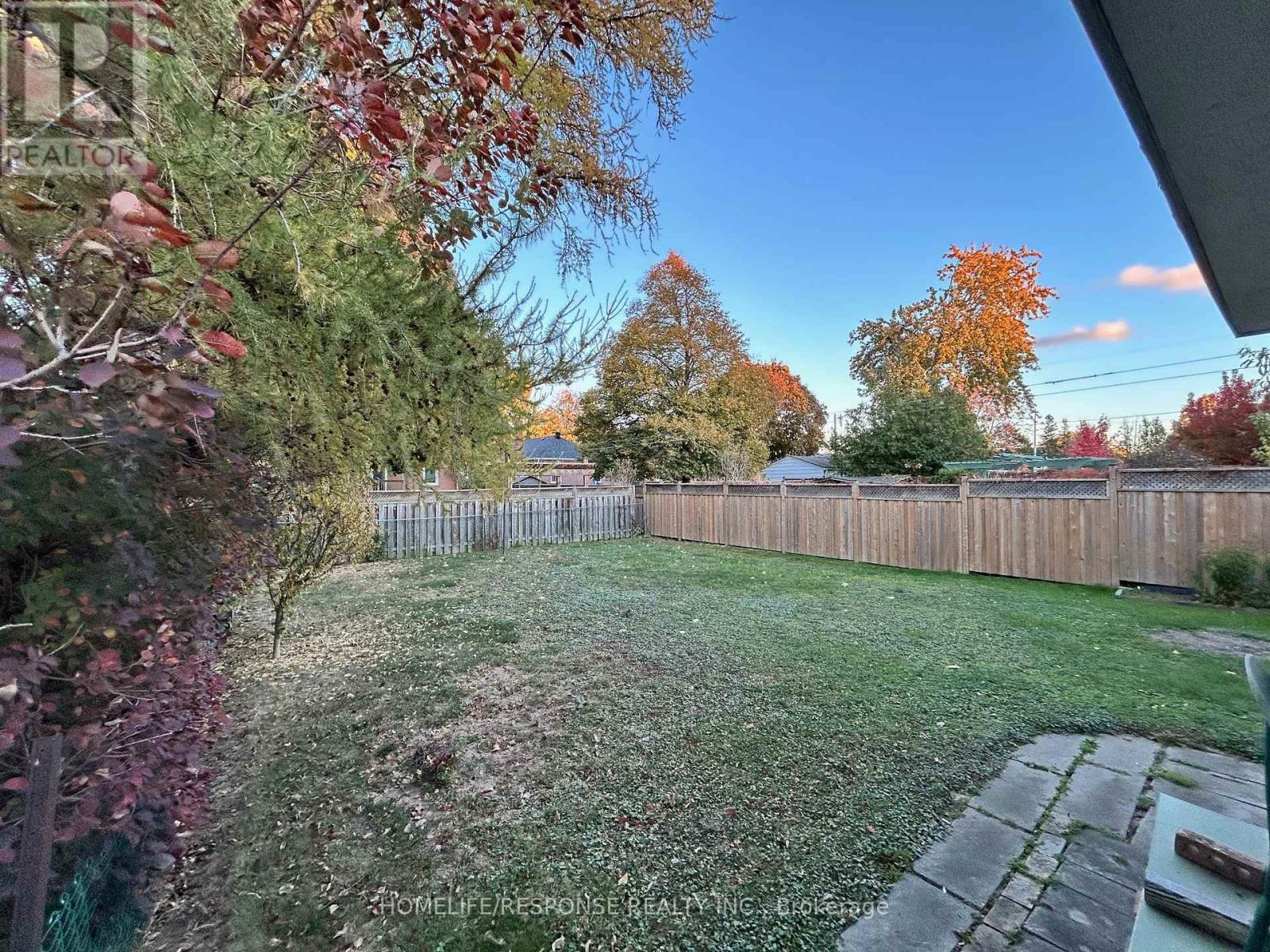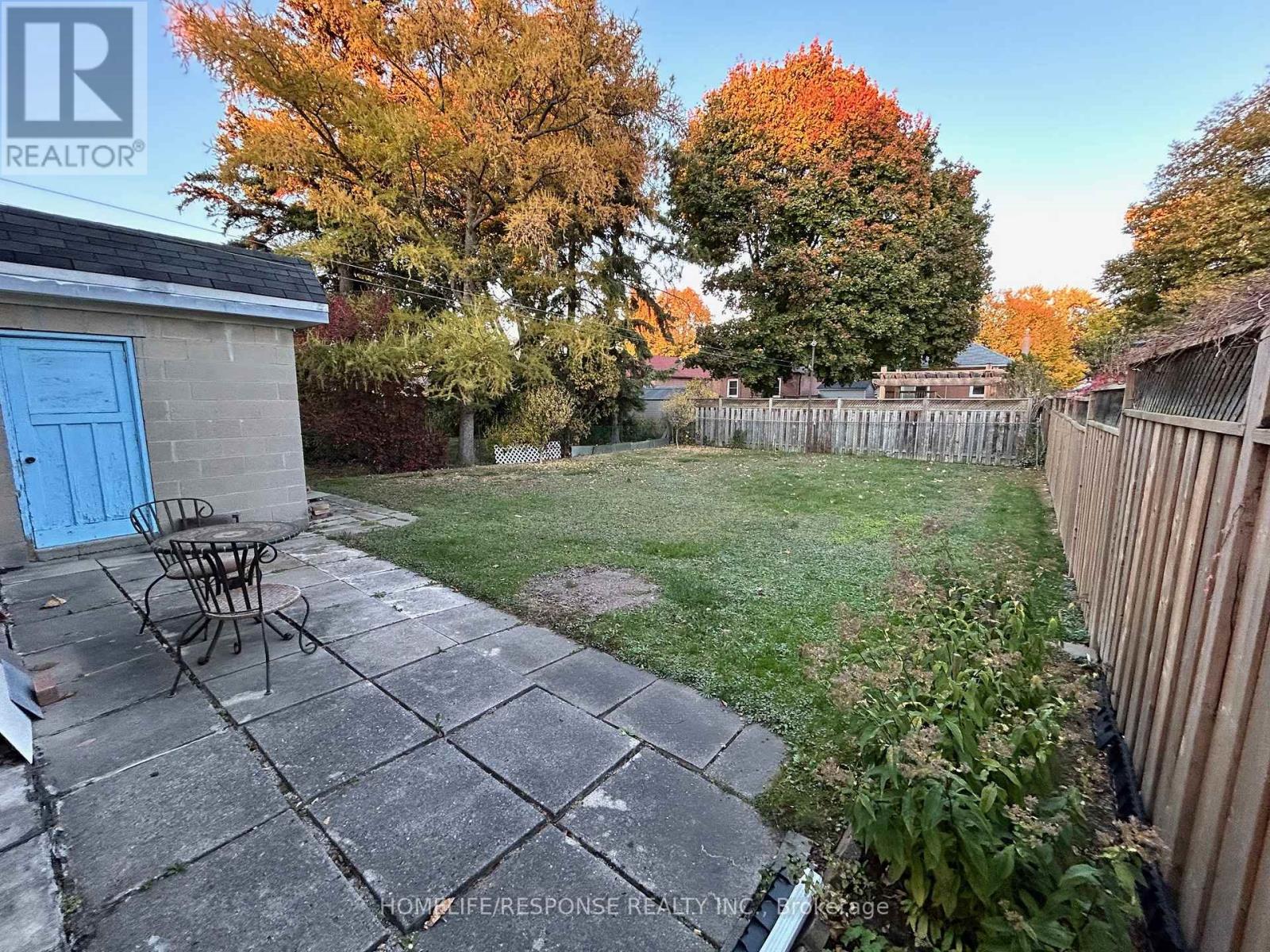11 Arden Crescent Toronto (Clairlea-Birchmount), Ontario M1L 3R6
$999,880
DON'T MISS THIS GEM! 3+ 2 BEDROOM BUNGALOW LOCATED IN ONE OF THE BEST POCKETS OF CLAIRLEA ON A QUIET TREE LINE STREET WITH ALL CONVENIENCES NEARBY. WELL MAINTAINED / UPDATED OVER THE YEARS ( LENNOX FURNACE, CENTRAL AIR, ROOF, EXTERIOR DOORS, FULLY FENCED YARD, PAVED DRIVEWAY, BACK PATIO AND SOME WINDOWS) OVERSIZED EXTRA DEEP GARAGE, LARGE PRIVATE YARD, PLENTY OF CLOSET/STORAGE, 100 AMP SERVICE. MINUTES TO SUBWAY, PARKS, GREAT SCHOOLS. NOT FAR FROM DANFORTH VILLAGE & EASY TO GET TO BEACHES. * SEPARATE SIDE ENTRANCE * PARKING FOR 4+ CARS **** EXTRAS **** EXISTING FRIDGE, STOVE, DRYER. FLEXIBLE CLOSING. OPPORTUNITY FOR QUICK CLOSING. SELLER MAY CONSIDER VTB. (id:35492)
Property Details
| MLS® Number | E10416494 |
| Property Type | Single Family |
| Community Name | Clairlea-Birchmount |
| Parking Space Total | 5 |
Building
| Bathroom Total | 2 |
| Bedrooms Above Ground | 3 |
| Bedrooms Below Ground | 2 |
| Bedrooms Total | 5 |
| Appliances | Dryer, Refrigerator, Stove, Window Coverings |
| Architectural Style | Bungalow |
| Basement Development | Finished |
| Basement Features | Separate Entrance |
| Basement Type | N/a (finished) |
| Construction Style Attachment | Detached |
| Cooling Type | Central Air Conditioning |
| Exterior Finish | Brick |
| Fireplace Present | Yes |
| Flooring Type | Hardwood |
| Foundation Type | Brick |
| Half Bath Total | 1 |
| Heating Fuel | Natural Gas |
| Heating Type | Forced Air |
| Stories Total | 1 |
| Type | House |
| Utility Water | Municipal Water |
Parking
| Attached Garage |
Land
| Acreage | No |
| Sewer | Sanitary Sewer |
| Size Depth | 125 Ft |
| Size Frontage | 40 Ft |
| Size Irregular | 40 X 125 Ft |
| Size Total Text | 40 X 125 Ft |
Rooms
| Level | Type | Length | Width | Dimensions |
|---|---|---|---|---|
| Basement | Utility Room | 3.5 m | 1.83 m | 3.5 m x 1.83 m |
| Basement | Recreational, Games Room | 6.15 m | 3.91 m | 6.15 m x 3.91 m |
| Basement | Bedroom 4 | 4.37 m | 3.45 m | 4.37 m x 3.45 m |
| Basement | Bedroom 5 | 2.84 m | 2.79 m | 2.84 m x 2.79 m |
| Basement | Laundry Room | 2.77 m | 2.62 m | 2.77 m x 2.62 m |
| Main Level | Living Room | 7.1 m | 3.33 m | 7.1 m x 3.33 m |
| Main Level | Dining Room | 7.1 m | 3.33 m | 7.1 m x 3.33 m |
| Main Level | Kitchen | 3.8 m | 2.72 m | 3.8 m x 2.72 m |
| Main Level | Primary Bedroom | 3.9 m | 3.05 m | 3.9 m x 3.05 m |
| Main Level | Bedroom 2 | 3 m | 3 m | 3 m x 3 m |
| Main Level | Bedroom 3 | 3.53 m | 2.75 m | 3.53 m x 2.75 m |
Utilities
| Cable | Installed |
| Sewer | Installed |
Interested?
Contact us for more information
Anthony D'ambrosio
Broker of Record
4304 Village Centre Crt #100
Mississauga, Ontario L4Z 1S2
(905) 949-0070
(905) 949-9814
www.homeliferesponse.com








