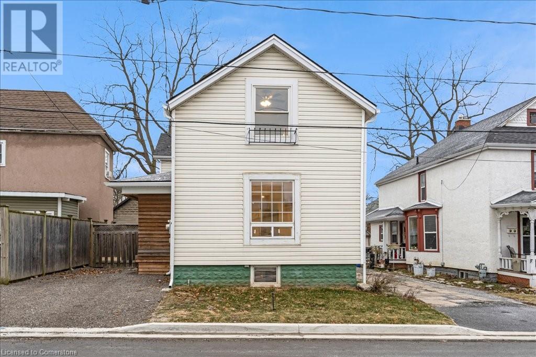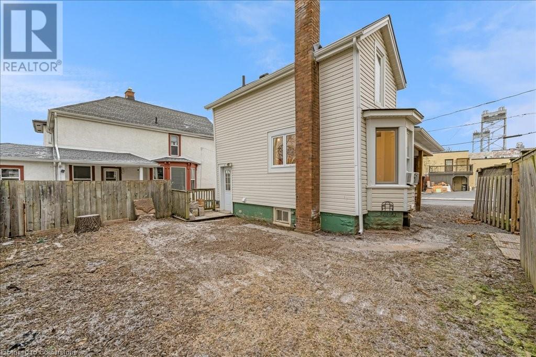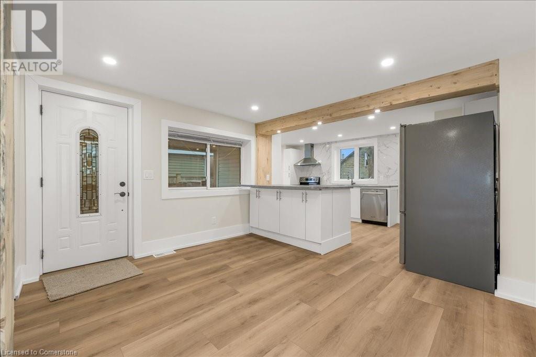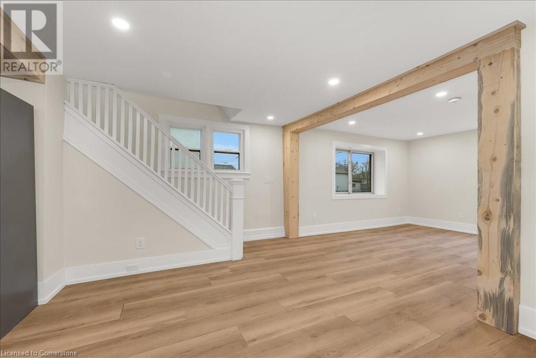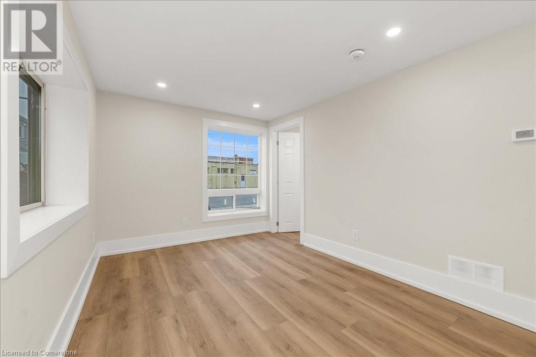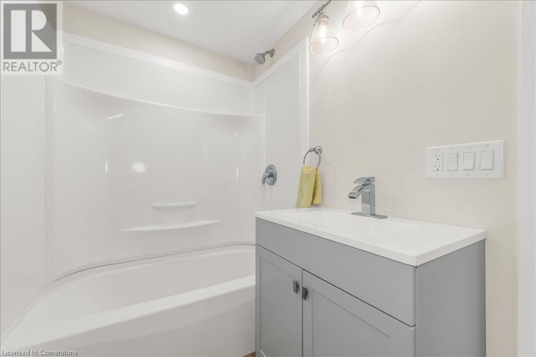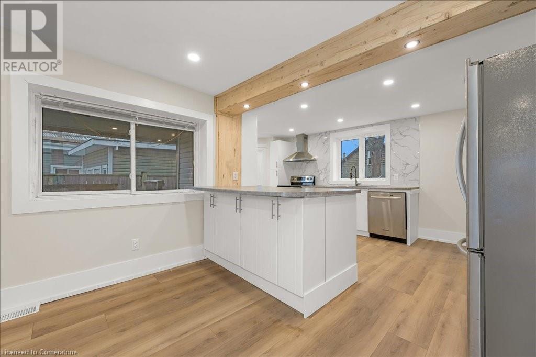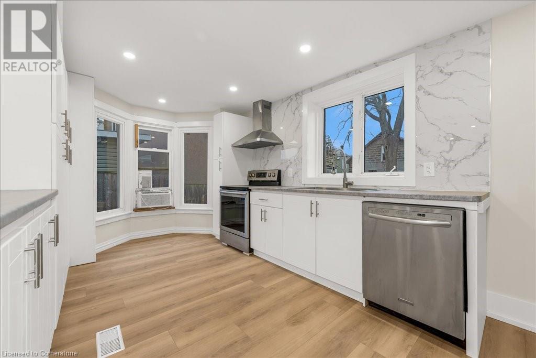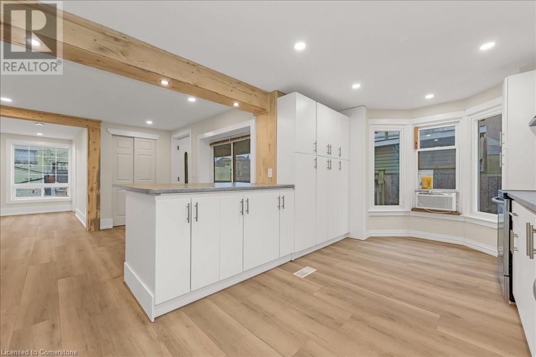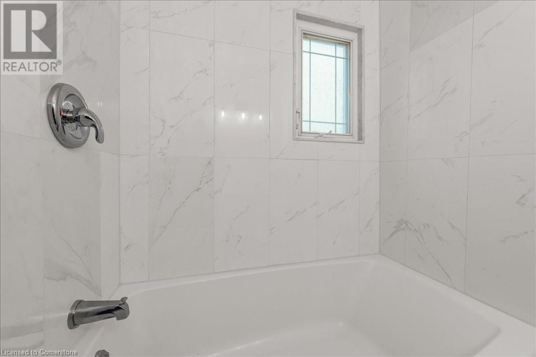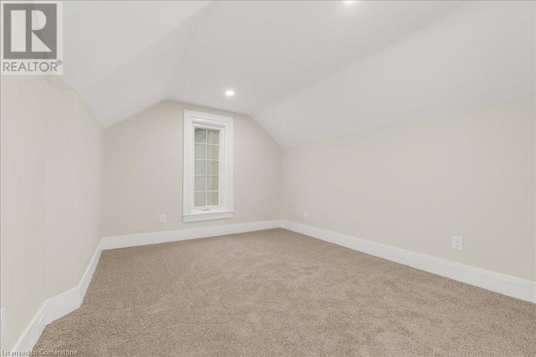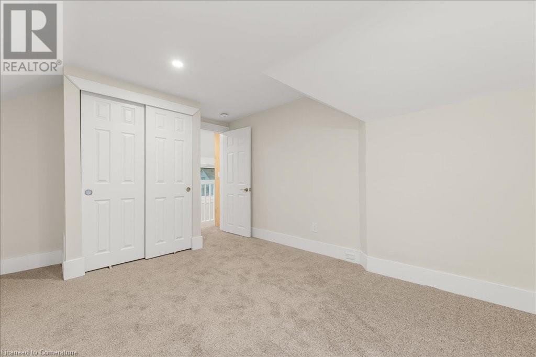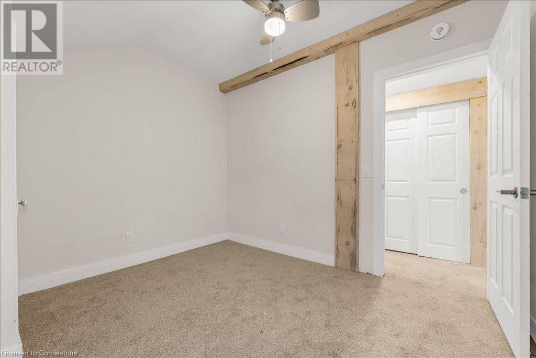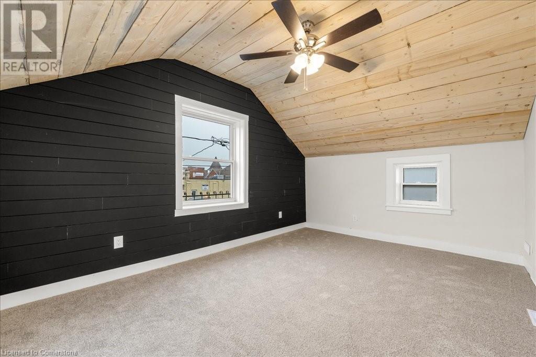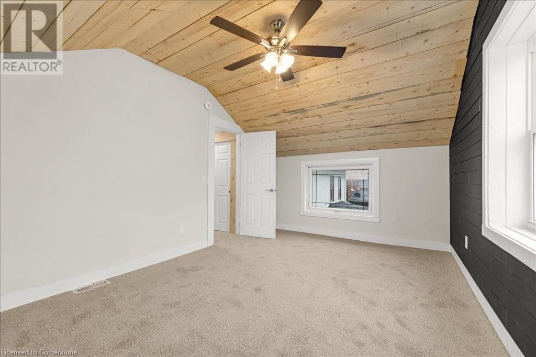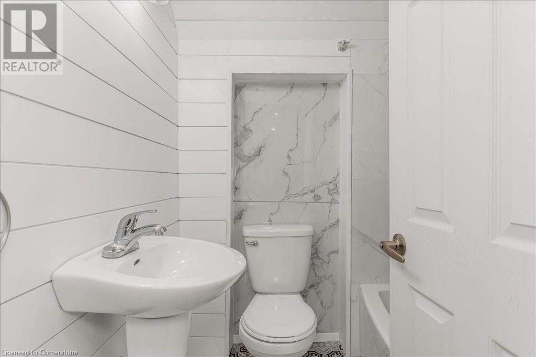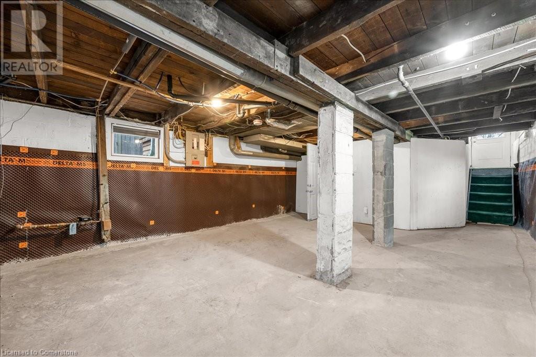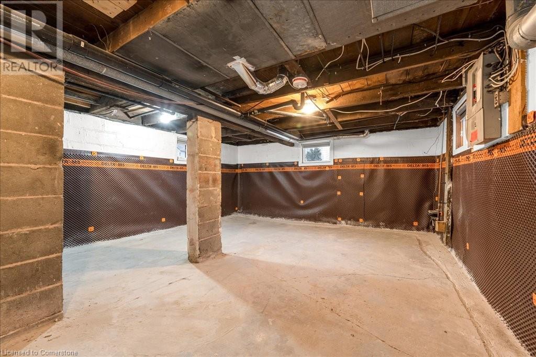11 Albina Street Welland, Ontario L3C 1P2
$449,000
Walk-to-town location! This nicely renovated home has been updated from top to bottom. From the brand new roof shingles and sheathing repairs, to the basement being waterproofed, this home is ready for anyone who wants a solid home and open concept space, with two updated bathrooms and three good size bedrooms. The large, bright kitchen will quickly become the heart of the home, and low maintenance yard and private driveway parking are nice features. As an added bonus the property taxes are low, and the utility bills are quite reasonable. Close to groceries, post office, stores and local attractions all on a newly paved street. Come and see all that 11 Albina Street offers today! (id:35492)
Property Details
| MLS® Number | 40688175 |
| Property Type | Single Family |
| Amenities Near By | Park, Playground, Schools, Shopping |
| Features | Country Residential |
| Parking Space Total | 1 |
Building
| Bathroom Total | 2 |
| Bedrooms Above Ground | 3 |
| Bedrooms Total | 3 |
| Appliances | Dishwasher, Dryer, Refrigerator, Stove, Washer |
| Architectural Style | 2 Level |
| Basement Development | Unfinished |
| Basement Type | Full (unfinished) |
| Construction Style Attachment | Detached |
| Cooling Type | None |
| Exterior Finish | Stucco, Vinyl Siding |
| Half Bath Total | 1 |
| Heating Fuel | Natural Gas |
| Heating Type | Forced Air |
| Stories Total | 2 |
| Size Interior | 1,080 Ft2 |
| Type | House |
| Utility Water | Municipal Water |
Land
| Access Type | Road Access |
| Acreage | No |
| Land Amenities | Park, Playground, Schools, Shopping |
| Sewer | Municipal Sewage System |
| Size Depth | 62 Ft |
| Size Frontage | 33 Ft |
| Size Total Text | Under 1/2 Acre |
| Zoning Description | Residential |
Rooms
| Level | Type | Length | Width | Dimensions |
|---|---|---|---|---|
| Second Level | 4pc Bathroom | 5'7'' x 6'8'' | ||
| Second Level | Bedroom | 10'10'' x 15'8'' | ||
| Second Level | Bedroom | 10'10'' x 9'4'' | ||
| Second Level | Primary Bedroom | 10'4'' x 13'10'' | ||
| Basement | Utility Room | 13'6'' x 20'4'' | ||
| Basement | Other | 32'7'' x 15'4'' | ||
| Main Level | 2pc Bathroom | 9'6'' x 5'6'' | ||
| Main Level | Living Room | 11'4'' x 9'5'' | ||
| Main Level | Dining Room | 11'6'' x 15'8'' | ||
| Main Level | Kitchen | 9'9'' x 20'4'' |
https://www.realtor.ca/real-estate/27774032/11-albina-street-welland
Contact Us
Contact us for more information

Andrew Furry
Salesperson
(905) 664-2300
860 Queenston Road Suite A
Stoney Creek, Ontario L8G 4A8
(905) 545-1188
(905) 664-2300



