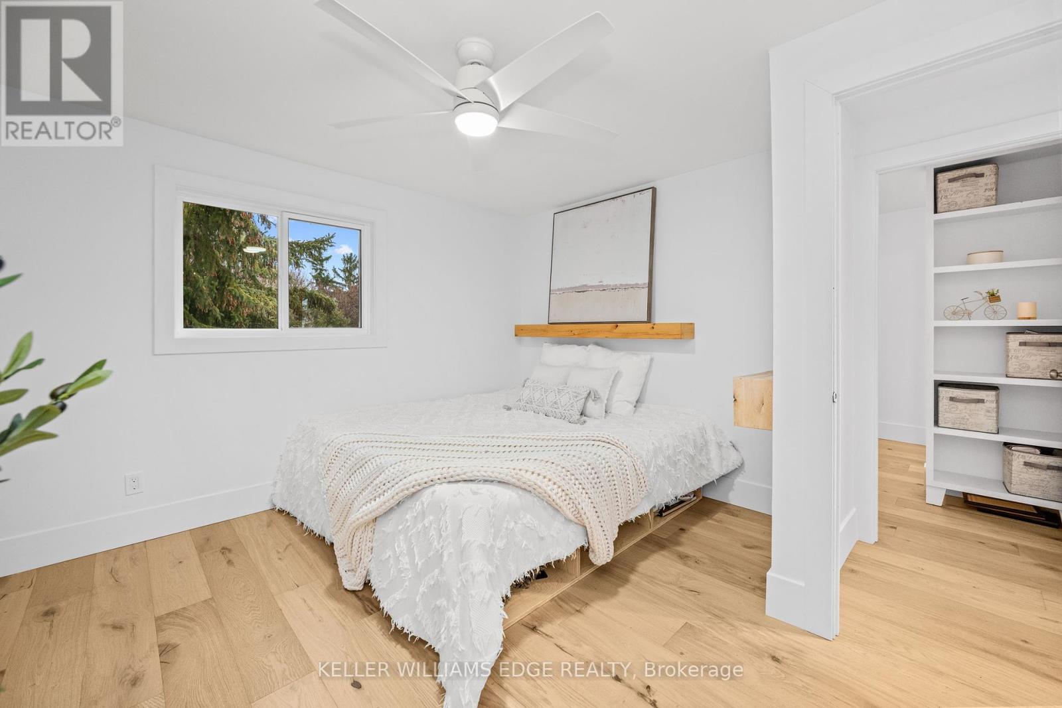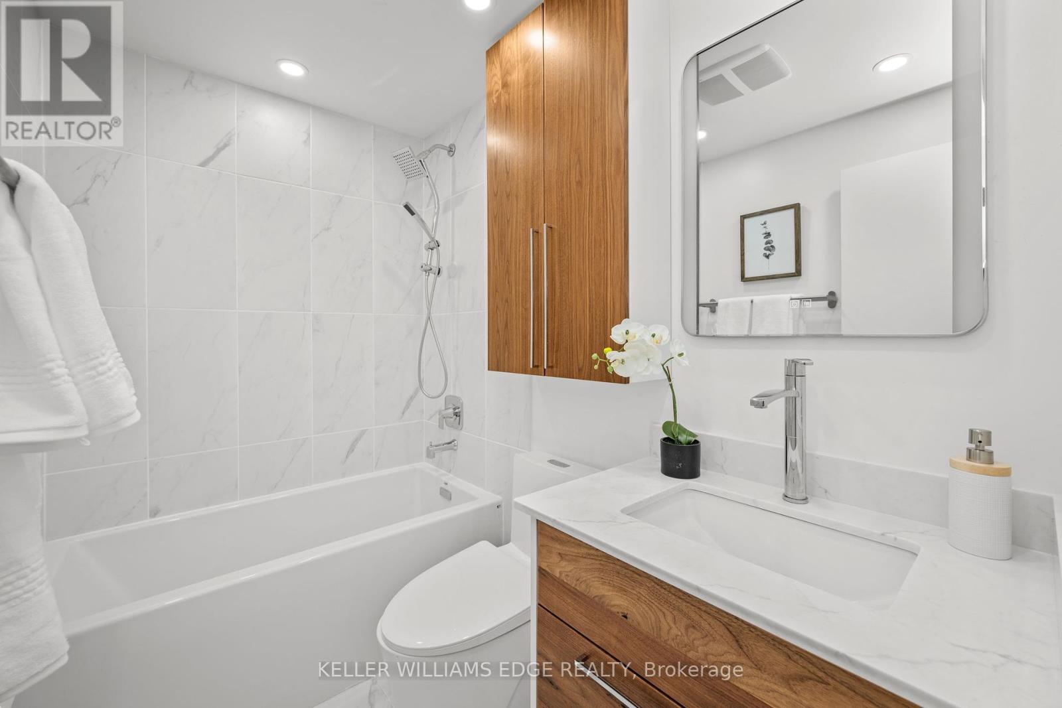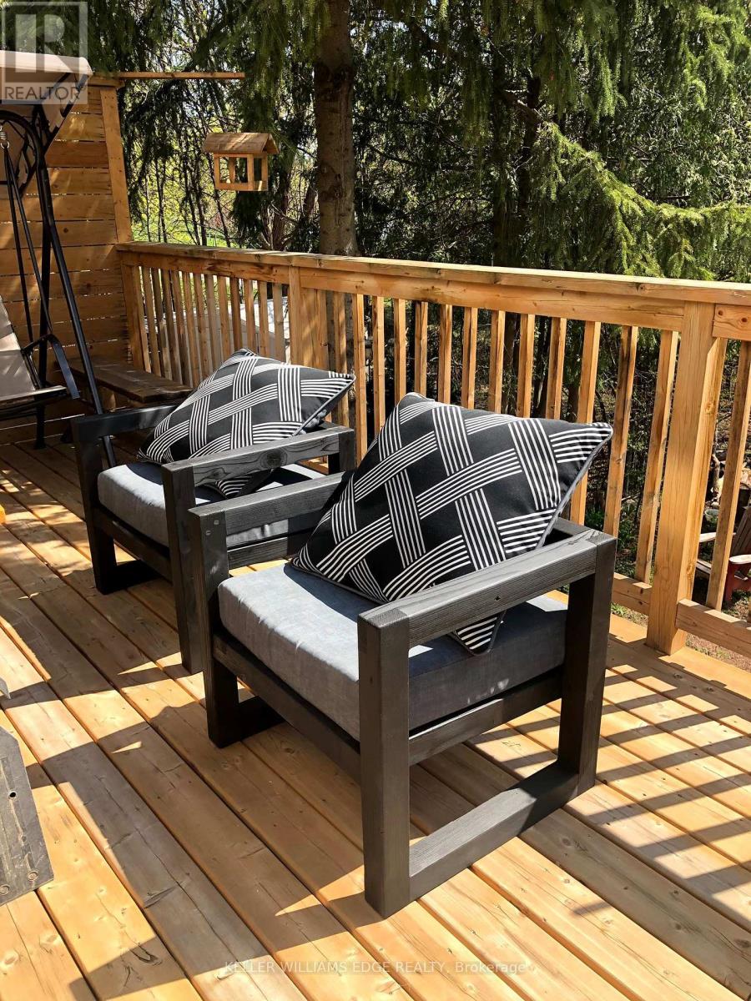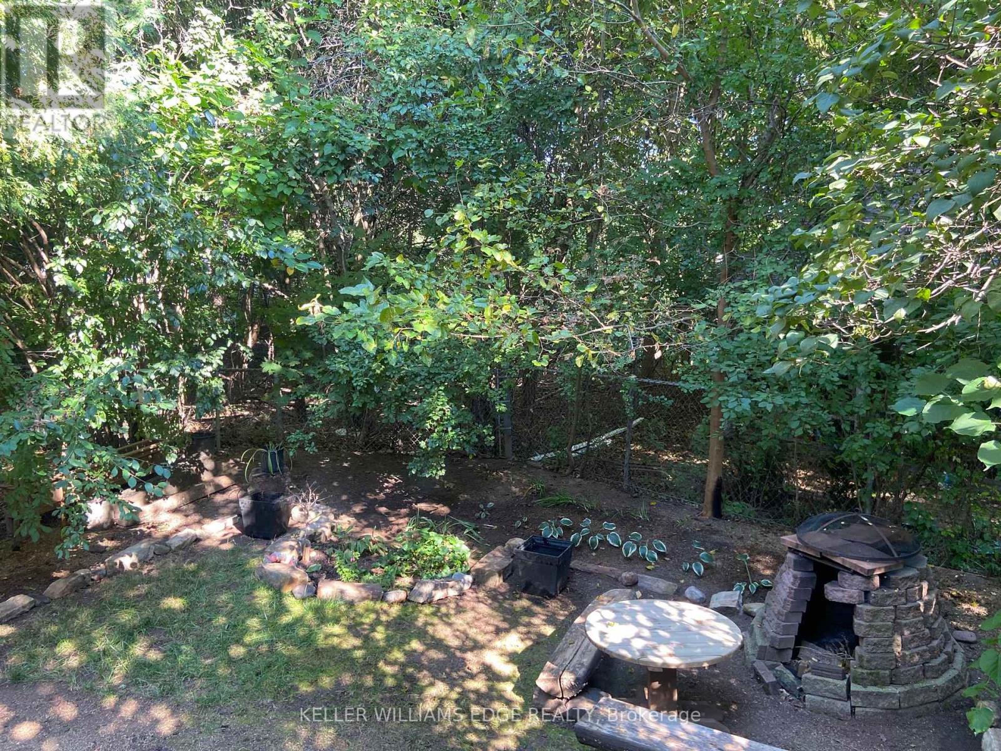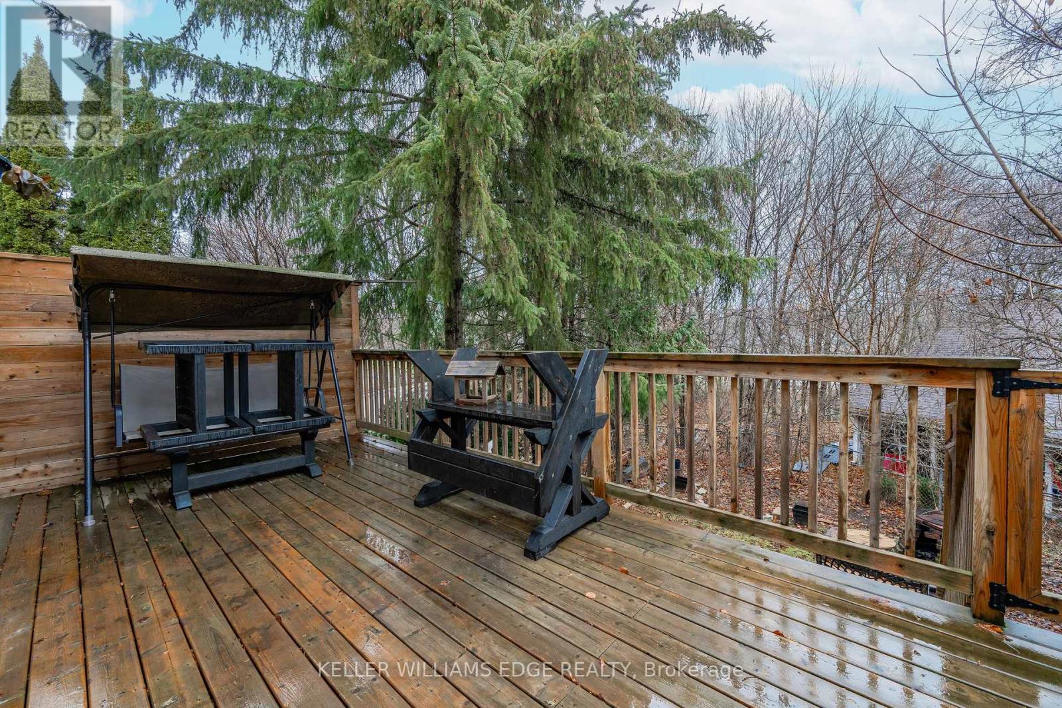11 - 120 Ripley Court Oakville, Ontario L6H 1H1
$990,000
Beautifully Renovated Gorgeous 3+1 Bedroom FREEHOLD Townhome in College Park Nestled on a Quiet Cul-De-Sac with a Private, Serene RAVINE Backyard. This Stunning Home has been Meticulously Upgraded with Modern Finishes and Thoughtful Details Throughout. RENOVATIONS: White Oak Hardwood Floors Throughout (2024), Custom Stairs, Fully Custom-Designed Kitchen with Quartz Countertops, Stainless Steel Appliances. BATHROOMS: 2 full Luxurious Completely Renovated Bathrooms (2024). ADDITIONAL UPGRADES: Deck with Custom Stairs and Privacy Walls, Updated Windows, New Doors, Custom Patio Door, Furnace and AC (2023), New Washer and Dryer. Newly Finished Basement Doubles as a GYM or Additional Bedroom complete with Full Bathroom. The Open Concept Layout is Filled with Natural Light, Creating a Warm and Inviting Atmosphere Perfect for Entertaining or Enjoying Quiet Family Evenings. Situated in a Prime Location within the Catchment Area for for Oakville's Top Rated Schools this Home is Also Close to Sheridan College, Oakville Place Mall, and offers Convenient Access to the QEW and Oakville GO Station. This Freshly Painted Home is a Rare Opportunity to own a Turnkey Property in a Highly Sought-After Neighborhood. Schedule your showing Today before someone else does! This one will fly fast! (id:35492)
Property Details
| MLS® Number | W11907203 |
| Property Type | Single Family |
| Community Name | 1003 - CP College Park |
| Amenities Near By | Hospital, Park, Place Of Worship, Public Transit, Schools |
| Equipment Type | Water Heater |
| Features | Irregular Lot Size |
| Parking Space Total | 2 |
| Rental Equipment Type | Water Heater |
| Structure | Deck |
Building
| Bathroom Total | 2 |
| Bedrooms Above Ground | 3 |
| Bedrooms Total | 3 |
| Appliances | Dishwasher, Dryer, Refrigerator, Stove, Washer |
| Basement Development | Finished |
| Basement Type | Full (finished) |
| Construction Style Attachment | Attached |
| Cooling Type | Central Air Conditioning |
| Exterior Finish | Aluminum Siding, Brick |
| Foundation Type | Unknown |
| Heating Fuel | Natural Gas |
| Heating Type | Forced Air |
| Stories Total | 2 |
| Size Interior | 1,100 - 1,500 Ft2 |
| Type | Row / Townhouse |
| Utility Water | Municipal Water |
Parking
| Attached Garage |
Land
| Acreage | No |
| Land Amenities | Hospital, Park, Place Of Worship, Public Transit, Schools |
| Sewer | Sanitary Sewer |
| Size Depth | 88 Ft ,8 In |
| Size Frontage | 12 Ft ,10 In |
| Size Irregular | 12.9 X 88.7 Ft |
| Size Total Text | 12.9 X 88.7 Ft|under 1/2 Acre |
Rooms
| Level | Type | Length | Width | Dimensions |
|---|---|---|---|---|
| Second Level | Primary Bedroom | 3.92 m | 3.65 m | 3.92 m x 3.65 m |
| Second Level | Bedroom 2 | 2.91 m | 3.72 m | 2.91 m x 3.72 m |
| Second Level | Bedroom 3 | 3.48 m | 3.14 m | 3.48 m x 3.14 m |
| Basement | Recreational, Games Room | 4.04 m | 4.23 m | 4.04 m x 4.23 m |
| Basement | Laundry Room | 2.73 m | 2.13 m | 2.73 m x 2.13 m |
| Basement | Utility Room | 1.27 m | 2.97 m | 1.27 m x 2.97 m |
| Main Level | Kitchen | 3.5 m | 3.83 m | 3.5 m x 3.83 m |
| Main Level | Living Room | 3.72 m | 4.39 m | 3.72 m x 4.39 m |
| Main Level | Dining Room | 3.04 m | 4.39 m | 3.04 m x 4.39 m |
Contact Us
Contact us for more information
Marcy Estrada
Salesperson
3185 Harvester Rd Unit 1a
Burlington, Ontario L7N 3N8
(905) 335-8808
(289) 293-0341
www.kellerwilliamsedge.com/











