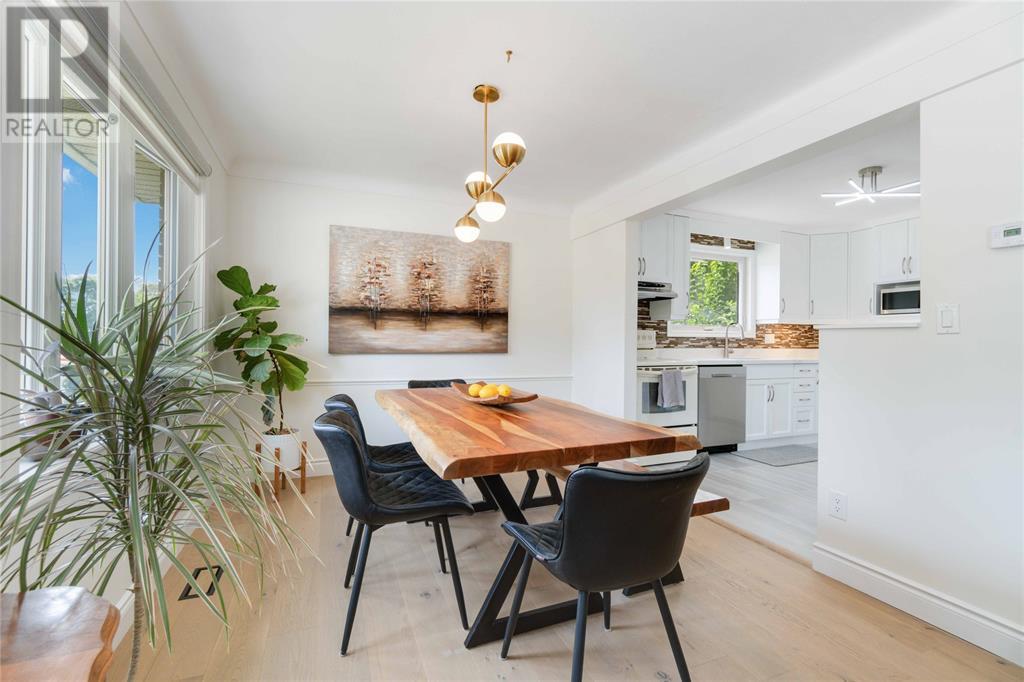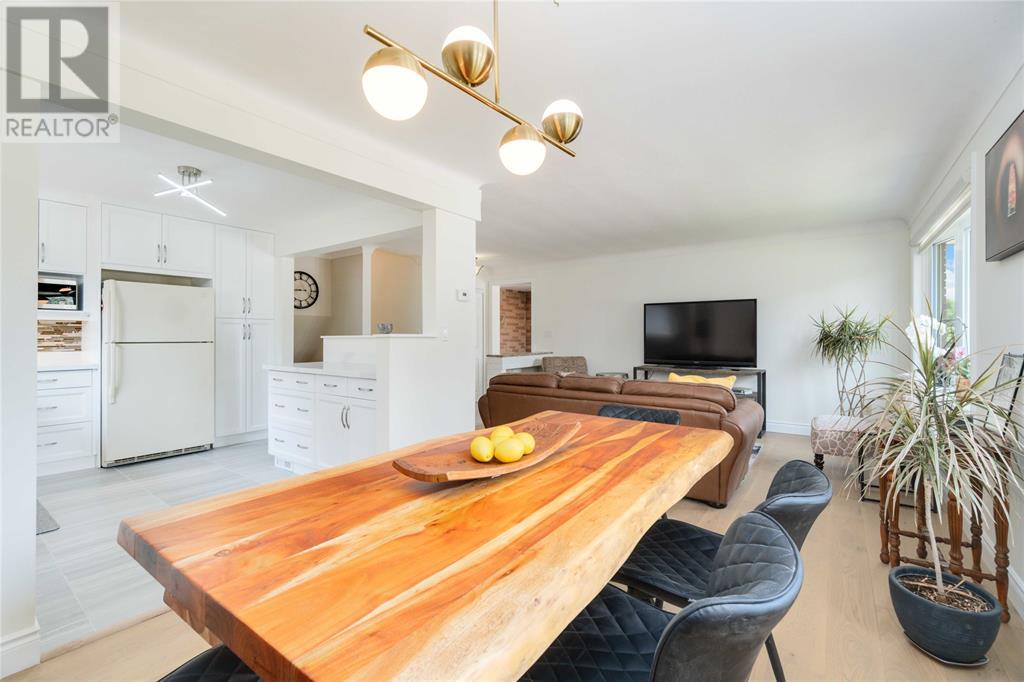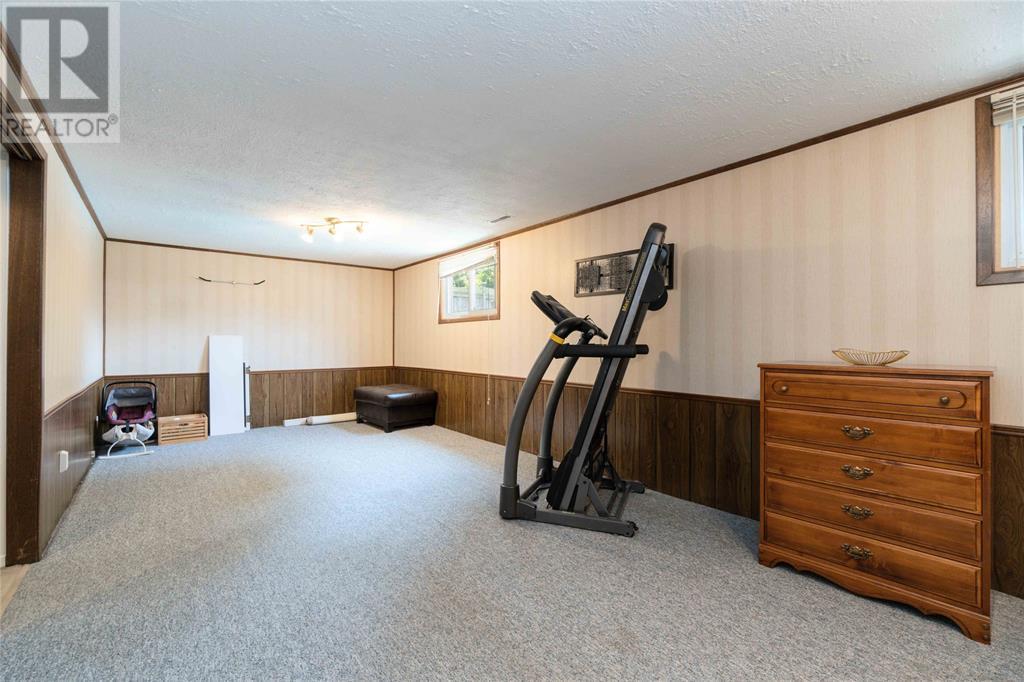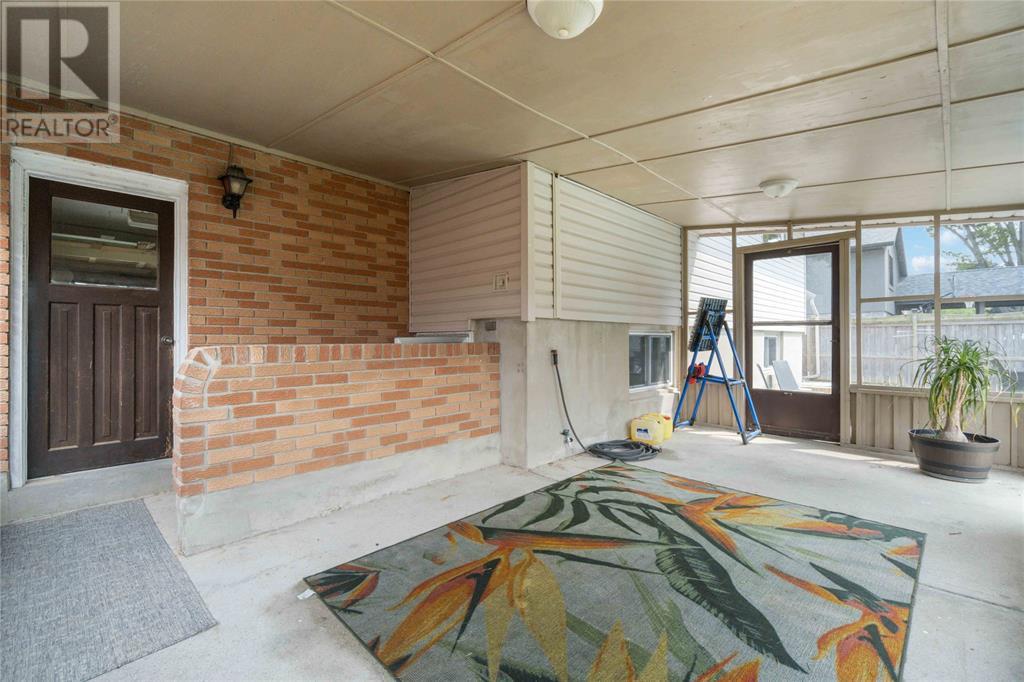1095 Salisbury Street Sarnia, Ontario N7S 3V6
$599,900
Welcome home to 1095 Salisbury Street! This 5 bedroom, 2 bathroom home features many recent updates, an in-ground pool and garage! The main and second levels showcase an updated kitchen with chic white cabinetry, quartz countertops and a tiled backsplash, an updated 5 piece bathroom with double sinks, and three generously sized bedrooms. The Lower level and Basement are complete with two additional bedrooms, a rec room, 3 piece bathroom and great storage space! The fully fenced backyard boasts an in-ground pool and deck - great for relaxing in those Summer months! Located in the desirable Wiltshire Park neighbourhood and close to many local amenities! Don't miss your opportunity - book your showing today! (id:35492)
Property Details
| MLS® Number | 24017706 |
| Property Type | Single Family |
| Features | Concrete Driveway, Single Driveway |
| Pool Type | Inground Pool |
Building
| Bathroom Total | 2 |
| Bedrooms Above Ground | 3 |
| Bedrooms Below Ground | 2 |
| Bedrooms Total | 5 |
| Appliances | Dishwasher, Dryer, Refrigerator, Stove, Washer |
| Architectural Style | 4 Level |
| Constructed Date | 1974 |
| Construction Style Attachment | Detached |
| Construction Style Split Level | Backsplit |
| Exterior Finish | Aluminum/vinyl, Brick |
| Flooring Type | Carpeted, Ceramic/porcelain, Hardwood, Cushion/lino/vinyl |
| Foundation Type | Concrete |
| Heating Fuel | Natural Gas |
| Heating Type | Forced Air, Furnace |
Parking
| Attached Garage | |
| Garage |
Land
| Acreage | No |
| Fence Type | Fence |
| Size Irregular | 55.22x120.00 |
| Size Total Text | 55.22x120.00 |
| Zoning Description | Res |
Rooms
| Level | Type | Length | Width | Dimensions |
|---|---|---|---|---|
| Second Level | Bedroom | 9.09 x 14.01 | ||
| Second Level | Bedroom | 10.07 x 9.00 | ||
| Second Level | Bedroom | 13.11 x 13.04 | ||
| Second Level | 5pc Bathroom | Measurements not available | ||
| Basement | Laundry Room | 20.11 x 8.11 | ||
| Basement | Bedroom | 11.11 x 10.06 | ||
| Lower Level | 3pc Bathroom | Measurements not available | ||
| Lower Level | Recreation Room | 11.01 x 25.11 | ||
| Lower Level | Bedroom | 10.02 x 7.03 | ||
| Main Level | Kitchen | 11.08 x 10.06 | ||
| Main Level | Dining Room | 10.00 x 10.11 | ||
| Main Level | Living Room | 15.11 x 11.10 |
https://www.realtor.ca/real-estate/27255098/1095-salisbury-street-sarnia
Interested?
Contact us for more information

Sean Ryan
Broker of Record
sarniaproperty.com/
www.facebook.com/SeanRyanSarnia/
linkedin.com/pub/sean-ryan/47/a70/41
twitter.com/sarniaproperty
https://www.instagram.com/bluecoastteam/
410 Front St. N
Sarnia, Ontario N7T 5S9
(226) 778-0747

Kevin Ryan
Real Estate Sales Representative
https://www.sarniaproperty.com/
https://www.facebook.com/BlueCoastTeam/
https://www.instagram.com/bluecoastteam/
410 Front St. N
Sarnia, Ontario N7T 5S9
(226) 778-0747





















































