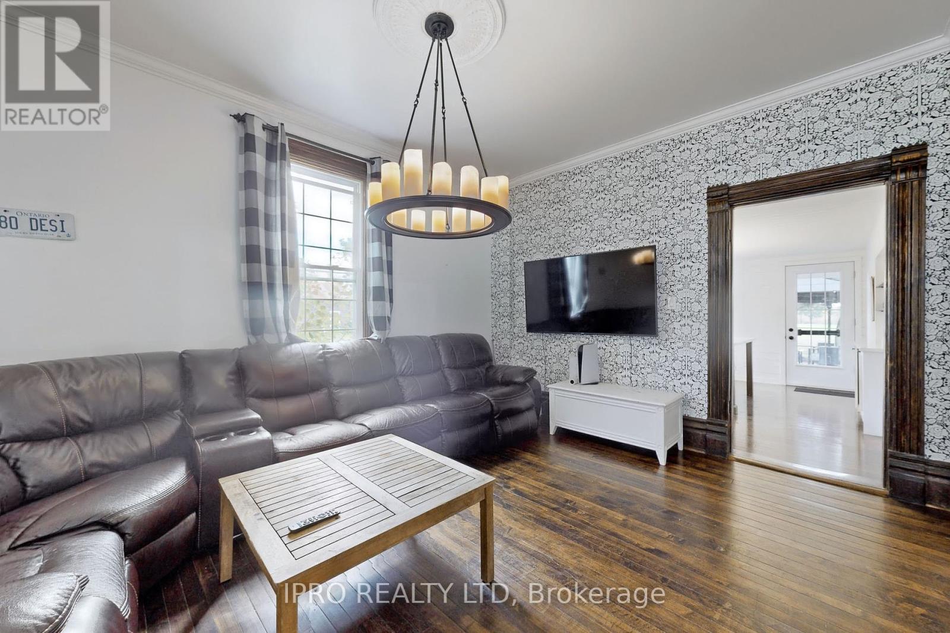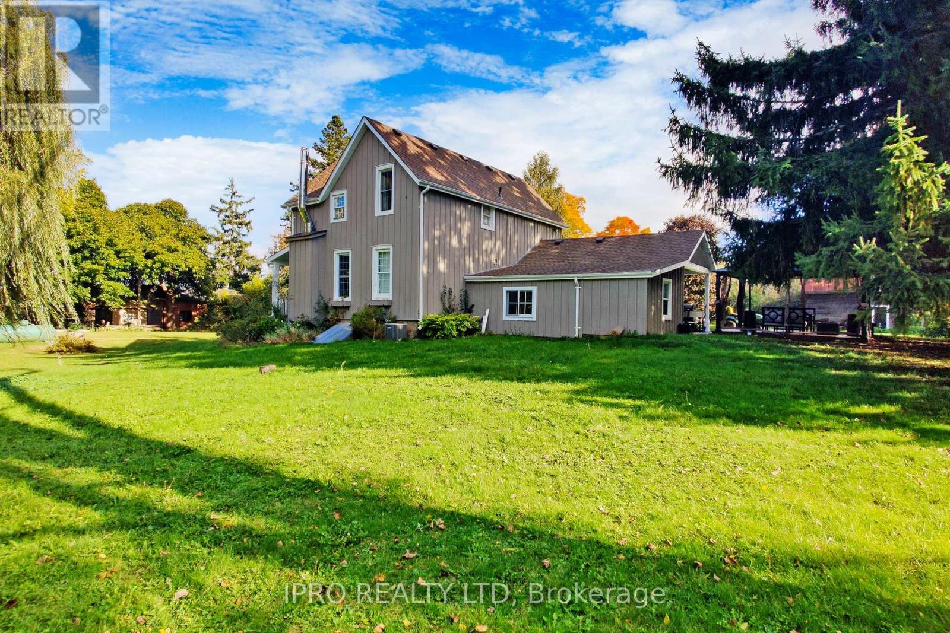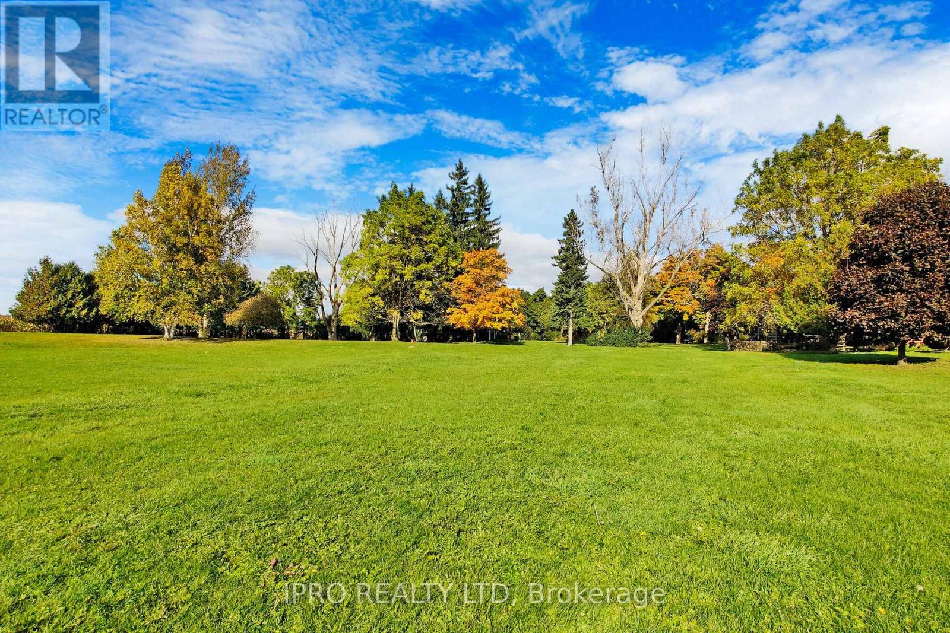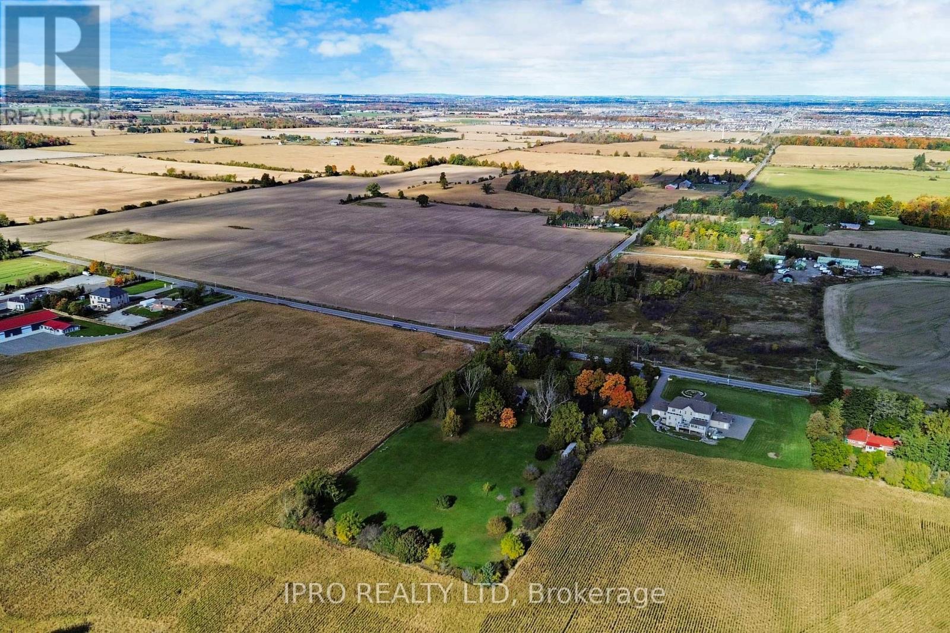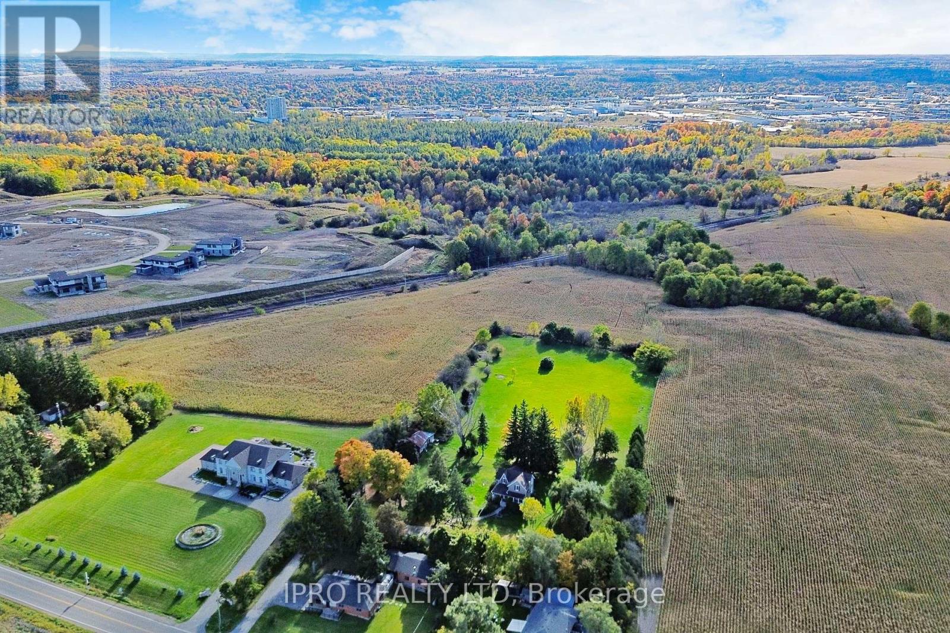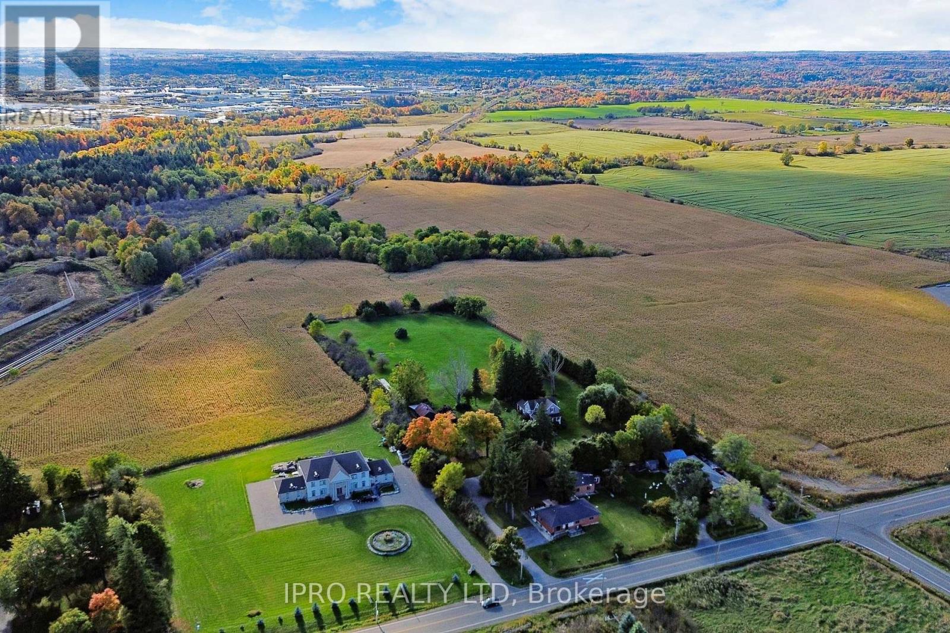10948 Winston Churchill Boulevard Halton Hills, Ontario L7G 4S7
$1,899,000
3.3 Acres of flat, level land, beautifully surrounded by majestic trees for ultimate privacy and tranquility. This gorgeous century home, built in 1896, has been thoughtfully renovated with modern flair while preserving its original charm. The heart of the home is a custom chef's kitchen, professionally updated in 2021, complete with high-end AGA appliances and elegant accents. Enjoy the warmth of hardwood floors, original baseboards, and classic trim throughout. The cozy family room boasts a Vermont Castings wood-burning insert, and pocket doors add a touch of sophistication. This home offers a versatile main floor bedroom or office with a convenient 3-piece bathroom featuring a walk-in shower. The idyllic setting is perfect for a hobby farm, horse ranch, or any number of possibilities! Additional features include a vintage hobby barn/workshop with a mezzanine and hydro, as well as a large converted semi-trailer for extra storage. Experience the best of town and country living in a fantastic location, close to shopping, golf, trails, and the charming villages of Glen Williams and Terra Cotta. Don't miss out on this incredible opportunity **** EXTRAS **** New furnace (2016), water heater (2016), shingles (2018). The exterior was freshly painted and stained in 2021, and the kitchen was beautifully renovated the same year. Plus, natural gas is available for added convenience. (id:35492)
Property Details
| MLS® Number | W11882105 |
| Property Type | Single Family |
| Community Name | Rural Halton Hills |
| Parking Space Total | 8 |
Building
| Bathroom Total | 2 |
| Bedrooms Above Ground | 4 |
| Bedrooms Total | 4 |
| Basement Development | Partially Finished |
| Basement Type | N/a (partially Finished) |
| Construction Style Attachment | Detached |
| Cooling Type | Central Air Conditioning |
| Exterior Finish | Wood |
| Fireplace Present | Yes |
| Flooring Type | Hardwood, Vinyl |
| Foundation Type | Concrete |
| Half Bath Total | 1 |
| Heating Fuel | Propane |
| Heating Type | Forced Air |
| Stories Total | 2 |
| Size Interior | 2,000 - 2,500 Ft2 |
| Type | House |
Land
| Acreage | No |
| Sewer | Septic System |
| Size Depth | 605 Ft |
| Size Irregular | 605 Ft |
| Size Total Text | 605 Ft |
Rooms
| Level | Type | Length | Width | Dimensions |
|---|---|---|---|---|
| Second Level | Primary Bedroom | 4.1 m | 3.51 m | 4.1 m x 3.51 m |
| Second Level | Bedroom 2 | 3.36 m | 3.3 m | 3.36 m x 3.3 m |
| Third Level | Bedroom 3 | 3.61 m | 2.5 m | 3.61 m x 2.5 m |
| Main Level | Family Room | 5.23 m | 4.3 m | 5.23 m x 4.3 m |
| Main Level | Dining Room | 4.6 m | 3.75 m | 4.6 m x 3.75 m |
| Main Level | Kitchen | 4.73 m | 3.5 m | 4.73 m x 3.5 m |
| Main Level | Utility Room | 3.45 m | 3.15 m | 3.45 m x 3.15 m |
| Main Level | Bedroom 4 | 3.78 m | 3.62 m | 3.78 m x 3.62 m |
Contact Us
Contact us for more information

Vijay Kumar
Broker
(647) 261-1873
www.vijayrealestate.com/
www.facebook.com/realtorvijaykumar
272 Queen Street East
Brampton, Ontario L6V 1B9
(905) 454-1100
(905) 454-7335





