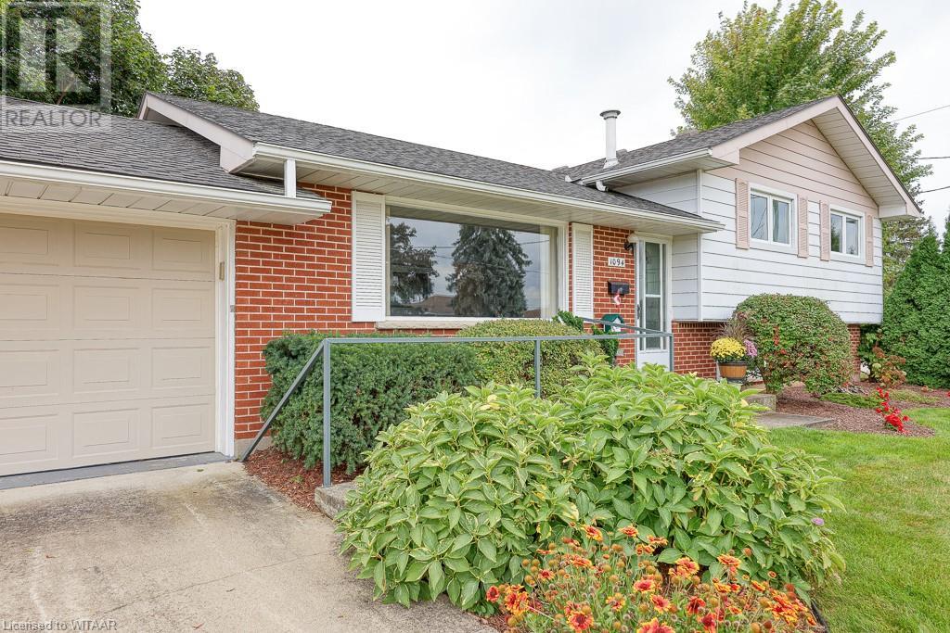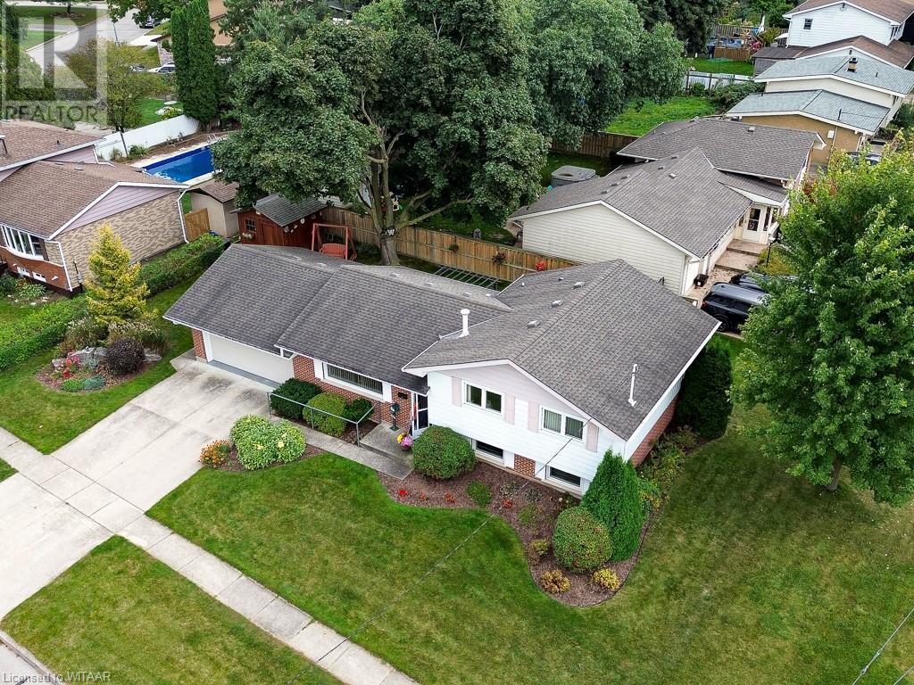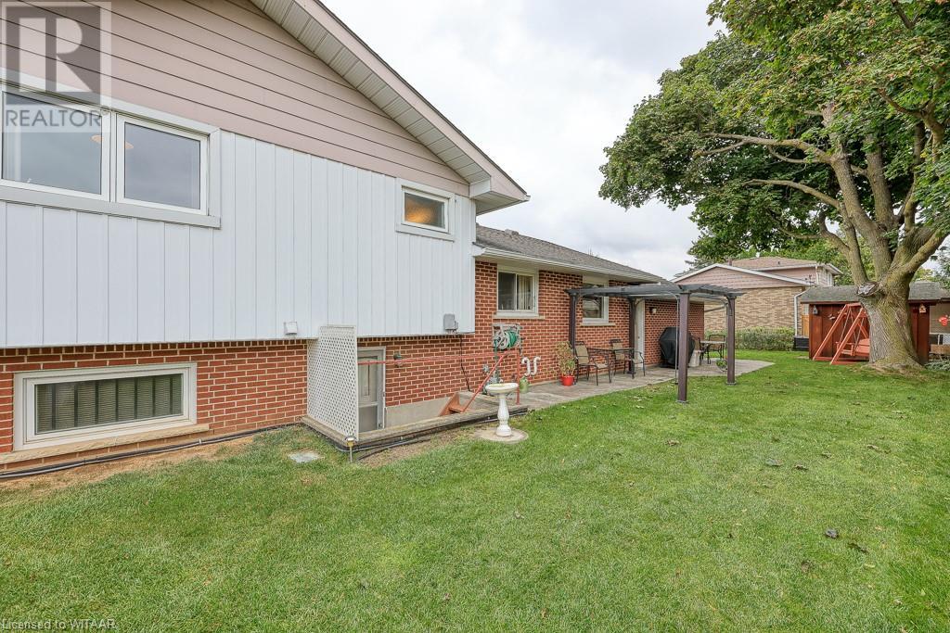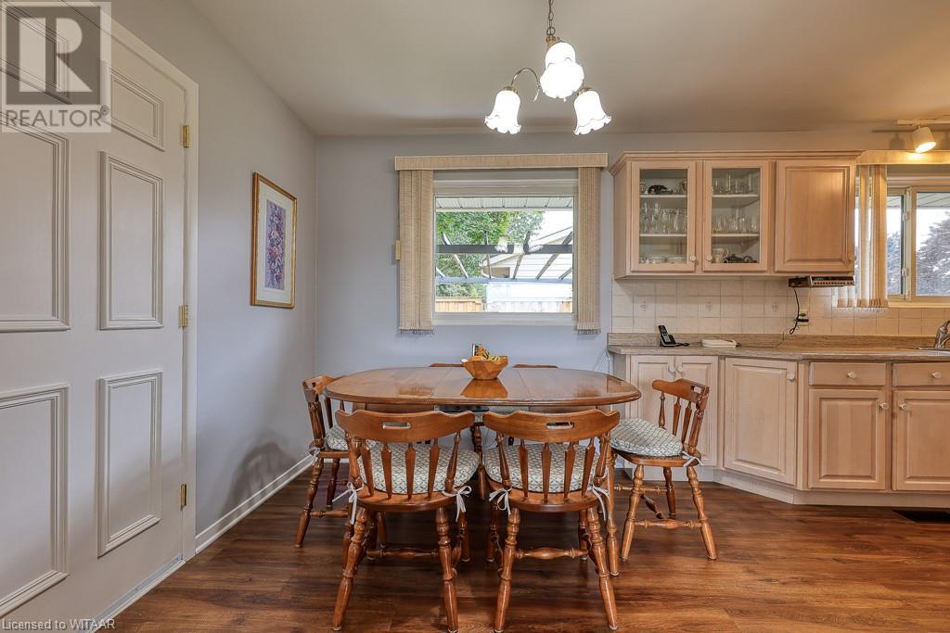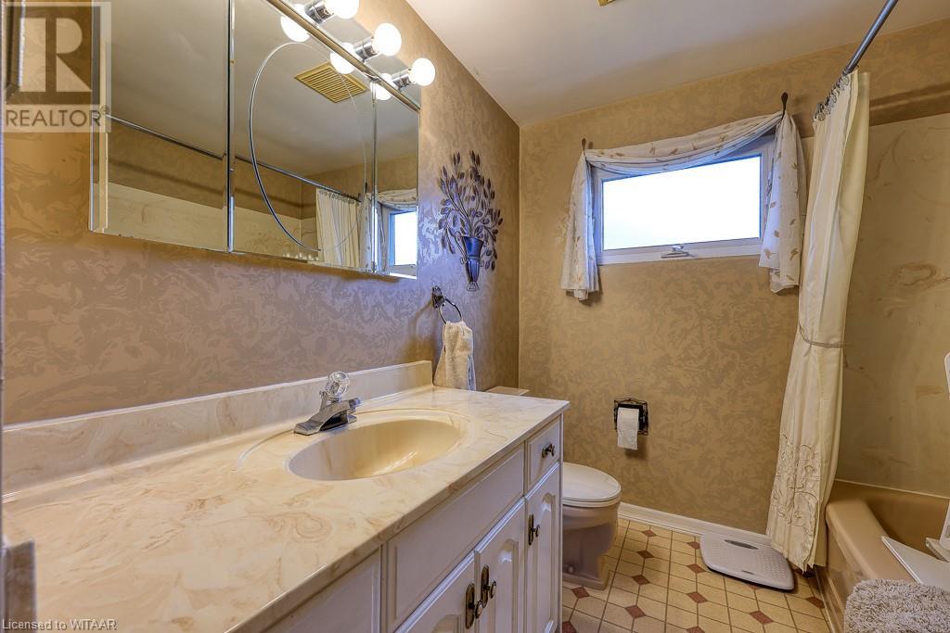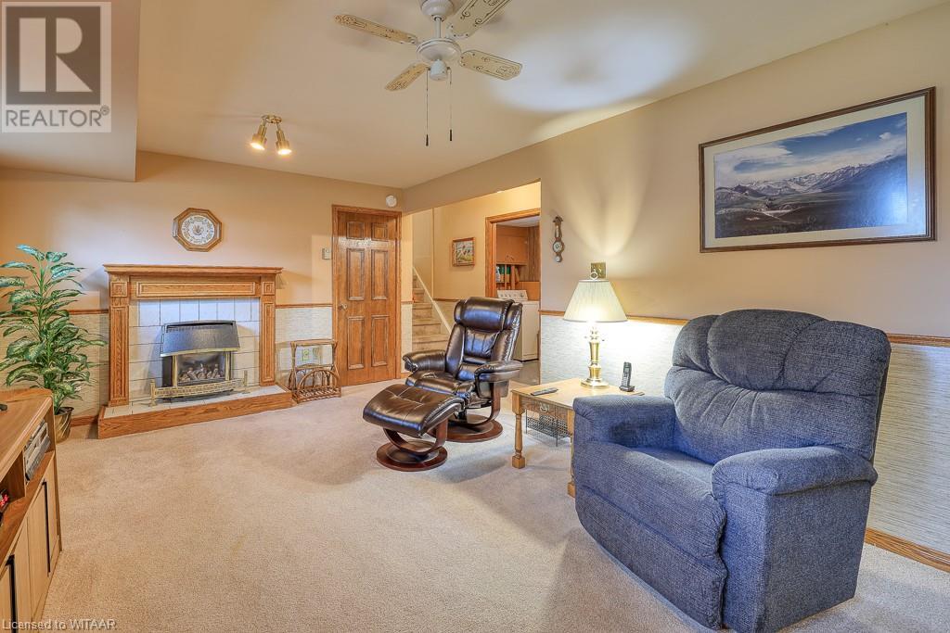1094 Sovereign Road Woodstock, Ontario N4S 5P4
$629,000
First time on the market, this well-maintained side split exudes pride of ownership. Situated on a spacious corner lot in the north end of town, the home boasts a welcoming, neutral color palette throughout. The main living areas feature laminate flooring, extending into the upstairs hallway and one of the three bedrooms. A functional kitchen offers convenience with direct access from the double car garage. With an impressive 110-foot frontage, the home’s exterior is just as inviting. The lower level includes a large family room with electric fireplace, a laundry area, and a convenient walk-up to the backyard along with a workshop area with large storage cabinet. This exceptionally clean and well-kept home features three bedrooms with ample closet space and one generously sized bathroom. Don’t miss out on this gem! (id:35492)
Open House
This property has open houses!
11:00 am
Ends at:1:00 pm
Property Details
| MLS® Number | 40655918 |
| Property Type | Single Family |
| Amenities Near By | Park, Place Of Worship, Playground, Public Transit, Schools |
| Communication Type | Fiber |
| Community Features | School Bus |
| Equipment Type | None |
| Features | Corner Site, Automatic Garage Door Opener |
| Parking Space Total | 4 |
| Rental Equipment Type | None |
| Structure | Shed |
Building
| Bathroom Total | 1 |
| Bedrooms Above Ground | 3 |
| Bedrooms Total | 3 |
| Appliances | Central Vacuum, Dryer, Microwave, Refrigerator, Stove, Water Softener, Washer, Hood Fan, Window Coverings, Garage Door Opener |
| Basement Development | Partially Finished |
| Basement Type | Crawl Space (partially Finished) |
| Constructed Date | 1962 |
| Construction Style Attachment | Detached |
| Cooling Type | Central Air Conditioning |
| Exterior Finish | Aluminum Siding, Brick Veneer |
| Fire Protection | Smoke Detectors |
| Fixture | Ceiling Fans |
| Foundation Type | Block |
| Heating Fuel | Natural Gas |
| Heating Type | Forced Air |
| Size Interior | 1382 Sqft |
| Type | House |
| Utility Water | Municipal Water |
Parking
| Attached Garage |
Land
| Acreage | No |
| Land Amenities | Park, Place Of Worship, Playground, Public Transit, Schools |
| Landscape Features | Landscaped |
| Sewer | Municipal Sewage System |
| Size Frontage | 110 Ft |
| Size Total Text | Under 1/2 Acre |
| Zoning Description | R1 |
Rooms
| Level | Type | Length | Width | Dimensions |
|---|---|---|---|---|
| Second Level | 4pc Bathroom | 10'9'' x 7'1'' | ||
| Second Level | Bedroom | 13'9'' x 9'9'' | ||
| Second Level | Bedroom | 10'4'' x 9'0'' | ||
| Second Level | Primary Bedroom | 10'9'' x 14'1'' | ||
| Basement | Storage | Measurements not available | ||
| Lower Level | Laundry Room | 5'7'' x 9'11'' | ||
| Lower Level | Workshop | 9'0'' x 11'0'' | ||
| Lower Level | Recreation Room | 15'4'' x 18'10'' | ||
| Main Level | Dining Room | 8'7'' x 8'11'' | ||
| Main Level | Kitchen | 11'2'' x 8'11'' | ||
| Main Level | Living Room | 19'9'' x 12'0'' |
Utilities
| Electricity | Available |
| Natural Gas | Available |
| Telephone | Available |
https://www.realtor.ca/real-estate/27490312/1094-sovereign-road-woodstock
Interested?
Contact us for more information

Jennifer Webb
Salesperson
www.youroxfordconnection.com/
35 Wellington St. N. Unit 202
Woodstock, Ontario N4S 6P4
(519) 539-8500

Marianne Butler
Salesperson
www.youroxfordconnection.com/
35 Wellington St. N. Unit 202
Woodstock, Ontario N4S 6P4
(519) 539-8500


