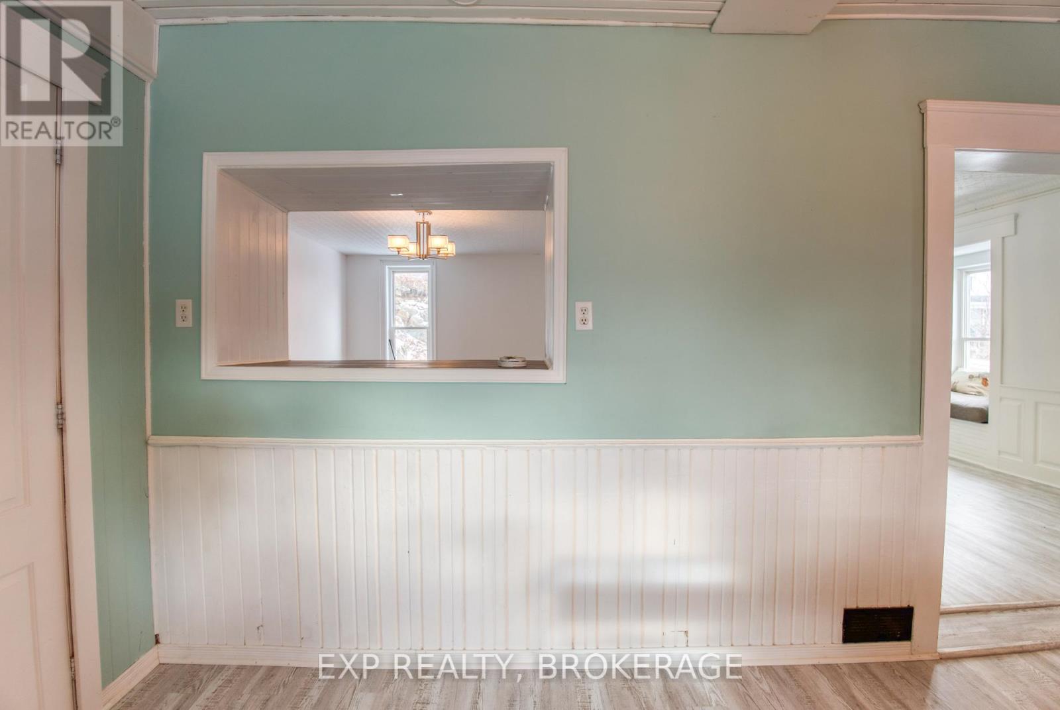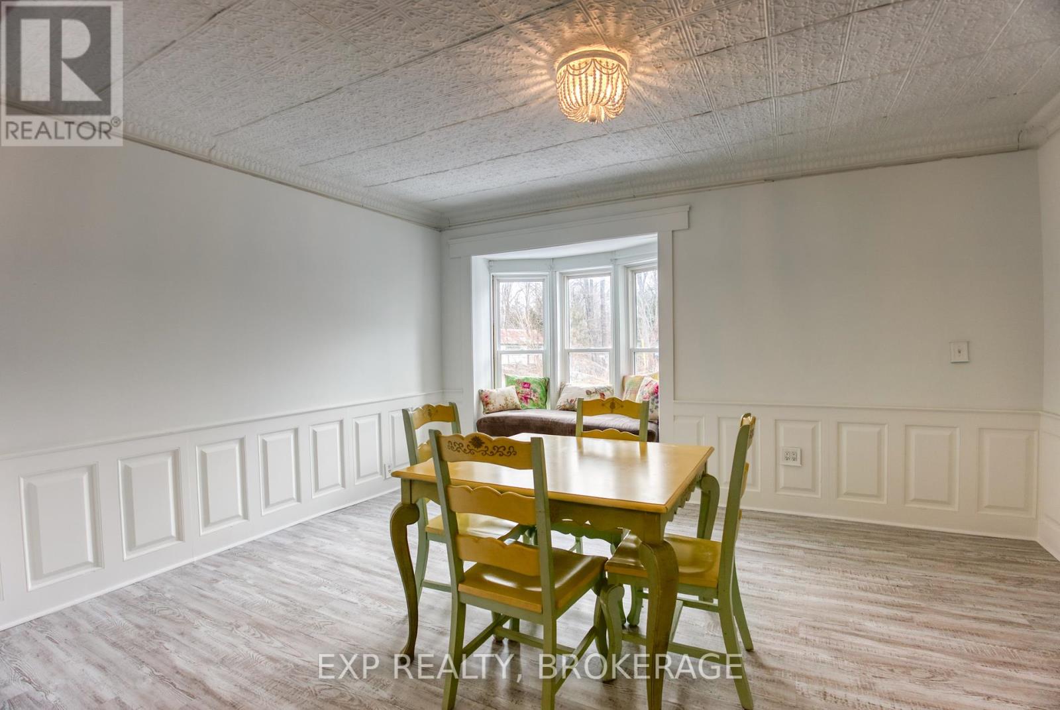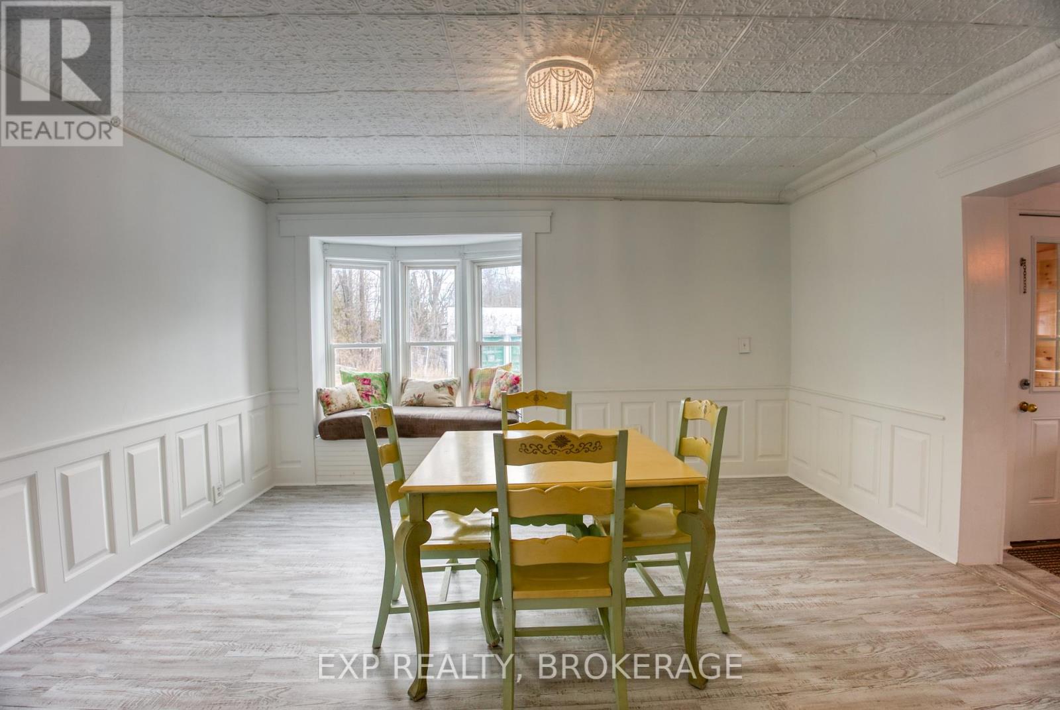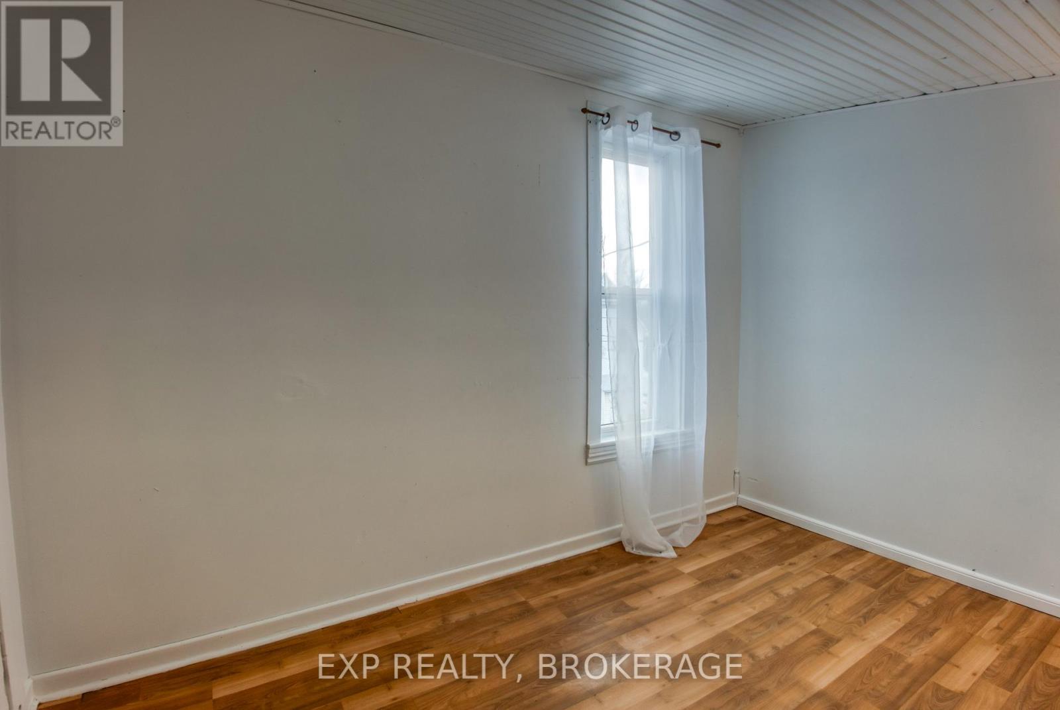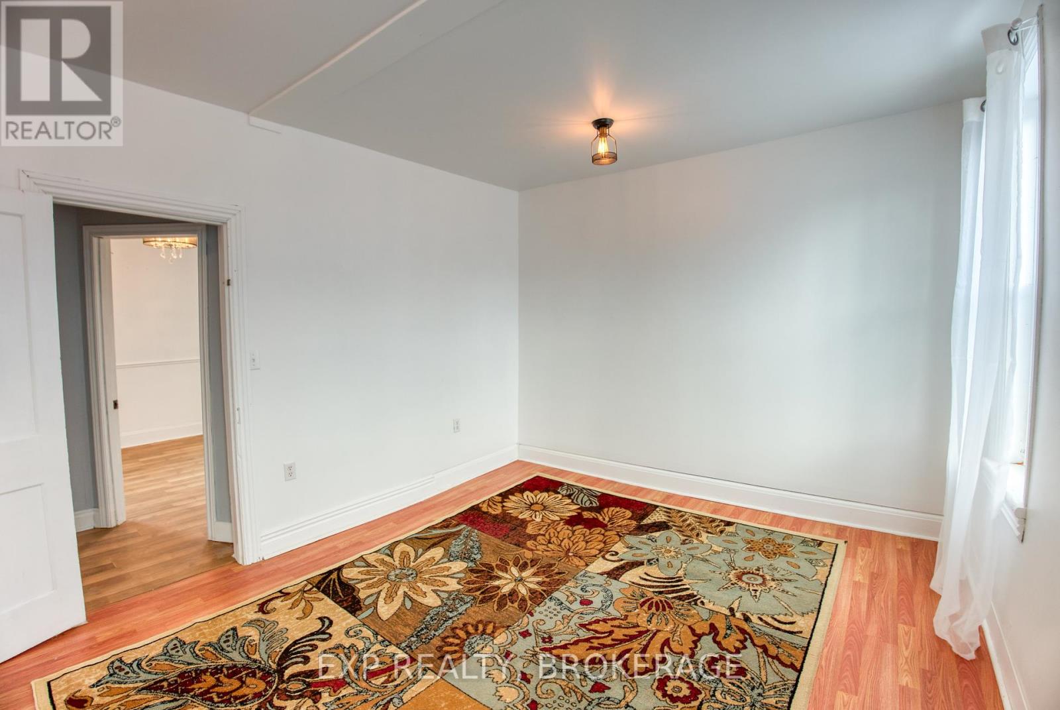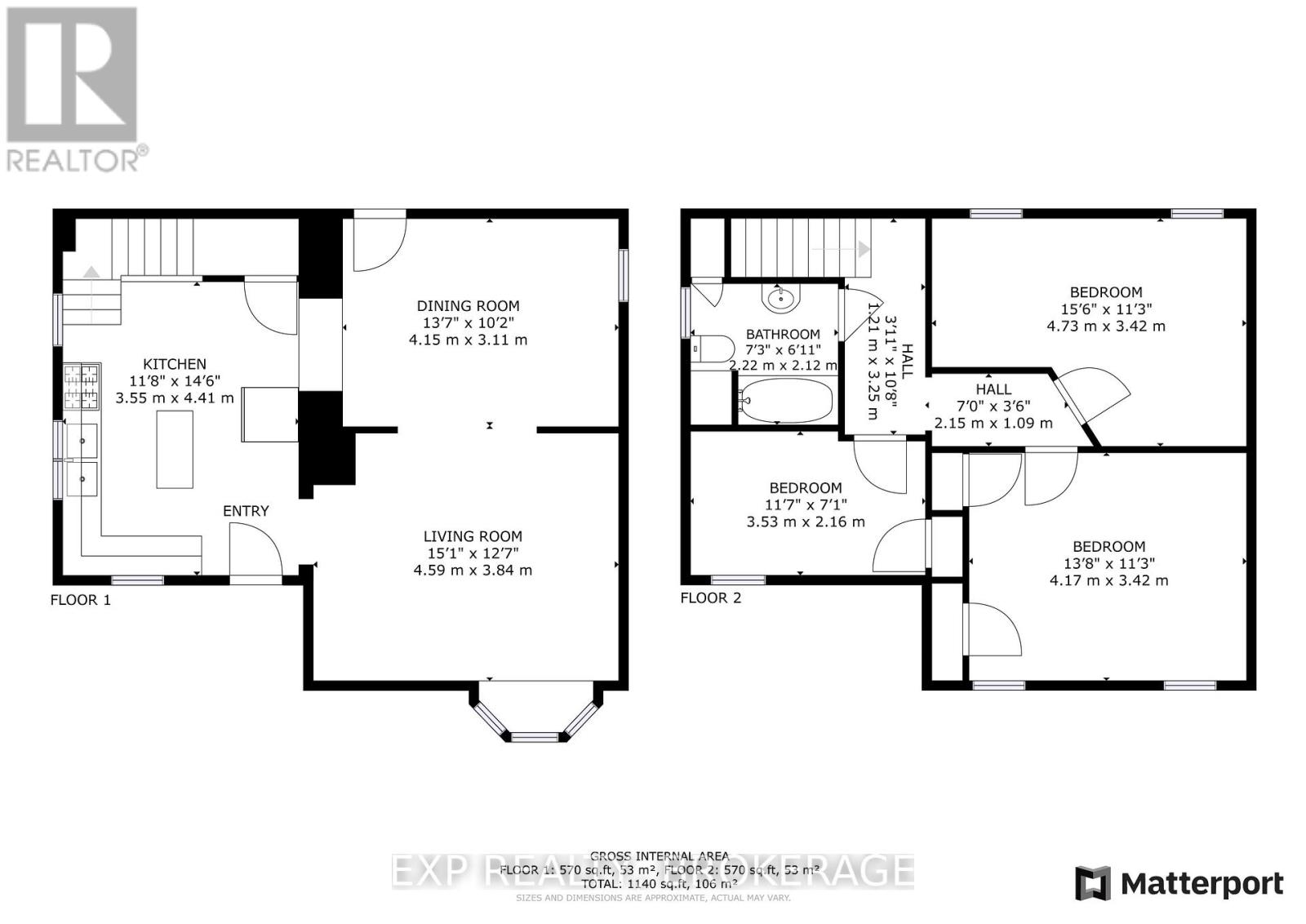10933 Road 38 Central Frontenac, Ontario K0H 2K0
$319,000
Welcome to your spacious, countryside home in a vibrant village setting; the perfect balance between rural charm and modern convenience. Situated along Road 38, this 3-bedroom, 1-bathroom home provides excellent accessibility for commuting, while the 2.79-acre lot ensures you have plenty of space to call your own. The generous lot size offers endless possibilities, whether dreaming of extensive gardens, outdoor recreational areas, or future expansions. Inside, you will find a welcoming atmosphere with ample natural light and room for your family to thrive. The functional layout includes a cozy living area, an updated kitchen, and comfortable bedrooms, making it the perfect home for everyday living. The front porch has a new roof and is updated, heated and insulated; the entire interior is freshly painted; and new flooring has been installed throughout the main level. Enjoy the best of both worlds with the convenience of nearby amenities and the charm of small village life. This property offers the perfect blend of accessibility, space and potential. Don't miss the chance to make this versatile and ideally located home yours. The property is located one hour from Kingston, Perth and Napanee. Schedule a private viewing today and envision your future in this exceptional village property. (id:35492)
Property Details
| MLS® Number | X11882168 |
| Property Type | Single Family |
| Community Name | Frontenac Centre |
| Amenities Near By | Beach, Park |
| Community Features | School Bus |
| Equipment Type | None |
| Features | Wooded Area, Irregular Lot Size, Lane |
| Parking Space Total | 4 |
| Rental Equipment Type | None |
| Structure | Shed |
Building
| Bathroom Total | 1 |
| Bedrooms Above Ground | 3 |
| Bedrooms Total | 3 |
| Appliances | Water Heater, Refrigerator, Stove |
| Construction Status | Insulation Upgraded |
| Construction Style Attachment | Detached |
| Exterior Finish | Vinyl Siding |
| Foundation Type | Stone |
| Heating Fuel | Propane |
| Heating Type | Forced Air |
| Stories Total | 2 |
| Size Interior | 1,100 - 1,500 Ft2 |
| Type | House |
Land
| Access Type | Year-round Access |
| Acreage | Yes |
| Land Amenities | Beach, Park |
| Sewer | Septic System |
| Size Depth | 460 Ft ,6 In |
| Size Frontage | 109 Ft ,7 In |
| Size Irregular | 109.6 X 460.5 Ft |
| Size Total Text | 109.6 X 460.5 Ft|2 - 4.99 Acres |
| Zoning Description | R1 |
Rooms
| Level | Type | Length | Width | Dimensions |
|---|---|---|---|---|
| Second Level | Primary Bedroom | 4.72 m | 3.43 m | 4.72 m x 3.43 m |
| Second Level | Bedroom | 4.17 m | 3.43 m | 4.17 m x 3.43 m |
| Second Level | Bedroom | 3.53 m | 2.16 m | 3.53 m x 2.16 m |
| Second Level | Bathroom | 2.21 m | 2.11 m | 2.21 m x 2.11 m |
| Main Level | Kitchen | 3.56 m | 4.42 m | 3.56 m x 4.42 m |
| Main Level | Dining Room | 4.14 m | 3.1 m | 4.14 m x 3.1 m |
| Main Level | Living Room | 4.6 m | 3.84 m | 4.6 m x 3.84 m |
Utilities
| Cable | Available |
| Wireless | Available |
| Electricity Connected | Connected |
| Telephone | Nearby |
Contact Us
Contact us for more information

Dawn Morden
Salesperson
www.youtube.com/embed/-5wP7k12DoM
dawnmorden.exprealty.com/
www.facebook.com/dawnmorden.exprealty
www.instagram.com/dawnmorden.infrontenac/
1-695 Innovation Dr
Kingston, Ontario K7K 7E6
(866) 530-7737
www.exprealty.ca/











