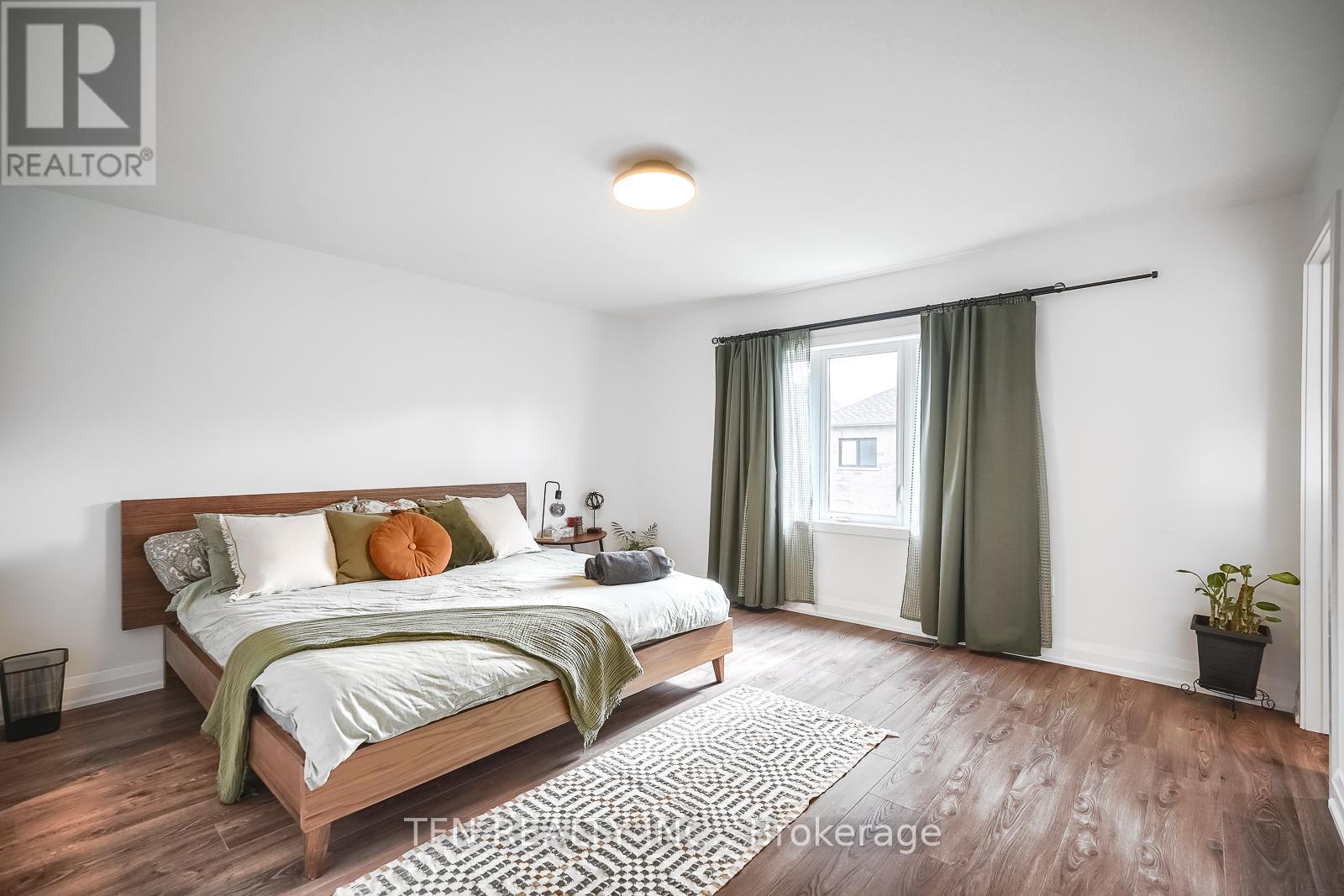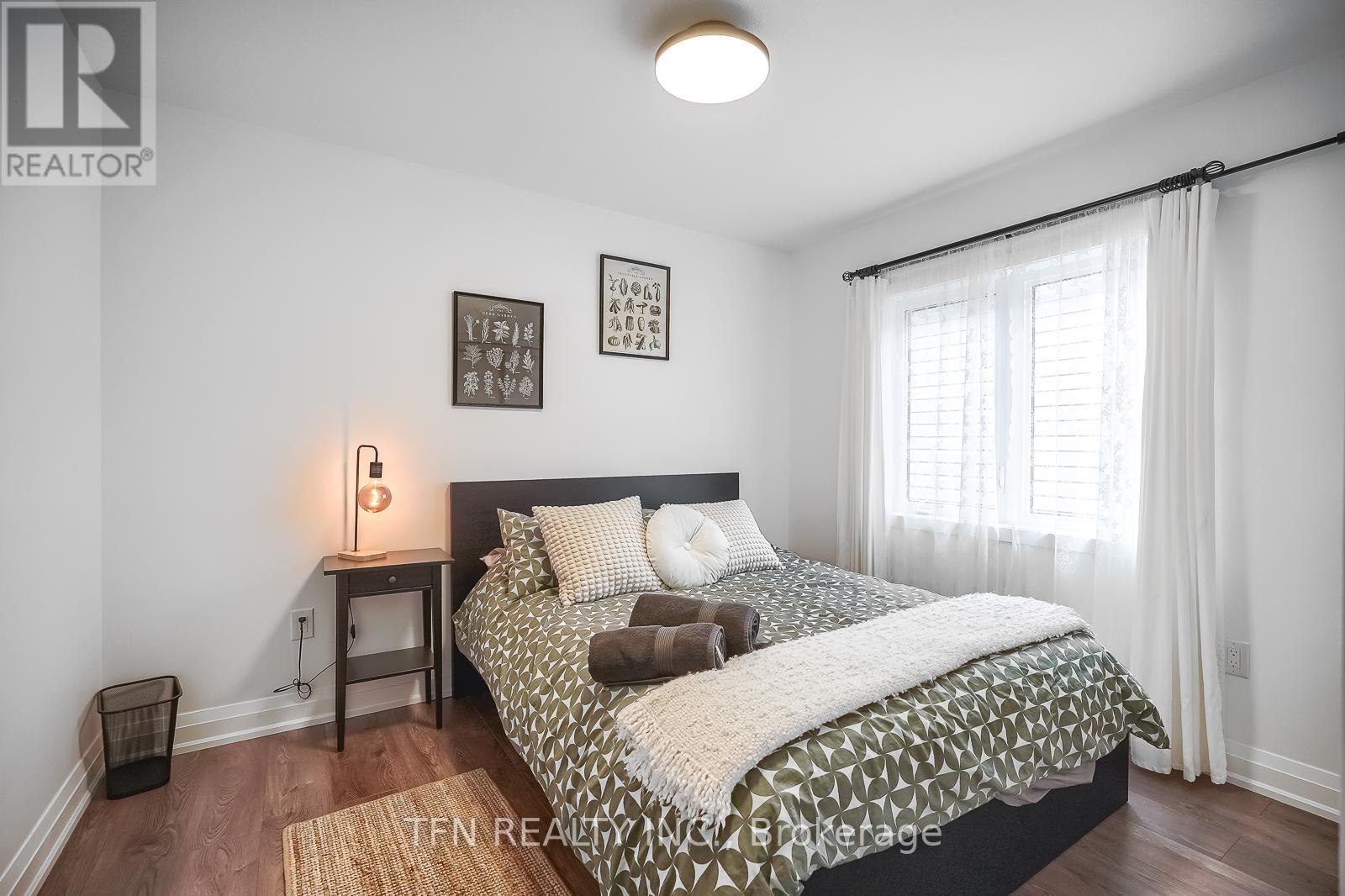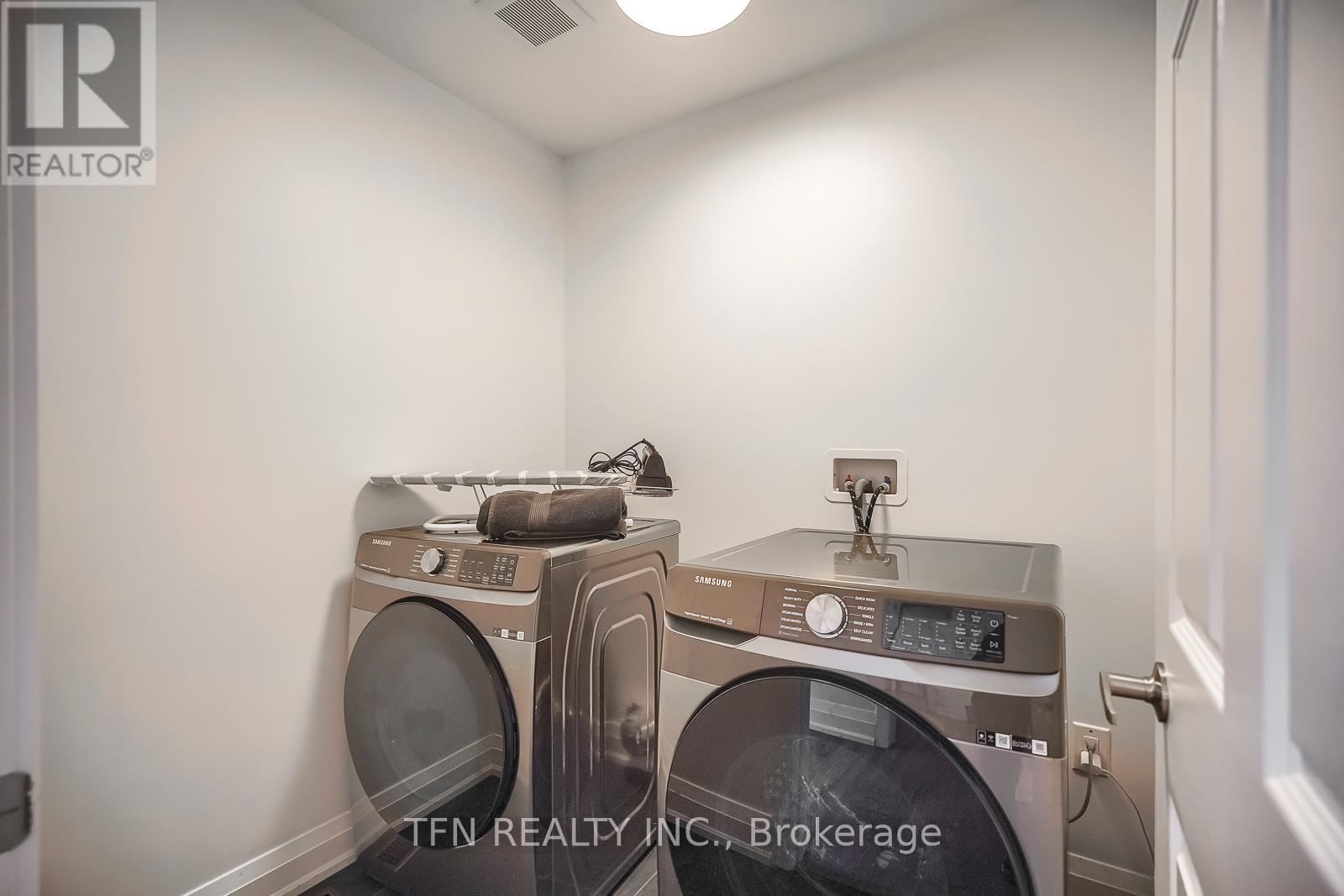109 Sunflower Crescent Thorold, Ontario L3B 0L1
$839,990
Stunning, brand-new detached brick home featuring 4 spacious bedrooms and 3 luxurious washrooms with over $100,000 upgraded high-end finishes throughout. Located in a sought-after, family friendly neighborhood, this home is just minutes from major shopping destinations such as Seaway Mall, Walmart, Canadian Tire and Rona. Conveniently close to Niagara College, Brock University, and Niagara University. Enjoy easy access to healthcare with Niagara General Hospital nearby and the new Niagara Health Hospital under construction. This area also boasts high demand for AirBnB, making it an excellent investment opportunity. Just 15 minutes to Downtown Niagara Falls and St. Catharine's, and a short 20-minute drive to the renowned wine region of Niagara-on-the-Lake. Experience the perfect blend of convenience and relaxation in this vibrant, growing community. **** EXTRAS **** Furniture can be included for an additional $30,000 (id:35492)
Property Details
| MLS® Number | X9368601 |
| Property Type | Single Family |
| Amenities Near By | Schools |
| Community Features | Community Centre |
| Features | Partially Cleared, Carpet Free |
| Parking Space Total | 4 |
Building
| Bathroom Total | 3 |
| Bedrooms Above Ground | 4 |
| Bedrooms Total | 4 |
| Appliances | Central Vacuum, Water Heater, Dishwasher, Dryer, Refrigerator, Stove, Washer, Window Coverings |
| Basement Development | Unfinished |
| Basement Type | N/a (unfinished) |
| Construction Style Attachment | Detached |
| Cooling Type | Central Air Conditioning |
| Exterior Finish | Brick |
| Flooring Type | Hardwood, Tile |
| Foundation Type | Poured Concrete |
| Half Bath Total | 1 |
| Heating Fuel | Natural Gas |
| Heating Type | Forced Air |
| Stories Total | 2 |
| Size Interior | 1,500 - 2,000 Ft2 |
| Type | House |
| Utility Water | Municipal Water |
Parking
| Attached Garage |
Land
| Acreage | No |
| Land Amenities | Schools |
| Sewer | Sanitary Sewer |
| Size Depth | 92 Ft ,1 In |
| Size Frontage | 33 Ft ,2 In |
| Size Irregular | 33.2 X 92.1 Ft |
| Size Total Text | 33.2 X 92.1 Ft |
Rooms
| Level | Type | Length | Width | Dimensions |
|---|---|---|---|---|
| Second Level | Bedroom | 4.42 m | 4.11 m | 4.42 m x 4.11 m |
| Second Level | Bedroom 2 | 3.05 m | 3.05 m | 3.05 m x 3.05 m |
| Second Level | Bedroom 3 | 3.1 m | 3.35 m | 3.1 m x 3.35 m |
| Second Level | Bedroom 4 | 3.35 m | 2.3 m | 3.35 m x 2.3 m |
| Main Level | Living Room | 3.81 m | 4.88 m | 3.81 m x 4.88 m |
| Main Level | Kitchen | 3.6 m | 3.18 m | 3.6 m x 3.18 m |
| Main Level | Eating Area | 3.6 m | 3.05 m | 3.6 m x 3.05 m |
https://www.realtor.ca/real-estate/27469857/109-sunflower-crescent-thorold
Contact Us
Contact us for more information
Martin Adrian Trivieri
Salesperson
71 Villarboit Cres #2
Vaughan, Ontario L4K 4K2
(416) 789-0288
(416) 789-2028










































