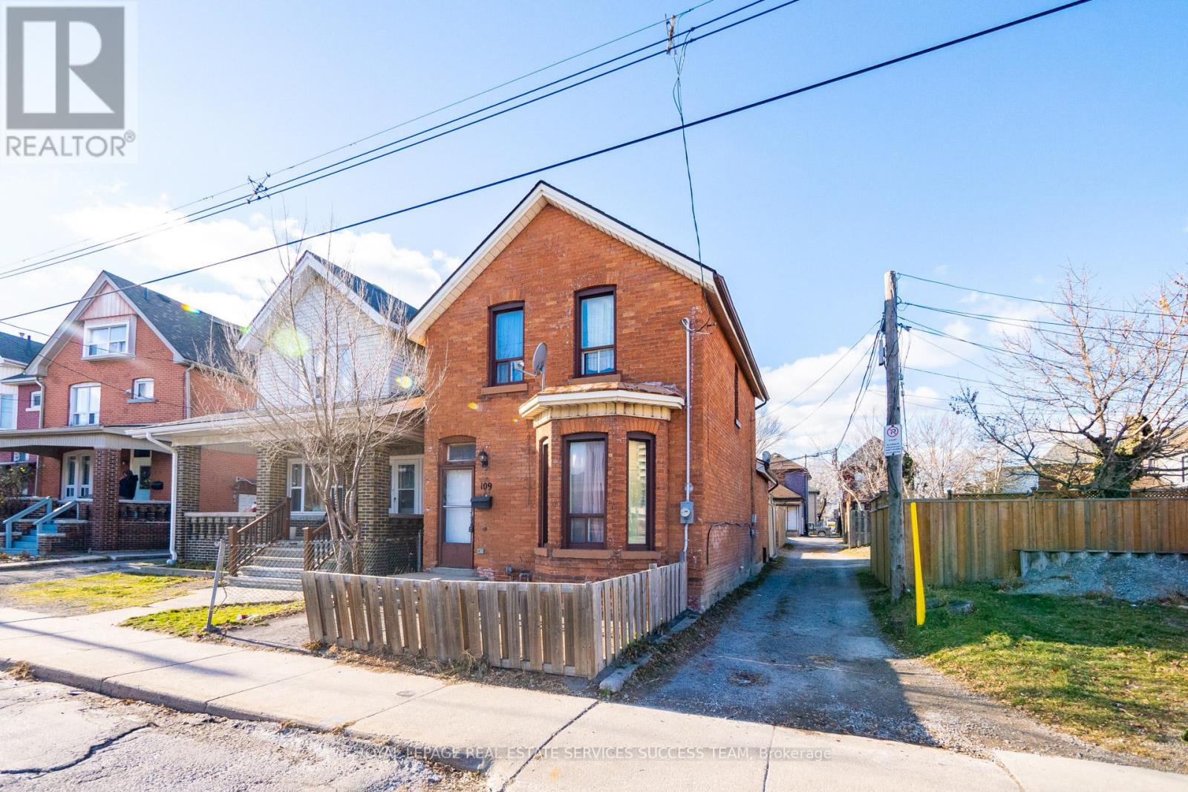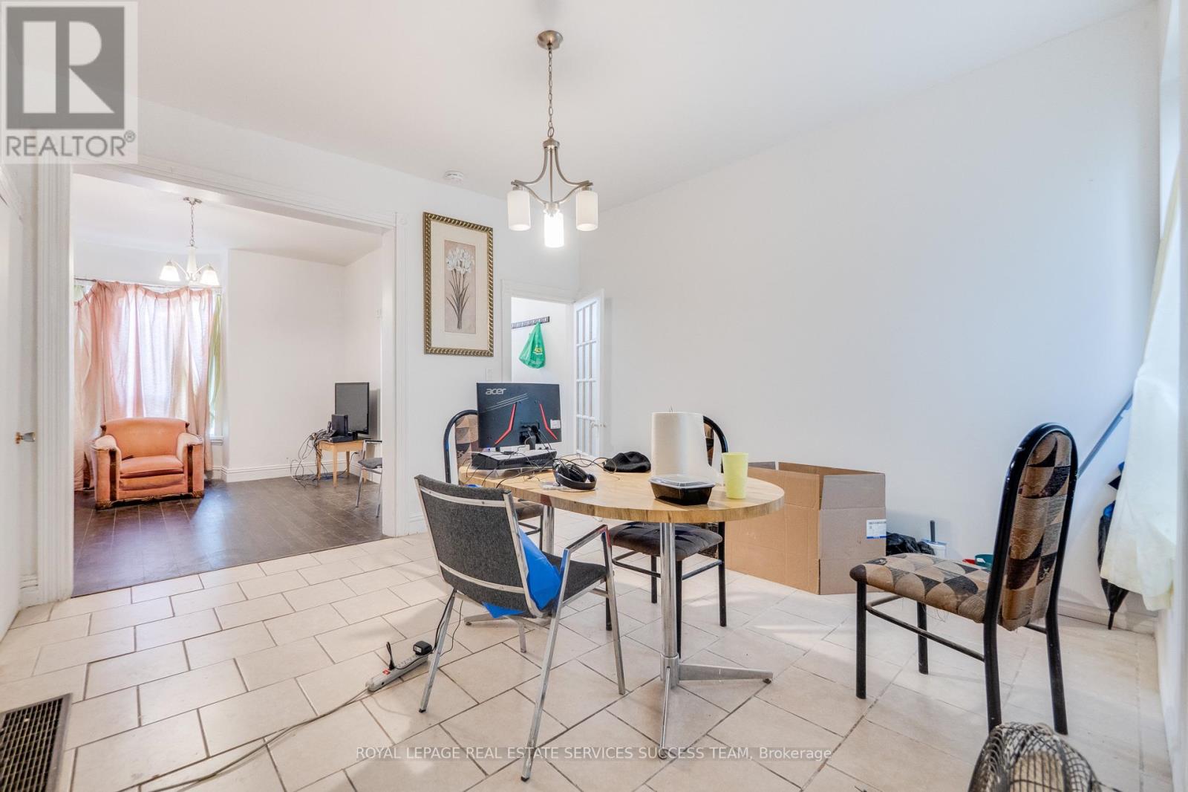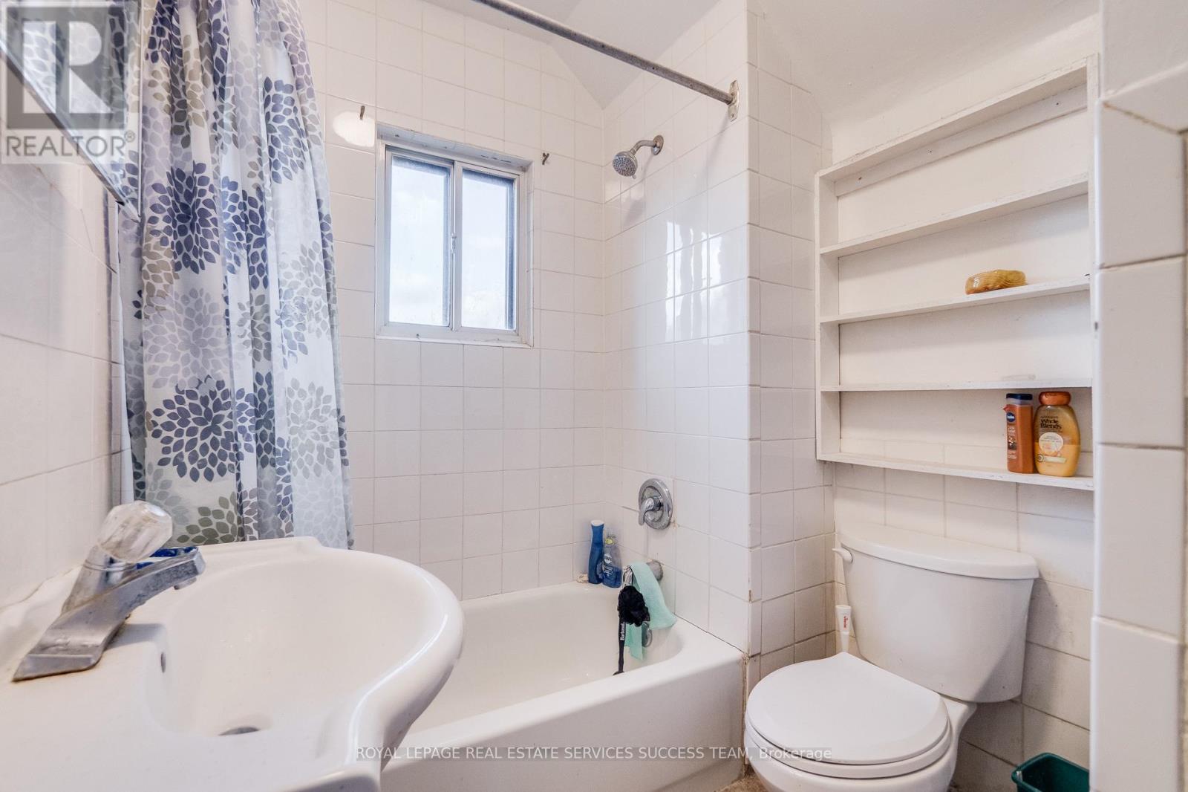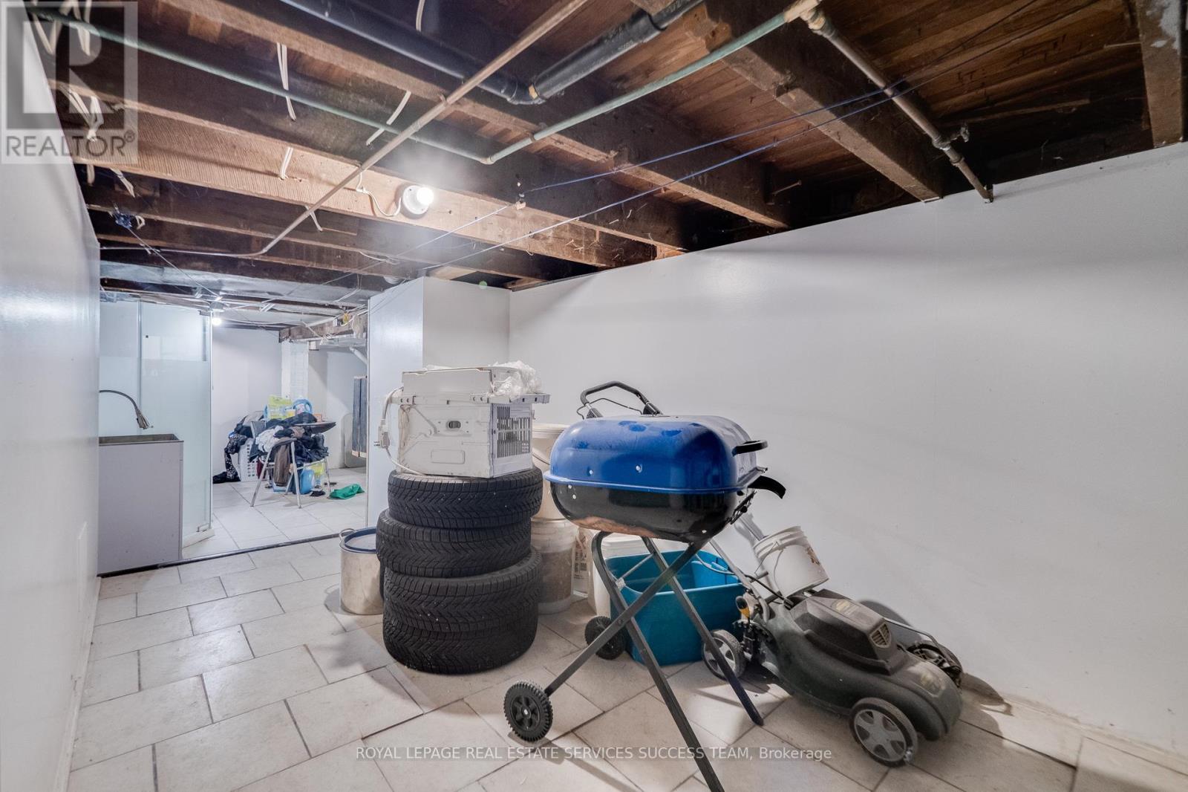109 Sanford Avenue N Hamilton, Ontario L8L 5Z1
3 Bedroom
3 Bathroom
1,100 - 1,500 ft2
Forced Air
$524,999
Lovely owner occupied brick home for many years in family friendly Gibson area. 3 Goodsize Bedrooms. 2 Showers. Recently updated Kitchen and partially finished basement. Close to transit, close to downtown. Two spacious rear parking spots. Close to shopping areas and amenities. (id:35492)
Property Details
| MLS® Number | X11907576 |
| Property Type | Single Family |
| Community Name | Gibson |
| Amenities Near By | Public Transit, Place Of Worship, Schools |
| Community Features | Community Centre, School Bus |
| Features | Lane |
| Parking Space Total | 2 |
Building
| Bathroom Total | 3 |
| Bedrooms Above Ground | 3 |
| Bedrooms Total | 3 |
| Basement Development | Partially Finished |
| Basement Type | N/a (partially Finished) |
| Construction Style Attachment | Detached |
| Exterior Finish | Brick |
| Foundation Type | Block |
| Half Bath Total | 2 |
| Heating Fuel | Natural Gas |
| Heating Type | Forced Air |
| Stories Total | 2 |
| Size Interior | 1,100 - 1,500 Ft2 |
| Type | House |
| Utility Water | Municipal Water |
Land
| Acreage | No |
| Land Amenities | Public Transit, Place Of Worship, Schools |
| Sewer | Sanitary Sewer |
| Size Depth | 99 Ft ,3 In |
| Size Frontage | 20 Ft |
| Size Irregular | 20 X 99.3 Ft |
| Size Total Text | 20 X 99.3 Ft |
| Zoning Description | D |
Rooms
| Level | Type | Length | Width | Dimensions |
|---|---|---|---|---|
| Second Level | Bedroom | 1 m | 1 m | 1 m x 1 m |
| Second Level | Bedroom 2 | 1 m | 1 m | 1 m x 1 m |
| Second Level | Bedroom 3 | 1 m | 1 m | 1 m x 1 m |
| Second Level | Bathroom | 1 m | 1 m | 1 m x 1 m |
| Basement | Utility Room | 1 m | 1 m | 1 m x 1 m |
| Basement | Laundry Room | 1 m | 1 m | 1 m x 1 m |
| Basement | Bathroom | 1 m | 1 m | 1 m x 1 m |
| Ground Level | Living Room | 1 m | 1 m | 1 m x 1 m |
| Ground Level | Dining Room | 1 m | 1 m | 1 m x 1 m |
| Ground Level | Bathroom | 1 m | 1 m | 1 m x 1 m |
| Ground Level | Kitchen | 1 m | 1 m | 1 m x 1 m |
https://www.realtor.ca/real-estate/27767259/109-sanford-avenue-n-hamilton-gibson-gibson
Contact Us
Contact us for more information
Benny Lin
Salesperson
(647) 892-9093
www.bennyandtony.com/
www.facebook.com/BennyLinRealtor
twitter.com/bennylin0724
www.linkedin.com/pub/benny-lin/22/45b/430
Royal LePage Real Estate Services Success Team
1654 Lakeshore Road West
Mississauga, Ontario L5J 1J3
1654 Lakeshore Road West
Mississauga, Ontario L5J 1J3
(905) 822-6900
(905) 822-1240





































