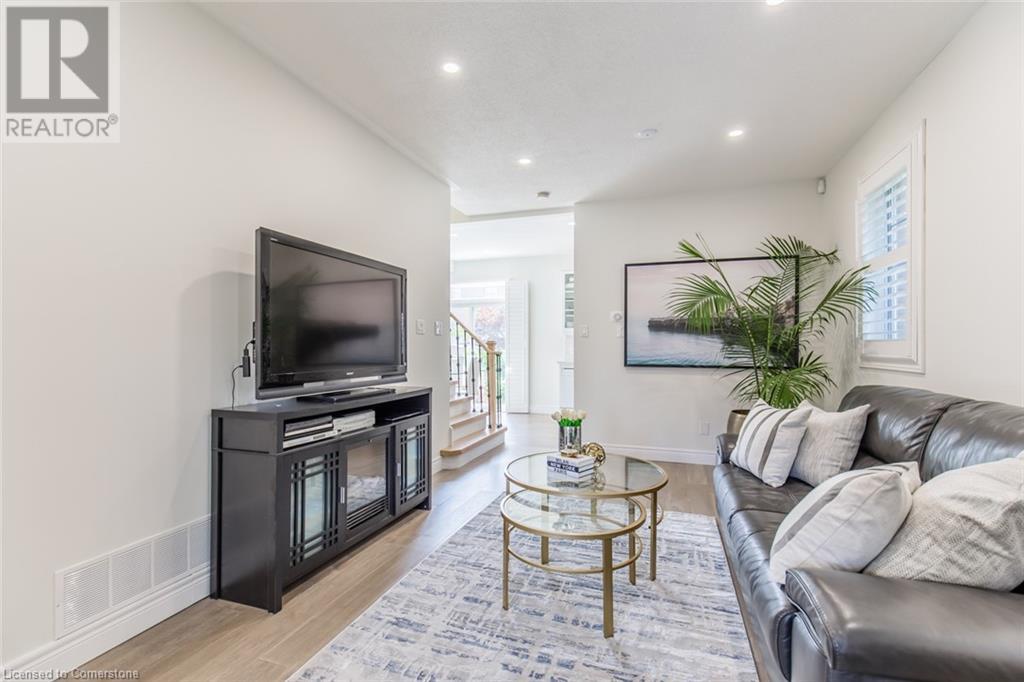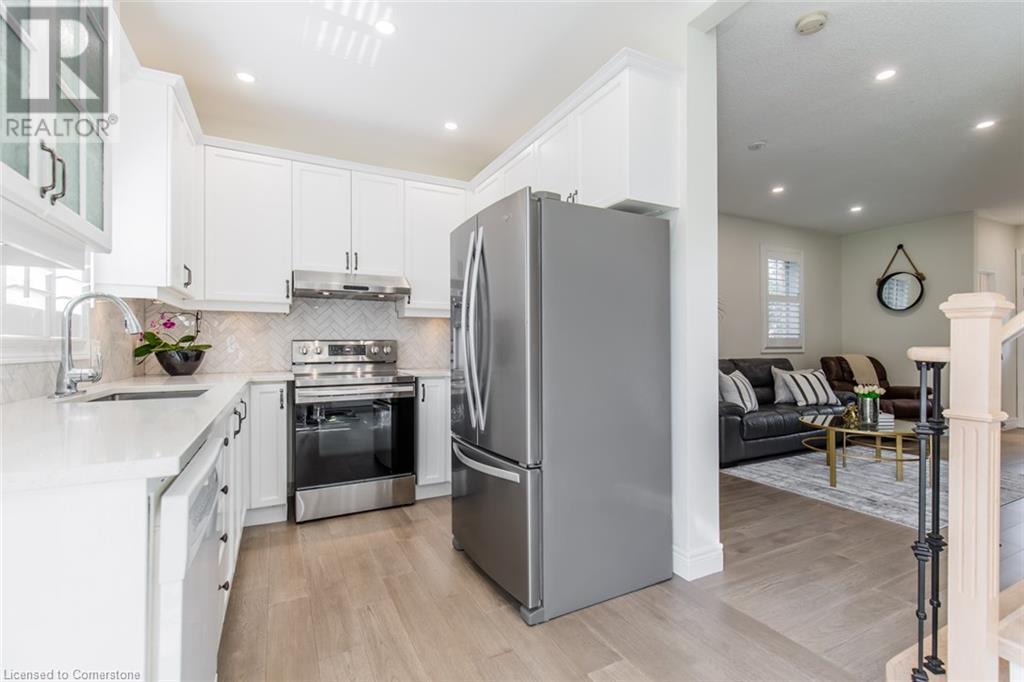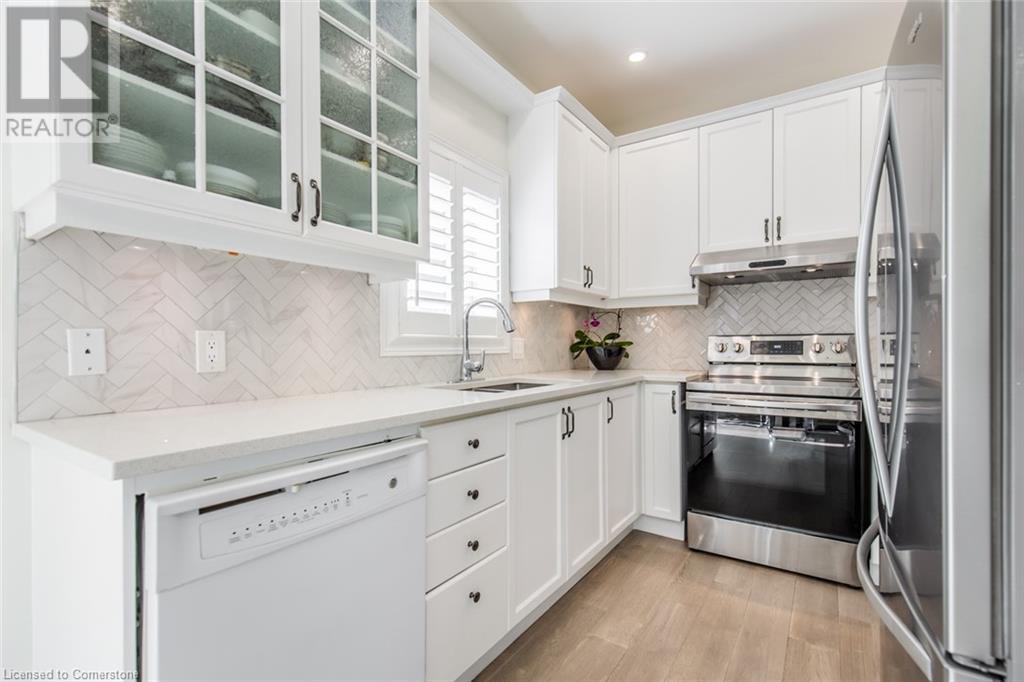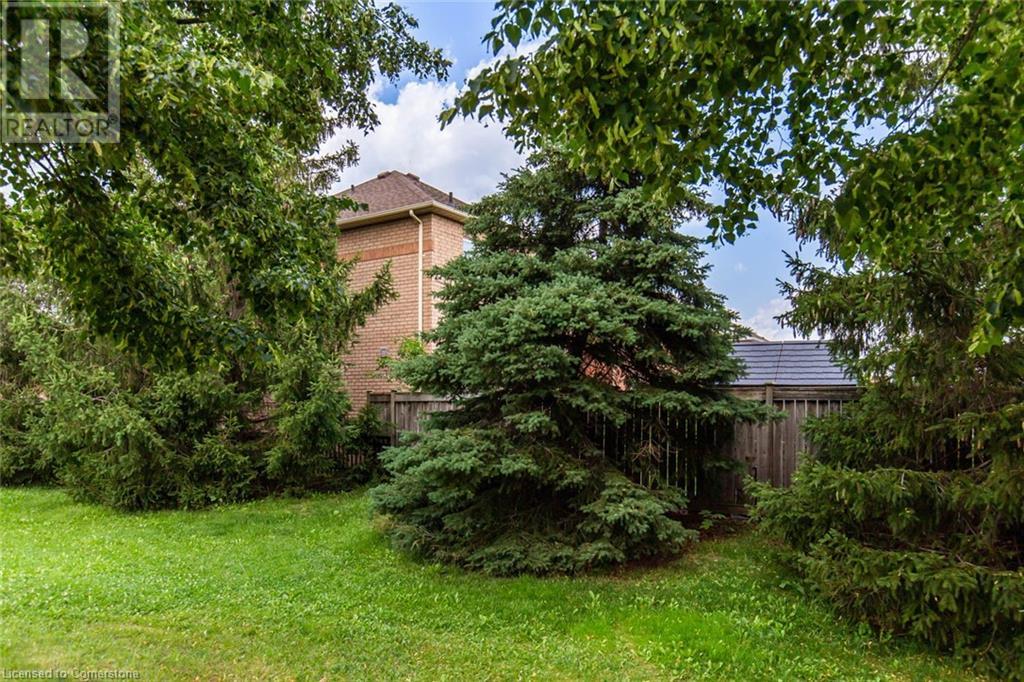109 Peachwood Crescent Stoney Creek, Ontario L8E 5Z7
$859,990
This charming, detached turn-key home with over 1900sqft of finished living space has been well cared for by the original owners for over 20 years. Featuring 3 bedrooms, 4 bathrooms including a 4-piece ensuite, and a fully finished basement. This home has been recently updated throughout; updated kitchen (2021) including stunning quartz counters, hardwood floors on main floor & second floor (2021), custom stairs (2021), powder room on main floor (2021), California shutters throughout (2021), freshly painted (2023), roof (2018). This rare corner lot provides plenty of privacy situated directly beside a quiet park. Located in a prime location in Stoney Creek close to all amenities including public transit, QEW, schools, shopping, restaurants, and more! Brand new furnace Dec 2023. (id:35492)
Property Details
| MLS® Number | XH4198127 |
| Property Type | Single Family |
| Equipment Type | Water Heater |
| Features | Paved Driveway |
| Parking Space Total | 4 |
| Rental Equipment Type | Water Heater |
Building
| Bathroom Total | 4 |
| Bedrooms Above Ground | 3 |
| Bedrooms Total | 3 |
| Architectural Style | 2 Level |
| Basement Development | Finished |
| Basement Type | Full (finished) |
| Construction Style Attachment | Detached |
| Exterior Finish | Brick |
| Foundation Type | Poured Concrete |
| Half Bath Total | 2 |
| Heating Fuel | Natural Gas |
| Heating Type | Forced Air |
| Stories Total | 2 |
| Size Interior | 1311 Sqft |
| Type | House |
| Utility Water | Municipal Water |
Parking
| Attached Garage |
Land
| Acreage | No |
| Sewer | Municipal Sewage System |
| Size Depth | 82 Ft |
| Size Frontage | 36 Ft |
| Size Total Text | Under 1/2 Acre |
Rooms
| Level | Type | Length | Width | Dimensions |
|---|---|---|---|---|
| Second Level | Primary Bedroom | 16'2'' x 13'1'' | ||
| Second Level | Bedroom | 11'11'' x 9'11'' | ||
| Second Level | Bedroom | 9'10'' x 10'4'' | ||
| Second Level | 4pc Bathroom | ' x ' | ||
| Second Level | 4pc Bathroom | ' x ' | ||
| Basement | Recreation Room | 10'5'' x 22'11'' | ||
| Basement | Laundry Room | 14'6'' x 8'1'' | ||
| Basement | Cold Room | 11'8'' x 5'1'' | ||
| Basement | 2pc Bathroom | ' x ' | ||
| Main Level | Living Room | 11'3'' x 18'5'' | ||
| Main Level | Kitchen | 11'5'' x 8'7'' | ||
| Main Level | Dining Room | 10'3'' x 8'5'' | ||
| Main Level | 2pc Bathroom | ' x ' |
https://www.realtor.ca/real-estate/27429062/109-peachwood-crescent-stoney-creek
Interested?
Contact us for more information

James Turner
Salesperson

502 Brant Street
Burlington, Ontario L7R 2G4
(905) 631-8118
Denis Ibrahimagic
Salesperson
502 Brant Street Unit 1a
Burlington, Ontario L7R 2G4
(905) 631-8118









































