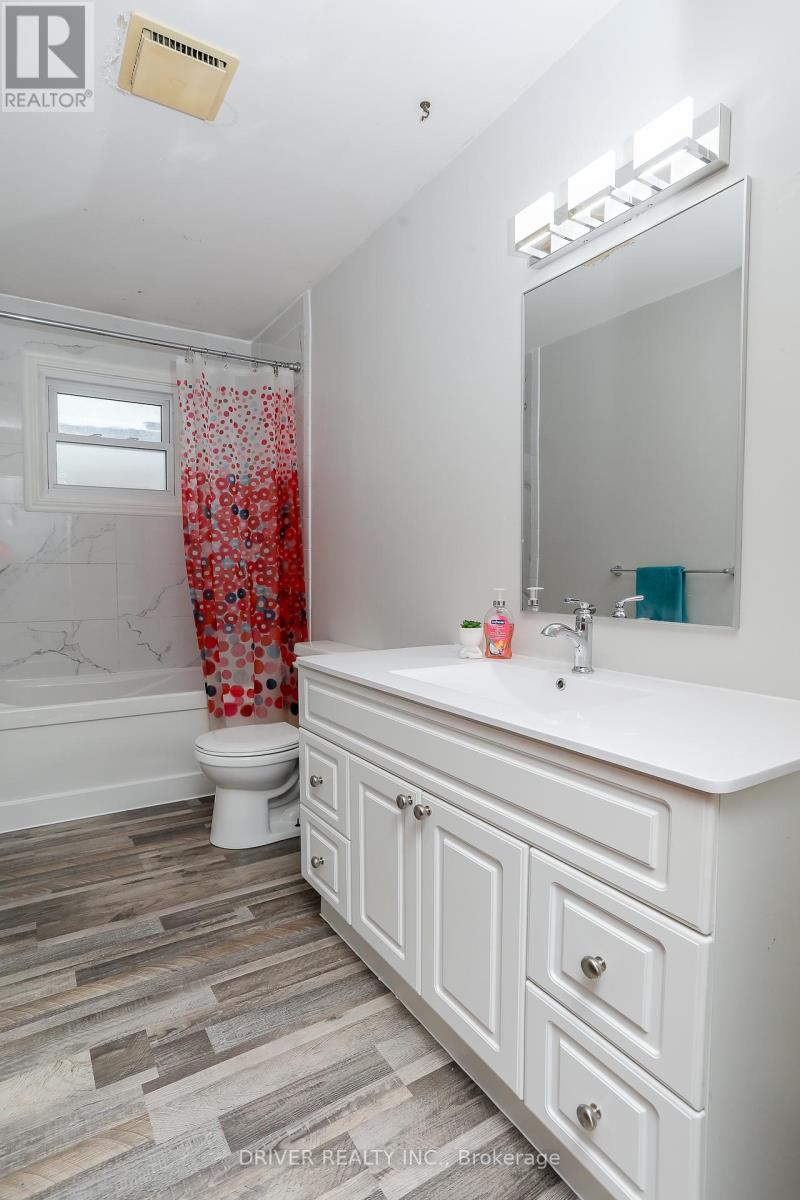109 Dufferin Street Aylmer, Ontario N5H 3B1
$450,000
Looking to get into the market? Take a look at this solid brick bungalow located on a family friendly street, close to all amenities in a wonderful small town 20 minutes to direct 401 access. Main floor features include 3 bedrooms a 4 pc.bathroom, large eat in kitchen and generous living room, The lower level welcomes you with a huge family room with free standing gas fireplace, 3 pc. Bathroom, bonus room(den) and laundry/utility room with plenty of storage. Situated on 43.5 x 109.63 fenced lot with patio area complete with gazebo and a single detached garage. Great value here! (id:35492)
Property Details
| MLS® Number | X11883798 |
| Property Type | Single Family |
| Community Name | Aylmer |
| Amenities Near By | Park, Place Of Worship, Schools, Hospital |
| Community Features | Community Centre |
| Equipment Type | None |
| Parking Space Total | 4 |
| Rental Equipment Type | None |
| Structure | Deck, Patio(s) |
Building
| Bathroom Total | 2 |
| Bedrooms Above Ground | 3 |
| Bedrooms Total | 3 |
| Amenities | Fireplace(s) |
| Appliances | Water Heater, Dishwasher, Dryer, Refrigerator, Stove, Washer |
| Architectural Style | Bungalow |
| Basement Development | Finished |
| Basement Type | N/a (finished) |
| Construction Style Attachment | Detached |
| Cooling Type | Central Air Conditioning |
| Exterior Finish | Brick |
| Fire Protection | Smoke Detectors |
| Fireplace Present | Yes |
| Fireplace Total | 1 |
| Fireplace Type | Free Standing Metal |
| Foundation Type | Poured Concrete |
| Heating Fuel | Natural Gas |
| Heating Type | Forced Air |
| Stories Total | 1 |
| Type | House |
| Utility Water | Municipal Water |
Parking
| Detached Garage |
Land
| Acreage | No |
| Fence Type | Fenced Yard |
| Land Amenities | Park, Place Of Worship, Schools, Hospital |
| Landscape Features | Landscaped |
| Sewer | Sanitary Sewer |
| Size Depth | 109 Ft ,7 In |
| Size Frontage | 43 Ft ,6 In |
| Size Irregular | 43.5 X 109.63 Ft |
| Size Total Text | 43.5 X 109.63 Ft |
| Zoning Description | Residential |
Rooms
| Level | Type | Length | Width | Dimensions |
|---|---|---|---|---|
| Basement | Family Room | 9.46 m | 6.9 m | 9.46 m x 6.9 m |
| Basement | Den | 2.35 m | 3.33 m | 2.35 m x 3.33 m |
| Basement | Laundry Room | 3 m | 3.45 m | 3 m x 3.45 m |
| Basement | Bathroom | 2.12 m | 2.52 m | 2.12 m x 2.52 m |
| Main Level | Kitchen | 4.12 m | 3.36 m | 4.12 m x 3.36 m |
| Main Level | Living Room | 5.29 m | 3.67 m | 5.29 m x 3.67 m |
| Main Level | Primary Bedroom | 3.55 m | 3.38 m | 3.55 m x 3.38 m |
| Main Level | Bedroom 2 | 2.88 m | 2.63 m | 2.88 m x 2.63 m |
| Main Level | Bedroom 3 | 2.64 m | 3.68 m | 2.64 m x 3.68 m |
| Main Level | Bathroom | 1.52 m | 3.33 m | 1.52 m x 3.33 m |
https://www.realtor.ca/real-estate/27718112/109-dufferin-street-aylmer-aylmer
Interested?
Contact us for more information

Jenny Mcmullin
Salesperson

(519) 773-3113































