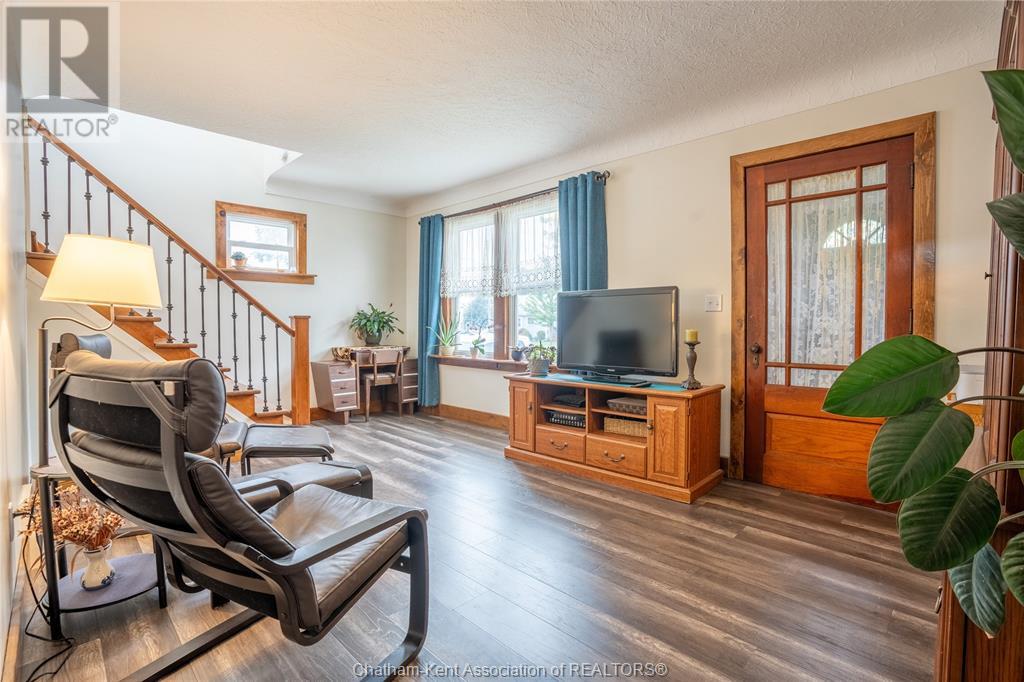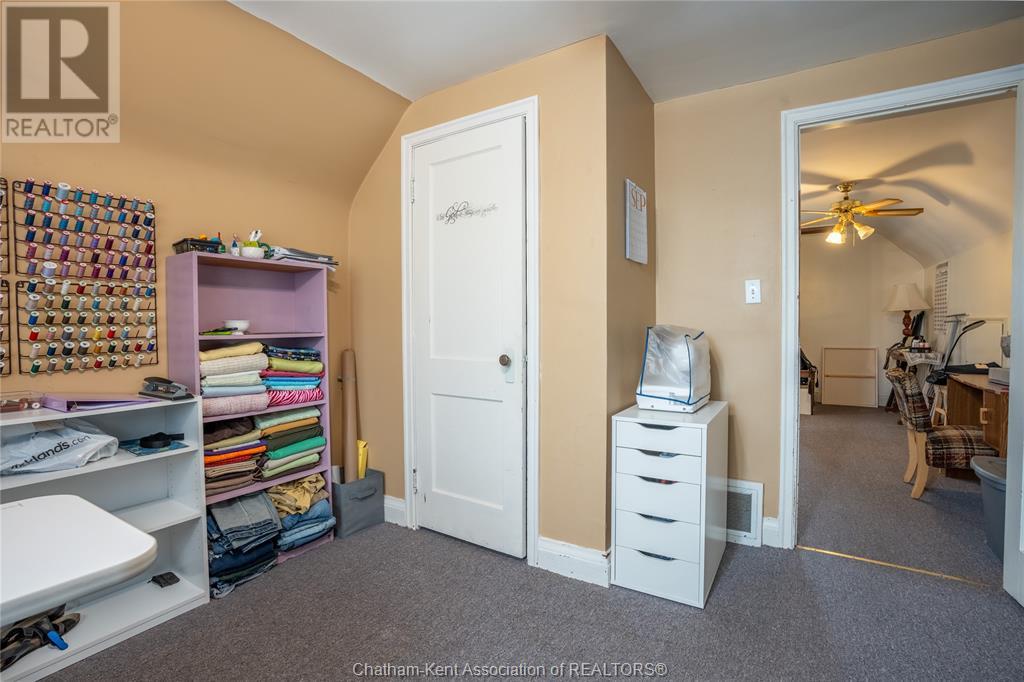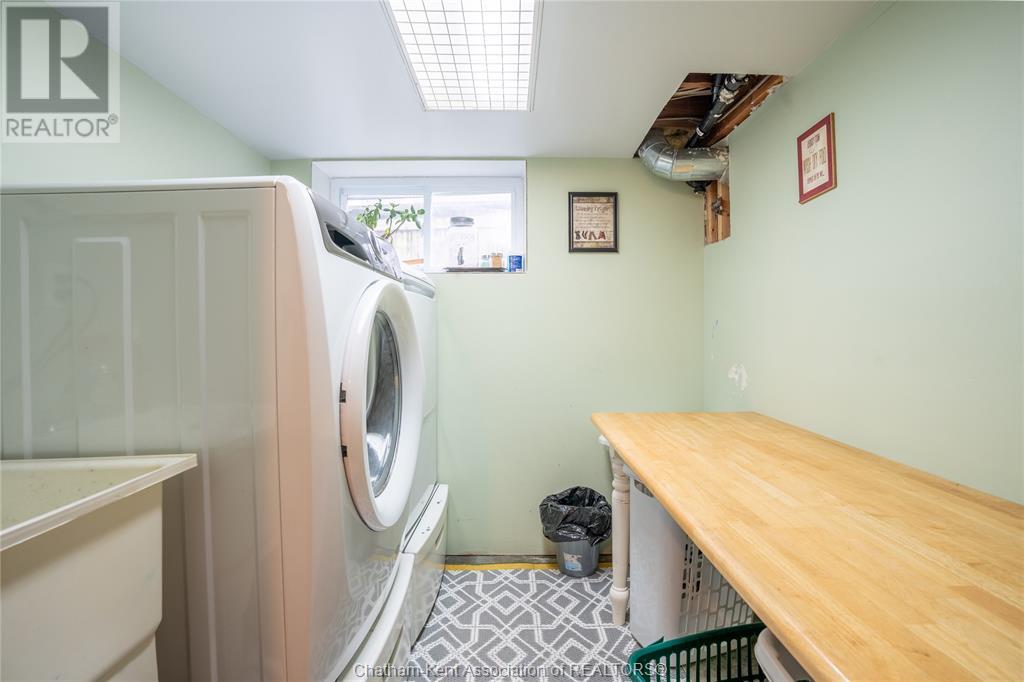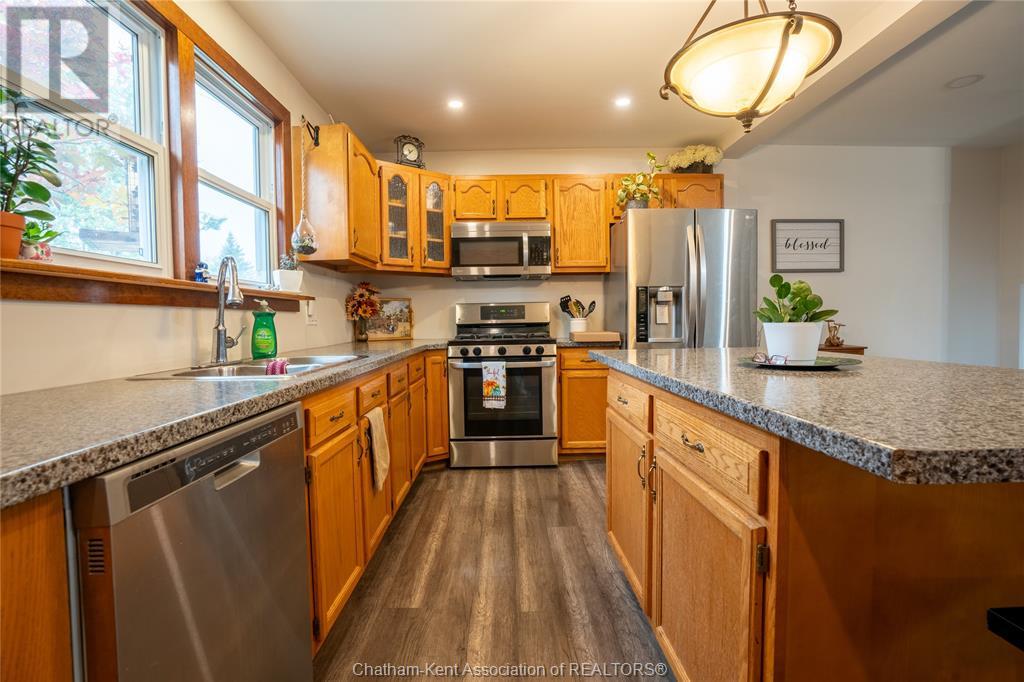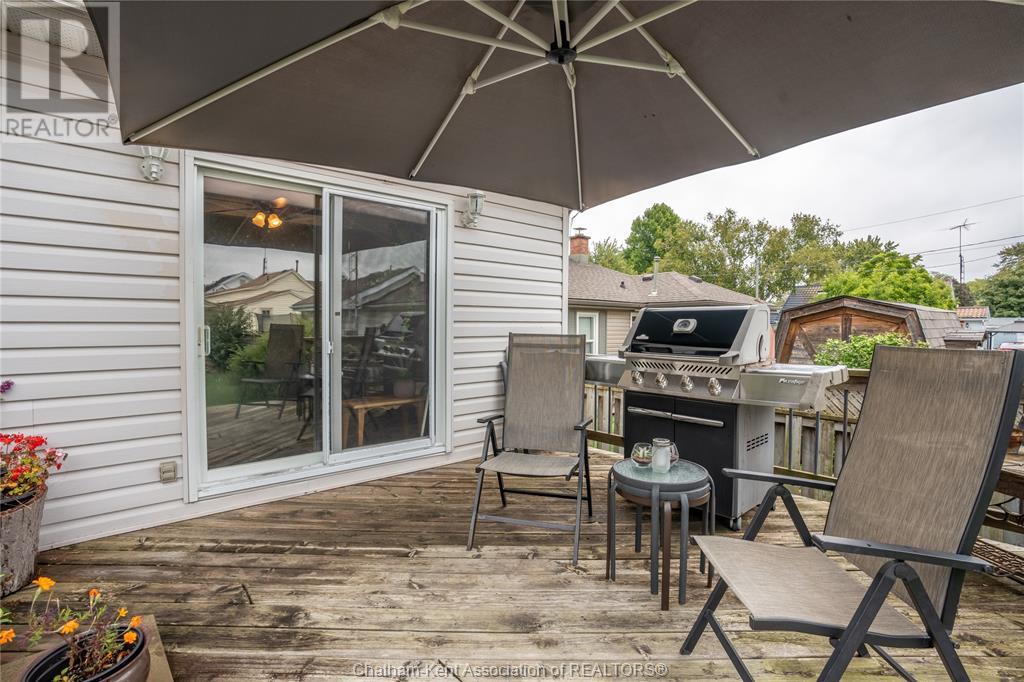109 Brander Avenue Wallaceburg, Ontario N8A 3J8
$389,900
Welcome to 109 Brander Ave Wallaceburg! A very well maintained three bedroom home on a quiet street close to a all the amenities you need like the arena, schools and shopping. First time offered for sale in 30 years! Large open concept kitchen with loads of counter space and a large island. Newer flooring on the main level. Large family room and den on the main floor. Primary bedroom on the main floor. Metal roof on home and garage new in 2017. 1 car detached garage. Loads of parking. Fully finished basement with two rooms that could serve as storage or offices. Private fully fenced backyard with deck, garage and storage shed. This home will not disappoint! Sale conditional on sellers purchasing a specific property. Easy to show call today! (id:35492)
Open House
This property has open houses!
1:00 pm
Ends at:3:00 pm
Property Details
| MLS® Number | 24021909 |
| Property Type | Single Family |
| Features | Concrete Driveway, Gravel Driveway |
Building
| Bathroom Total | 1 |
| Bedrooms Above Ground | 3 |
| Bedrooms Total | 3 |
| Appliances | Dishwasher |
| Constructed Date | 1945 |
| Construction Style Attachment | Detached |
| Cooling Type | Central Air Conditioning |
| Exterior Finish | Aluminum/vinyl |
| Flooring Type | Carpet Over Hardwood, Laminate, Cushion/lino/vinyl |
| Foundation Type | Block |
| Heating Fuel | Natural Gas |
| Heating Type | Furnace |
| Stories Total | 2 |
| Type | House |
Parking
| Detached Garage |
Land
| Acreage | No |
| Fence Type | Fence |
| Landscape Features | Landscaped |
| Size Irregular | 50.1x137.98 |
| Size Total Text | 50.1x137.98 |
| Zoning Description | Rl3 |
Rooms
| Level | Type | Length | Width | Dimensions |
|---|---|---|---|---|
| Second Level | Bedroom | 11 ft ,5 in | 10 ft ,5 in | 11 ft ,5 in x 10 ft ,5 in |
| Second Level | Bedroom | 10 ft ,5 in | 10 ft ,4 in | 10 ft ,5 in x 10 ft ,4 in |
| Basement | Other | 18 ft ,7 in | 10 ft ,1 in | 18 ft ,7 in x 10 ft ,1 in |
| Lower Level | Laundry Room | 6 ft ,7 in | 6 ft ,10 in | 6 ft ,7 in x 6 ft ,10 in |
| Lower Level | Office | 11 ft ,3 in | 11 ft ,3 in | 11 ft ,3 in x 11 ft ,3 in |
| Lower Level | Office | 11 ft ,3 in | 8 ft ,7 in | 11 ft ,3 in x 8 ft ,7 in |
| Lower Level | Utility Room | 6 ft | 6 ft | 6 ft x 6 ft |
| Main Level | Kitchen | 18 ft ,7 in | 16 ft ,5 in | 18 ft ,7 in x 16 ft ,5 in |
| Main Level | Den | 15 ft ,9 in | 12 ft ,8 in | 15 ft ,9 in x 12 ft ,8 in |
| Main Level | Living Room | 18 ft ,1 in | 11 ft | 18 ft ,1 in x 11 ft |
| Main Level | Bedroom | 12 ft ,8 in | 8 ft ,7 in | 12 ft ,8 in x 8 ft ,7 in |
| Main Level | 4pc Bathroom | 9 ft ,1 in | 8 ft ,7 in | 9 ft ,1 in x 8 ft ,7 in |
https://www.realtor.ca/real-estate/27458944/109-brander-avenue-wallaceburg
Interested?
Contact us for more information

Ryan Rusnak
Sales Person
www.ryanrusnak.ca
www.facebook.com/ryanrusnakrealtor
ca.linkedin.com/pub/ryan-rusnak/66/530/57b/
twitter.com/rrusnakrealtor
ryan_rusnak_
https://www.youtube.com/embed/FdvrRn-rL8Y
https://www.youtube.com/embed/rW3UmcasnUs

551 Queen St.
Chatham, Ontario N7M 2J4
(519) 352-9400
(519) 352-9499






