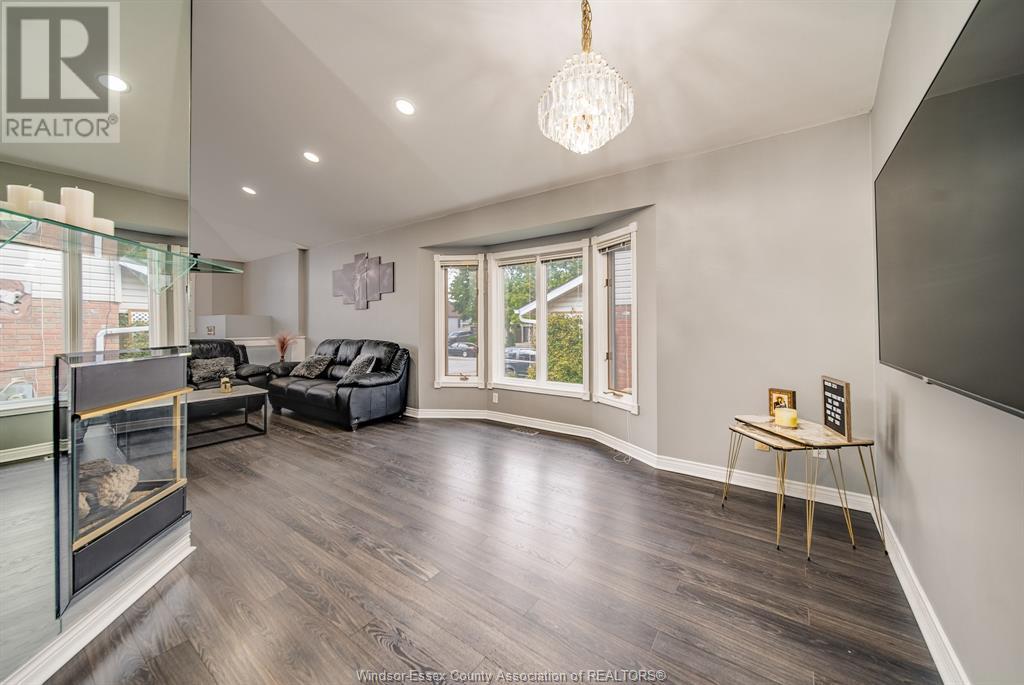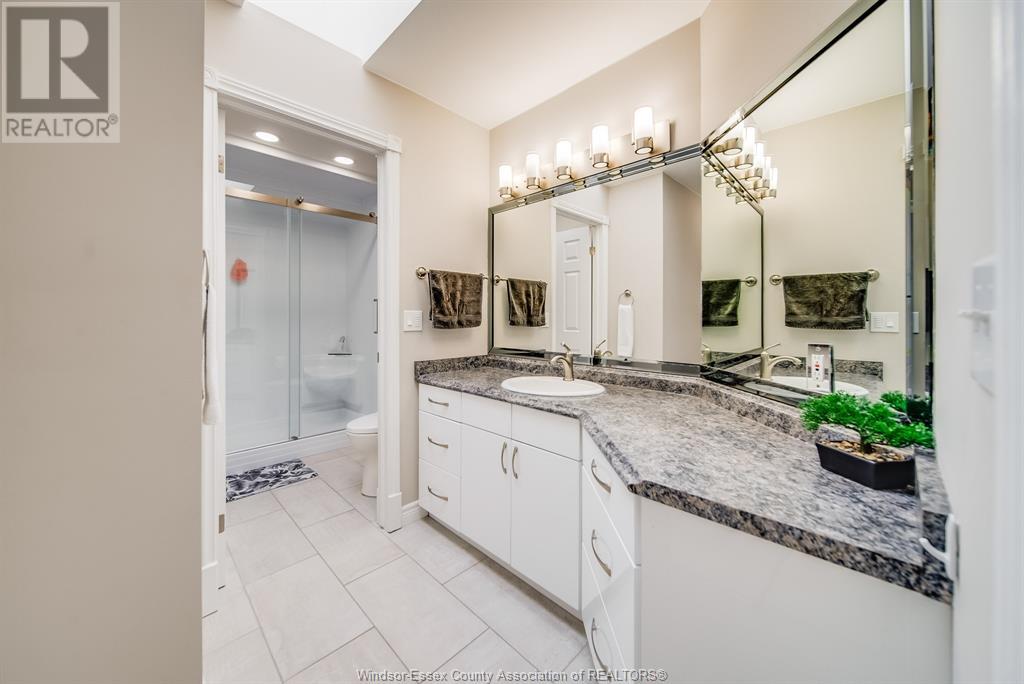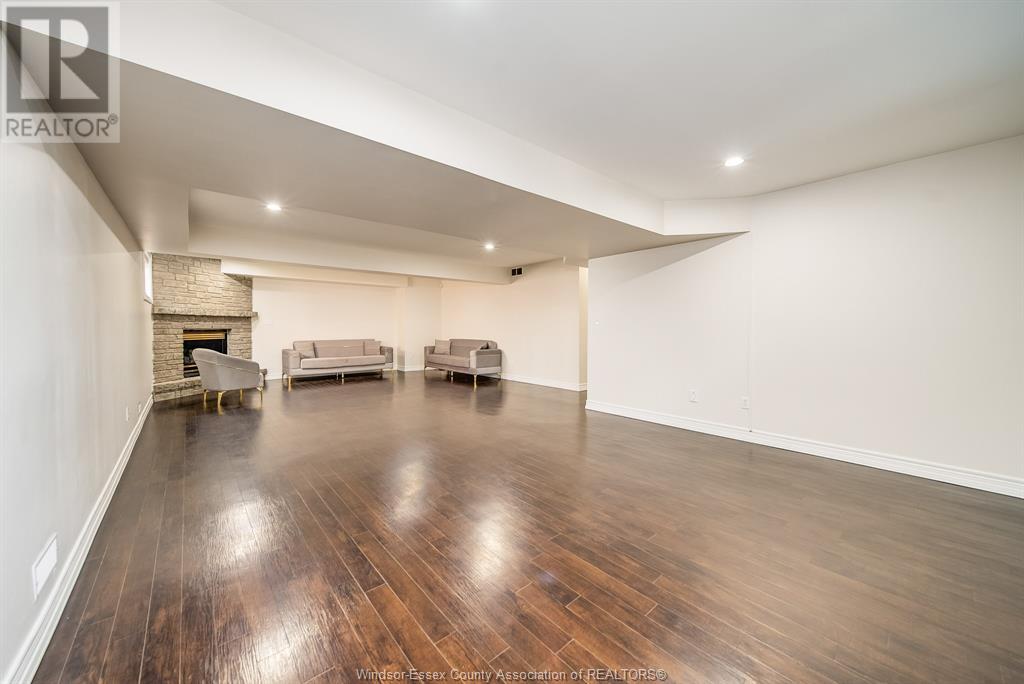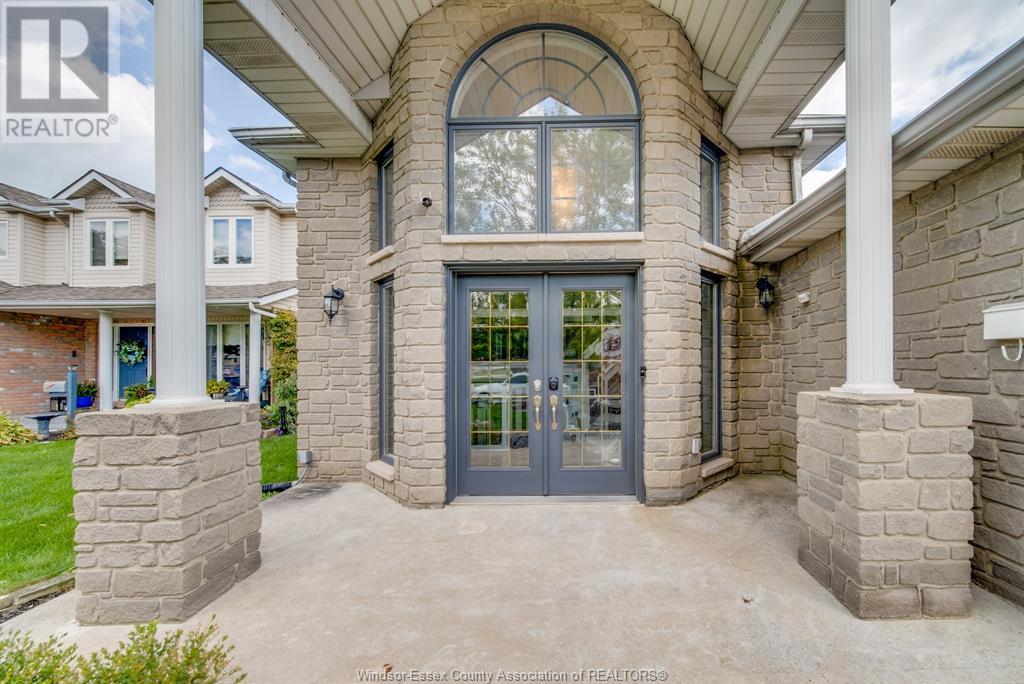10884 Brentwood Crescent Windsor, Ontario N8R 2H8
$699,000
When ‘average’ won’t do, step into something grand! 10884 Brentwood crescent stands out with its impressive foyer and cathedral ceilings. This home boasts modern finishes and a spacious layout with 4 bedrooms, 2 full bathrooms, 2 gas fireplaces, and a pristine 2-car garage. Enjoy entertaining with a massive kitchen island, a finished lower level, and a backyard featuring an inground salt-water Pool and expansive concrete pad. Located in desirable East-Windsor near amenities, parks, schools, and main roads. Updates include fresh paint, capping shingles, and preventative regrading. Call to view this turn-Key beauty today! (id:35492)
Property Details
| MLS® Number | 24028312 |
| Property Type | Single Family |
| Features | Double Width Or More Driveway, Concrete Driveway, Front Driveway |
| Pool Features | Pool Equipment |
| Pool Type | Inground Pool |
Building
| Bathroom Total | 2 |
| Bedrooms Above Ground | 3 |
| Bedrooms Below Ground | 1 |
| Bedrooms Total | 4 |
| Appliances | Dishwasher, Dryer, Refrigerator, Stove, Washer |
| Architectural Style | Raised Ranch |
| Constructed Date | 1993 |
| Construction Style Attachment | Detached |
| Cooling Type | Central Air Conditioning |
| Exterior Finish | Aluminum/vinyl, Brick, Stone |
| Fireplace Fuel | Gas,gas |
| Fireplace Present | Yes |
| Fireplace Type | Direct Vent,insert |
| Flooring Type | Carpeted, Ceramic/porcelain, Laminate, Cushion/lino/vinyl |
| Foundation Type | Concrete |
| Heating Fuel | Natural Gas |
| Heating Type | Forced Air, Furnace |
| Type | House |
Parking
| Attached Garage | |
| Garage | |
| Inside Entry |
Land
| Acreage | No |
| Fence Type | Fence |
| Size Irregular | 50.73x115.3 |
| Size Total Text | 50.73x115.3 |
| Zoning Description | Rd1.7 |
Rooms
| Level | Type | Length | Width | Dimensions |
|---|---|---|---|---|
| Lower Level | 3pc Bathroom | Measurements not available | ||
| Lower Level | Bedroom | Measurements not available | ||
| Lower Level | Laundry Room | Measurements not available | ||
| Lower Level | Family Room/fireplace | Measurements not available | ||
| Main Level | Bedroom | Measurements not available | ||
| Main Level | Bedroom | Measurements not available | ||
| Main Level | 3pc Bathroom | Measurements not available | ||
| Main Level | Primary Bedroom | Measurements not available | ||
| Main Level | Kitchen/dining Room | Measurements not available | ||
| Main Level | Dining Room | Measurements not available | ||
| Main Level | Living Room/fireplace | Measurements not available | ||
| Main Level | Foyer | Measurements not available |
https://www.realtor.ca/real-estate/27681343/10884-brentwood-crescent-windsor
Interested?
Contact us for more information

Goran Todorovic, Asa, Abr
Broker of Record
(519) 979-9880
www.teamgoran.com/
www.facebook.com/teamgoranremax
ca.linkedin.com/in/teamgoran
twitter.com/teamgoranremax
1610 Sylvestre Drive
Windsor, Ontario N9K 0B9
(519) 979-9949
(519) 979-9880
www.teamgoran.com
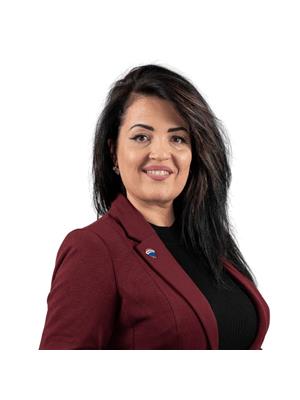
Elsa Dagres
Sales Person
1610 Sylvestre Drive
Windsor, Ontario N9K 0B9
(519) 979-9949
(519) 979-9880
www.teamgoran.com




