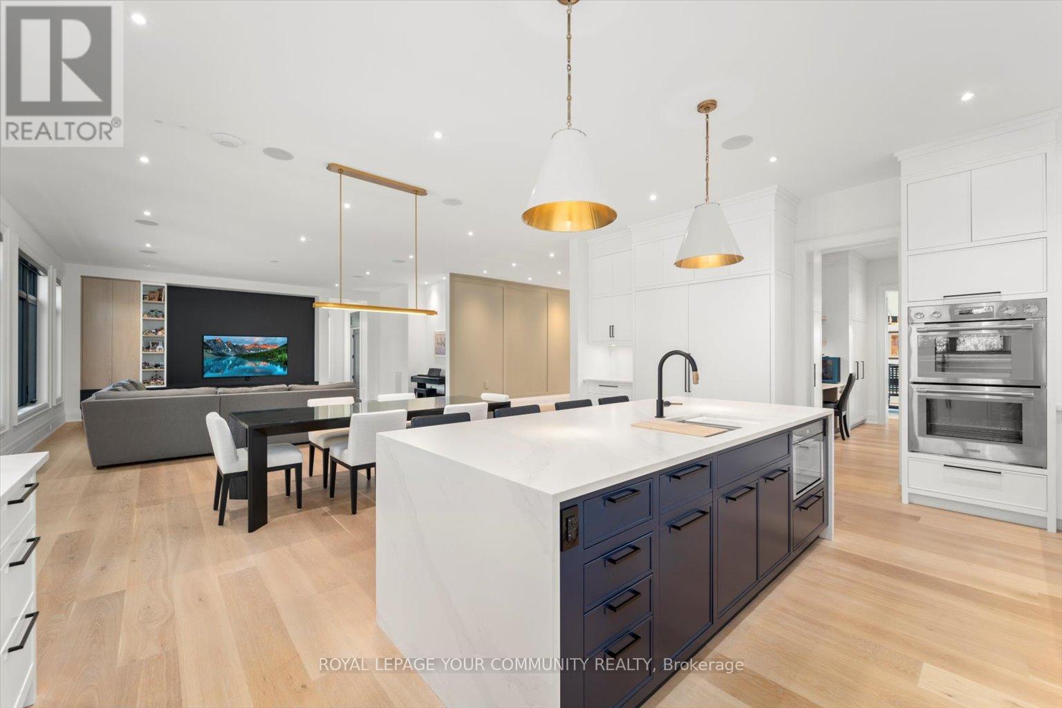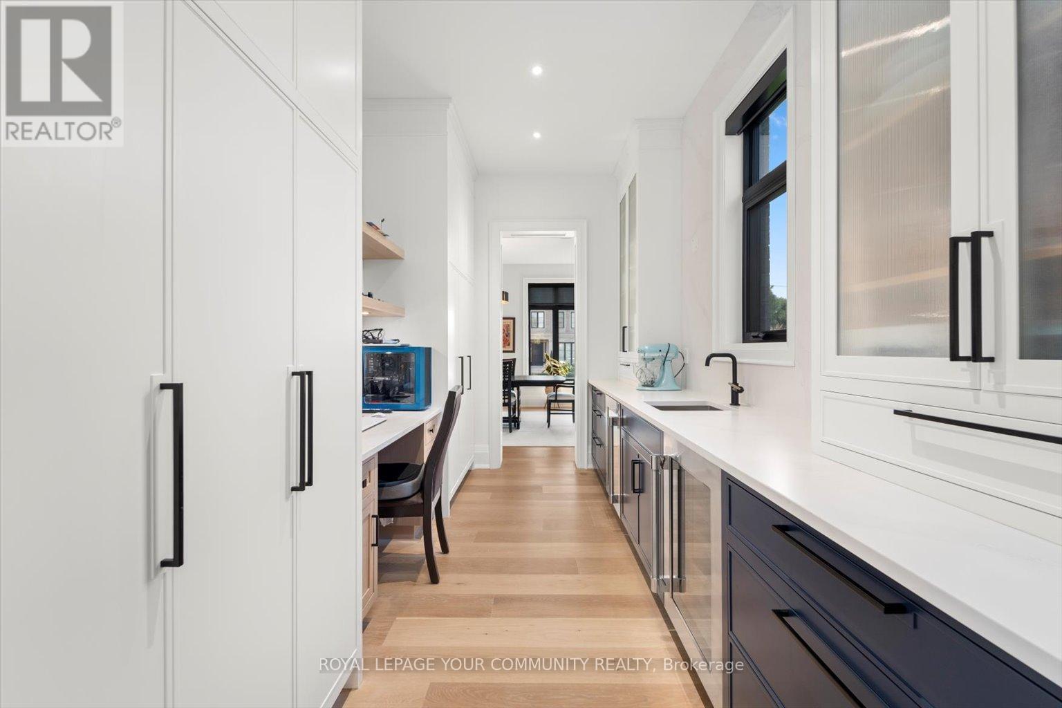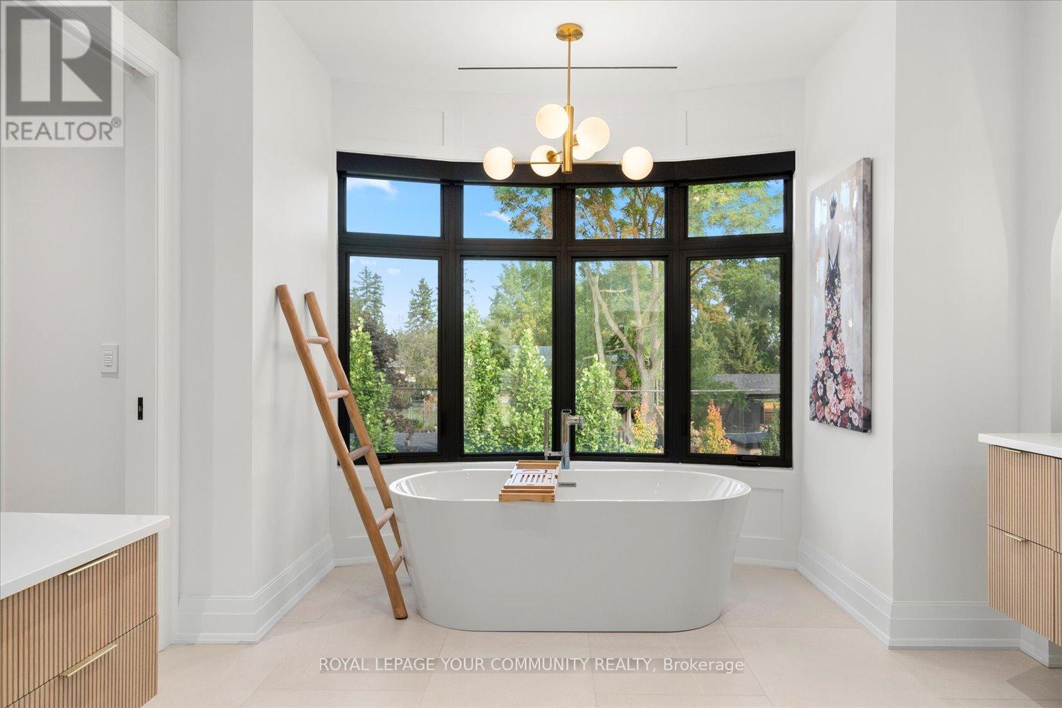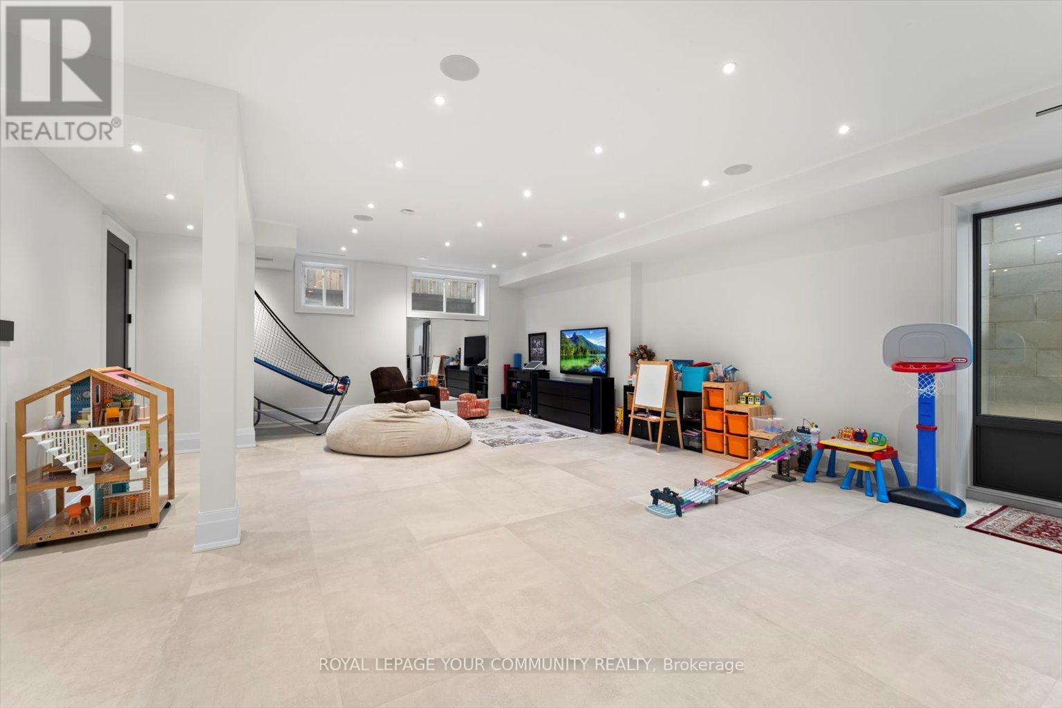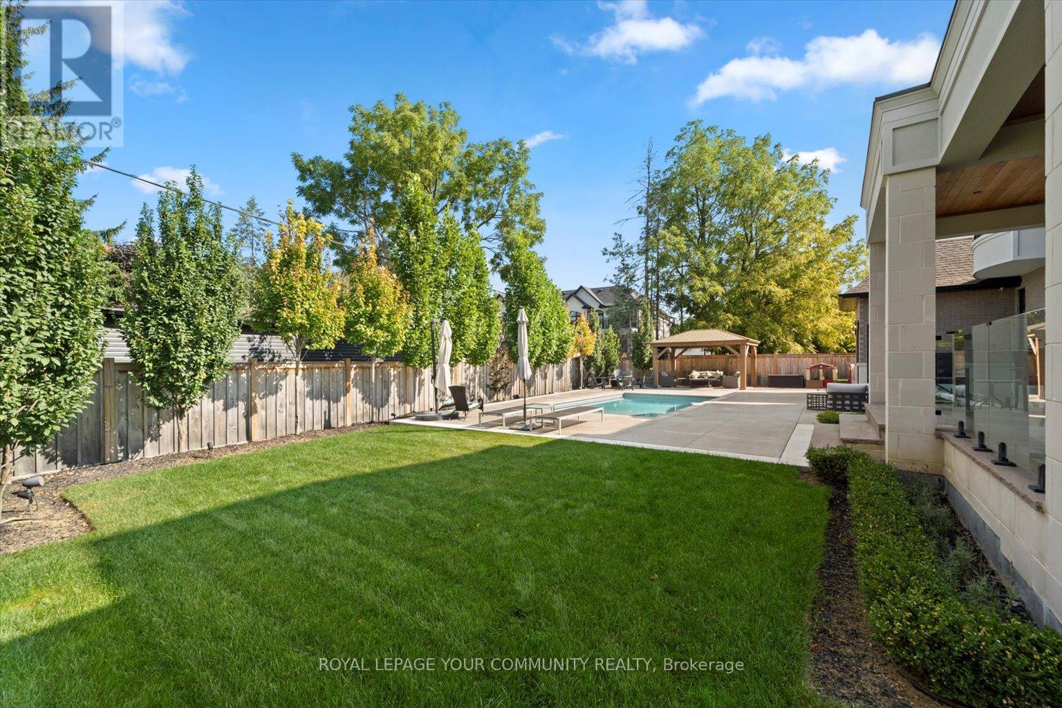108 Hollingsworth Drive King, Ontario L7B 1G4
$5,395,000
Welcome to your dream home in the heart of King City! This stunning custom-built residence is ideally situated near top-rated private schools, GO Transit, and picturesque parks, making it perfect for families and commuters alike. Step outside to your beautiful backyard oasis, complete with a sparkling saltwater pool, a charming gazebo, a built-in BBQ, and a covered patio ideal for entertaining or relaxing in style. The in-floor heating in all tiled areas and even the driveway, garages, walkways, front porch, covered patio and rear walk up adds a level of luxury and comfort, especially for colder climates. It seems like a home designed with convenience, elegance, and relaxation in mind. With too many features to list, this home truly has it all. Don't miss your chance to see everything it has to offer; check out the photos for a closer look! (id:35492)
Property Details
| MLS® Number | N9369223 |
| Property Type | Single Family |
| Community Name | King City |
| Amenities Near By | Schools |
| Parking Space Total | 7 |
| Pool Type | Inground Pool |
Building
| Bathroom Total | 6 |
| Bedrooms Above Ground | 5 |
| Bedrooms Below Ground | 1 |
| Bedrooms Total | 6 |
| Basement Development | Finished |
| Basement Features | Walk-up |
| Basement Type | N/a (finished) |
| Construction Style Attachment | Detached |
| Cooling Type | Central Air Conditioning |
| Exterior Finish | Brick, Stucco |
| Flooring Type | Hardwood |
| Half Bath Total | 1 |
| Heating Fuel | Natural Gas |
| Heating Type | Forced Air |
| Stories Total | 2 |
| Size Interior | 5,000 - 100,000 Ft2 |
| Type | House |
| Utility Water | Municipal Water |
Parking
| Garage |
Land
| Acreage | No |
| Fence Type | Fenced Yard |
| Land Amenities | Schools |
| Sewer | Sanitary Sewer |
| Size Depth | 136 Ft ,1 In |
| Size Frontage | 90 Ft ,9 In |
| Size Irregular | 90.8 X 136.1 Ft |
| Size Total Text | 90.8 X 136.1 Ft |
Rooms
| Level | Type | Length | Width | Dimensions |
|---|---|---|---|---|
| Second Level | Bedroom 5 | 6.48 m | 4 m | 6.48 m x 4 m |
| Second Level | Primary Bedroom | 5.69 m | 5.66 m | 5.69 m x 5.66 m |
| Second Level | Bedroom 2 | 4.09 m | 4 m | 4.09 m x 4 m |
| Second Level | Bedroom 3 | 5.27 m | 4.45 m | 5.27 m x 4.45 m |
| Second Level | Bedroom 4 | 6.5 m | 4.84 m | 6.5 m x 4.84 m |
| Basement | Recreational, Games Room | 3.99 m | 6.53 m | 3.99 m x 6.53 m |
| Main Level | Dining Room | 5.65 m | 5.07 m | 5.65 m x 5.07 m |
| Main Level | Office | 5.32 m | 3.08 m | 5.32 m x 3.08 m |
| Main Level | Great Room | 2.48 m | 6.49 m | 2.48 m x 6.49 m |
| Main Level | Kitchen | 5.23 m | 6.8 m | 5.23 m x 6.8 m |
| Main Level | Eating Area | 3.49 m | 5.34 m | 3.49 m x 5.34 m |
| Main Level | Pantry | 2.42 m | 4.29 m | 2.42 m x 4.29 m |
https://www.realtor.ca/real-estate/27470809/108-hollingsworth-drive-king-king-city-king-city
Contact Us
Contact us for more information

Joseph Cartaginese
Broker
www.therainmakerteam.com
12942 Keele Street
King City, Ontario L7B 1H8
(905) 832-6656
(905) 832-6918













