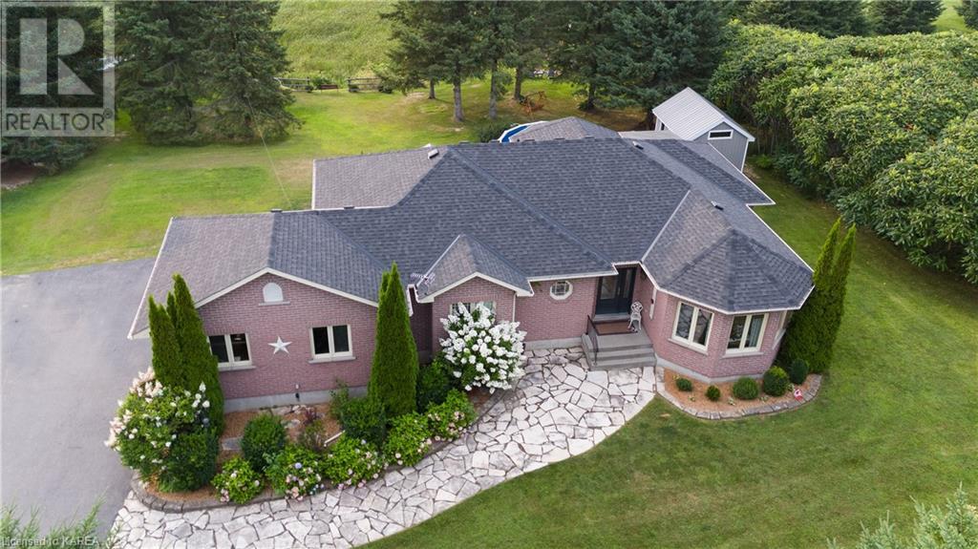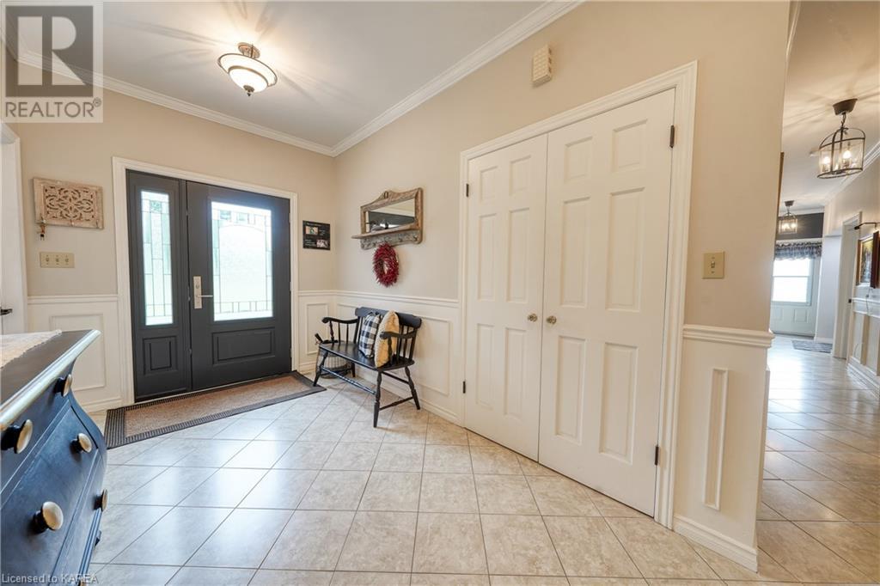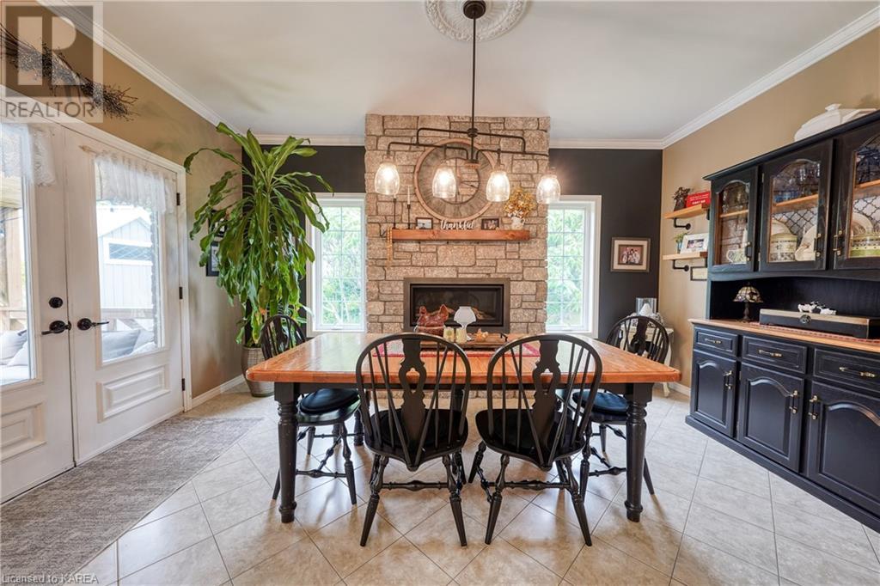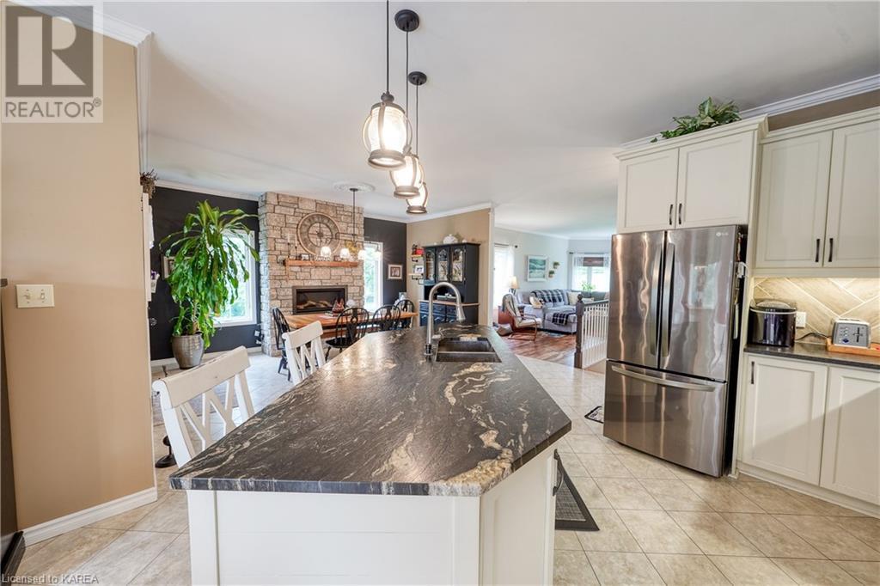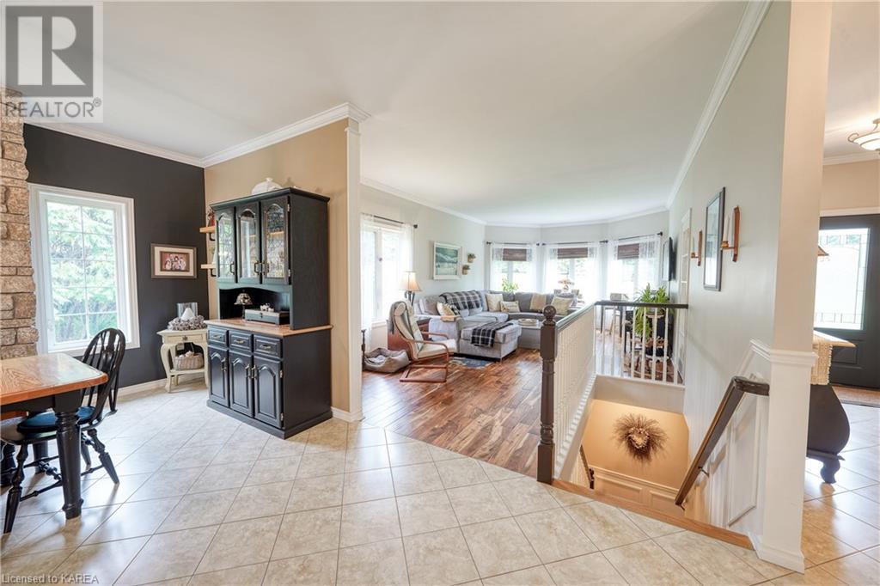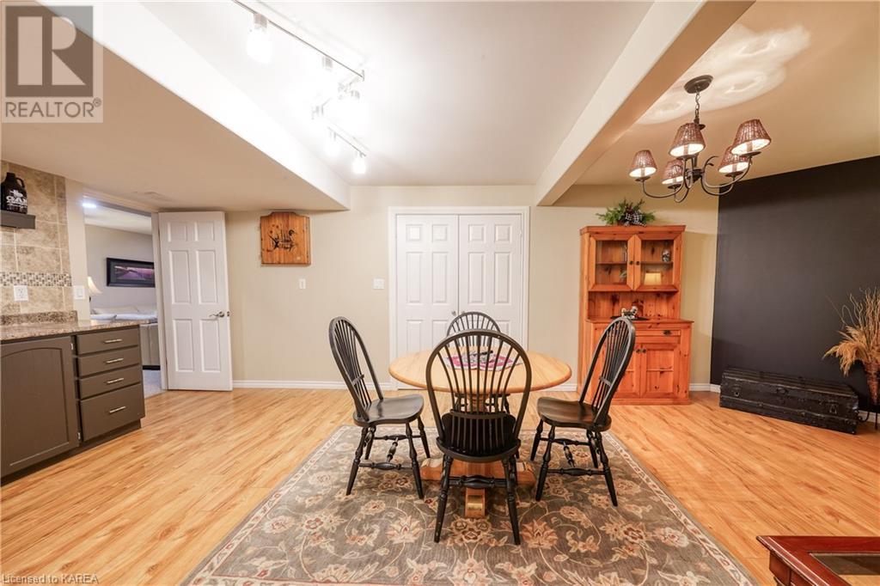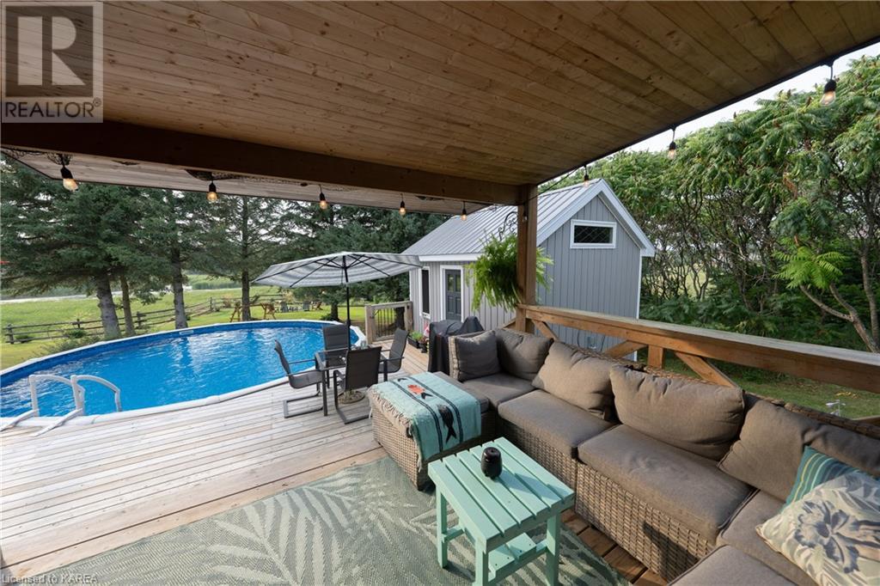108 Grayrock Crescent Gananoque, Ontario K7G 2V4
$1,149,900
Welcome to 108 Gray Rock Crescent, a stunning residence located in the picturesque Breckenridge Estates. This beautiful home offers breathtaking western sunset views over the adjoining conservation land. Spanning 1,859 square feet, with over 3,600 square feet of total living space, this home features 5 spacious bedrooms and 3 well-appointed bathrooms. Enjoy an open-concept layout that seamlessly connects the kitchen, living room, dining area, and cozy eating nook. The inviting gas fireplace, set against a stylish stone wall, adds warmth and elegance to the living space. Step outside through the garden doors to discover a covered back porch ideal for relaxing and entertaining, all while overlooking the sparkling pool and beautifully landscaped grounds. The lower level offers an area equipped with a dry bar and comes with plumbing and electrical connections for a future in-law suite, providing endless possibilities. Plus, there's a spacious recreation room for additional leisure and entertainment. Don’t miss the opportunity to call this exceptional property your home! (id:35492)
Open House
This property has open houses!
1:00 pm
Ends at:3:00 pm
Property Details
| MLS® Number | 40630034 |
| Property Type | Single Family |
| Amenities Near By | Park |
| Features | Conservation/green Belt, Paved Driveway, Country Residential, Automatic Garage Door Opener |
| Parking Space Total | 10 |
| Pool Type | Above Ground Pool |
Building
| Bathroom Total | 3 |
| Bedrooms Above Ground | 3 |
| Bedrooms Below Ground | 2 |
| Bedrooms Total | 5 |
| Appliances | Dishwasher, Microwave, Stove, Window Coverings, Garage Door Opener |
| Architectural Style | Bungalow |
| Basement Development | Finished |
| Basement Type | Full (finished) |
| Construction Style Attachment | Detached |
| Cooling Type | Central Air Conditioning |
| Exterior Finish | Brick |
| Fire Protection | Smoke Detectors |
| Foundation Type | Poured Concrete |
| Heating Fuel | Propane |
| Heating Type | Forced Air |
| Stories Total | 1 |
| Size Interior | 1859 Sqft |
| Type | House |
| Utility Water | Drilled Well |
Parking
| Attached Garage |
Land
| Access Type | Road Access |
| Acreage | No |
| Land Amenities | Park |
| Sewer | Septic System |
| Size Depth | 344 Ft |
| Size Frontage | 189 Ft |
| Size Total Text | 1/2 - 1.99 Acres |
| Zoning Description | Res |
Rooms
| Level | Type | Length | Width | Dimensions |
|---|---|---|---|---|
| Basement | 4pc Bathroom | 8'1'' x 7'2'' | ||
| Basement | Office | 17'11'' x 12'9'' | ||
| Basement | Bedroom | 10'5'' x 11'11'' | ||
| Basement | Recreation Room | 25'6'' x 14'0'' | ||
| Basement | Bedroom | 9'10'' x 15'3'' | ||
| Main Level | Bedroom | 10'0'' x 11'8'' | ||
| Main Level | Bedroom | 12'4'' x 8'11'' | ||
| Main Level | 4pc Bathroom | Measurements not available | ||
| Main Level | Full Bathroom | 7'6'' x 8'1'' | ||
| Main Level | Primary Bedroom | 16'10'' x 14'6'' | ||
| Main Level | Eat In Kitchen | 12'8'' x 15'6'' | ||
| Main Level | Kitchen | 12'5'' x 11'4'' | ||
| Main Level | Dining Room | 12'8'' x 15'6'' | ||
| Main Level | Living Room | 22'11'' x 13'2'' |
https://www.realtor.ca/real-estate/27258324/108-grayrock-crescent-gananoque
Interested?
Contact us for more information

Jason Eade
Broker
https://kingstonrealestate.com/

104-27 Princess St
Kingston, Ontario K7L 1A3
(613) 544-3325
https://remaxfinestrealty.com/

Ella Wang
Salesperson

7-640 Cataraqui Woods Drive
Kingston, Ontario K7P 2Y5
(613) 384-1200
www.discoverroyallepage.ca/



