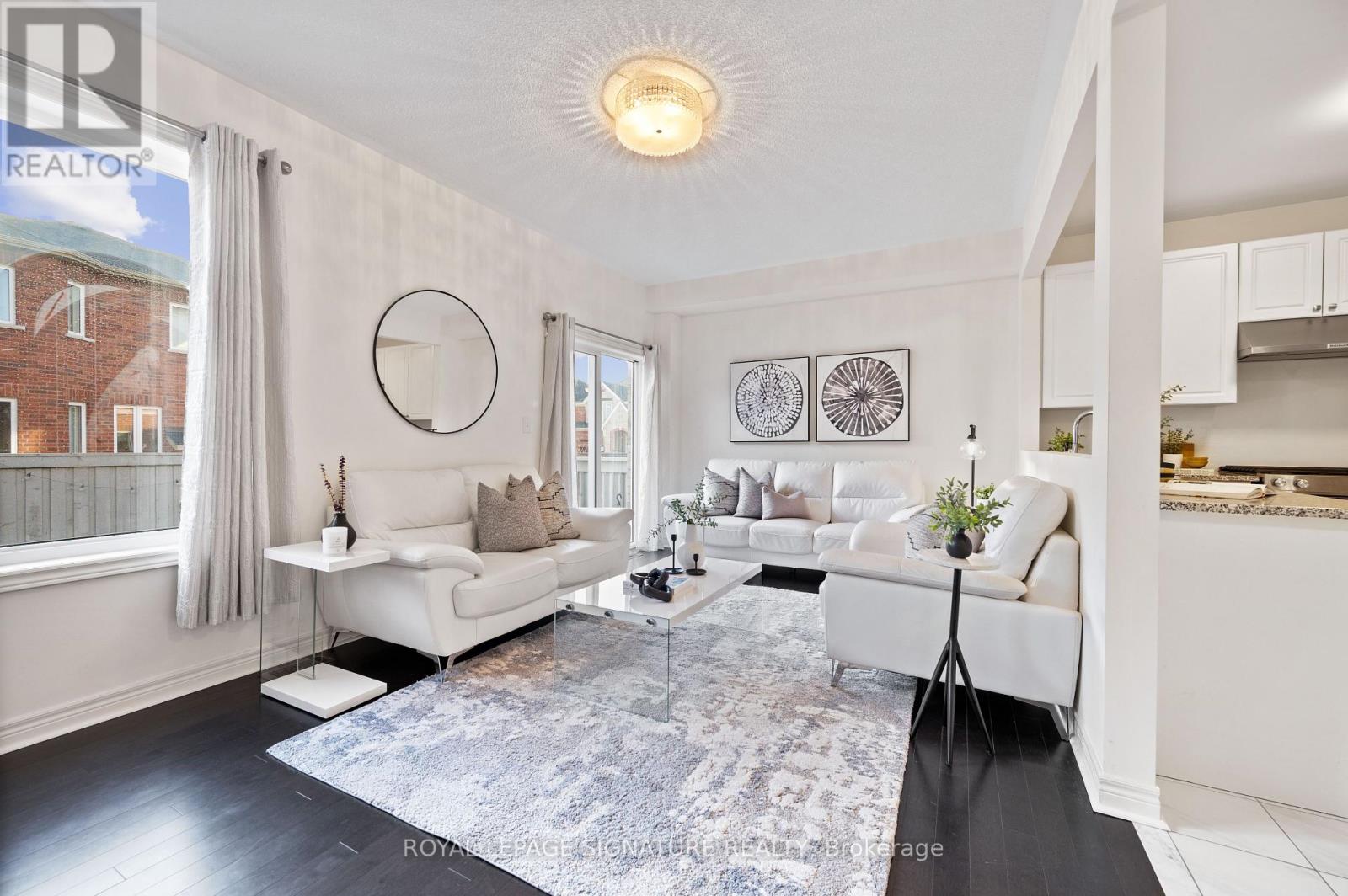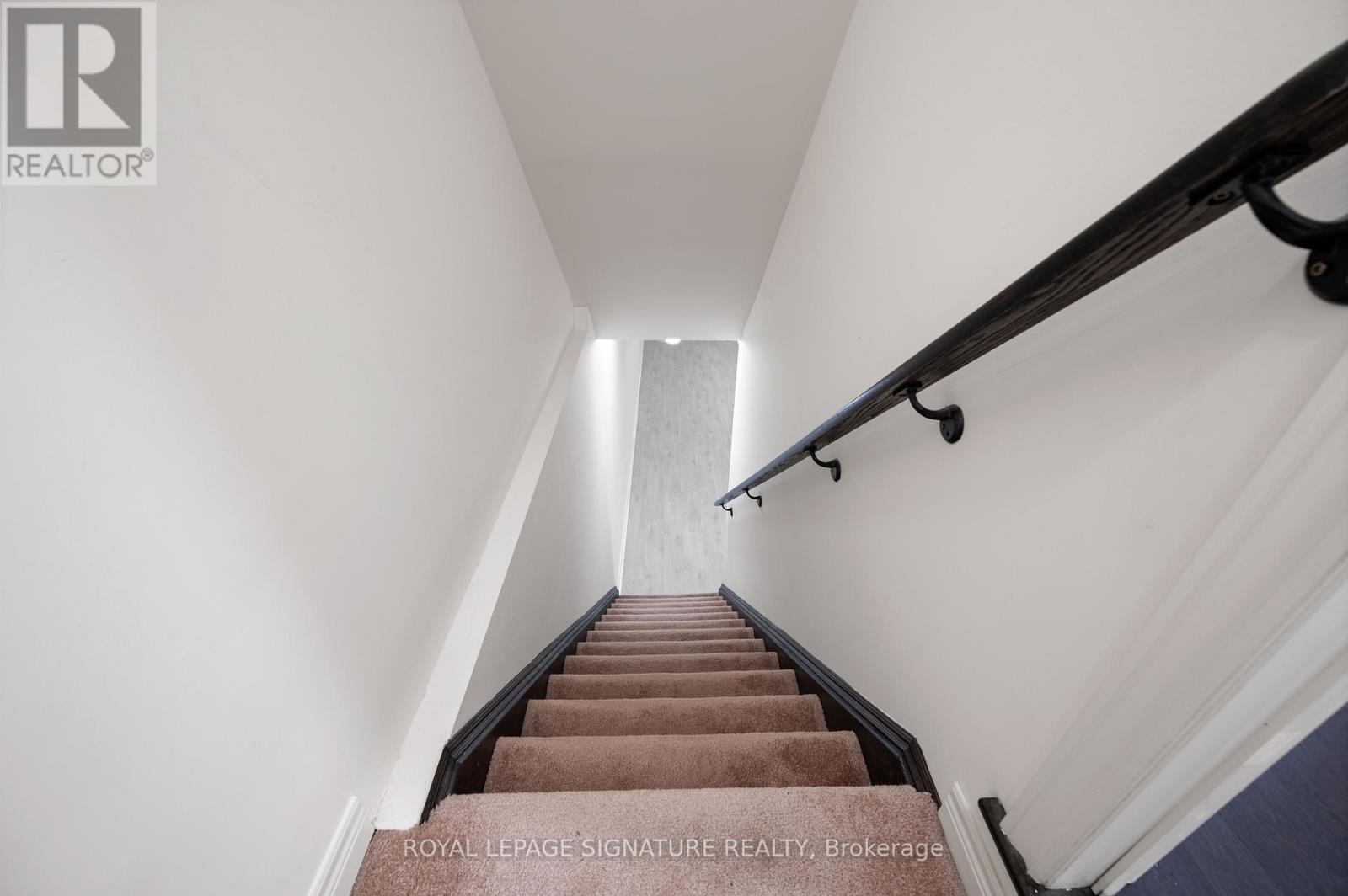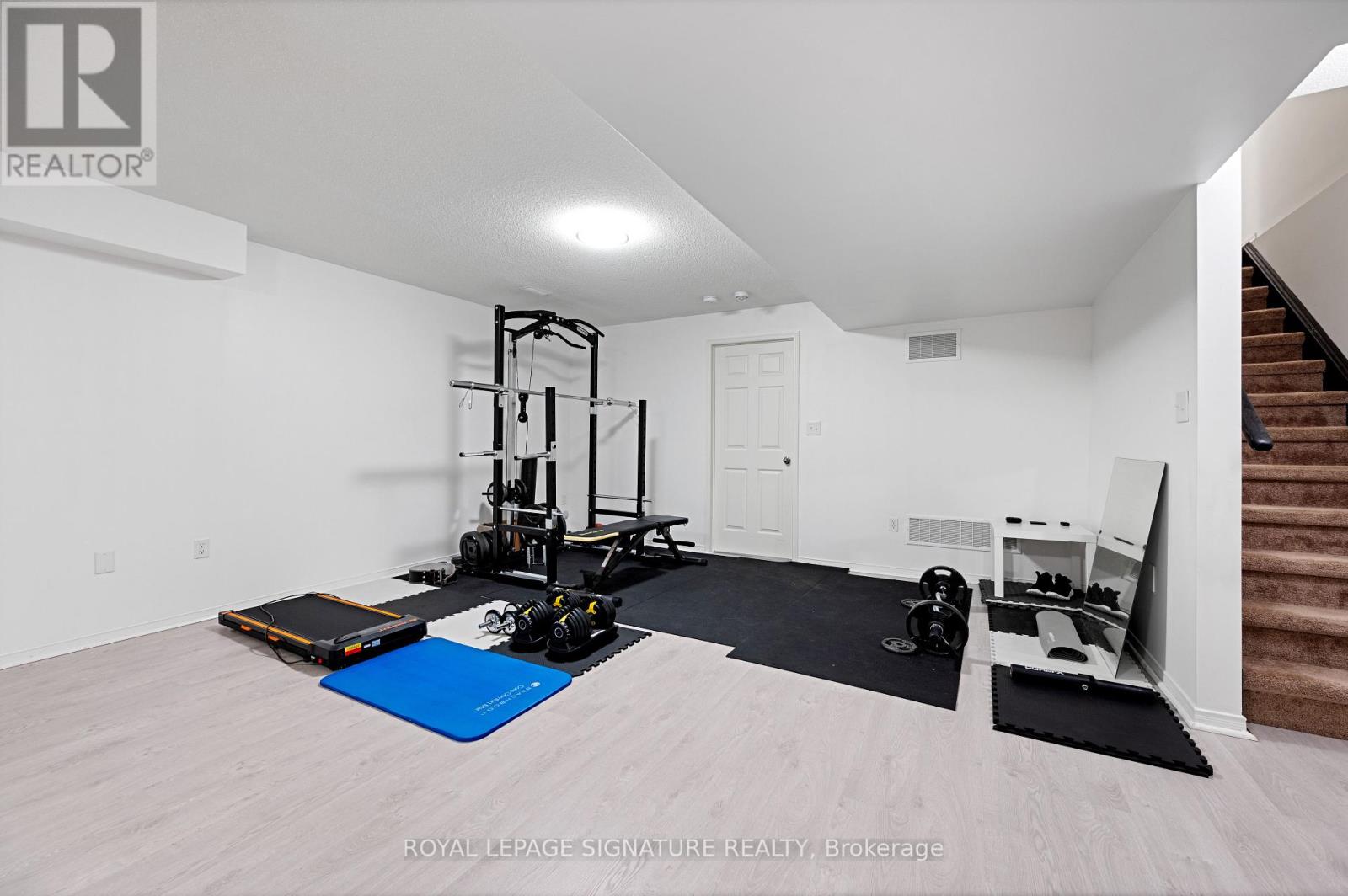1074 Urell Way Milton, Ontario L9T 8V8
$999,800
Gorgeous 4 Bedroom Home in a New Community! 4 Years New with a Functional Open Concept Plan offering 2600 Sqft of Living Space (incl.600 sqft bsmt), 9' Ceilings and Hardwood Floors on the Main Level. Spacious Formal Living Room with Large Windows, Open Concept Modern Kitchen with Upgraded Cabinetry, Breakfast Area & Stainless Steel Appls. Large Main Floor Family Room with walk-out to Yard. An upgraded Wood Staircase leads up to the 2nd Floor, offering 4 Large Bedrooms. Primary Bedroom with 5 Pc Ensuite Bath with Soaker Tub & Walk-in closet. Finished Lower Level with a Large Rec Room, Rough-in Bath & Plenty of storage! Demand neighbourhood with Great Schools & Parks at walking distance, Transit & Shopping at Doorsteps, 10 minutes drive to Milton GO, and 5 Minutes to the Hospital. Across from Mattamy Cycling Centre Recreation facility, Minutes to Conservation Areas, Hiking Trails, Golf, Skiing & more! (id:35492)
Property Details
| MLS® Number | W11909493 |
| Property Type | Single Family |
| Community Name | Harrison |
| Amenities Near By | Park, Public Transit, Schools |
| Community Features | Community Centre |
| Parking Space Total | 2 |
Building
| Bathroom Total | 3 |
| Bedrooms Above Ground | 4 |
| Bedrooms Total | 4 |
| Appliances | Dishwasher, Dryer, Refrigerator, Stove, Washer, Window Coverings |
| Basement Development | Finished |
| Basement Type | N/a (finished) |
| Construction Style Attachment | Semi-detached |
| Cooling Type | Central Air Conditioning |
| Exterior Finish | Brick |
| Flooring Type | Hardwood, Ceramic, Carpeted, Laminate |
| Half Bath Total | 1 |
| Heating Fuel | Natural Gas |
| Heating Type | Forced Air |
| Stories Total | 2 |
| Size Interior | 2,000 - 2,500 Ft2 |
| Type | House |
| Utility Water | Municipal Water |
Parking
| Attached Garage |
Land
| Acreage | No |
| Land Amenities | Park, Public Transit, Schools |
| Sewer | Sanitary Sewer |
| Size Depth | 98 Ft ,4 In |
| Size Frontage | 24 Ft ,10 In |
| Size Irregular | 24.9 X 98.4 Ft |
| Size Total Text | 24.9 X 98.4 Ft |
Rooms
| Level | Type | Length | Width | Dimensions |
|---|---|---|---|---|
| Second Level | Primary Bedroom | 5.21 m | 3.35 m | 5.21 m x 3.35 m |
| Second Level | Bedroom 2 | 3.66 m | 3.07 m | 3.66 m x 3.07 m |
| Second Level | Bedroom 3 | 3.66 m | 2.75 m | 3.66 m x 2.75 m |
| Second Level | Bedroom 4 | 3.51 m | 3.06 m | 3.51 m x 3.06 m |
| Basement | Recreational, Games Room | 6.35 m | 5.85 m | 6.35 m x 5.85 m |
| Main Level | Living Room | 3.67 m | 3.35 m | 3.67 m x 3.35 m |
| Main Level | Family Room | 5.95 m | 3.35 m | 5.95 m x 3.35 m |
| Main Level | Kitchen | 2.87 m | 2.75 m | 2.87 m x 2.75 m |
| Main Level | Dining Room | 3.05 m | 2.75 m | 3.05 m x 2.75 m |
https://www.realtor.ca/real-estate/27771057/1074-urell-way-milton-harrison-harrison
Contact Us
Contact us for more information

Gary Singh
Salesperson
30 Eglinton Ave W Ste 7
Mississauga, Ontario L5R 3E7
(905) 568-2121
(905) 568-2588


































