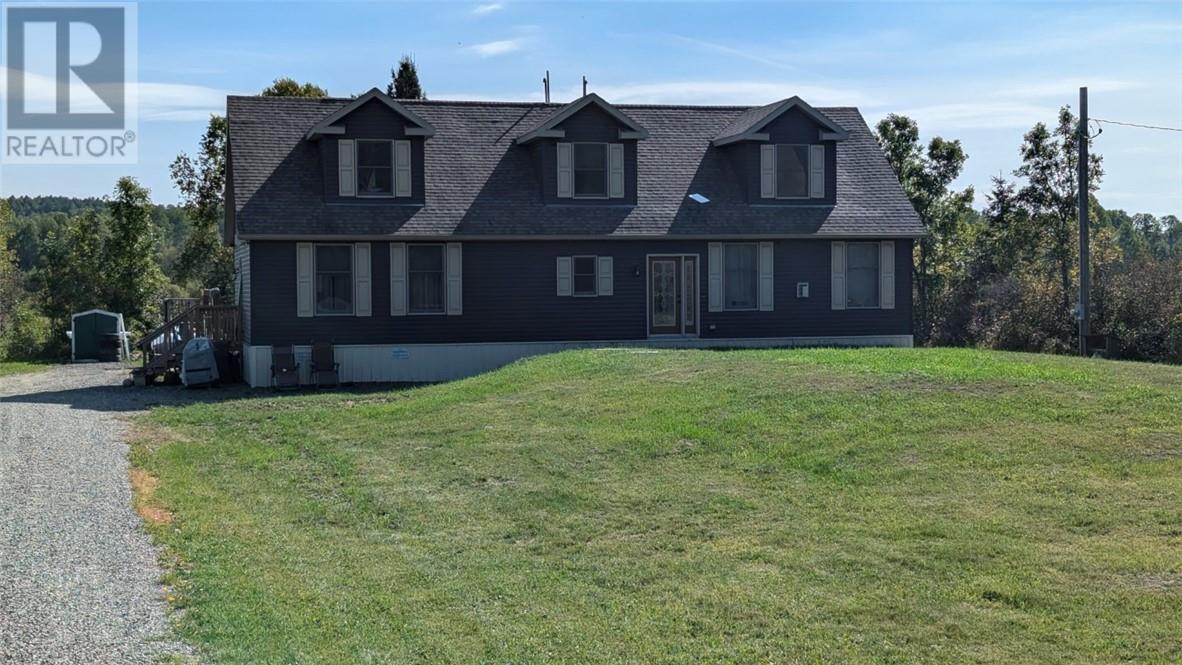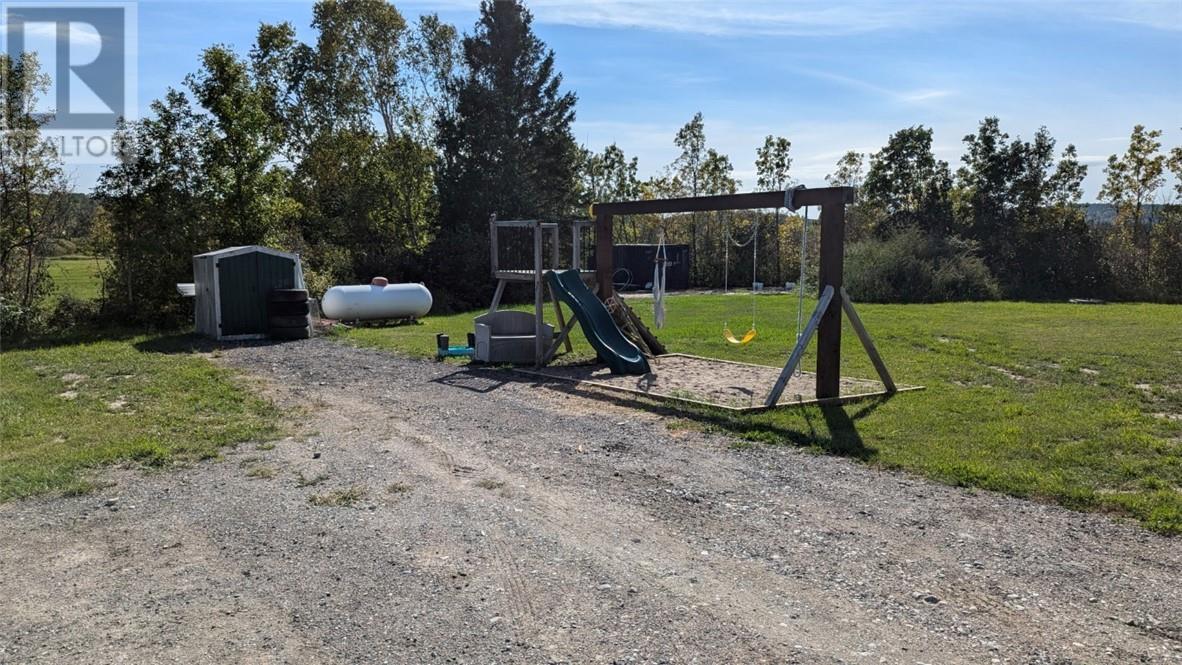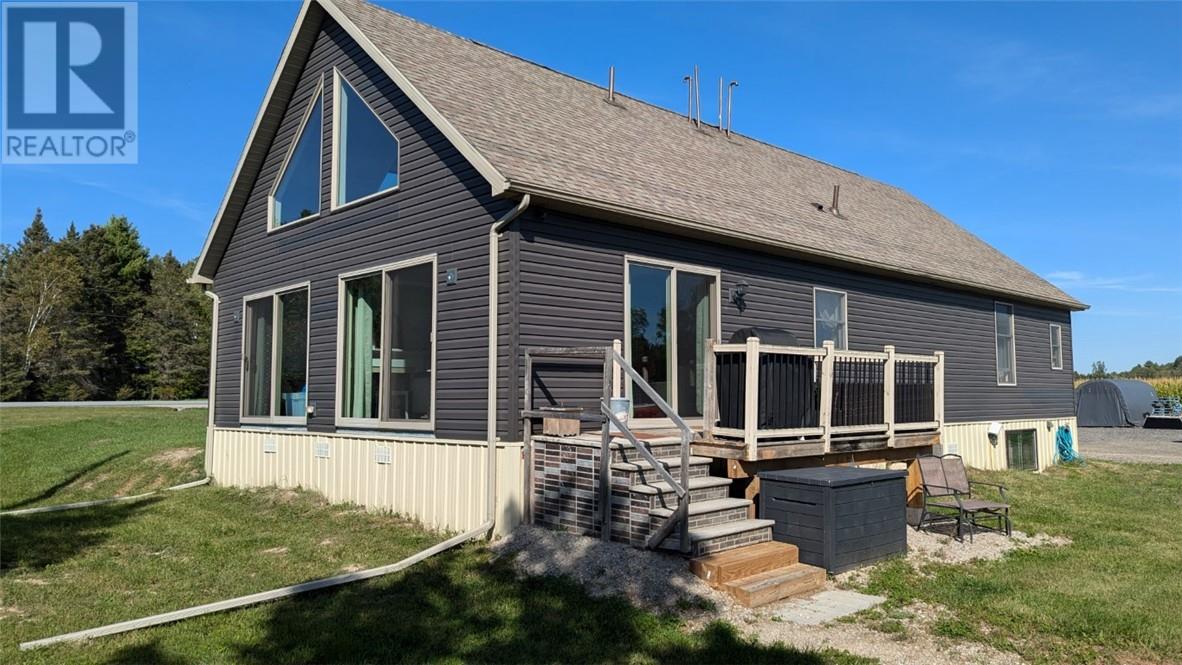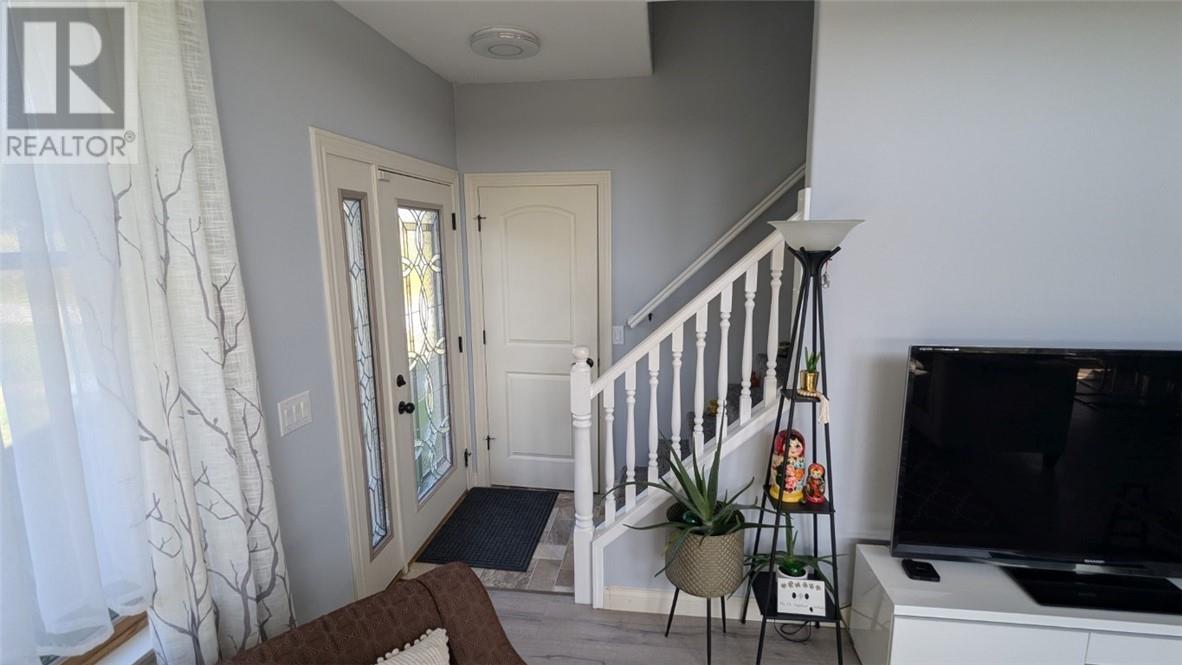1070 Lee Valley Road Massey, Ontario P0P 1P0
$649,999
Spacious 3-Bedroom Home on 6+ Acres with River Views Discover the perfect blend of rural charm and modern comfort in this expansive 3-bedroom, 3-bathroom home nestled on over 6 acres of serene countryside, backing onto a beautiful river. This two-story home offers over 2,600 square feet of living space, featuring cathedral ceilings in the kitchen, living, and dining areas, creating a bright and airy atmosphere perfect for family gatherings. The property boasts a large driveway, providing ample parking for vehicles, RVs, or boats. The outdoor play set is a haven for kids, ensuring endless hours of fun and adventure. Continue the existing cornfield or transform the space into your dream garage, workshop, or hobby area. Too much space? You can always divide the property for family or to sell as a separate lot —the possibilities are endless! Stay comfortable year-round with the included Generac power generator, offering peace of mind during any weather. This is more than a home; it’s a lifestyle of space, privacy, and the joy of country living. Don't miss the chance to make this beautiful property your forever home! (id:35492)
Property Details
| MLS® Number | 2119020 |
| Property Type | Single Family |
| Equipment Type | None |
| Rental Equipment Type | None |
| Storage Type | Storage Shed |
| Water Front Type | Waterfront On River |
Building
| Bathroom Total | 3 |
| Bedrooms Total | 3 |
| Architectural Style | 2 Level, Cape Cod |
| Basement Type | None |
| Cooling Type | Central Air Conditioning |
| Exterior Finish | Vinyl Siding |
| Fire Protection | Smoke Detectors |
| Fireplace Fuel | Propane |
| Fireplace Present | Yes |
| Fireplace Total | 1 |
| Fireplace Type | Insert |
| Flooring Type | Laminate, Vinyl, Carpeted |
| Foundation Type | Piled |
| Heating Type | High-efficiency Furnace |
| Roof Material | Asphalt Shingle |
| Roof Style | Unknown |
| Stories Total | 2 |
| Type | House |
| Utility Water | Drilled Well |
Parking
| Gravel | |
| Parking Space(s) |
Land
| Acreage | Yes |
| Sewer | Septic System |
| Size Total Text | 3 - 10 Acres |
| Zoning Description | R |
Rooms
| Level | Type | Length | Width | Dimensions |
|---|---|---|---|---|
| Second Level | Bathroom | 8 x 5 | ||
| Second Level | Bedroom | 14.5 x 15.10 | ||
| Main Level | Living Room | 20.2 x 13.3 | ||
| Main Level | Dining Room | 15.6 x 13.3 | ||
| Main Level | Kitchen | 11 x 13.3 | ||
| Main Level | Bathroom | 4.11 x 9.10 | ||
| Main Level | Laundry Room | 6 x 13.3 | ||
| Main Level | Bedroom | 12.8 x 9.10 | ||
| Main Level | Bathroom | 12.1 x 9.6 | ||
| Main Level | Bedroom | 16 x 13.3 |
https://www.realtor.ca/real-estate/27398908/1070-lee-valley-road-massey
Contact Us
Contact us for more information

Grant Graham
Salesperson
grantgraham.com/
www.facebook.com/grantgrahamsudbury
www.tiktok.com/@grntgrhm
www.instagram.com/grantgrahamsudbury/
1485 Bancroft Dr Second Floor
Sudbury, Ontario P3B 1R6
(705) 885-2121
(705) 885-1121































