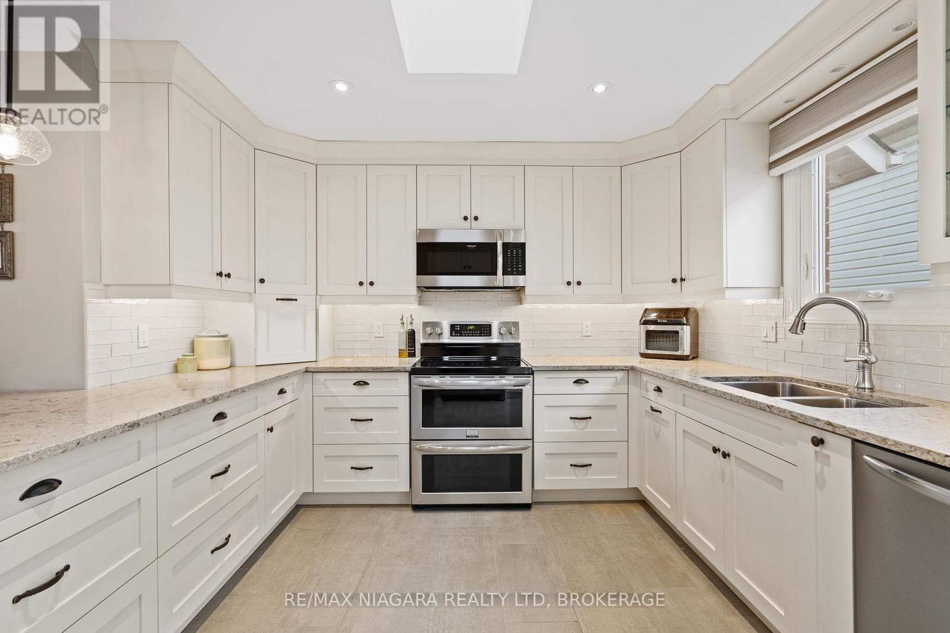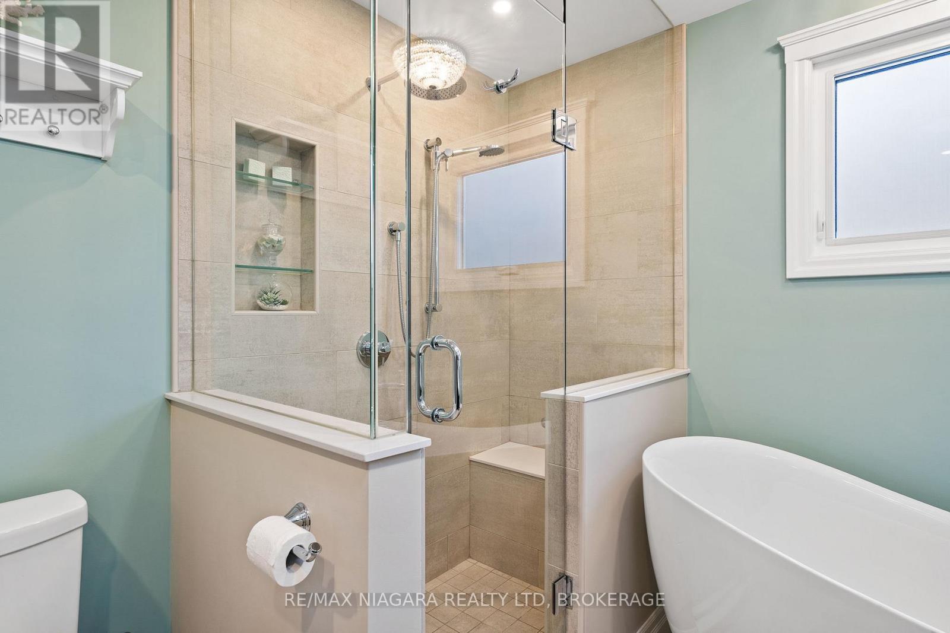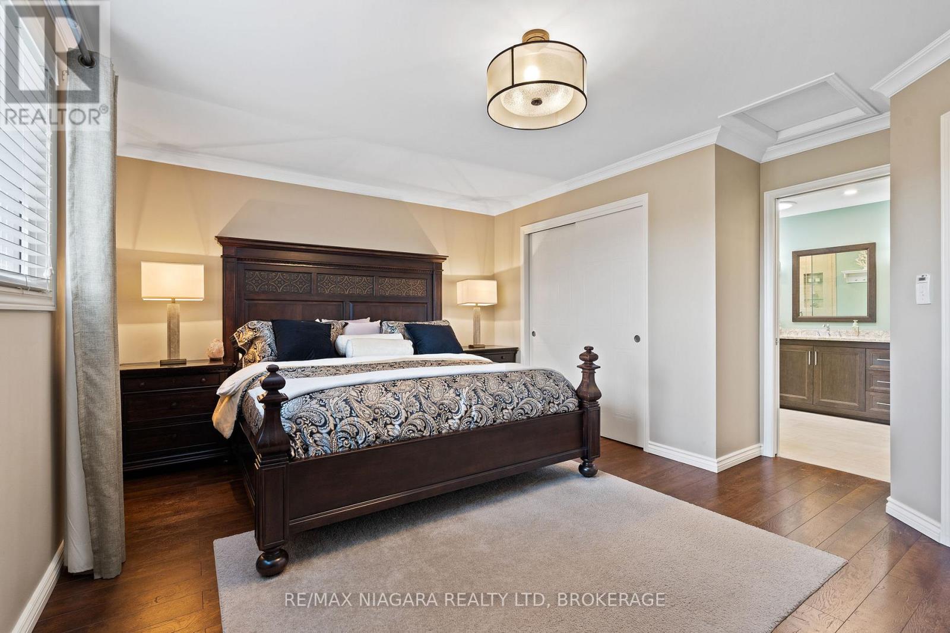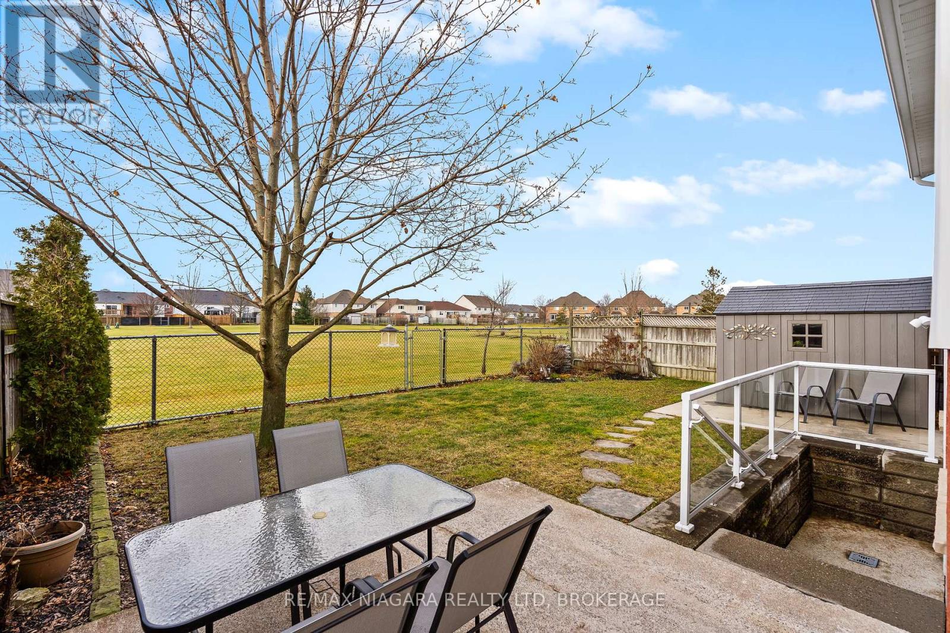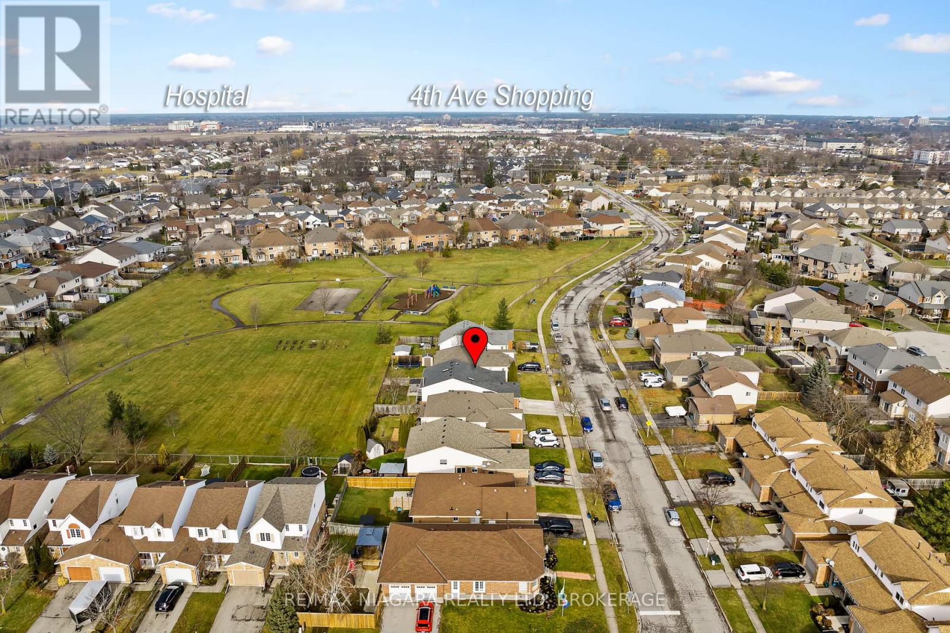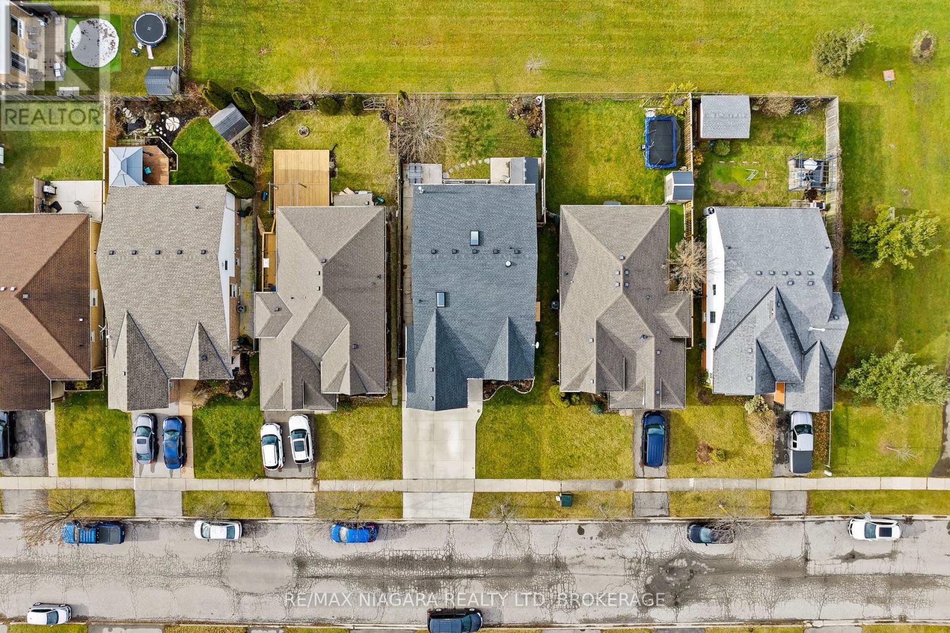107 Westland Street St. Catharines, Ontario L2S 3X6
$939,000
Welcome to 107 Westland Street, St. Catharines! This meticulously maintained backsplit detached home, built in 1993, offers a perfect blend of modern updates and timeless charm. Extensively renovated since 2018, the property is move-in ready and ideal for families or investors seeking style, comfort, and functionality. The bright and spacious layout includes a beautifully updated kitchen with new flooring, a sliding door, and a window that fills the space with natural light. Modern upgrades throughout the home include smooth ceilings, a Solatube skylight in the bathroom, and custom closet by Closets by Design. The lower levels, thoughtfully designed for multi-generational living or rental potential, feature separate entrance, THREE additional bedrooms, a second kitchen, and a recreation room. Comfort is key, with a new furnace and AC installed in 2018, ensuring year-round efficiency and climate control. Outside, the property shines with a newly expanded concrete driveway, sodded front and backyards, flagstone walkways, and a concrete patio area. Recent upgrades to the exterior include a new roof, painted siding, fascia, and eavestroughs, as well as enhanced landscaping. This home combines modern updates with a functional layout, offering the perfect setting for family living or a smart investment opportunity. **** EXTRAS **** Great location, backing onto Westland Park, near Fourth Ave. Shopping, and more! (id:35492)
Property Details
| MLS® Number | X11909808 |
| Property Type | Single Family |
| Community Name | 462 - Rykert/Vansickle |
| Equipment Type | Water Heater |
| Parking Space Total | 3 |
| Rental Equipment Type | Water Heater |
Building
| Bathroom Total | 2 |
| Bedrooms Above Ground | 2 |
| Bedrooms Below Ground | 3 |
| Bedrooms Total | 5 |
| Appliances | Garage Door Opener Remote(s), Dishwasher, Dryer, Microwave, Refrigerator, Stove, Washer |
| Basement Features | Apartment In Basement, Separate Entrance |
| Basement Type | N/a |
| Construction Style Attachment | Detached |
| Construction Style Split Level | Backsplit |
| Cooling Type | Central Air Conditioning |
| Exterior Finish | Brick, Vinyl Siding |
| Fireplace Present | Yes |
| Foundation Type | Poured Concrete |
| Heating Fuel | Natural Gas |
| Heating Type | Forced Air |
| Size Interior | 1,100 - 1,500 Ft2 |
| Type | House |
| Utility Water | Municipal Water |
Parking
| Attached Garage |
Land
| Acreage | No |
| Sewer | Sanitary Sewer |
| Size Depth | 110 Ft ,2 In |
| Size Frontage | 42 Ft ,9 In |
| Size Irregular | 42.8 X 110.2 Ft |
| Size Total Text | 42.8 X 110.2 Ft |
Rooms
| Level | Type | Length | Width | Dimensions |
|---|---|---|---|---|
| Basement | Kitchen | 3.6 m | 2.73 m | 3.6 m x 2.73 m |
| Lower Level | Bedroom 3 | 4.01 m | 3.11 m | 4.01 m x 3.11 m |
| Lower Level | Bedroom 4 | 3.3 m | 3.36 m | 3.3 m x 3.36 m |
| Lower Level | Bathroom | 2.32 m | 2.28 m | 2.32 m x 2.28 m |
| Main Level | Kitchen | 3.61 m | 4.73 m | 3.61 m x 4.73 m |
| Main Level | Dining Room | 5.33 m | 3.15 m | 5.33 m x 3.15 m |
| Main Level | Living Room | 3.35 m | 3.58 m | 3.35 m x 3.58 m |
| Upper Level | Primary Bedroom | 5.45 m | 4.36 m | 5.45 m x 4.36 m |
| Upper Level | Bedroom 2 | 3.81 m | 3.49 m | 3.81 m x 3.49 m |
| Upper Level | Laundry Room | 3.6 m | 3.18 m | 3.6 m x 3.18 m |
| Upper Level | Bathroom | 3.68 m | 2.58 m | 3.68 m x 2.58 m |
Contact Us
Contact us for more information
Debi Chewerda
Salesperson
261 Martindale Rd., Unit 14c
St. Catharines, Ontario L2W 1A2
(905) 687-9600
(905) 687-9494
www.remaxniagara.ca/










